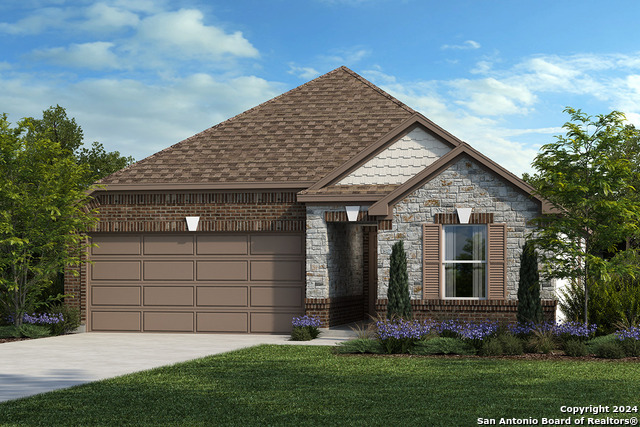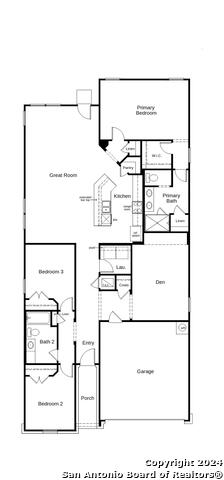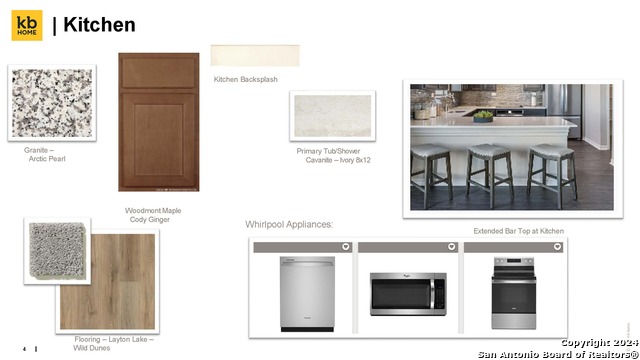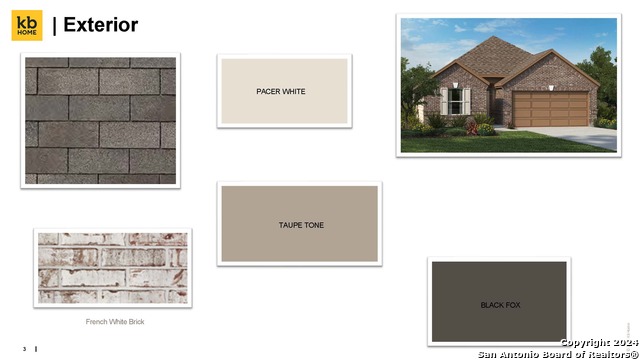
- Michaela Aden, ABR,MRP,PSA,REALTOR ®,e-PRO
- Premier Realty Group
- Mobile: 210.859.3251
- Mobile: 210.859.3251
- Mobile: 210.859.3251
- michaela3251@gmail.com
Property Photos





- MLS#: 1830035 ( Single Residential )
- Street Address: 728 Maxwell Heights
- Viewed: 5
- Price: $317,135
- Price sqft: $168
- Waterfront: No
- Year Built: 2024
- Bldg sqft: 1888
- Bedrooms: 3
- Total Baths: 2
- Full Baths: 2
- Garage / Parking Spaces: 2
- Days On Market: 4
- Additional Information
- County: BEXAR
- City: San Antonio
- Zipcode: 78245
- Subdivision: Briarwood
- District: Northside
- Elementary School: Mora
- Middle School: Luna
- High School: William Brennan
- Provided by: eXp Realty
- Contact: Dayton Schrader
- (210) 757-9785

- DMCA Notice
-
DescriptionThis charming home boasts 9 ft. first floor ceilings and a versatile den with double doors, perfect for a home office or private retreat. The kitchen features stylish Daltile tile back splash, Arctic Pearl granite countertops, and an extended breakfast bar for added seating. The primary bath offers a raised vanity and a 42 in. garden tub/shower with an elegant Emser tile surround. Decorative touches include Kwikset Ladera interior door hardware, a Carrara style entry door, and durable vinyl plank flooring throughout. Enjoy modern conveniences with a reverse osmosis system and networking package.
Features
Possible Terms
- Conventional
- FHA
- VA
- TX Vet
- Cash
Air Conditioning
- One Central
Block
- 21-1
Builder Name
- KB HOME
Construction
- New
Contract
- Exclusive Right To Sell
Currently Being Leased
- No
Elementary School
- Mora
Exterior Features
- Brick
- Siding
Fireplace
- Not Applicable
Floor
- Carpeting
- Ceramic Tile
Foundation
- Slab
Garage Parking
- Two Car Garage
Green Certifications
- Energy Star Certified
Heating
- Central
Heating Fuel
- Electric
High School
- William Brennan
Home Owners Association Fee
- 500
Home Owners Association Frequency
- Annually
Home Owners Association Mandatory
- Mandatory
Home Owners Association Name
- LIFETIME HOA MANAGEMENT
Inclusions
- Washer Connection
- Dryer Connection
Instdir
- From Loop 1604
- exit Potranco Rd. heading west. After 1.6 mi.
- turn left on American Lotus and left on Lemonmint Pkwy. to model homes on the right.
Interior Features
- Open Floor Plan
- Laundry Room
- Walk in Closets
Kitchen Length
- 14
Legal Desc Lot
- 037
Legal Description
- CB 4361C (BRIARWOOD OAKS)
- BLOCK 21-1 LOT 037
Middle School
- Luna
Miscellaneous
- Builder 10-Year Warranty
- Under Construction
Multiple HOA
- No
Neighborhood Amenities
- Park/Playground
Occupancy
- Vacant
Owner Lrealreb
- No
Ph To Show
- 210-222-2227
Possession
- Closing/Funding
Property Type
- Single Residential
Roof
- Composition
School District
- Northside
Source Sqft
- Bldr Plans
Style
- One Story
- Traditional
Utility Supplier Elec
- CPS Energy
Utility Supplier Gas
- CPS Energy
Utility Supplier Water
- SAWS
Water/Sewer
- Water System
Window Coverings
- None Remain
Year Built
- 2024
Property Location and Similar Properties


