
- Michaela Aden, ABR,MRP,PSA,REALTOR ®,e-PRO
- Premier Realty Group
- Mobile: 210.859.3251
- Mobile: 210.859.3251
- Mobile: 210.859.3251
- michaela3251@gmail.com
Property Photos
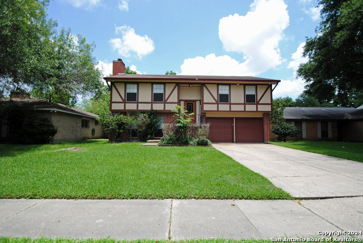

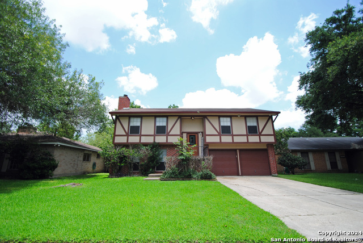
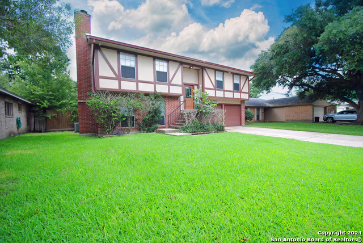
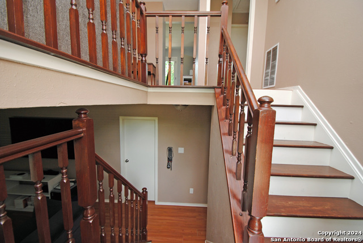
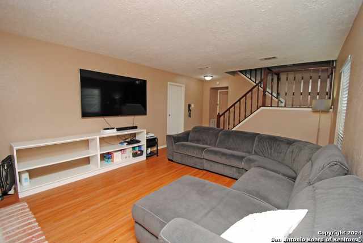
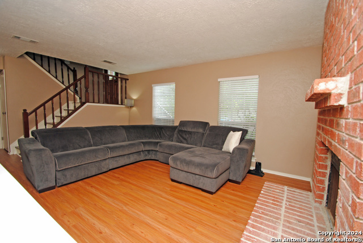
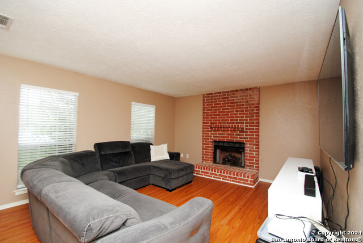
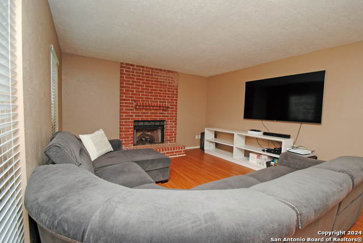
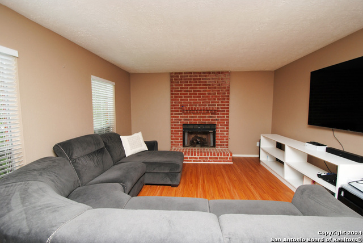
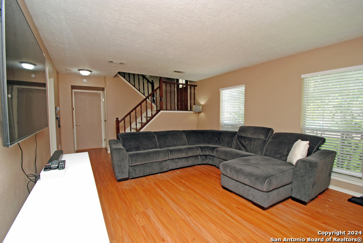
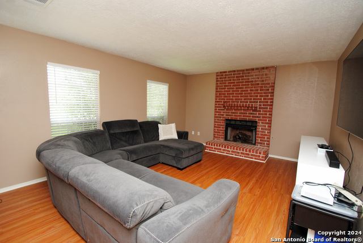
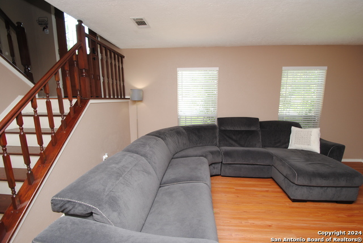
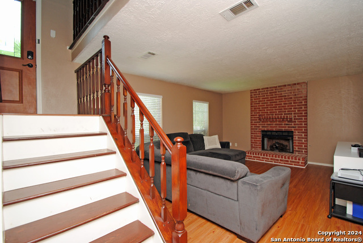
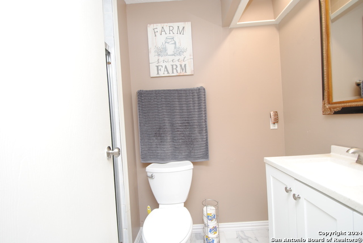
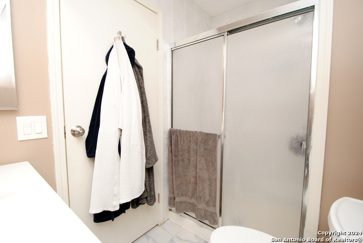
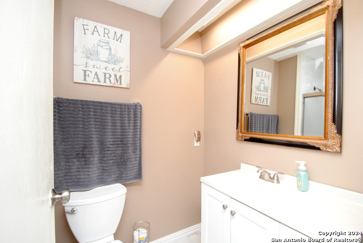
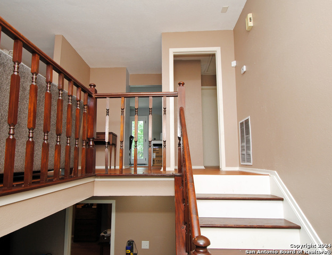
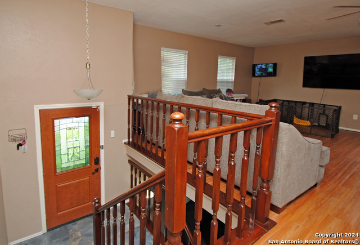
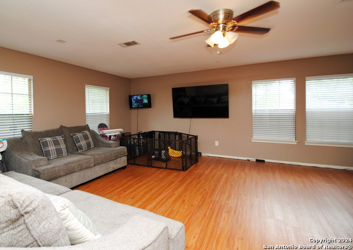
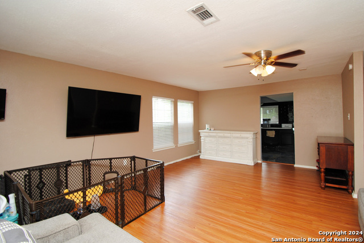
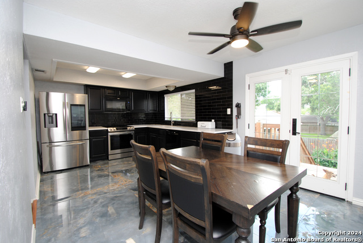
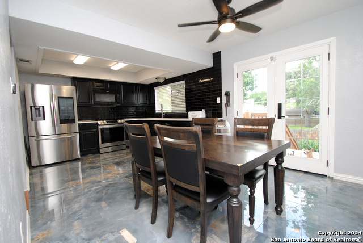
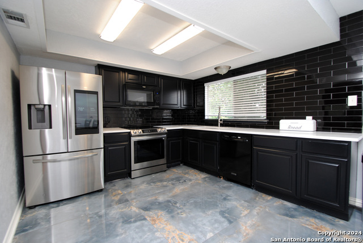
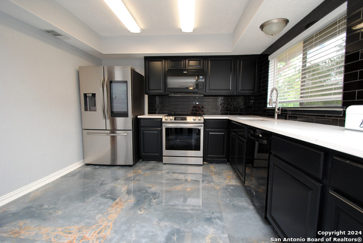
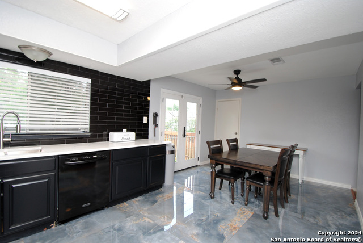
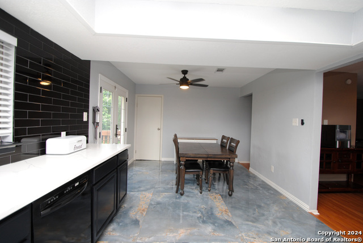
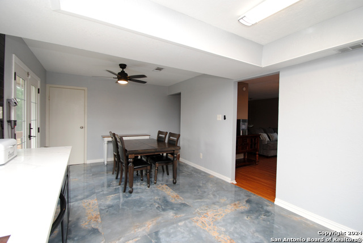
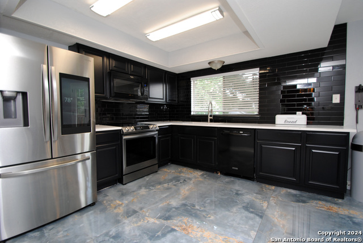
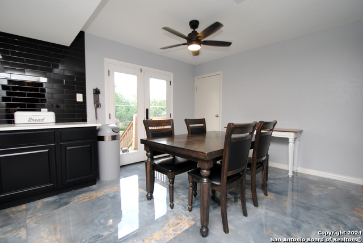
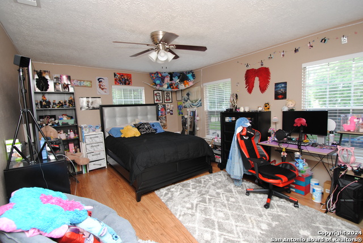
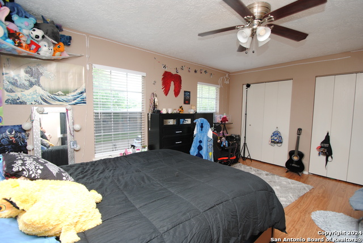
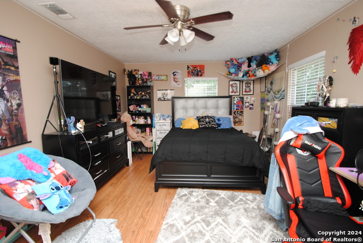
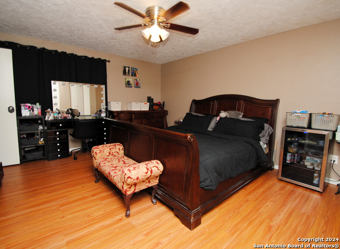
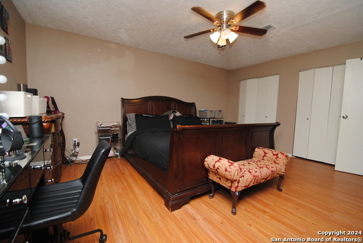
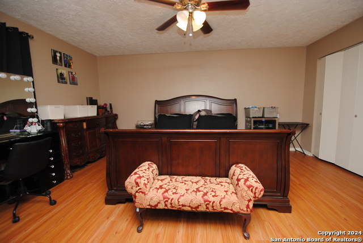

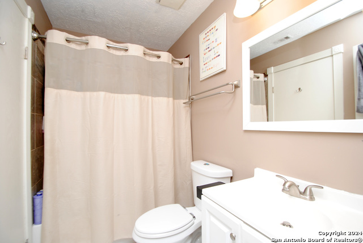
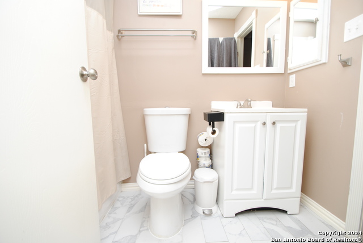
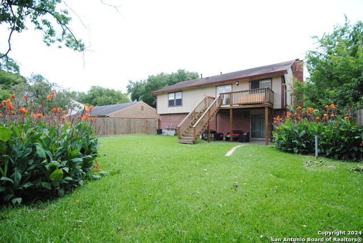
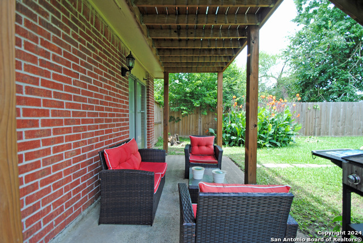
- MLS#: 1829975 ( Single Residential )
- Street Address: 15927 Eastcape Dr
- Viewed: 14
- Price: $279,000
- Price sqft: $135
- Waterfront: No
- Year Built: 1983
- Bldg sqft: 2068
- Bedrooms: 3
- Total Baths: 3
- Full Baths: 2
- 1/2 Baths: 1
- Garage / Parking Spaces: 2
- Days On Market: 49
- Additional Information
- County: HARRIS
- City: Webster
- Zipcode: 77598
- Subdivision: Pipers Meadow
- District: Clear Creek ISD
- Elementary School: Call District
- Middle School: Call District
- High School: Call District
- Provided by: Lockwood Realty Group, LLC
- Contact: Miguel Ancira
- (210) 451-0143

- DMCA Notice
-
DescriptionWelcome home! 15927 Eastcape is a charming split level home in Piers Meadow. Updates include a fully remodeled kitchen featuring a Tuxedo design with striking black subway tile backsplash, black cabinets, beautiful Italian tile, air fryer built into the oven, white granite countertops, walk in pantry, and fresh paint. AC replaced in 2020, 2 inch blinds, light/fan combos throughout, and a large deck overlooking the spacious backyard. A new perimeter fence was installed in 2022. Three oversized bedrooms offer ample storage space. Bathrooms have updated flooring. The primary bedroom is a private retreat located downstairs with a patio overlooking the backyard. Full size washer and dryer included.
Features
Possible Terms
- Conventional
- Cash
Air Conditioning
- One Central
Apprx Age
- 41
Builder Name
- NA
Construction
- Pre-Owned
Contract
- Exclusive Right To Sell
Days On Market
- 11
Dom
- 11
Elementary School
- Call District
Exterior Features
- Brick
- Wood
Fireplace
- Gas Logs Included
Floor
- Ceramic Tile
- Vinyl
Foundation
- Slab
Garage Parking
- Two Car Garage
Heating
- Central
Heating Fuel
- Natural Gas
High School
- Call District
Home Owners Association Fee
- 315
Home Owners Association Frequency
- Annually
Home Owners Association Mandatory
- Mandatory
Home Owners Association Name
- PIPER MEADOWS CIA
Inclusions
- Washer Connection
- Dryer Connection
Instdir
- Exit I-45 South at El Dorado and make a left at the light. Turn right onto Eastcape Dr
- home on the left.
Interior Features
- Two Living Area
- Walk-In Pantry
- Utility Room Inside
- Walk in Closets
Kitchen Length
- 11
Legal Desc Lot
- 11
Legal Description
- LT 11 BLK 3 PIPERS MEADOW SEC 1
Middle School
- Call District
Multiple HOA
- No
Neighborhood Amenities
- Pool
Owner Lrealreb
- No
Ph To Show
- 5122845674
Possession
- Closing/Funding
Property Type
- Single Residential
Roof
- Composition
School District
- Clear Creek ISD
Source Sqft
- Appsl Dist
Style
- Split Level
- Traditional
Total Tax
- 2953.9
Views
- 14
Water/Sewer
- City
Window Coverings
- None Remain
Year Built
- 1983
Property Location and Similar Properties


