
- Michaela Aden, ABR,MRP,PSA,REALTOR ®,e-PRO
- Premier Realty Group
- Mobile: 210.859.3251
- Mobile: 210.859.3251
- Mobile: 210.859.3251
- michaela3251@gmail.com
Property Photos
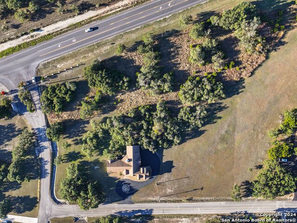

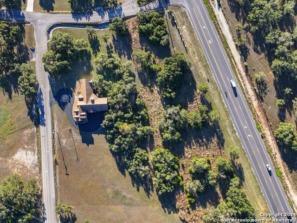
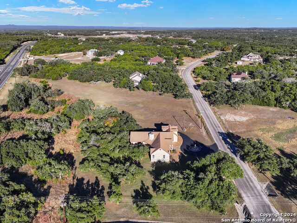
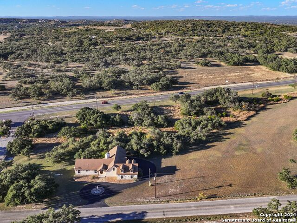
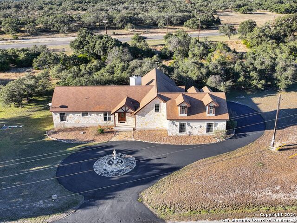
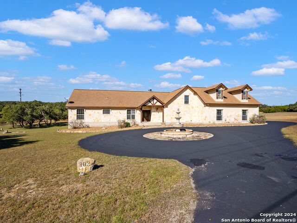
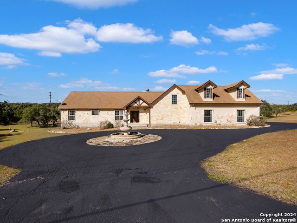
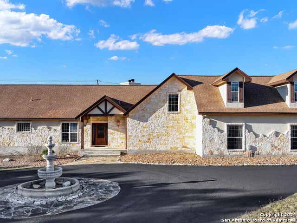
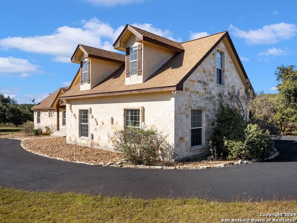
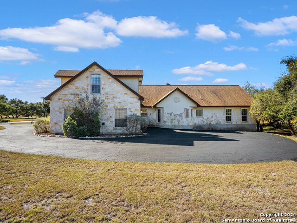
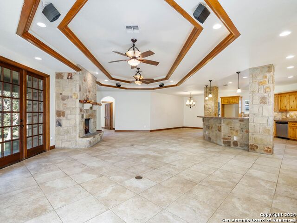
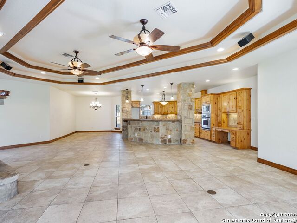
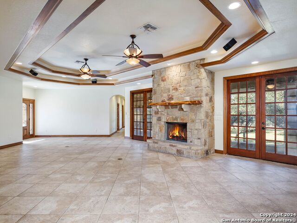
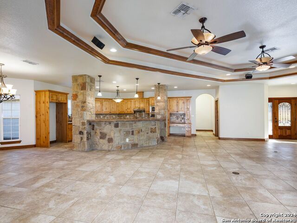
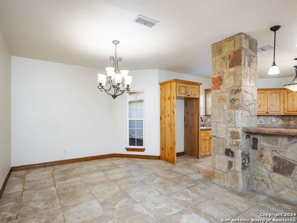
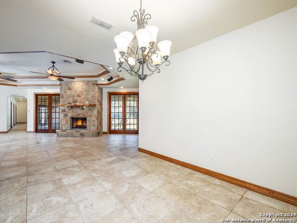
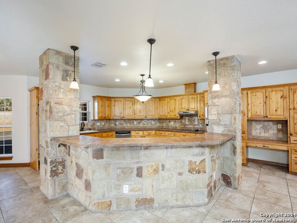
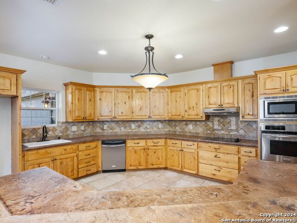
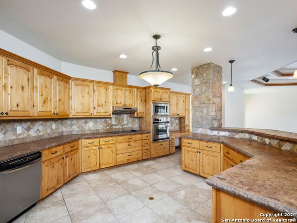
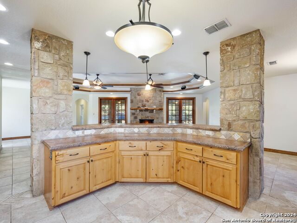
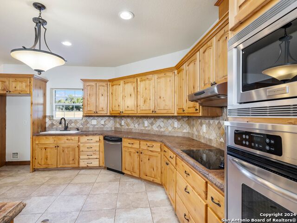
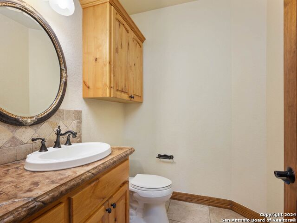
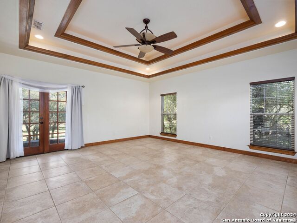
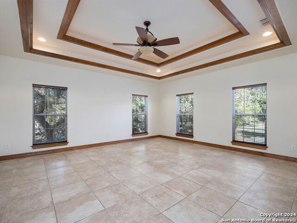
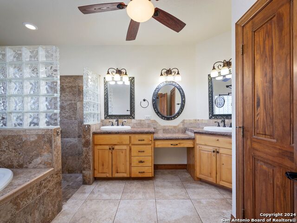
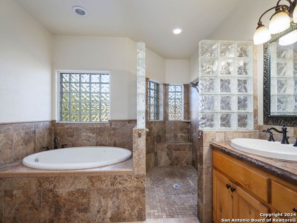
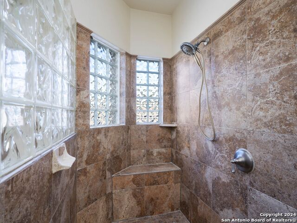
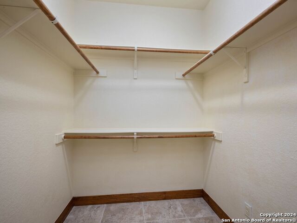
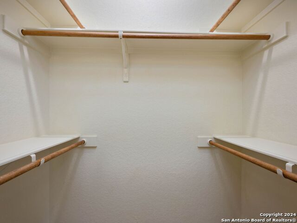
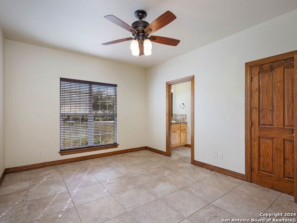
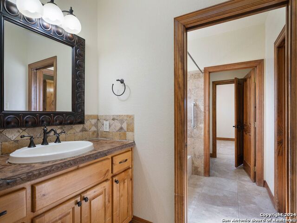
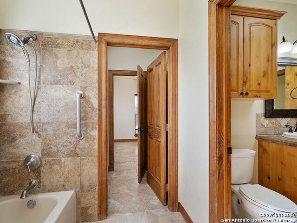
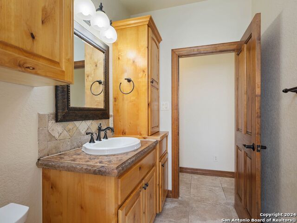
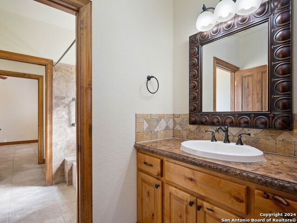
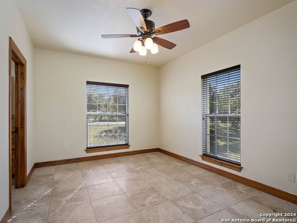
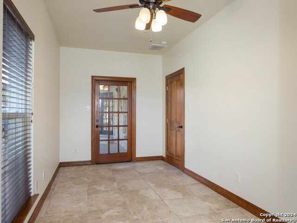
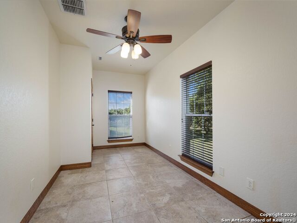
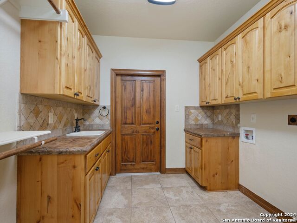
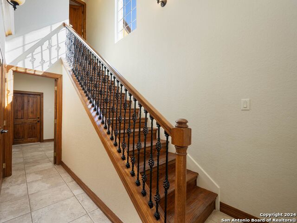
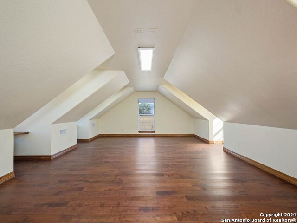
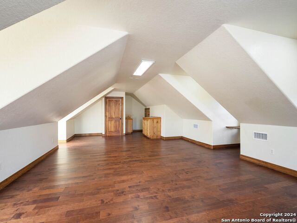
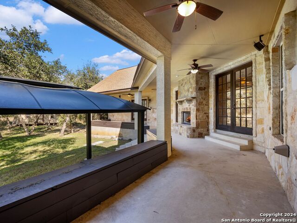
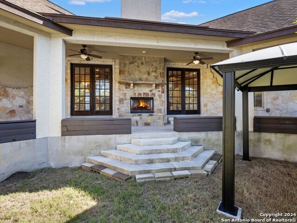
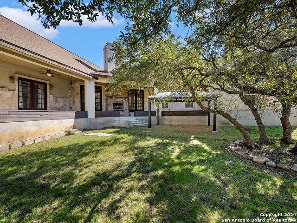
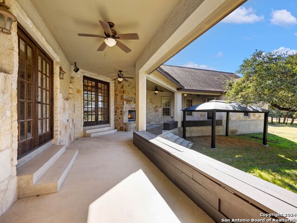
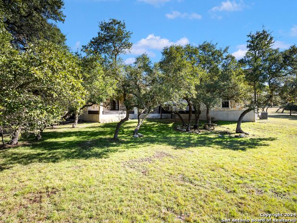
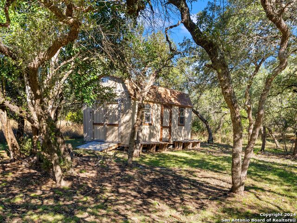
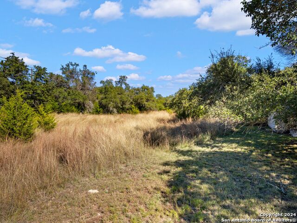
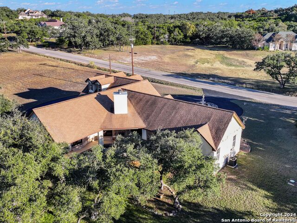
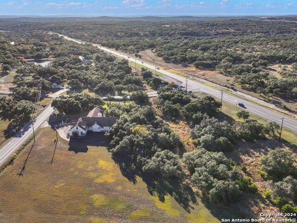
- MLS#: 1829944 ( Single Residential )
- Street Address: 102 Oak Valley Dr
- Viewed: 35
- Price: $749,000
- Price sqft: $209
- Waterfront: No
- Year Built: 2006
- Bldg sqft: 3590
- Bedrooms: 4
- Total Baths: 3
- Full Baths: 2
- 1/2 Baths: 1
- Garage / Parking Spaces: 2
- Days On Market: 51
- Additional Information
- County: KENDALL
- City: Boerne
- Zipcode: 78006
- Subdivision: Kendall Woods Estates
- District: Boerne
- Elementary School: CIBOLO CREEK
- Middle School: Voss
- High School: Boerne Champion
- Provided by: Kuper Sotheby's Int'l Realty
- Contact: Sandra De La Garza
- (210) 464-5010

- DMCA Notice
-
DescriptionWelcome to 102 Oak Valley Dr, a charming 1.5 story country home nestled on 4.48 versatile acres in the highly desirable Kendall Woods Estates of Boerne. Situated on a corner lot and surrounded by mature oak trees, this property offers both privacy and endless possibilities. Whether you dream of fencing the land for horses, adding a pool, or creating your own private outdoor oasis, this expansive property provides the perfect canvas. Inside, you'll be welcomed by an open concept floor plan that seamlessly connects the expansive family room to a spacious kitchen ideal for entertaining or everyday living. The kitchen features abundant cabinetry, exotic stone countertops, and stainless steel built in appliances, offering both style and functionality. The primary suite is a true retreat, filled with natural light, and includes private patio access. The spa like primary bathroom boasts dual walk in closets, a large whirlpool tub, and a walk in shower. Three additional bedrooms offer plenty of space for family or guests, while the cozy upstairs loft serves as a flexible space for an extra bedroom, home office, or game room. Step outside to enjoy the oversized covered patio complete with a built in fireplace perfect for hosting outdoor gatherings year round. An additional covered area provides the ideal spot for grilling or shaded relaxation. The spacious lot ensures both privacy and tranquility, while still keeping you close to everything Boerne has to offer. Top rated schools, charming shops, and excellent dining options are just minutes away. Experience the peaceful lifestyle of the Texas Hill Country and explore all the possibilities this unique property provides.
Features
Possible Terms
- Conventional
- VA
- Cash
Air Conditioning
- Two Central
Apprx Age
- 18
Builder Name
- UNKNOWN
Construction
- Pre-Owned
Contract
- Exclusive Right To Sell
Days On Market
- 140
Currently Being Leased
- No
Dom
- 13
Elementary School
- CIBOLO CREEK
Exterior Features
- 4 Sides Masonry
- Stone/Rock
Fireplace
- One
- Living Room
Floor
- Ceramic Tile
Foundation
- Slab
Garage Parking
- Two Car Garage
Heating
- Central
Heating Fuel
- Electric
High School
- Boerne Champion
Home Owners Association Fee
- 115
Home Owners Association Frequency
- Annually
Home Owners Association Mandatory
- Mandatory
Home Owners Association Name
- KENDALL WOOD ESTATES OWNERS ASSOC
Inclusions
- Ceiling Fans
- Washer Connection
- Dryer Connection
- Cook Top
- Built-In Oven
- Self-Cleaning Oven
- Microwave Oven
- Stove/Range
- Disposal
- Dishwasher
- Ice Maker Connection
- Smooth Cooktop
- Solid Counter Tops
Instdir
- Hwy 3351
- (Ralph Fair Rd) to Kendall Woods Estates
- Left on Oak Valley
Interior Features
- One Living Area
- Two Eating Areas
- Breakfast Bar
- Walk-In Pantry
- Game Room
- Media Room
- Utility Room Inside
- Secondary Bedroom Down
- 1st Floor Lvl/No Steps
- Open Floor Plan
- Laundry Main Level
- Laundry Room
- Walk in Closets
Kitchen Length
- 15
Legal Desc Lot
- 2A-1
Legal Description
- KENDALL WOODS ESTATES LOT 2A-1 (REPLAT)
- 4.48 ACRES
Lot Description
- 2 - 5 Acres
Middle School
- Voss Middle School
Multiple HOA
- No
Neighborhood Amenities
- None
Occupancy
- Vacant
Owner Lrealreb
- No
Ph To Show
- (210) 222-2227
Possession
- Closing/Funding
Property Type
- Single Residential
Roof
- Composition
School District
- Boerne
Source Sqft
- Appsl Dist
Style
- Two Story
Total Tax
- 10901.83
Views
- 35
Water/Sewer
- Private Well
- Septic
Window Coverings
- All Remain
Year Built
- 2006
Property Location and Similar Properties


