
- Michaela Aden, ABR,MRP,PSA,REALTOR ®,e-PRO
- Premier Realty Group
- Mobile: 210.859.3251
- Mobile: 210.859.3251
- Mobile: 210.859.3251
- michaela3251@gmail.com
Property Photos
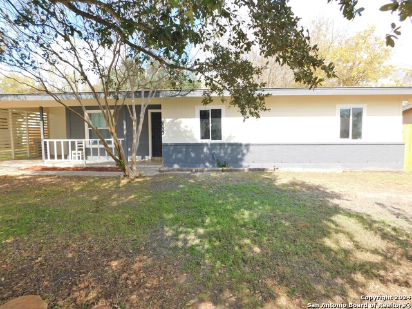

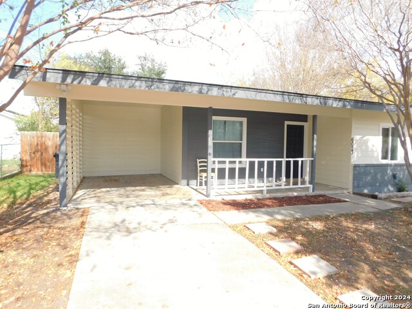
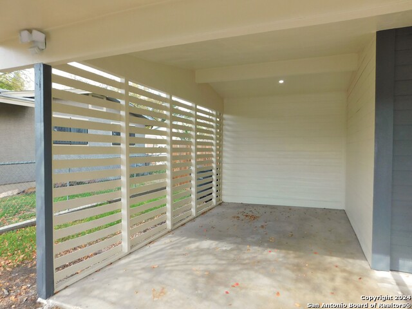
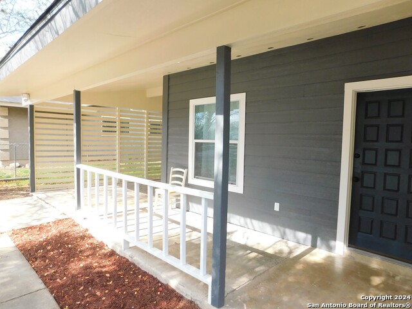
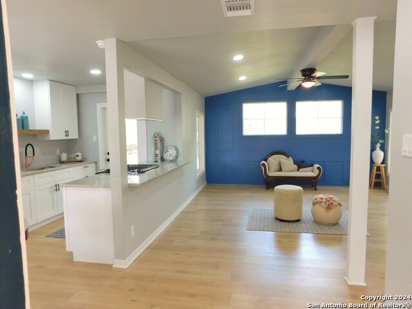
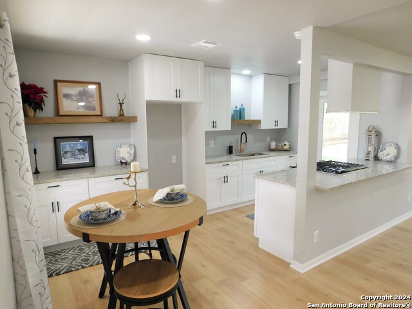
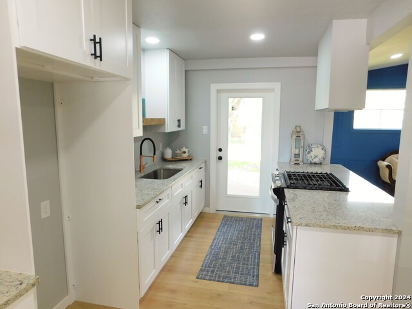
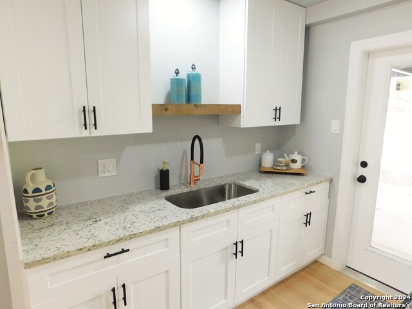
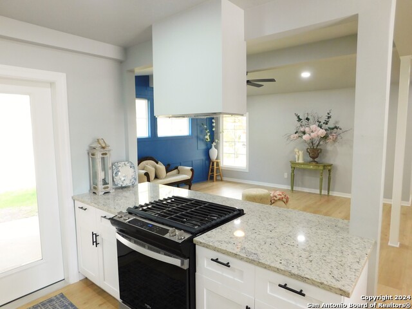
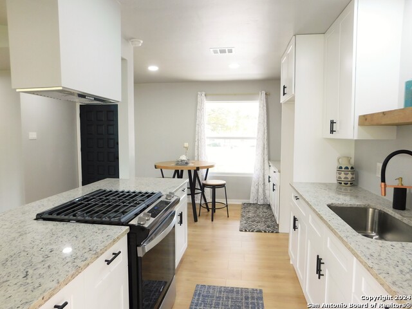
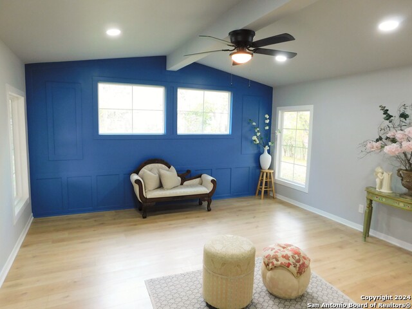
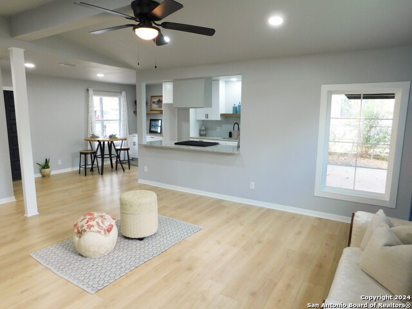
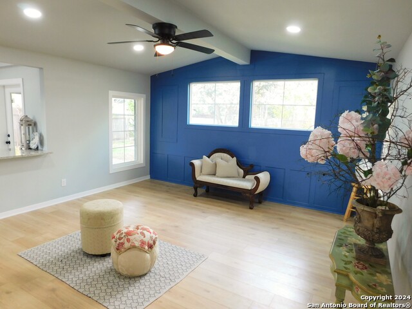
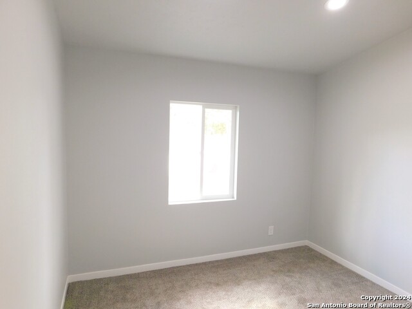
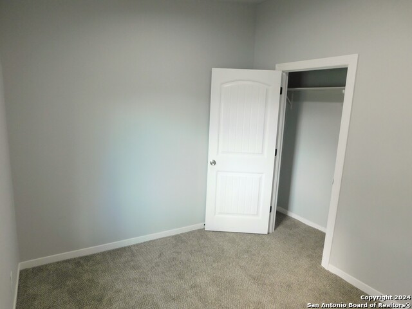
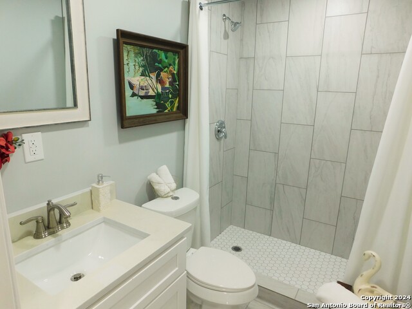
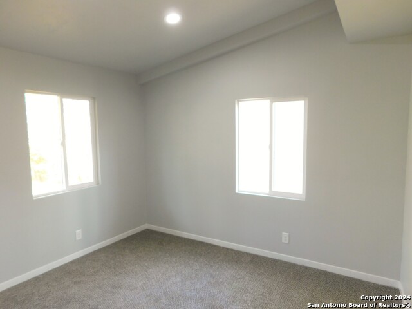
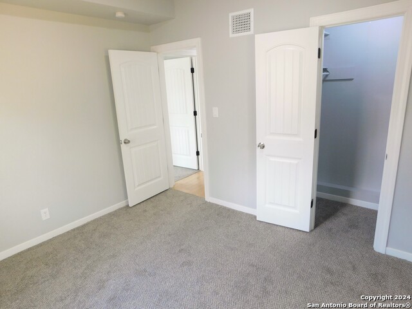
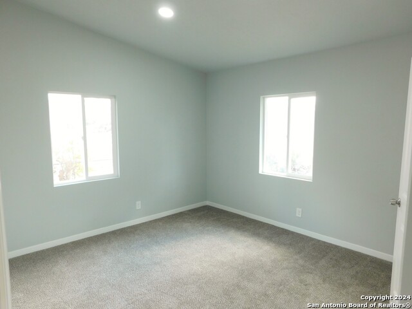
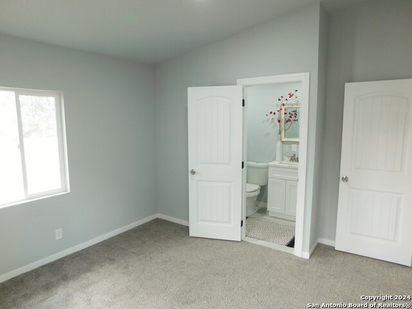
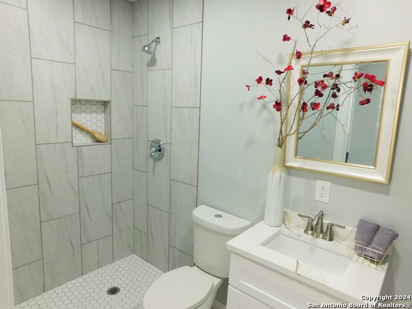
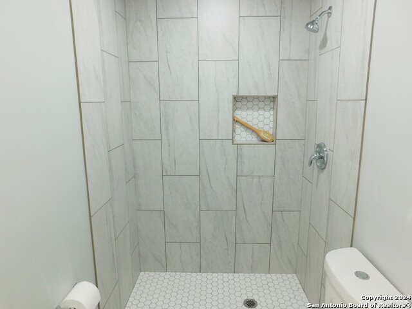
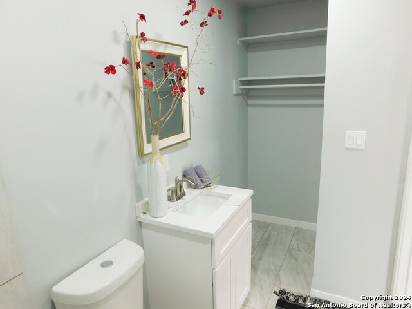
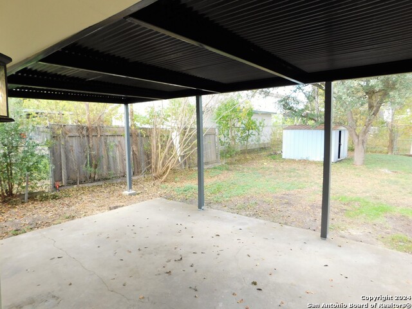
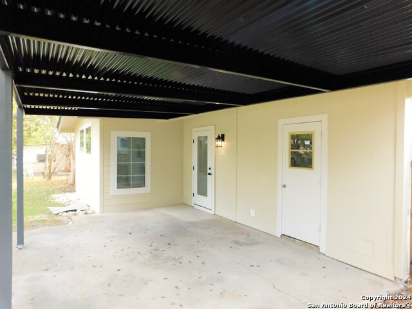
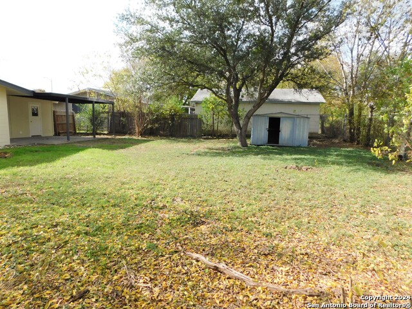
- MLS#: 1829938 ( Single Residential )
- Street Address: 6023 Lark Valley Dr
- Viewed: 43
- Price: $219,000
- Price sqft: $216
- Waterfront: No
- Year Built: 1968
- Bldg sqft: 1016
- Bedrooms: 3
- Total Baths: 2
- Full Baths: 2
- Garage / Parking Spaces: 1
- Days On Market: 49
- Additional Information
- County: BEXAR
- City: San Antonio
- Zipcode: 78242
- Subdivision: Lackland City
- District: South San Antonio.
- Elementary School: Neil Armstrong
- Middle School: Alan B. Shepard
- High School: South San Antonio
- Provided by: 3D Realty & Property Management
- Contact: Victor Rodriguez
- (210) 885-0461

- DMCA Notice
-
DescriptionThis reinvigorated gem is ready for its close up! From its inviting open concept design to the well appointed finishes, this home comes equipped with tons of features. Highlighted by new white shaker cabinets, granite countertops, built in coffee/wine bar, SS gas stove and copper toned faucet, the kitchen is sure to impress! The new earth toned laminate flooring in the living room and carpet in the bedrooms gives the home's flooring a warm & welcoming appeal. Additional complimentary highlights include; recessed lighting, double pane windows, hand textured ceilings, Energy Efficient HVAC system, completely remodeled bathrooms w/low flow commodes and fresh interior/exterior paint. Last but not least is the oversized backyard adorned with mature trees, a storage shed and covered patio favorable for bbq's & friendly gatherings. Ideally located mins001 from Lackland AFB, 410/1604 hwys, tasty local eateries & No HOA, this home is not to be missed!
Features
Possible Terms
- Conventional
- FHA
- VA
- Cash
Air Conditioning
- One Central
Apprx Age
- 57
Block
- 116
Builder Name
- N/A
Construction
- Pre-Owned
Contract
- Exclusive Right To Sell
Days On Market
- 30
Currently Being Leased
- No
Dom
- 30
Elementary School
- Neil Armstrong
Energy Efficiency
- 13-15 SEER AX
- Double Pane Windows
- Low E Windows
- Ceiling Fans
Exterior Features
- Asbestos Shingle
- Brick
- Siding
Fireplace
- Not Applicable
Floor
- Carpeting
- Laminate
Foundation
- Slab
Garage Parking
- None/Not Applicable
Heating
- Central
Heating Fuel
- Electric
High School
- South San Antonio
Home Owners Association Mandatory
- None
Inclusions
- Ceiling Fans
- Washer Connection
- Dryer Connection
- Self-Cleaning Oven
- Stove/Range
- Gas Cooking
- Vent Fan
- Smoke Alarm
- Gas Water Heater
- Solid Counter Tops
- Carbon Monoxide Detector
- City Garbage service
Instdir
- Head west on I-410 S
- take exit 3A toward Ray Ellison
- turn left onto Ray Ellison
- turn right onto Apple Vly
- and turn left onto Lark Valley Dr
Interior Features
- One Living Area
- Liv/Din Combo
- 1st Floor Lvl/No Steps
- Open Floor Plan
- All Bedrooms Downstairs
- Laundry Main Level
- Laundry Room
- Walk in Closets
Legal Description
- NCB 15241 BLK 116 LOT 6
Lot Dimensions
- 74x119
Lot Improvements
- Street Paved
- Curbs
- Sidewalks
- Asphalt
- City Street
Middle School
- Alan B. Shepard
Miscellaneous
- As-Is
Neighborhood Amenities
- None
Other Structures
- Shed(s)
Owner Lrealreb
- No
Ph To Show
- 210-222-2227
Possession
- Closing/Funding
Property Type
- Single Residential
Roof
- Composition
School District
- South San Antonio.
Source Sqft
- Appsl Dist
Style
- One Story
Total Tax
- 3875.42
Utility Supplier Elec
- CPS
Utility Supplier Gas
- CPS
Utility Supplier Grbge
- CITY
Utility Supplier Sewer
- SAWS
Utility Supplier Water
- SAWS
Views
- 43
Water/Sewer
- Water System
- Sewer System
- City
Window Coverings
- None Remain
Year Built
- 1968
Property Location and Similar Properties


