
- Michaela Aden, ABR,MRP,PSA,REALTOR ®,e-PRO
- Premier Realty Group
- Mobile: 210.859.3251
- Mobile: 210.859.3251
- Mobile: 210.859.3251
- michaela3251@gmail.com
Property Photos
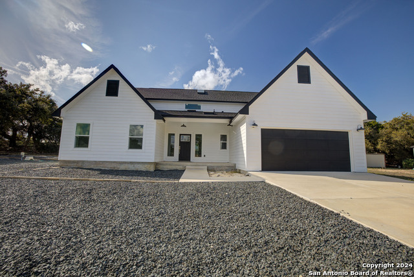

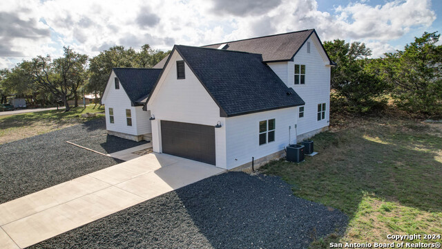
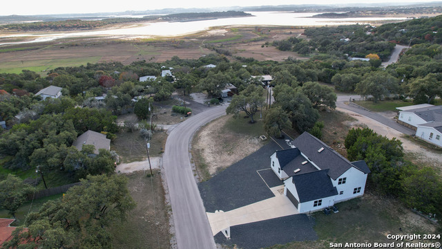
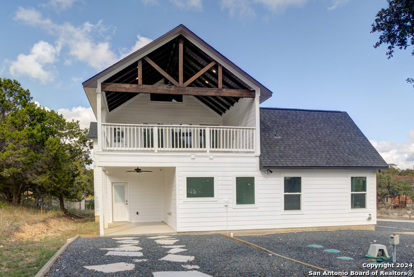
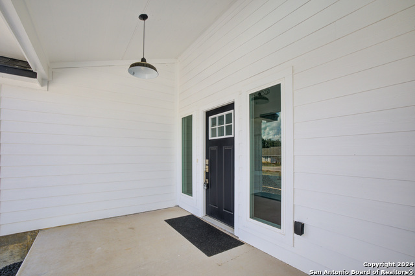
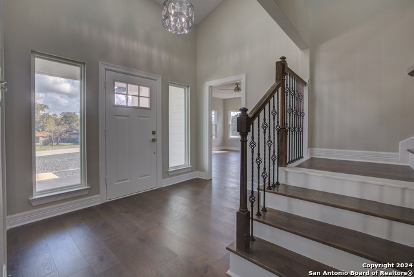
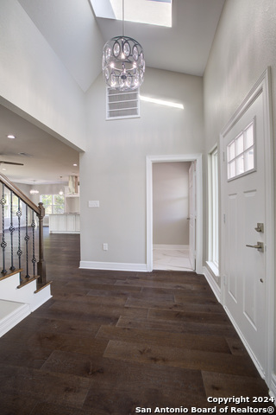
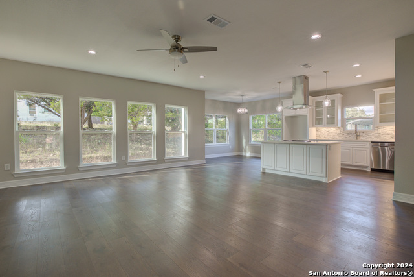
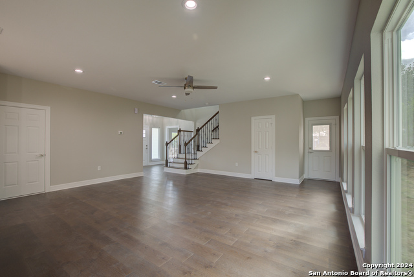
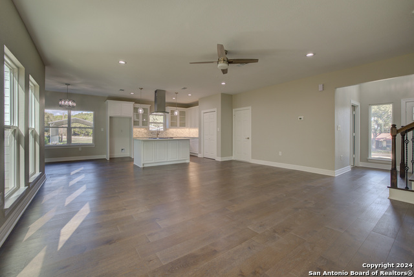
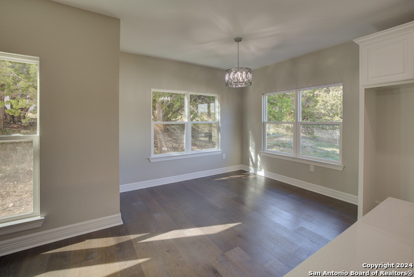
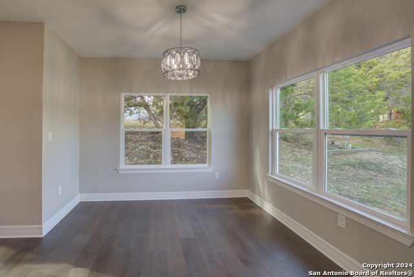
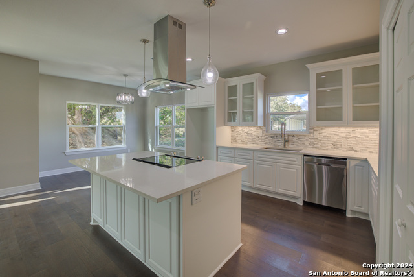
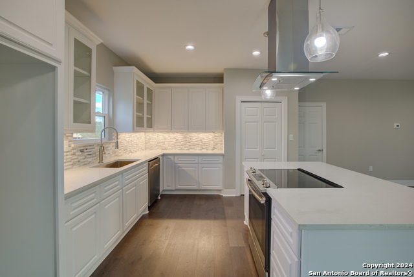
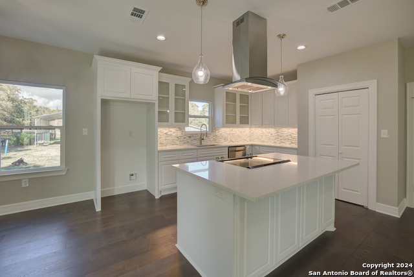
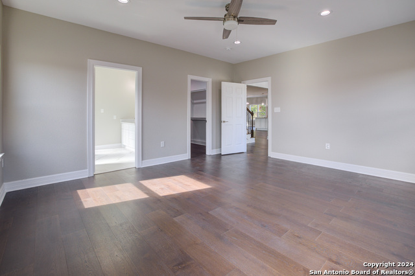
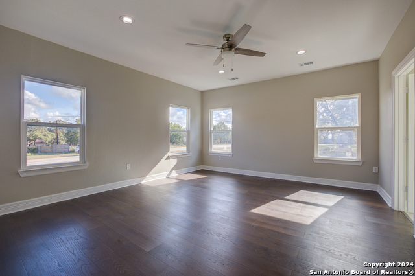
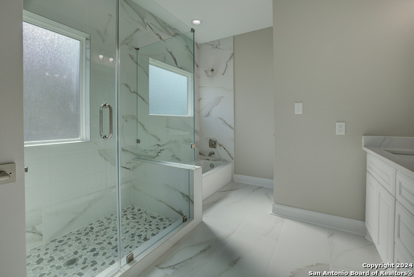
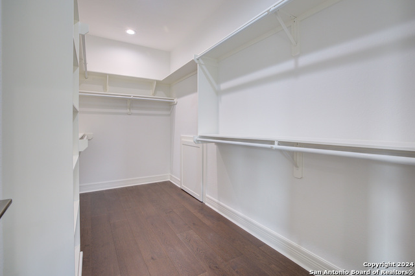
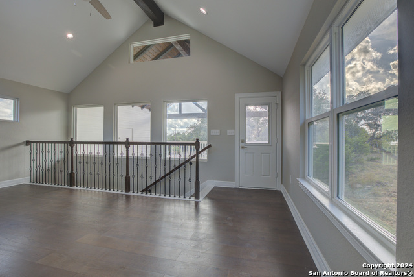
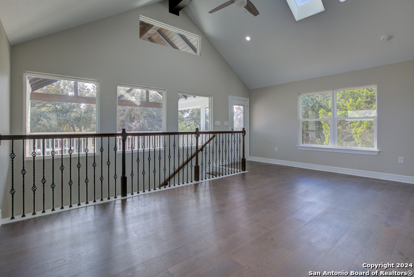
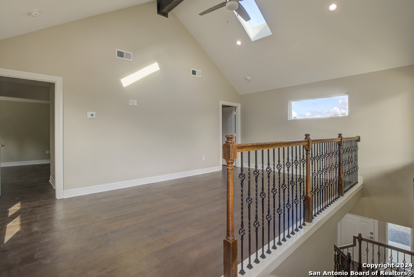
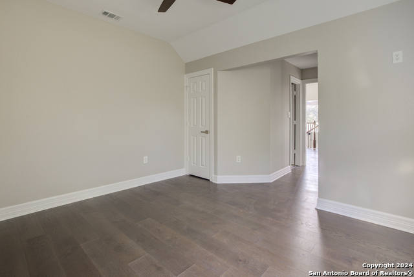
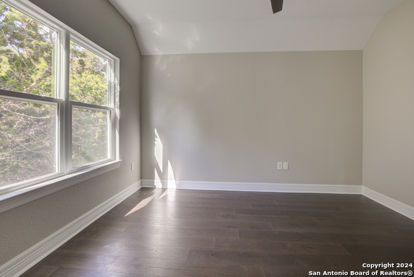
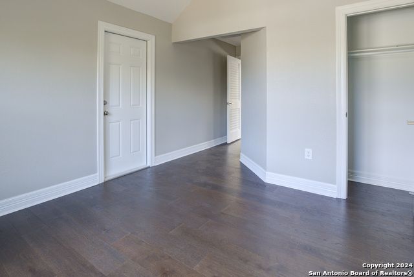
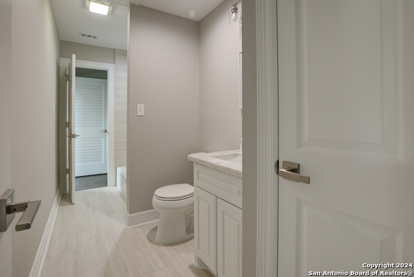
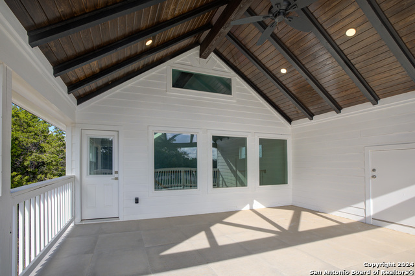
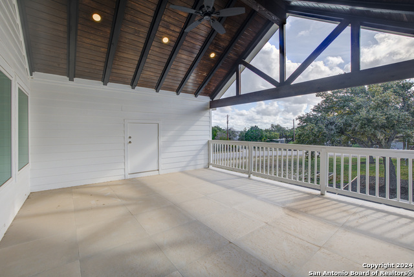
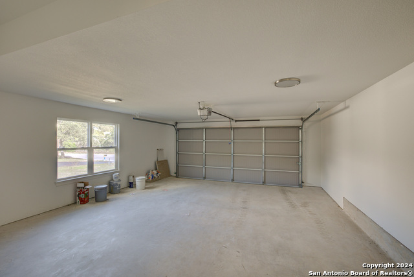
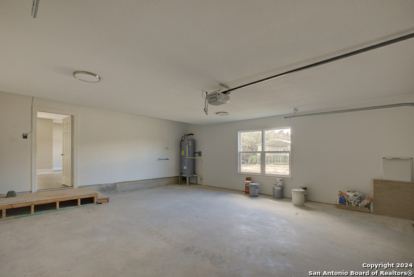


- MLS#: 1829933 ( Single Residential )
- Street Address: 1090 Arcadia Dr
- Viewed: 10
- Price: $499,000
- Price sqft: $229
- Waterfront: No
- Year Built: 2023
- Bldg sqft: 2182
- Bedrooms: 3
- Total Baths: 3
- Full Baths: 2
- 1/2 Baths: 1
- Garage / Parking Spaces: 2
- Days On Market: 50
- Additional Information
- County: COMAL
- City: Canyon Lake
- Zipcode: 78133
- Subdivision: Hancock Oak Hills
- District: Comal
- Elementary School: Rebecca Creek
- Middle School: Mountain Valley
- High School: Canyon Lake
- Provided by: BHHS Don Johnson Realtors - CL
- Contact: Kathy Martinez
- (830) 964-4355

- DMCA Notice
-
DescriptionNewly built elegant farmhouse on an oversized lot with access to all the water activities that Canyon Lake offers. Luxury finishes in every room with modern touches such as brushed nickel hardware, gorgeous 5 inch Luxury wood like flooring, and crafted wrought iron staircase. The kitchen shines with quartz countertops and undermount lighting for warmth and illumination. The primary bedroom is on the main floor with a bathroom that feels more like a spa retreat. The oversized 20 X 20 second story covered patio is fantastic for entertaining or just for yourself to enjoy the evening sunsets and views. This home has been painstakingly built to create a feeling of comfort and luxury that can't be appreciated until you see it in person.
Features
Possible Terms
- Conventional
- FHA
- VA
- Cash
Air Conditioning
- Two Central
Builder Name
- Dimas Galvan
Construction
- New
Contract
- Exclusive Right To Sell
Days On Market
- 49
Currently Being Leased
- No
Dom
- 49
Elementary School
- Rebecca Creek
Exterior Features
- Cement Fiber
Fireplace
- Not Applicable
Floor
- Ceramic Tile
- Laminate
Foundation
- Slab
Garage Parking
- Two Car Garage
Heating
- Central
Heating Fuel
- Electric
High School
- Canyon Lake
Home Owners Association Mandatory
- None
Inclusions
- Ceiling Fans
- Washer Connection
- Dryer Connection
- Stove/Range
- Disposal
- Dishwasher
- Attic Fan
- Electric Water Heater
- Plumb for Water Softener
- Smooth Cooktop
- Down Draft
- Solid Counter Tops
- Private Garbage Service
Instdir
- FM 306 head west. Turn lift to Inspiring View
- turn left on Hallmark
- turn right to Owl
- Left for Arcadia
- Home is second to the right
Interior Features
- Two Living Area
- Island Kitchen
- Breakfast Bar
- Walk-In Pantry
- Utility Room Inside
- High Ceilings
- Open Floor Plan
- Cable TV Available
- High Speed Internet
- Laundry Room
- Walk in Closets
Kitchen Length
- 24
Legal Description
- HANCOCK OAK HILLS
- BLOCK 4
- LOT 4
Middle School
- Mountain Valley
Miscellaneous
- No City Tax
Neighborhood Amenities
- None
Occupancy
- Vacant
Owner Lrealreb
- No
Ph To Show
- 210-222-2227
Possession
- Closing/Funding
Property Type
- Single Residential
Roof
- Composition
School District
- Comal
Source Sqft
- Appsl Dist
Style
- Two Story
Total Tax
- 1795
Views
- 10
Water/Sewer
- Aerobic Septic
Window Coverings
- All Remain
Year Built
- 2023
Property Location and Similar Properties


