
- Michaela Aden, ABR,MRP,PSA,REALTOR ®,e-PRO
- Premier Realty Group
- Mobile: 210.859.3251
- Mobile: 210.859.3251
- Mobile: 210.859.3251
- michaela3251@gmail.com
Property Photos
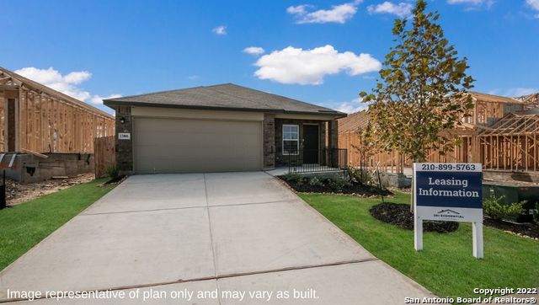

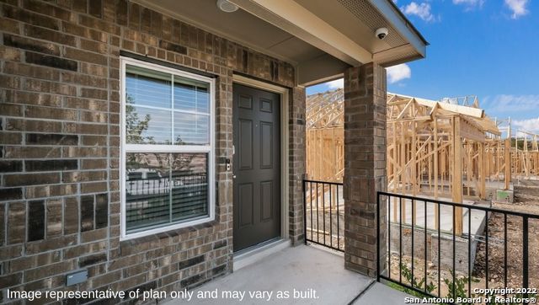
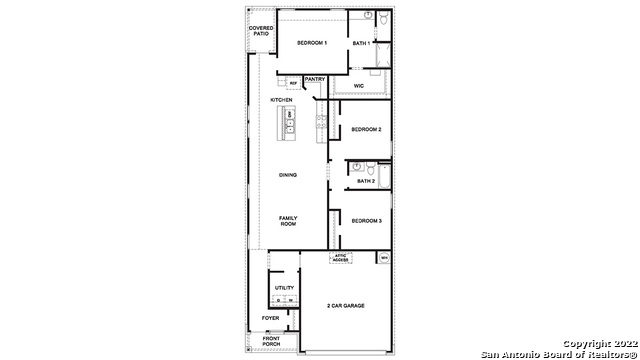
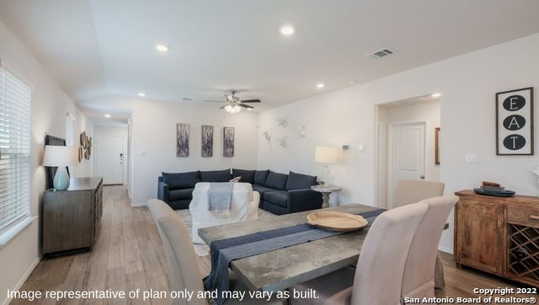
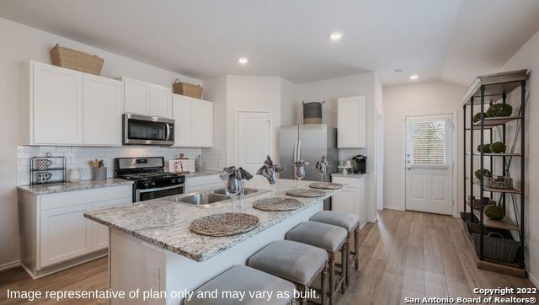
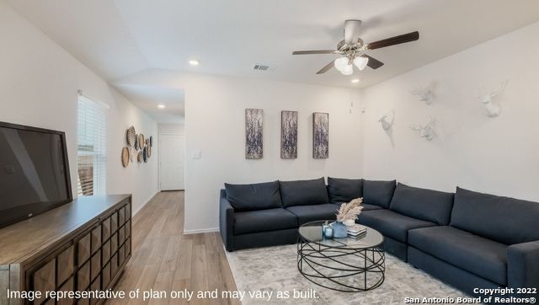
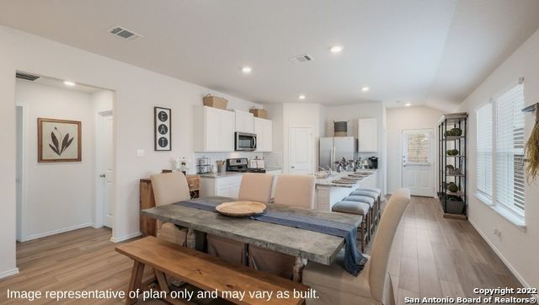
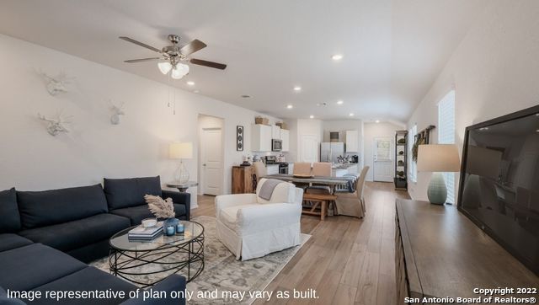
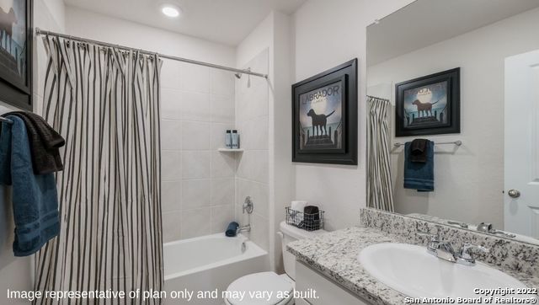
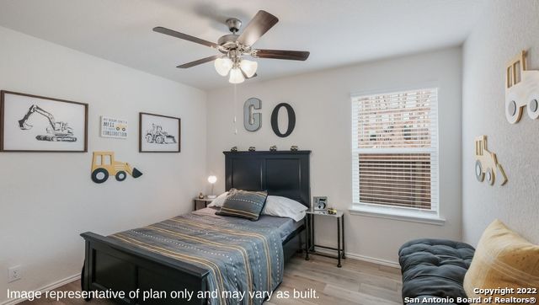
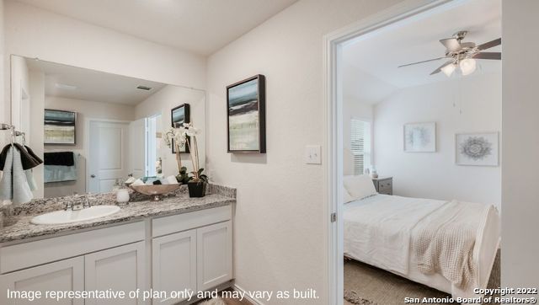
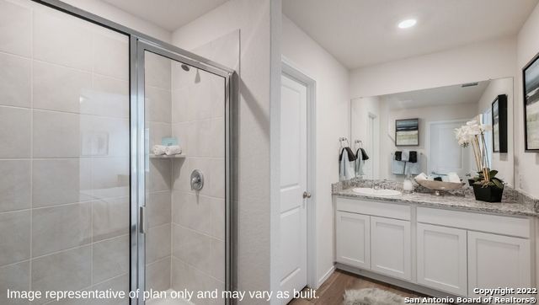
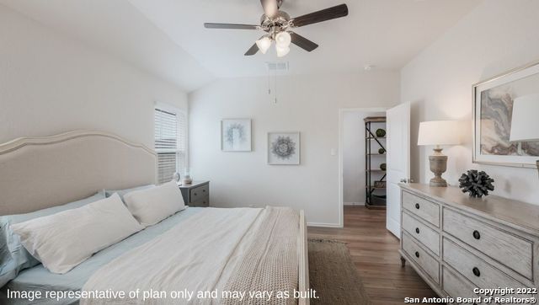
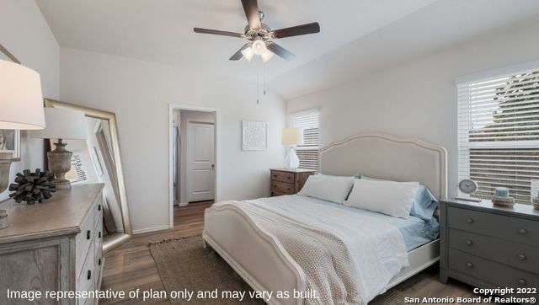
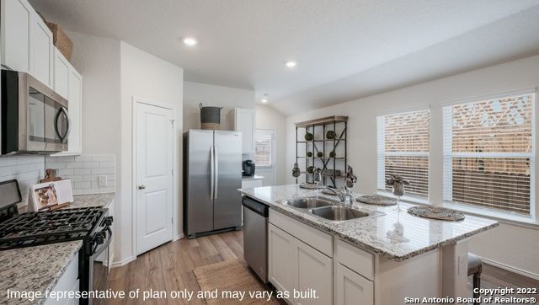
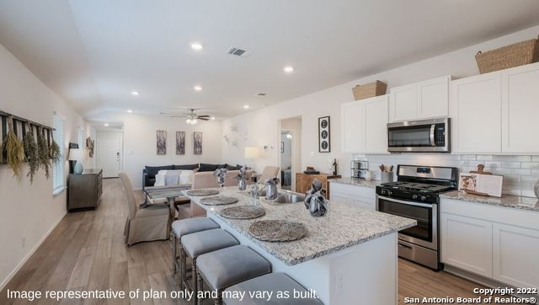
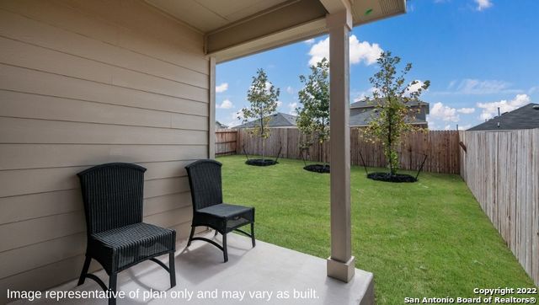
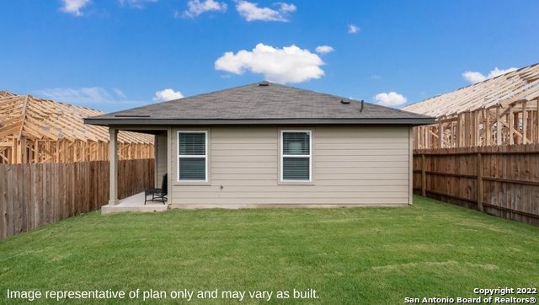
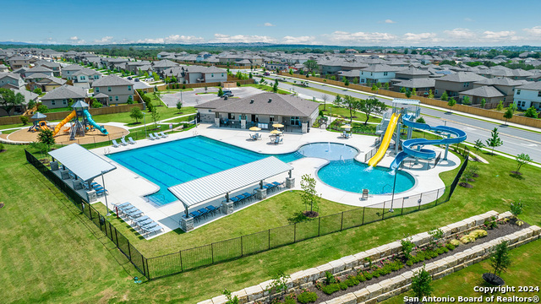
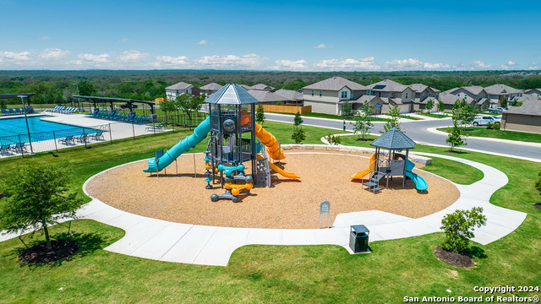
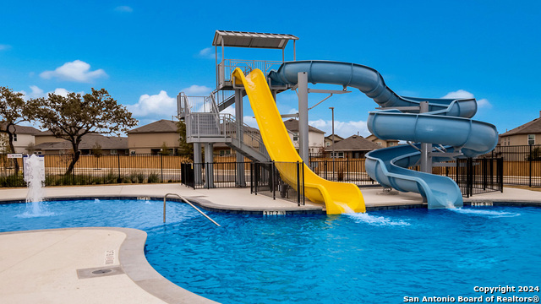
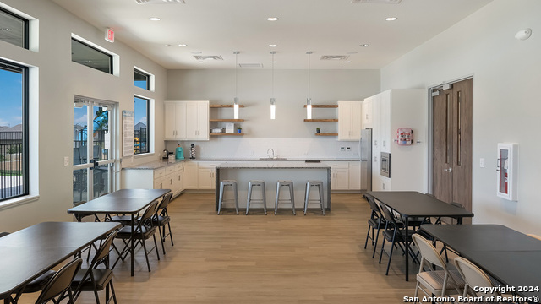

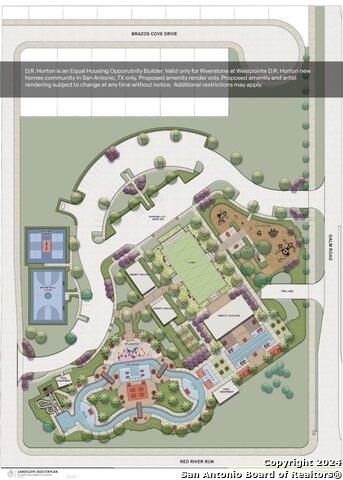
- MLS#: 1829832 ( Residential Rental )
- Street Address: 14235 James River Ridge
- Viewed: 66
- Price: $2,110
- Price sqft: $1
- Waterfront: No
- Year Built: 2024
- Bldg sqft: 1535
- Bedrooms: 3
- Total Baths: 2
- Full Baths: 2
- Days On Market: 264
- Additional Information
- County: BEXAR
- City: San Antonio
- Zipcode: 78253
- Subdivision: Arbor At Riverstone
- District: Northside
- Elementary School: Chumbley
- Middle School: Bernal
- High School: Harlan
- Provided by: Keller Williams Heritage
- Contact: R.J. Reyes
- (210) 842-5458

- DMCA Notice
-
DescriptionExpansive living awaits in the three and four bedroom floor plans at The Arbor at Riverstone. With two car garages, open living areas, and gourmet kitchens, these homes for rent in San Antonio offer up plenty of room to craft your dream lifestyle. Come inside and travel across upgraded luxury vinyl plank flooring as you admire stylish touches like satin nickel light fixtures and faux wood blinds. The kitchen speaks to home chefs with everything from stainless steel appliances to shaker style cabinets. Make
Features
Air Conditioning
- One Central
Application Fee
- 55
Application Form
- ONLINE
Apply At
- HTTPS://WWW.THEARBORATRIV
Builder Name
- D.R. Horton
Common Area Amenities
- Other
Days On Market
- 203
Dom
- 203
Elementary School
- Chumbley Elementary
Energy Efficiency
- 13-15 SEER AX
- Programmable Thermostat
- Double Pane Windows
- Radiant Barrier
- Low E Windows
Exterior Features
- Brick
- Cement Fiber
Fireplace
- Not Applicable
Flooring
- Vinyl
Foundation
- Slab
Garage Parking
- Two Car Garage
Heating
- Central
Heating Fuel
- Natural Gas
High School
- Harlan HS
Inclusions
- Ceiling Fans
- Washer Connection
- Dryer Connection
- Washer
- Dryer
- Stove/Range
- Refrigerator
- Disposal
- Dishwasher
- Ice Maker Connection
- Vent Fan
- Smoke Alarm
- Gas Water Heater
- Garage Door Opener
- Carbon Monoxide Detector
Instdir
- Model is located at 5512 Trinity Run
Interior Features
- One Living Area
- Separate Dining Room
- Breakfast Bar
- 1st Floor Lvl/No Steps
- Open Floor Plan
- Cable TV Available
Kitchen Length
- 12
Legal Description
- BLOCK 54 LOT_14
Max Num Of Months
- 12
Middle School
- Bernal
Min Num Of Months
- 12
Miscellaneous
- Not Applicable
Occupancy
- Vacant
Owner Lrealreb
- No
Personal Checks Accepted
- No
Pet Deposit
- 500
Ph To Show
- 210.796.4498
Property Type
- Residential Rental
Restrictions
- Smoking Outside Only
- Other
Roof
- Composition
Salerent
- For Rent
School District
- Northside
Section 8 Qualified
- No
Security
- Pre-Wired
Security Deposit
- 500
Source Sqft
- Bldr Plans
Style
- One Story
Tenant Pays
- Gas/Electric
- Water/Sewer
- Yard Maintenance
- Garbage Pickup
- Renters Insurance Required
- Other
Utility Supplier Elec
- CPS
Utility Supplier Gas
- CPS
Utility Supplier Sewer
- SAWS
Utility Supplier Water
- SAWS
Views
- 66
Virtual Tour Url
- https://my.matterport.com/show/?m=h6kPeVRdLwi&brand=0 Model = https://my.matterport.com/show/?m=jvUcKDcQyKQ
Water/Sewer
- Water System
- Sewer System
Window Coverings
- All Remain
Year Built
- 2024
Property Location and Similar Properties


