
- Michaela Aden, ABR,MRP,PSA,REALTOR ®,e-PRO
- Premier Realty Group
- Mobile: 210.859.3251
- Mobile: 210.859.3251
- Mobile: 210.859.3251
- michaela3251@gmail.com
Property Photos


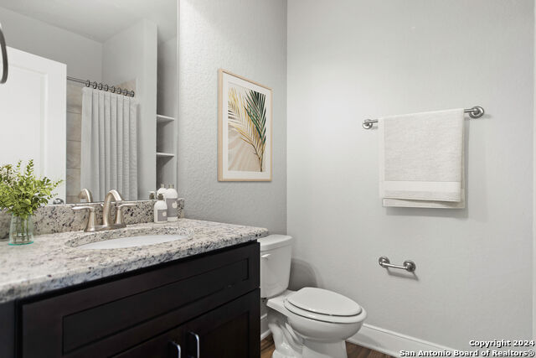
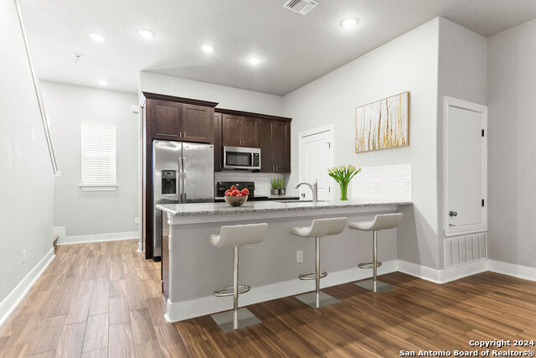
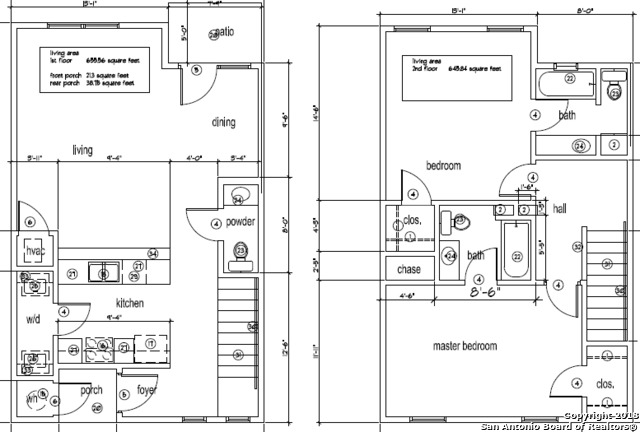
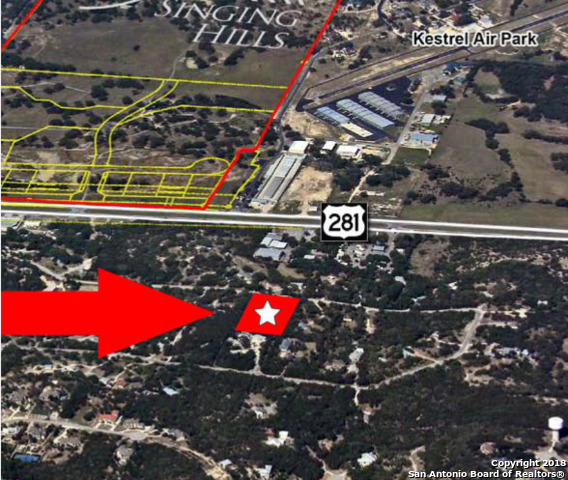
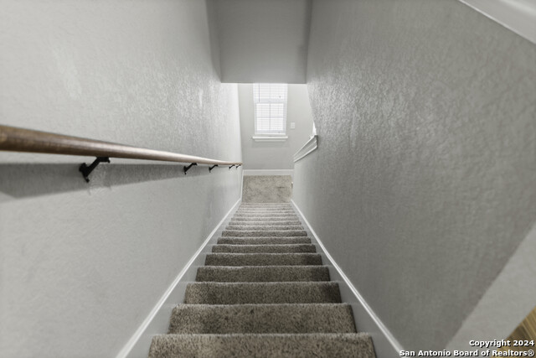
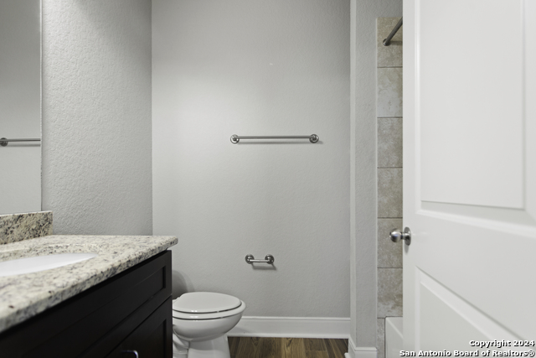
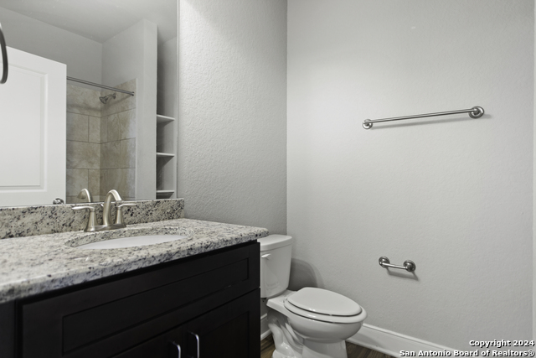
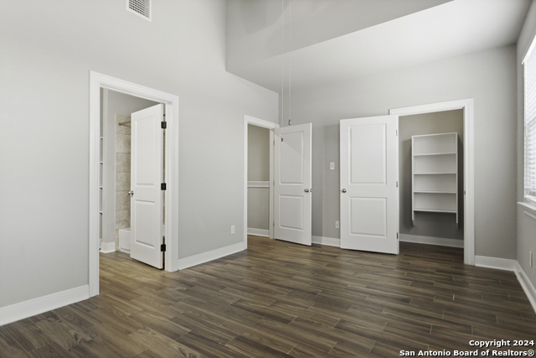
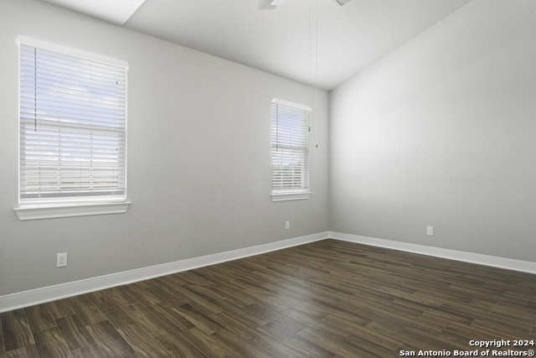
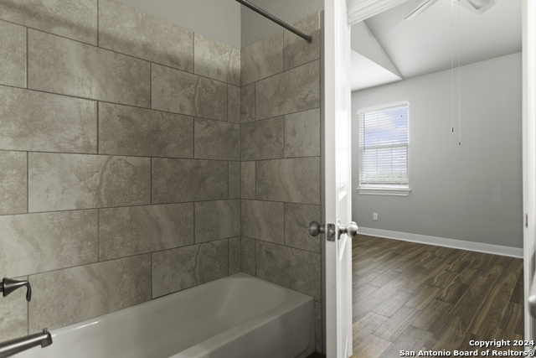
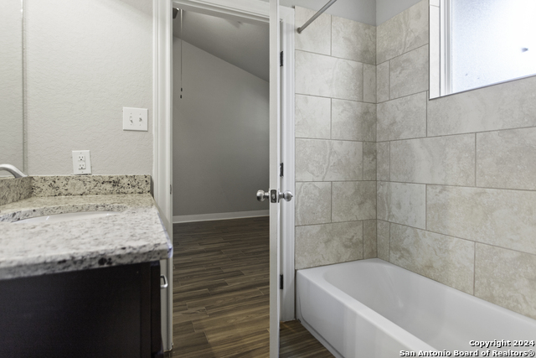
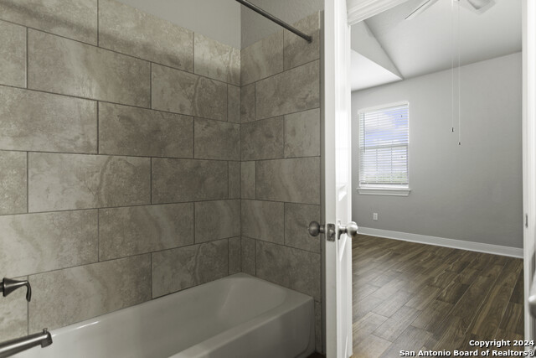
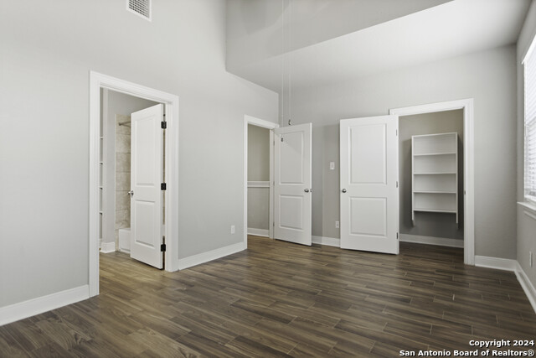
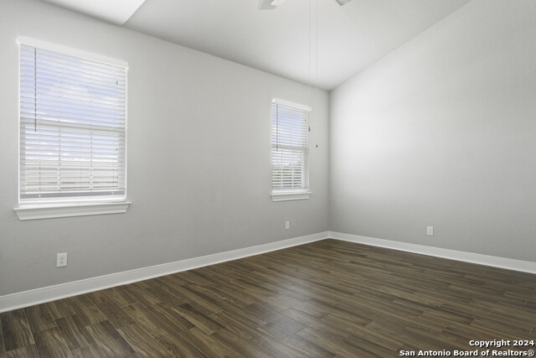
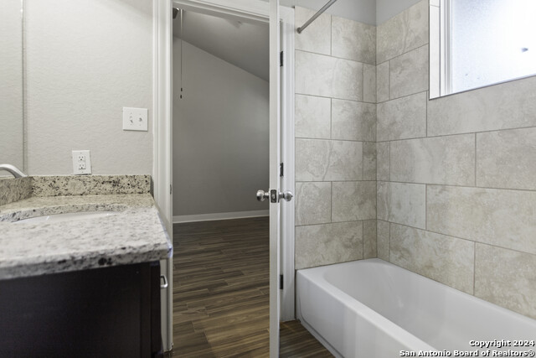
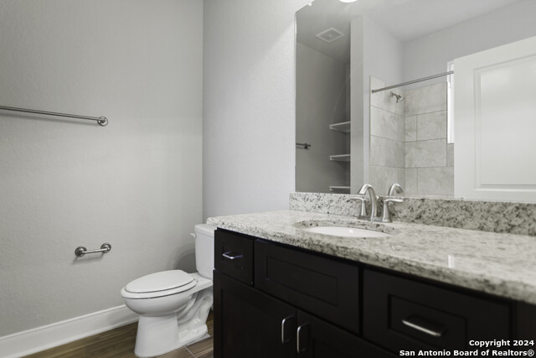
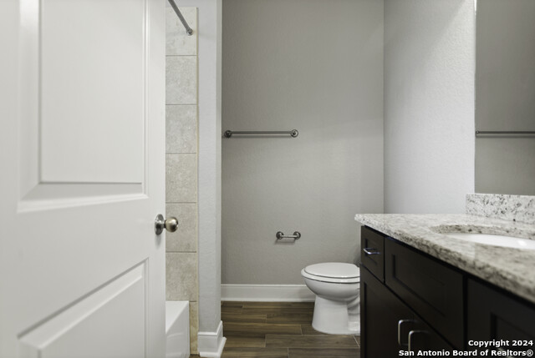
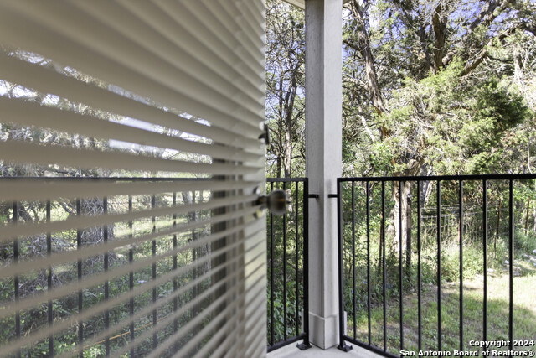
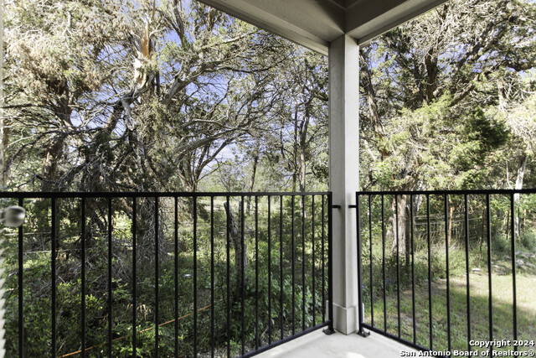
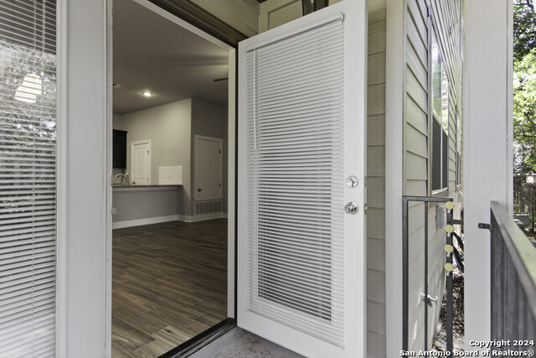
- MLS#: 1829779 ( Residential Rental )
- Street Address: 3067 View Ridge Dr 12
- Viewed: 63
- Price: $1,600
- Price sqft: $1
- Waterfront: No
- Year Built: 2017
- Bldg sqft: 1350
- Bedrooms: 2
- Total Baths: 3
- Full Baths: 2
- 1/2 Baths: 1
- Days On Market: 53
- Additional Information
- County: COMAL
- City: Spring Branch
- Zipcode: 78070
- Subdivision: Ridgeview Oaks West
- District: Comal
- Elementary School: Bill Brown
- Middle School: Smiton Valley
- High School: Smiton Valley
- Provided by: Boss Real Estate
- Contact: Adam Smith
- (210) 496-7555

- DMCA Notice
-
Description2 bed/2. 5 bth townhome unit. Class a rental smithson valley schools, huge rooms w. 10 foot ceilings, foam insulation & variable speed ac= very low bills, water included, tile floors throughout, all wood cabinets, granite countertops w/ under mount sink, 8 foot granite bk bar& moen faucets, ss appliance package w/ microhood & french door fridge, ceiling fans & led lights, 2 master bedrooms, w/ walk in closets & 14 foot tall ceilings, 10 x 20 garages available, gated access, matr trees, only 17 unit community. Water & trash included, low energy bill foam insulation & variable speed ac, tile floors, sherwin williams paint, granite bath vanity w/ moen faucets, steel tub & tile surrounds, all wood cabs, gated community. Garage available for rent.
Features
Air Conditioning
- One Central
Application Fee
- 40
Application Form
- 40
Apply At
- ZILLOW.COM
Builder Name
- EVERVIEW HOMES
Cleaning Deposit
- 1600
Common Area Amenities
- Playground
- BBQ/Picnic
Days On Market
- 41
Dom
- 41
Elementary School
- Bill Brown
Exterior Features
- Stone/Rock
- Stucco
Fireplace
- Not Applicable
Flooring
- Ceramic Tile
Foundation
- Slab
Garage Parking
- Detached
Heating
- Central
Heating Fuel
- Electric
High School
- Smithson Valley
Inclusions
- Ceiling Fans
- Washer Connection
- Dryer Connection
- Microwave Oven
- Stove/Range
- Refrigerator
- Disposal
- Dishwasher
- Vent Fan
- Smoke Alarm
- Gas Water Heater
Instdir
- 281 N
- R-46
- L-Rainbow
- L-Mount Joy
- R-View Ridge
Interior Features
- One Living Area
- Liv/Din Combo
- Eat-In Kitchen
- Breakfast Bar
- Laundry Room
- Walk in Closets
Legal Description
- RIDGEVIEW OAKS WEST
- LOT 78
Max Num Of Months
- 12
Middle School
- Smithson Valley
Miscellaneous
- Broker-Manager
Occupancy
- Vacant
Owner Lrealreb
- No
Personal Checks Accepted
- No
Pet Deposit
- 300
Ph To Show
- 832-880-9170
Property Type
- Residential Rental
Rent Includes
- Water/Sewer
- Garbage Pickup
- Pest Control
- Property Tax
Roof
- Heavy Composition
Salerent
- For Rent
School District
- Comal
Section 8 Qualified
- No
Security
- Controlled Access
Source Sqft
- Appsl Dist
Style
- Split Level
- Contemporary
Tenant Pays
- Gas/Electric
- Security Monitoring
- Renters Insurance Required
- Key Remote Deposit
- Other
Unit Number
- 12
Utility Supplier Elec
- PEC
Utility Supplier Gas
- N/A
Utility Supplier Grbge
- INCLUDED
Utility Supplier Other
- INTERNET
Utility Supplier Sewer
- SEPTIC
Utility Supplier Water
- INCLUDED
Views
- 63
Water/Sewer
- Private Well
- Sewer System
Window Coverings
- None Remain
Year Built
- 2017
Property Location and Similar Properties


