
- Michaela Aden, ABR,MRP,PSA,REALTOR ®,e-PRO
- Premier Realty Group
- Mobile: 210.859.3251
- Mobile: 210.859.3251
- Mobile: 210.859.3251
- michaela3251@gmail.com
Property Photos
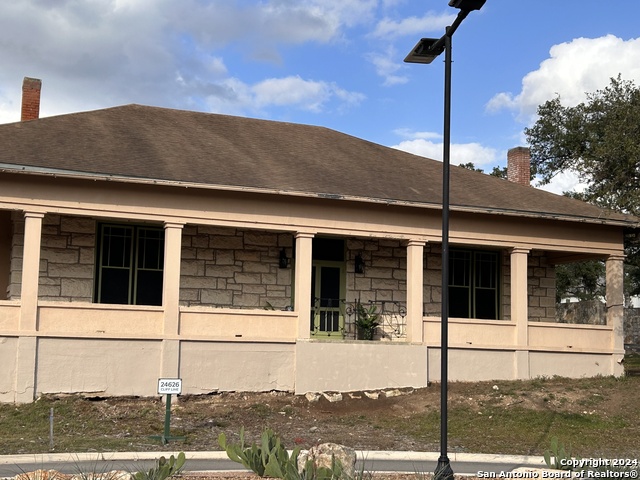

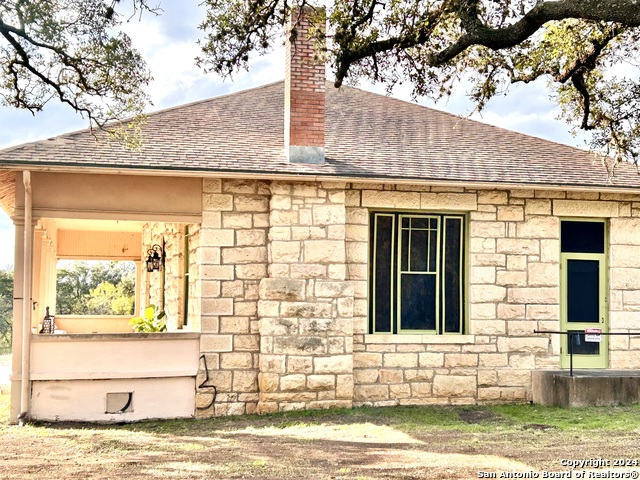
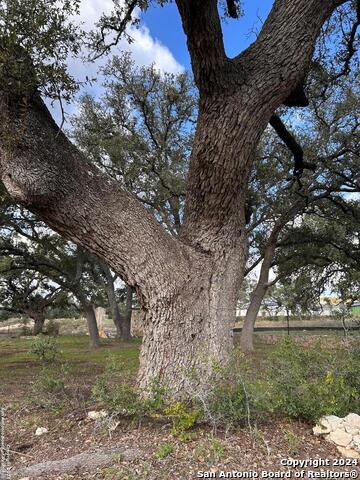
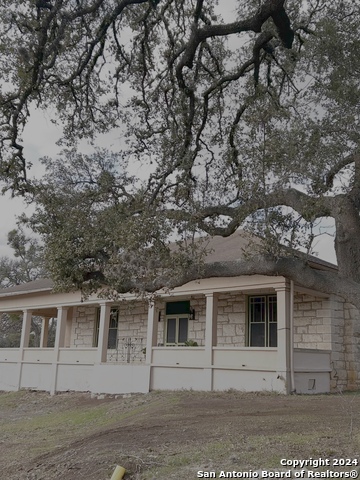
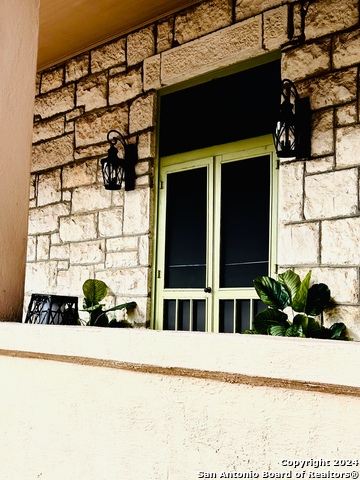
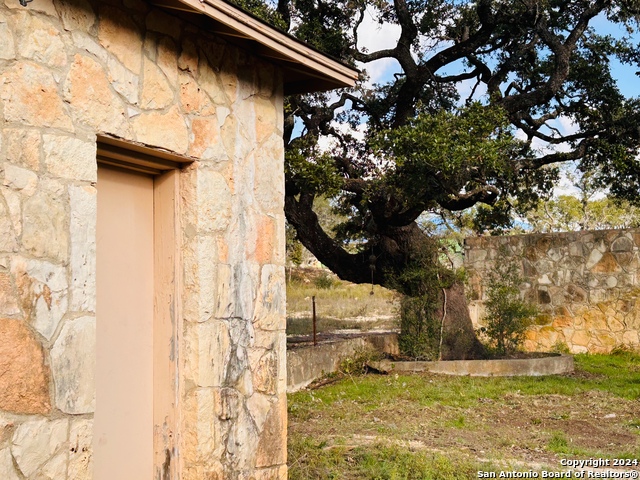
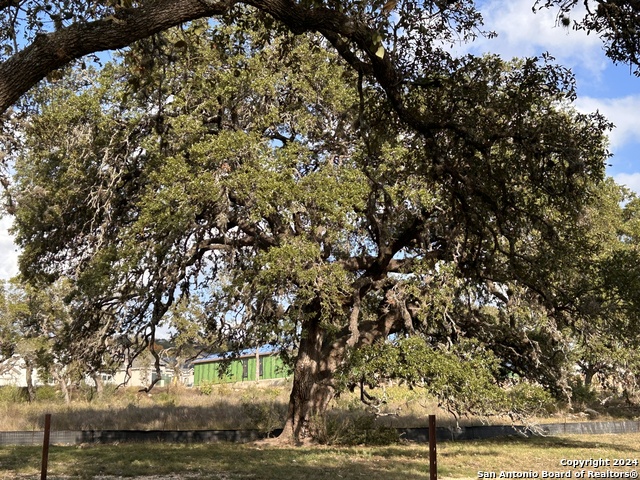
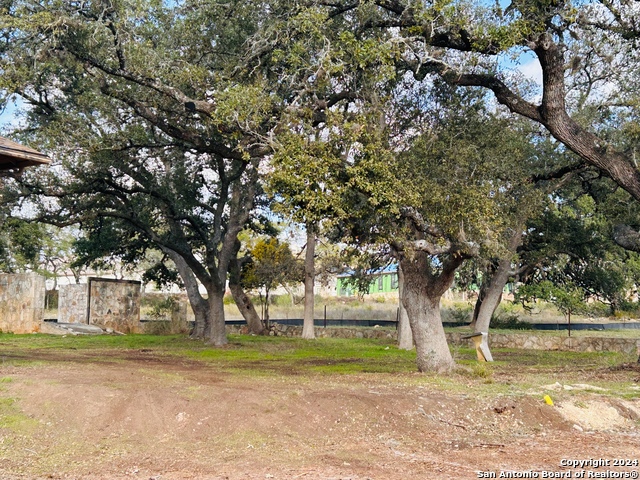


- MLS#: 1829749 ( Single Residential )
- Street Address: 24626 Cliff Line
- Viewed: 13
- Price: $689,000
- Price sqft: $255
- Waterfront: No
- Year Built: 1874
- Bldg sqft: 2700
- Bedrooms: 2
- Total Baths: 1
- Full Baths: 1
- Garage / Parking Spaces: 1
- Days On Market: 207
- Additional Information
- County: BEXAR
- City: San Antonio
- Zipcode: 78257
- Subdivision: The Dominion
- District: Northside
- Elementary School: Leon Springs
- Middle School: Rawlinson
- High School: Clark
- Provided by: San Antonio Portfolio KW RE
- Contact: Janet Key
- (210) 240-2346

- DMCA Notice
-
DescriptionSturdy, strong, circa 1880 max aue ( founder of leon springs) homestead within the dominion... German style construction last occupied in 2005... 12' high bead board ceilings, longleaf pine floors,thick stone walls, double hung wooden windows, 2 fireplaces... Plumbing, electrical & hvac added much later, but needs updating.. Can qualify to go historical to save on city taxes or not, but can't be torn down or disturb stone work.. Comes with trophy oaks, a full set of approved remodel plans and a second lot... Located on parade of homes street among $3,000,000 homes... Get your imagination working and get a great deal..
Features
Possible Terms
- Conventional
- Cash
Accessibility
- Int Door Opening 32"+
- Ext Door Opening 36"+
- No Carpet
- No Steps Down
- First Floor Bath
- Full Bath/Bed on 1st Flr
- First Floor Bedroom
Air Conditioning
- One Central
Apprx Age
- 150
Block
- 32
Builder Name
- MAX AUE
Construction
- Pre-Owned
Contract
- Exclusive Right To Sell
Days On Market
- 203
Currently Being Leased
- No
Dom
- 203
Elementary School
- Leon Springs
Exterior Features
- 4 Sides Masonry
- Stone/Rock
- Stucco
Fireplace
- Two
- Living Room
- Wood Burning
- Other
Floor
- Wood
Garage Parking
- None/Not Applicable
Heating
- Central
Heating Fuel
- Electric
High School
- Clark
Home Owners Association Fee
- 295
Home Owners Association Frequency
- Monthly
Home Owners Association Mandatory
- Mandatory
Home Owners Association Name
- THE DOMINION HOA
Inclusions
- Washer Connection
- Dryer Connection
Instdir
- TURN L ONTO BLUFF PLACE OFF DOMINION DR
- THEN RIGHT ONTO CLIFF LINE
Interior Features
- Two Living Area
- Separate Dining Room
- Study/Library
- Utility Room Inside
- Secondary Bedroom Down
- 1st Floor Lvl/No Steps
- High Ceilings
- All Bedrooms Downstairs
- Laundry Main Level
- Walk in Closets
Legal Desc Lot
- 28&29
Legal Description
- NCB 16386 BLOCK32 LT 28&29
Lot Description
- Irregular
- 1/4 - 1/2 Acre
Lot Dimensions
- 188X143
Lot Improvements
- Street Paved
- Street Gutters
- Streetlights
Middle School
- Rawlinson
Miscellaneous
- As-Is
Multiple HOA
- No
Neighborhood Amenities
- Controlled Access
- Park/Playground
- Guarded Access
Occupancy
- Vacant
Other Structures
- Outbuilding
Owner Lrealreb
- No
Ph To Show
- 210 240 2346
Possession
- Closing/Funding
Property Type
- Single Residential
Recent Rehab
- No
Roof
- Composition
School District
- Northside
Source Sqft
- Appsl Dist
Style
- One Story
- Historic/Older
Total Tax
- 5700
Utility Supplier Elec
- CPS
Utility Supplier Gas
- GREY FOREST
Utility Supplier Grbge
- REPUBLIC
Utility Supplier Other
- CABLE
Utility Supplier Sewer
- CITY
Utility Supplier Water
- SAWS
Views
- 13
Water/Sewer
- Water System
- Sewer System
- City
Window Coverings
- None Remain
Year Built
- 1874
Property Location and Similar Properties


