
- Michaela Aden, ABR,MRP,PSA,REALTOR ®,e-PRO
- Premier Realty Group
- Mobile: 210.859.3251
- Mobile: 210.859.3251
- Mobile: 210.859.3251
- michaela3251@gmail.com
Property Photos
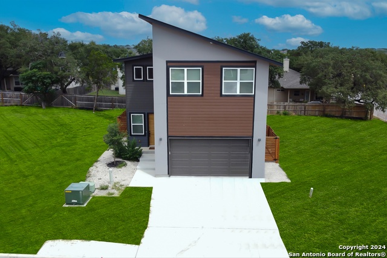

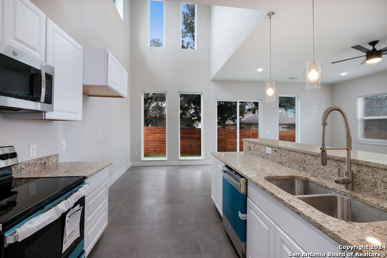
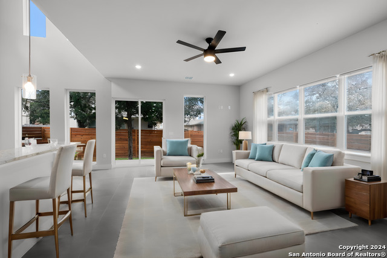
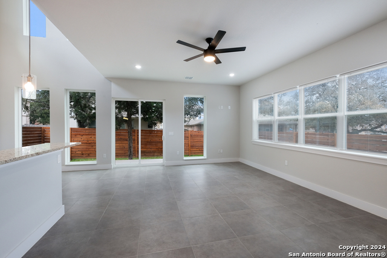
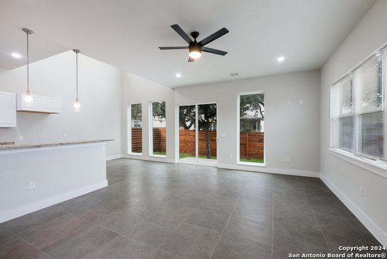
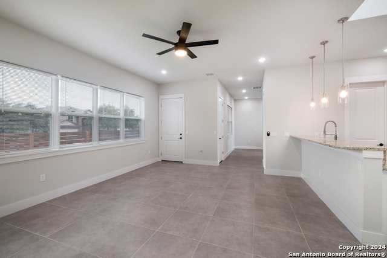
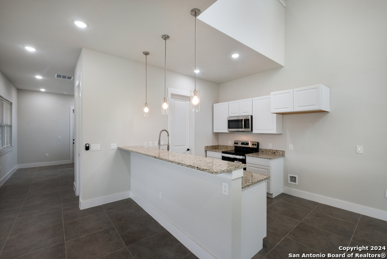
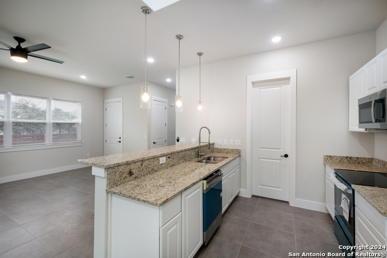
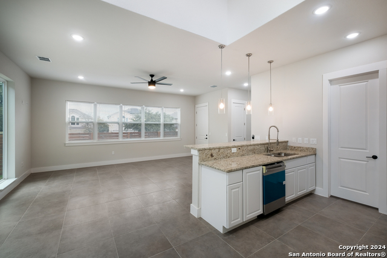
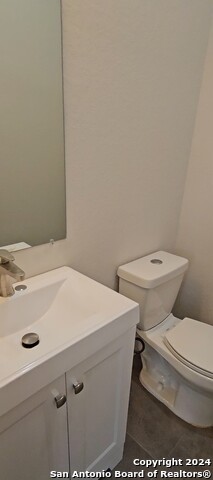
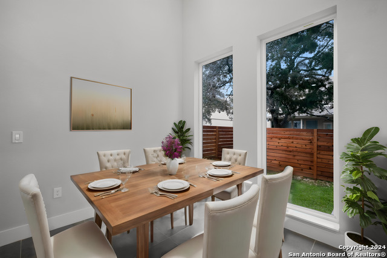
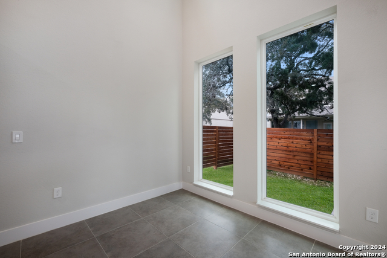
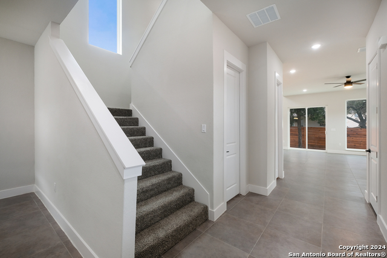
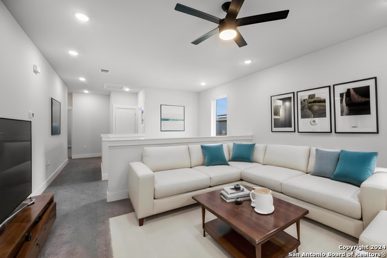
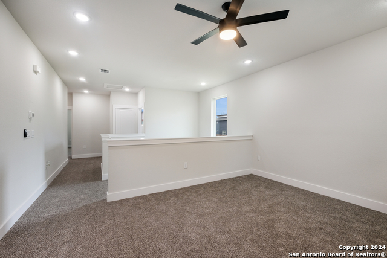
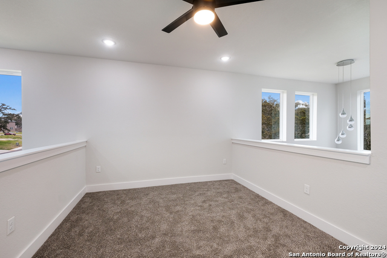
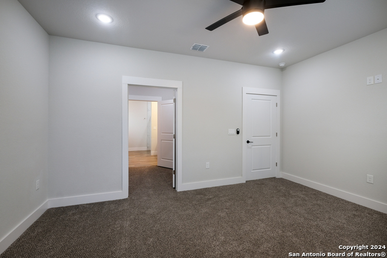
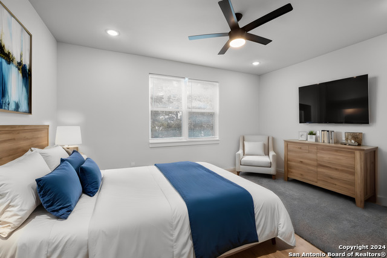
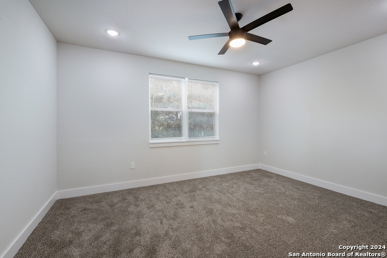
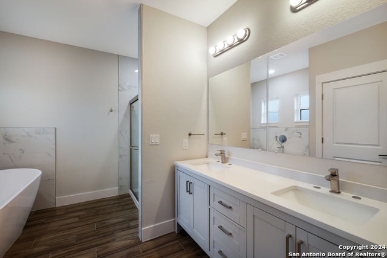
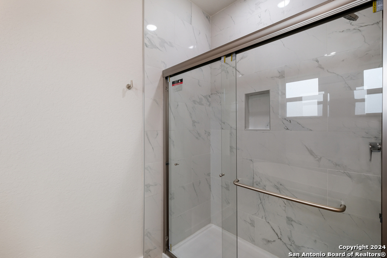
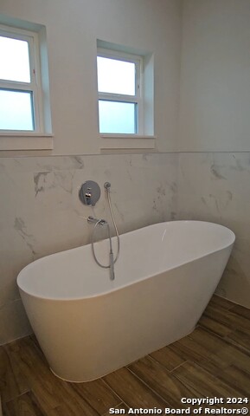
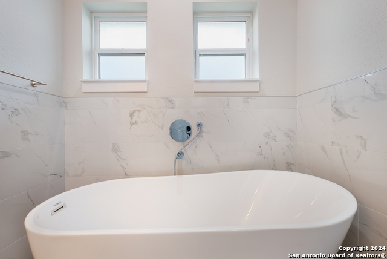
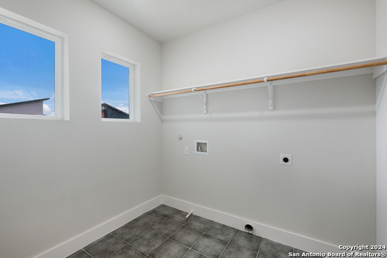
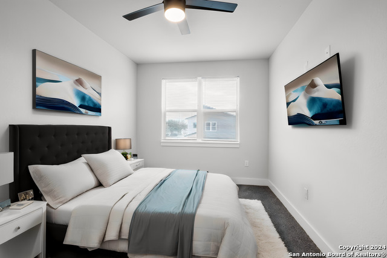
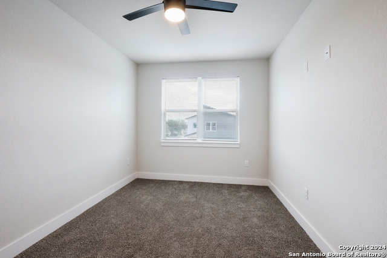
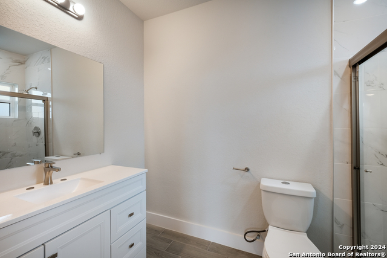
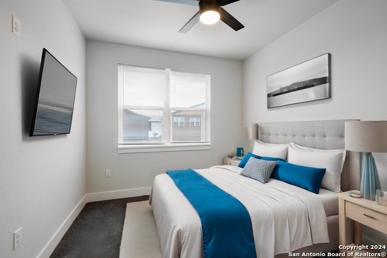
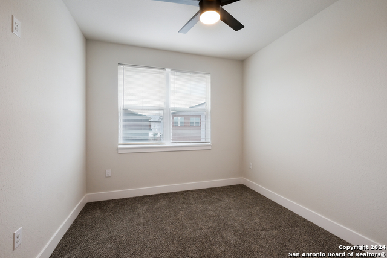
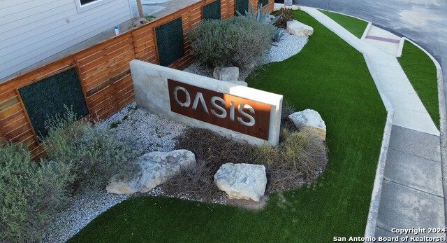
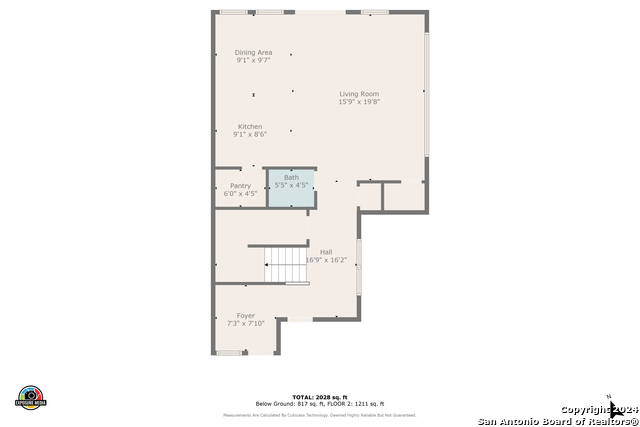
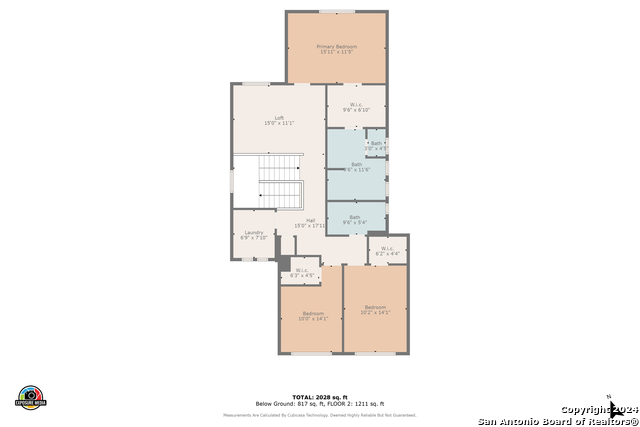
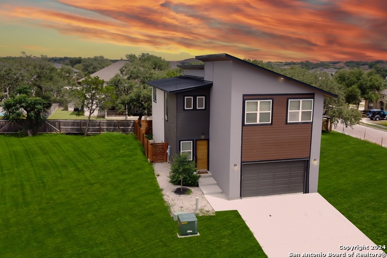
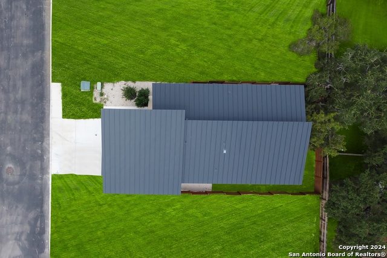
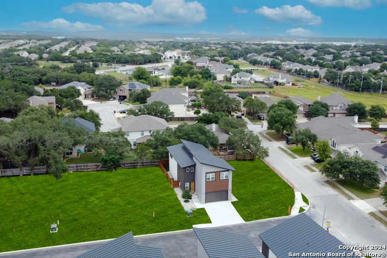
- MLS#: 1829726 ( Single Residential )
- Street Address: 10707 Pharaoh Run
- Viewed: 39
- Price: $425,000
- Price sqft: $193
- Waterfront: No
- Year Built: 2023
- Bldg sqft: 2200
- Bedrooms: 3
- Total Baths: 2
- Full Baths: 2
- Garage / Parking Spaces: 2
- Days On Market: 89
- Additional Information
- County: BEXAR
- City: San Antonio
- Zipcode: 78254
- Subdivision: Wildhorse
- District: Northside
- Elementary School: Krueger
- Middle School: Jefferson Jr
- High School: O'Connor
- Provided by: Niva Realty
- Contact: Christina Cardenas
- (210) 213-8409

- DMCA Notice
-
DescriptionLuxury meets modern design with this unique and defined floor plan. Located near Helotes in Far West San Antonio. This floor plan features 3 bedrooms, 2 full baths, and a half bath downstairs. Enjoy high ceilings, window walls for plenty of natural lighting, and a large backyard. Soak in the luxurious tub in the primary on site bathroom. There is plenty of storage space and all bedrooms feature walk in closets. Granite countertops in the kitchen, with a large kitchen island. Semi custom built home, book you
Features
Possible Terms
- Conventional
- FHA
- VA
- Cash
Air Conditioning
- One Central
Block
- 80
Builder Name
- BOB29 LLC
Construction
- New
Contract
- Exclusive Right To Sell
Days On Market
- 389
Dom
- 71
Elementary School
- Krueger
Exterior Features
- Stucco
- Siding
Fireplace
- Not Applicable
Floor
- Carpeting
- Ceramic Tile
Foundation
- Slab
Garage Parking
- Two Car Garage
- Attached
Heating
- Central
Heating Fuel
- Electric
High School
- O'Connor
Home Owners Association Fee
- 50
Home Owners Association Frequency
- Monthly
Home Owners Association Mandatory
- Mandatory
Home Owners Association Name
- OASIS HOMEOWNERS ASSOCIATION
Inclusions
- Ceiling Fans
- Chandelier
- Washer Connection
- Dryer Connection
- Microwave Oven
- Stove/Range
- Disposal
- Dishwasher
- Smoke Alarm
- Electric Water Heater
- Garage Door Opener
- In Wall Pest Control
- Plumb for Water Softener
- Carbon Monoxide Detector
- Private Garbage Service
Instdir
- Take Landa Falls
- Kallison Bend and Ranch View W to Culebra Rd/Kallison Rd Continue on Culebra Rd. Take FM1560 N to Pony Spur Take Shetland Gate to Pharaoh Run to the property
Interior Features
- One Living Area
- Liv/Din Combo
- Eat-In Kitchen
- Breakfast Bar
- Walk-In Pantry
- Game Room
- Media Room
- Utility Room Inside
- All Bedrooms Upstairs
- High Ceilings
- Open Floor Plan
- Laundry Upper Level
- Laundry Room
- Walk in Closets
- Attic - Access only
Legal Description
- CB 4471C (OASIS SUBDIVISON)
- BLOCK 80 LOT 2 2021 NEW PER PLA
Middle School
- Jefferson Jr High
Miscellaneous
- Builder 10-Year Warranty
Multiple HOA
- No
Neighborhood Amenities
- None
Occupancy
- Vacant
Owner Lrealreb
- No
Ph To Show
- 2107947544
Possession
- Closing/Funding
Property Type
- Single Residential
Roof
- Metal
School District
- Northside
Source Sqft
- Appsl Dist
Style
- Contemporary
Total Tax
- 5285.14
Utility Supplier Elec
- CPS
Utility Supplier Gas
- CPS
Utility Supplier Grbge
- CITY
Utility Supplier Other
- CITY
Utility Supplier Sewer
- SAWS
Utility Supplier Water
- SAWS
Views
- 39
Water/Sewer
- Water System
- Sewer System
- City
Window Coverings
- All Remain
Year Built
- 2023
Property Location and Similar Properties


