
- Michaela Aden, ABR,MRP,PSA,REALTOR ®,e-PRO
- Premier Realty Group
- Mobile: 210.859.3251
- Mobile: 210.859.3251
- Mobile: 210.859.3251
- michaela3251@gmail.com
Property Photos
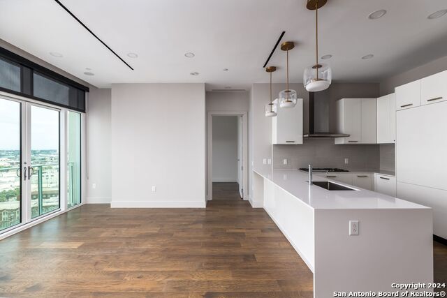

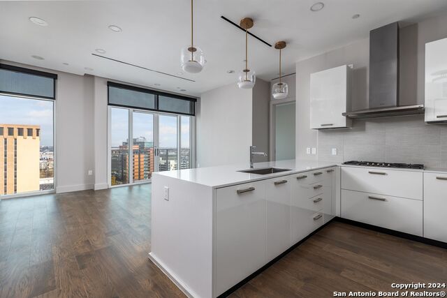
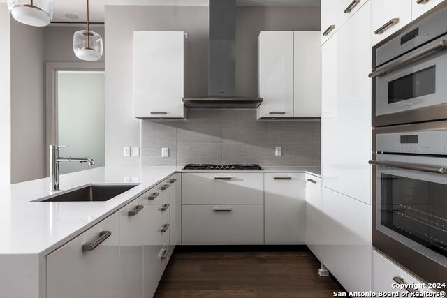
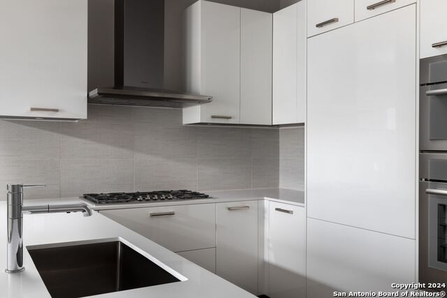
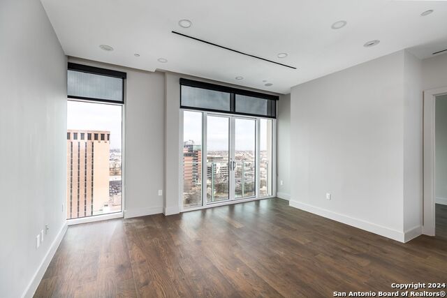
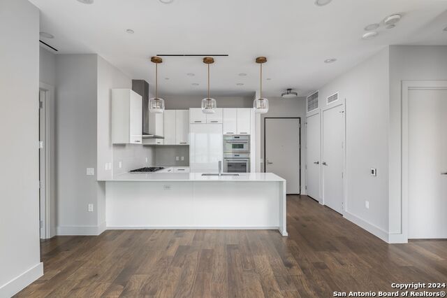
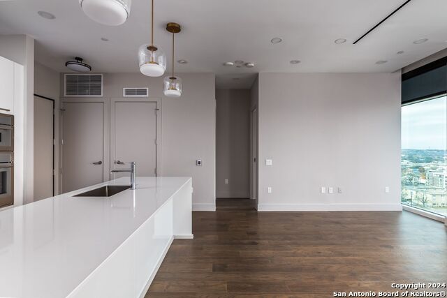
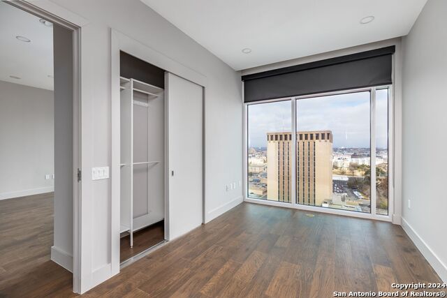
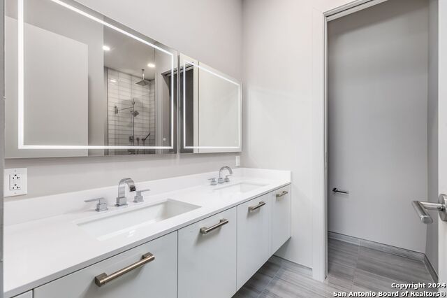
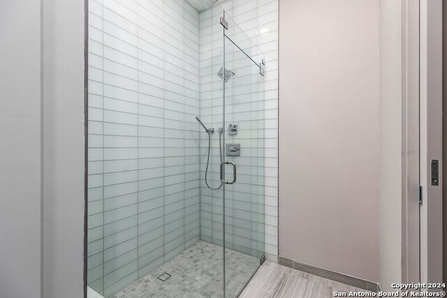
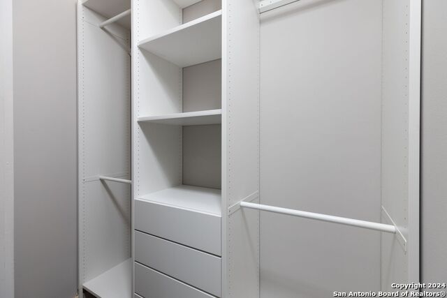
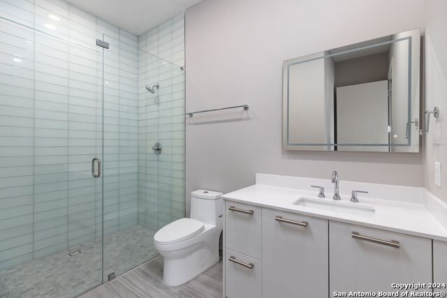
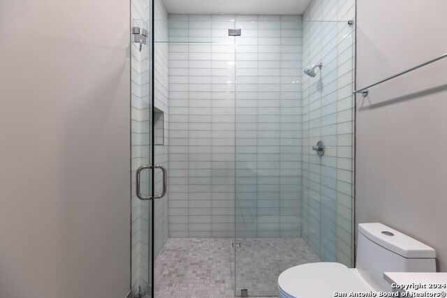
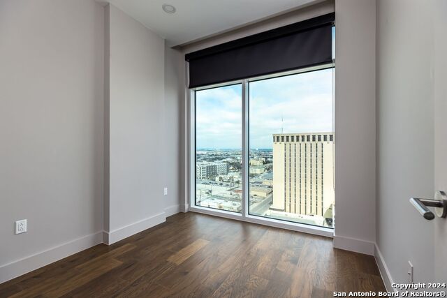
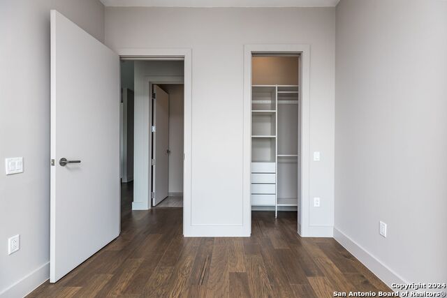

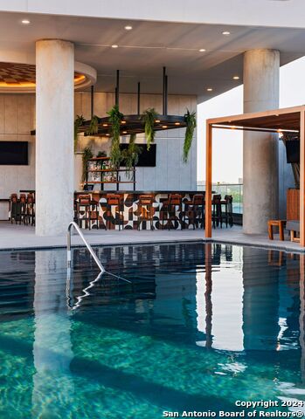
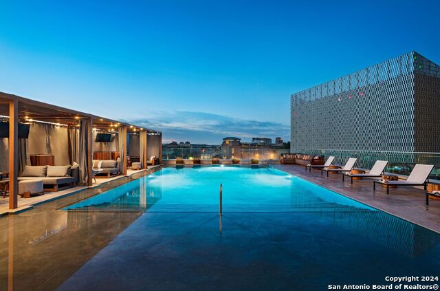
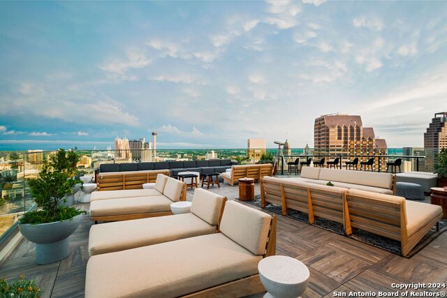
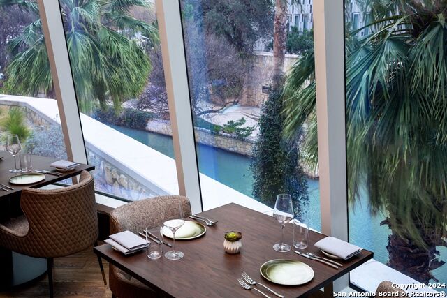
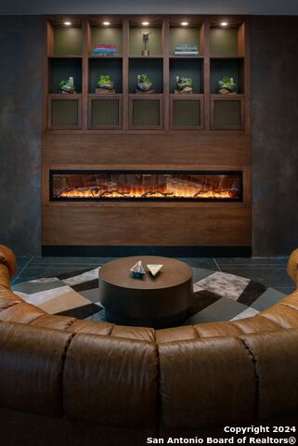
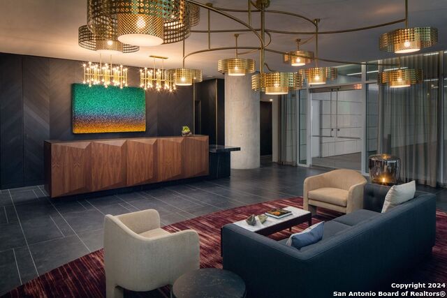
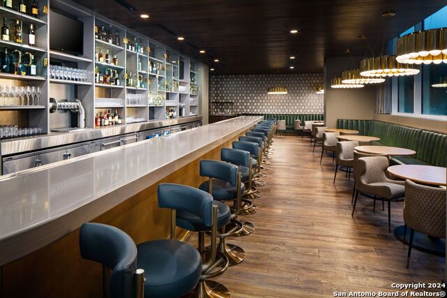
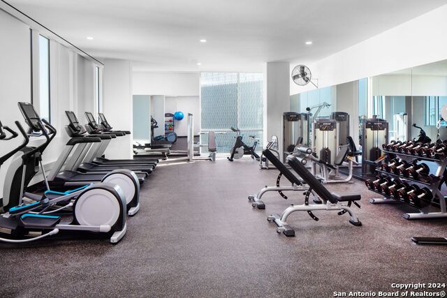
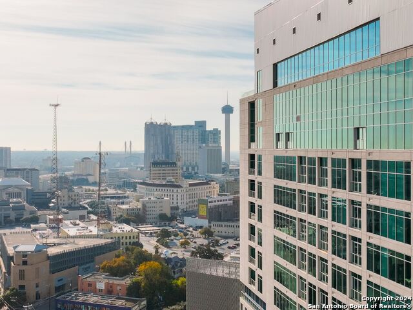
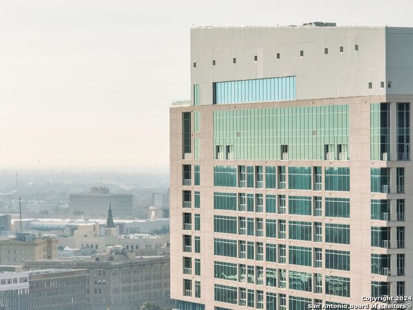
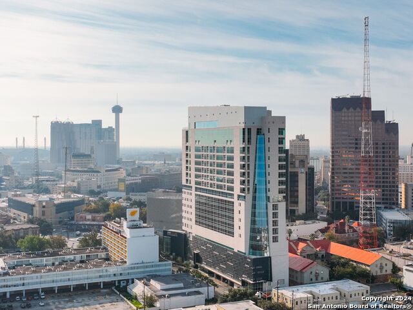
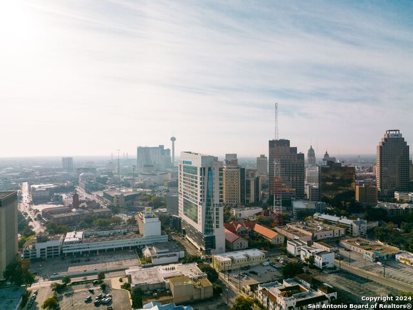
- MLS#: 1829673 ( Condominium/Townhome )
- Street Address: 123 Lexington Ave 1204
- Viewed: 96
- Price: $575,000
- Price sqft: $571
- Waterfront: No
- Year Built: 2020
- Bldg sqft: 1007
- Bedrooms: 2
- Total Baths: 2
- Full Baths: 2
- Garage / Parking Spaces: 2
- Days On Market: 208
- Additional Information
- County: BEXAR
- City: San Antonio
- Zipcode: 78205
- District: San Antonio I.S.D.
- Elementary School: Call District
- Middle School: Call District
- High School: Call District
- Provided by: Derive Development
- Contact: Stephanie Rinn
- (210) 999-1060

- DMCA Notice
-
DescriptionThis light and bright two bedroom residence is perched atop the Thompson Hotel. Enjoy beautiful City views while entertaining friends or cooking a fabulous meal. Thermador appliances, custom Pedini cabinetry, and quartz countertops make for a standout kitchen. The split floor plan allows for separation away from guests or your workspace. Two unreserved parking spaces included. Located above the Thompson Hotel, amenities like 24 hour concierge, valet parking, and optional housekeeping and linen service offer a low maintenance lifestyle. Residents have full access to the Thompson pool with cabanas, bar, and cafe. The hotel spa has a steam room and sauna and offers in home massages. Other services available include dog walking, car detailing, personal shopping, housekeeping, linen service, and dry cleaning. While LandRace offers riverside seating downstairs, The Moon's Daughters has rooftop dining and cocktails upstairs. Located on a quiet part of the river next to The Tobin Center for the Performing Arts, residents enjoy preferred access and ticket purchases to all shows at The Tobin. Come experience The Art of Living Beautifully.
Features
Possible Terms
- Conventional
- Cash
Air Conditioning
- One Central
Builder Name
- Jordan Foster Const
Common Area Amenities
- Elevator
- Pool
- Sauna
- Exercise Room
- Near Shopping
- On Waterfront
Condominium Management
- On-Site Management
Construction
- Pre-Owned
Contract
- Exclusive Right To Sell
Days On Market
- 689
Currently Being Leased
- No
Dom
- 204
Elementary School
- Call District
Exterior Features
- Stone/Rock
- Stucco
- Masonry/Steel
Fee Includes
- Insurance Limited
- Condo Mgmt
- Common Area Liability
- Common Maintenance
- Trash Removal
Fireplace
- Not Applicable
Floor
- Ceramic Tile
- Wood
Foundation
- Basement
Garage Parking
- Two Car Garage
Heating
- Central
Heating Fuel
- Natural Gas
High School
- Call District
Home Owners Association Fee
- 1277.9
Home Owners Association Frequency
- Monthly
Home Owners Association Mandatory
- Mandatory
Home Owners Association Name
- THE ARTS RESIDENCES HOA
Inclusions
- Washer Connection
- Dryer Connection
- Washer
- Dryer
- Stacked Washer/Dryer
- Built-In Oven
- Self-Cleaning Oven
- Microwave Oven
- Gas Cooking
- Refrigerator
- Disposal
- Dishwasher
- Vent Fan
- Custom Cabinets
Instdir
- Lexington to N. St. Mary's
Interior Features
- One Living Area
- Living/Dining Combo
- Eat-In Kitchen
- Breakfast Bar
- 1st Floort Level/No Steps
- High Ceilings
- Open Floor Plan
Kitchen Length
- 10
Legal Desc Lot
- 1204
Legal Description
- NCB 802 (THE ARTS RESIDENCES CONDOMINIUM)
- UNIT 1204 2020-NE
Middle School
- Call District
Multiple HOA
- No
Occupancy
- Vacant
Owner Lrealreb
- No
Ph To Show
- 210-222-2227
Possession
- Closing/Funding
Property Type
- Condominium/Townhome
Roof
- Heavy Composition
School District
- San Antonio I.S.D.
Security
- Controlled Access
- Closed Circuit TV
Source Sqft
- Appsl Dist
Stories In Building
- 20
Total Tax
- 16105
Total Number Of Units
- 59
Unit Number
- 1204
Utility Supplier Elec
- CPS
Utility Supplier Gas
- CPS
Utility Supplier Grbge
- N/A
Utility Supplier Sewer
- SAWS
Utility Supplier Water
- SAWS
Views
- 96
Window Coverings
- All Remain
Year Built
- 2020
Property Location and Similar Properties


