
- Michaela Aden, ABR,MRP,PSA,REALTOR ®,e-PRO
- Premier Realty Group
- Mobile: 210.859.3251
- Mobile: 210.859.3251
- Mobile: 210.859.3251
- michaela3251@gmail.com
Property Photos
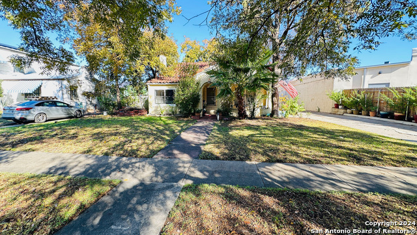

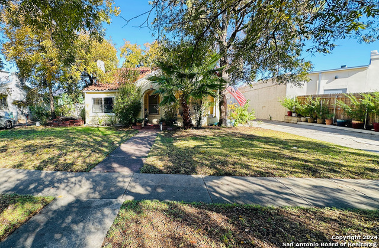
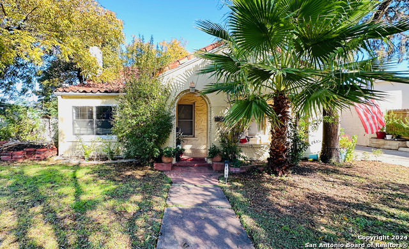
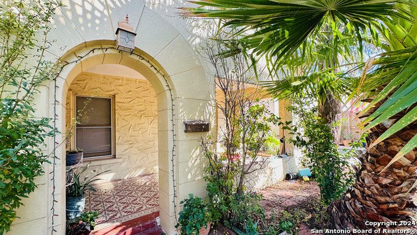
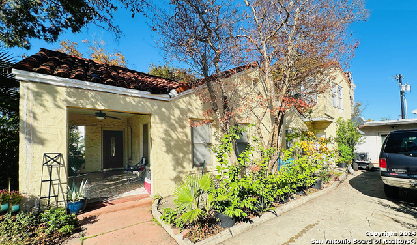
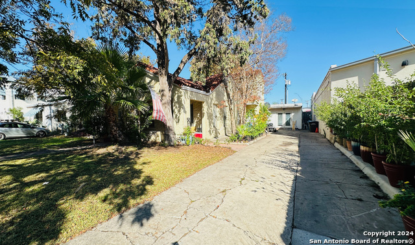
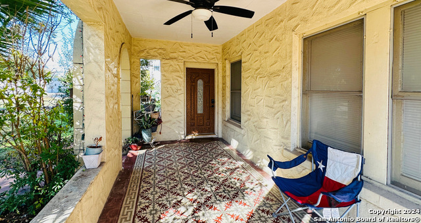
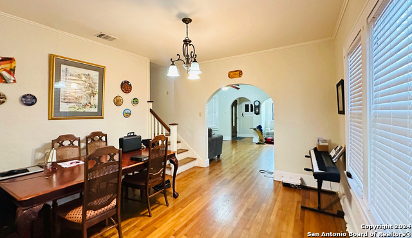
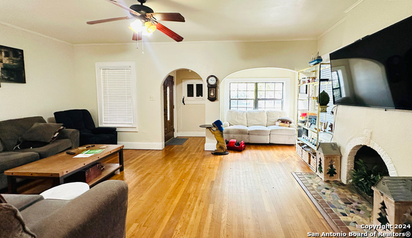
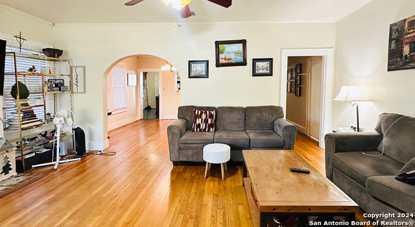
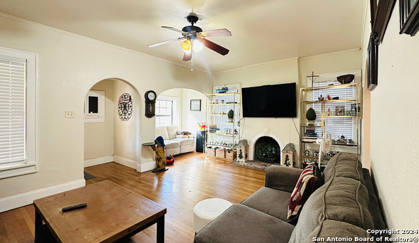
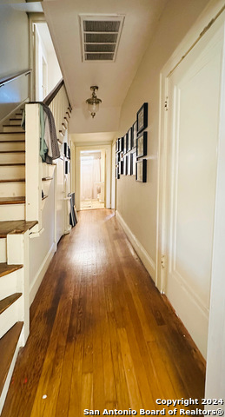
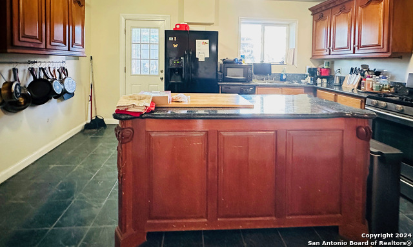
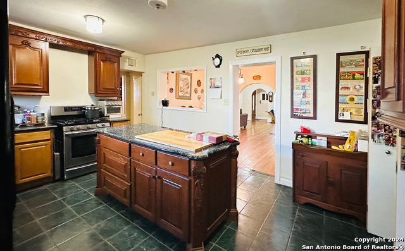
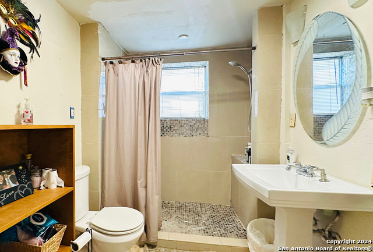
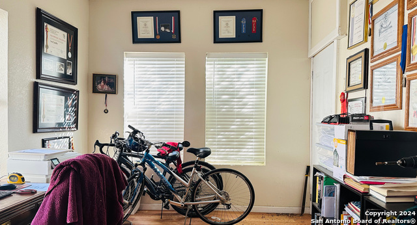
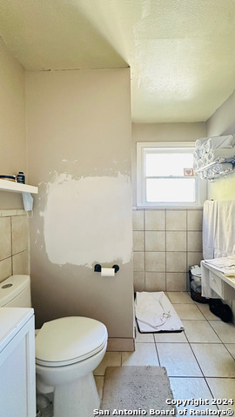
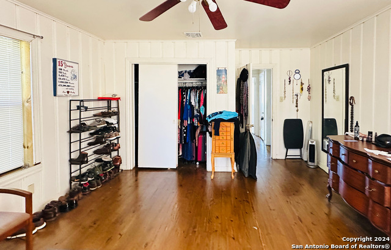
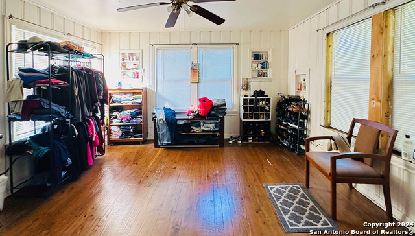
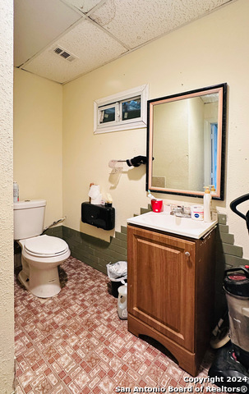
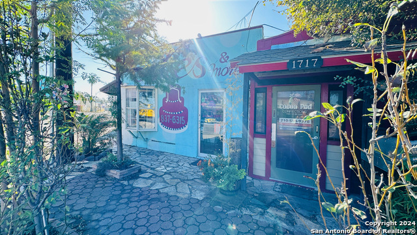
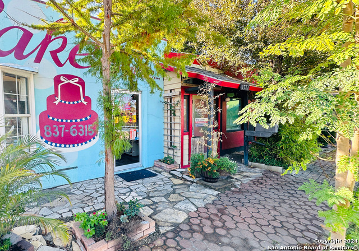
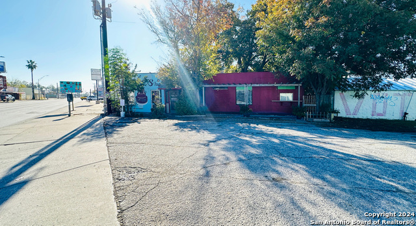
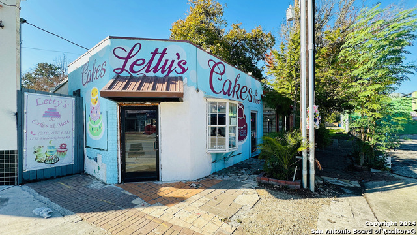
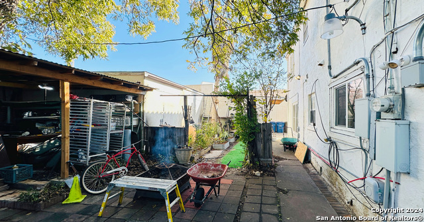
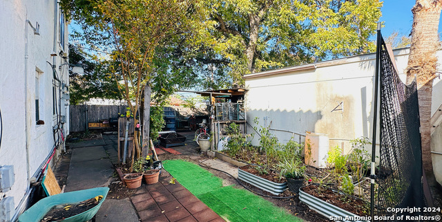
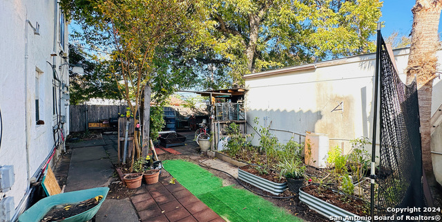
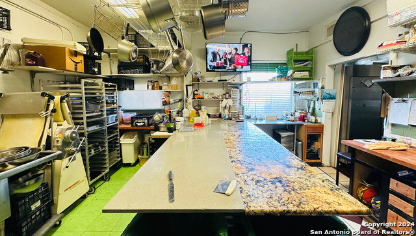
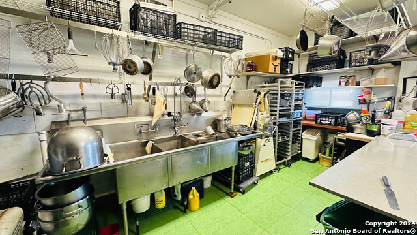
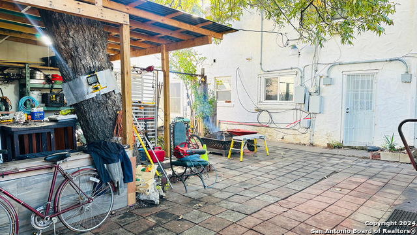
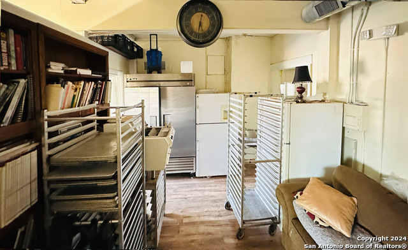
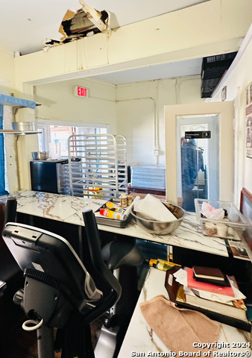
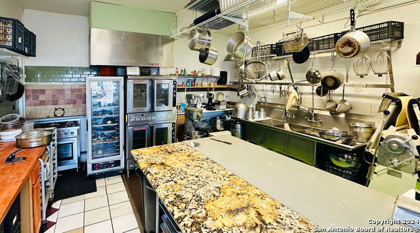
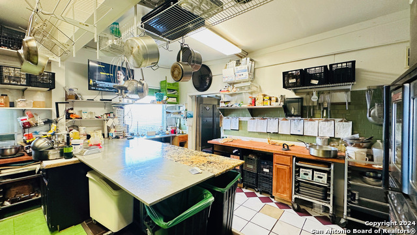
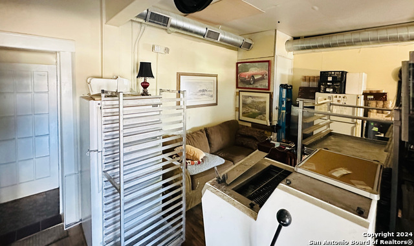
- MLS#: 1829670 ( Single Residential )
- Street Address: 1619 Kings Hwy W
- Viewed: 51
- Price: $485,000
- Price sqft: $319
- Waterfront: No
- Year Built: 1926
- Bldg sqft: 1520
- Bedrooms: 4
- Total Baths: 2
- Full Baths: 2
- Garage / Parking Spaces: 1
- Days On Market: 51
- Additional Information
- County: BEXAR
- City: San Antonio
- Zipcode: 78201
- Subdivision: Woodlawn Terrace
- District: San Antonio I.S.D.
- Elementary School: Woodlawn
- Middle School: Woodlawn Primary
- High School: Jefferson
- Provided by: RE/MAX Unlimited
- Contact: David Castillo
- (210) 781-7461

- DMCA Notice
-
DescriptionThis 4 bedroom, 2 bath Spanish style, two story home combines classic architectural charm with modern functionality. The home features a distinctive tile roof, stucco exterior, embodying the timeless appeal of Spanish design. Inside, the spacious rooms include a large living area, a separate dining room perfect for entertaining, and four well sized bedrooms offering ample space and comfort. The home is designed for both family living and relaxation. Additionally, the property includes commercial lease spaces facing Fredericksburg Rd, providing excellent visibility and high traffic exposure. This unique setup offers great potential for a mixed use property, combining the convenience of residential living with the benefits of commercial leasing, ideal for retail, office space, or other business opportunities. This combination of a beautiful home and commercial potential makes it a versatile and desirable property.
Features
Possible Terms
- Conventional
- FHA
- VA
- 1st Seller Carry
Air Conditioning
- One Central
Apprx Age
- 98
Block
- 35
Builder Name
- Unknown
Construction
- Pre-Owned
Contract
- Exclusive Right To Sell
Days On Market
- 13
Dom
- 13
Elementary School
- Woodlawn
Exterior Features
- Stucco
Fireplace
- One
- Living Room
- Wood Burning
Floor
- Wood
Foundation
- Slab
Garage Parking
- None/Not Applicable
Heating
- Central
Heating Fuel
- Electric
High School
- Jefferson
Home Owners Association Mandatory
- None
Inclusions
- Ceiling Fans
- Washer Connection
- Dryer Connection
- Stove/Range
- Electric Water Heater
Instdir
- Take I-10 to Fredericksburg. Left on w Kings Hwy
Interior Features
- One Living Area
- Eat-In Kitchen
- Study/Library
- Cable TV Available
- High Speed Internet
- Laundry Main Level
- Attic - Permanent Stairs
Kitchen Length
- 13
Legal Description
- NCB 1937 BLK 35 LOT B
Middle School
- Woodlawn Primary School
Neighborhood Amenities
- None
Occupancy
- Owner
Owner Lrealreb
- No
Ph To Show
- 210-222-2227
Possession
- Closing/Funding
Property Type
- Single Residential
Recent Rehab
- No
Roof
- Tile
School District
- San Antonio I.S.D.
Source Sqft
- Appsl Dist
Style
- Two Story
Total Tax
- 10827.89
Views
- 51
Water/Sewer
- Water System
Window Coverings
- None Remain
Year Built
- 1926
Property Location and Similar Properties


