
- Michaela Aden, ABR,MRP,PSA,REALTOR ®,e-PRO
- Premier Realty Group
- Mobile: 210.859.3251
- Mobile: 210.859.3251
- Mobile: 210.859.3251
- michaela3251@gmail.com
Property Photos
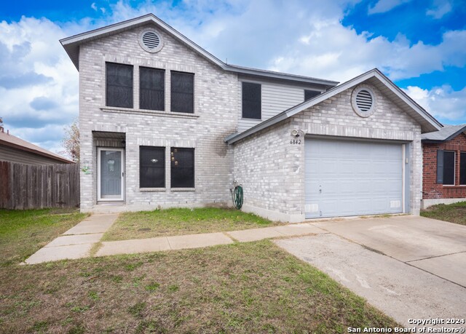

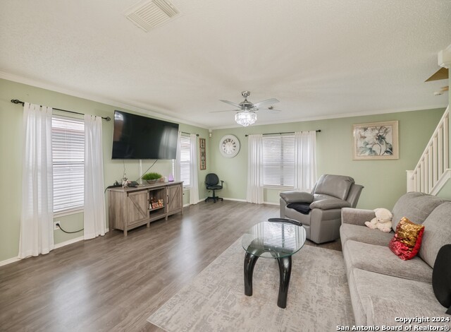
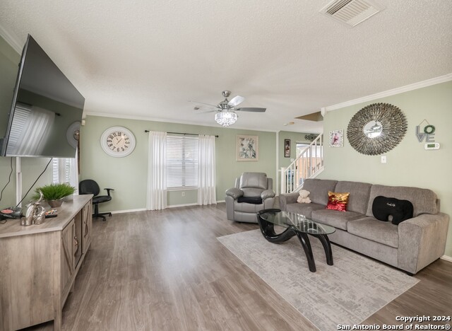
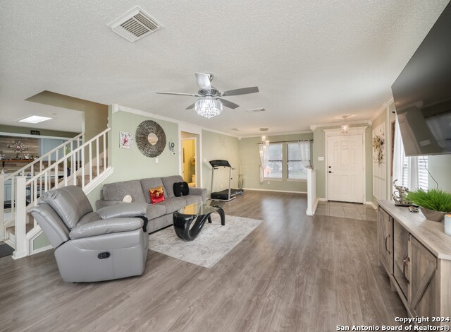
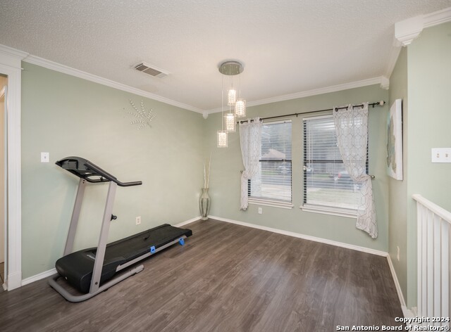
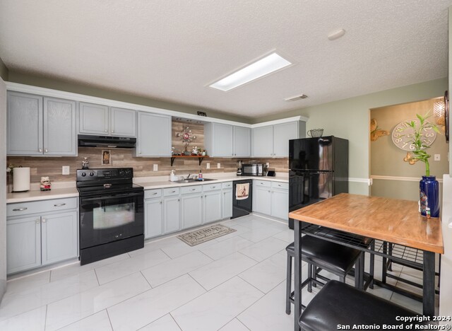
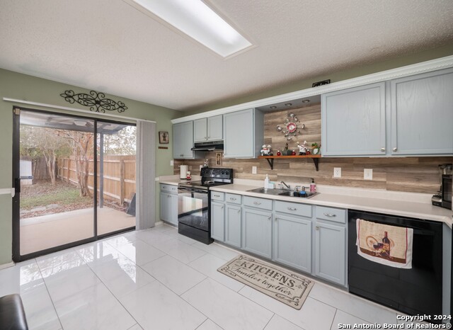
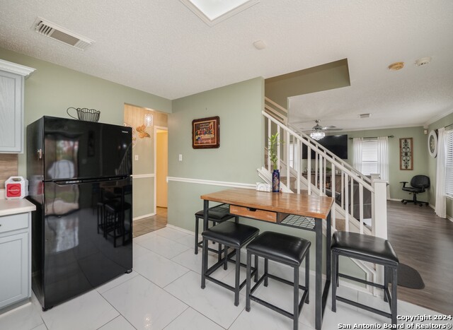
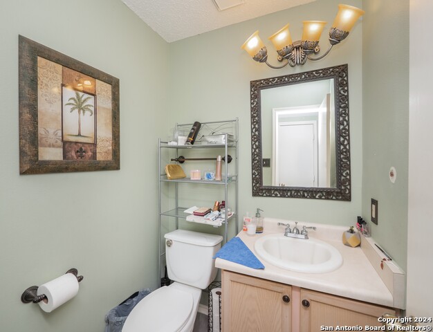
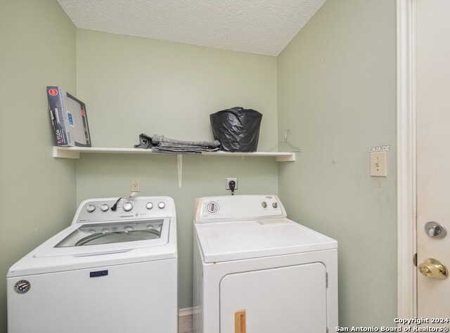
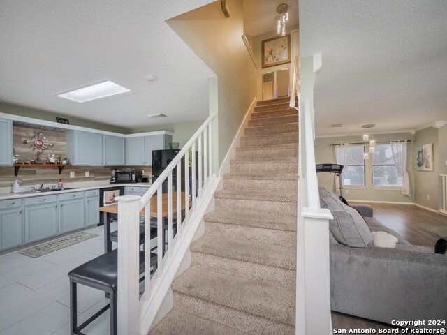
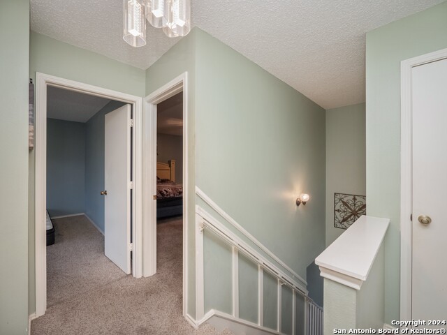
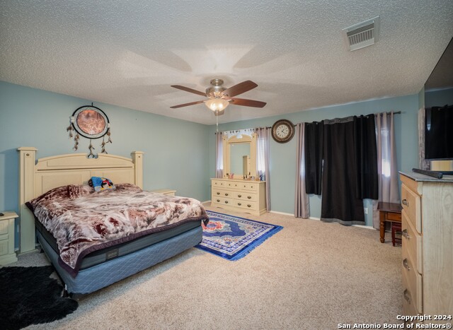
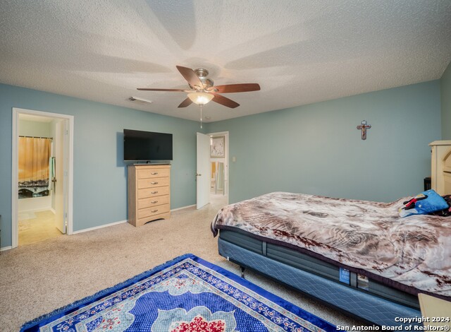
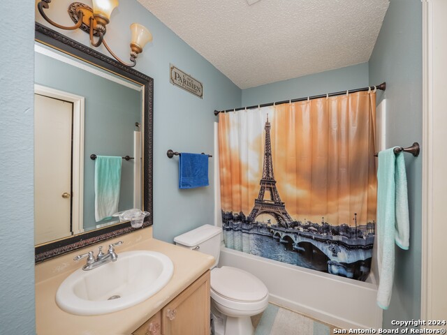
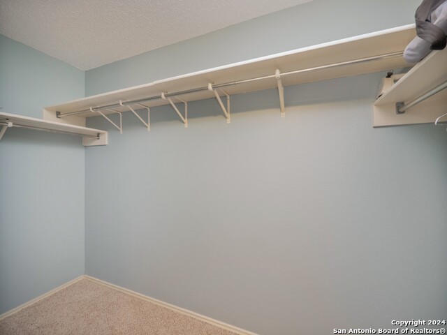
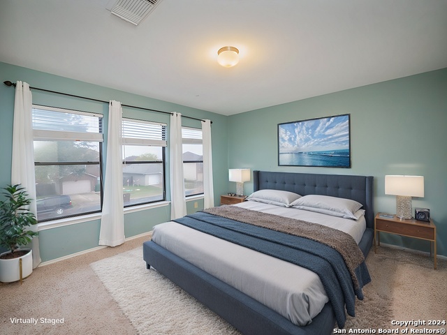
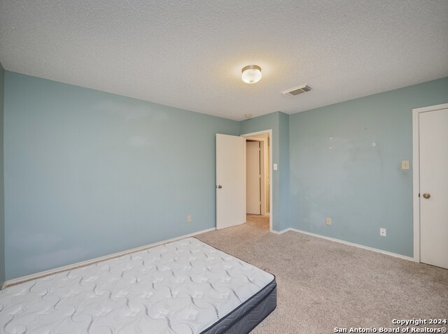
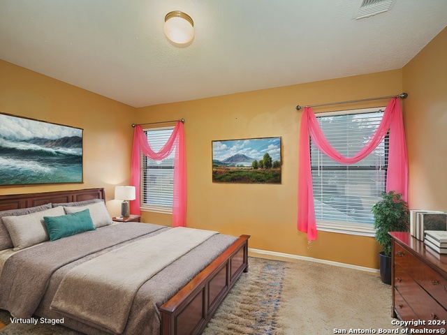
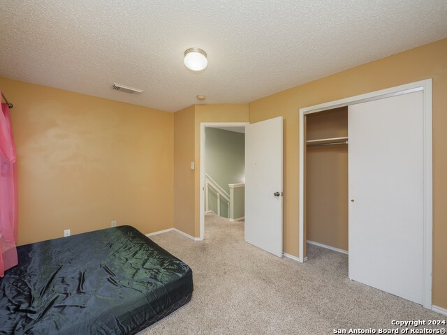
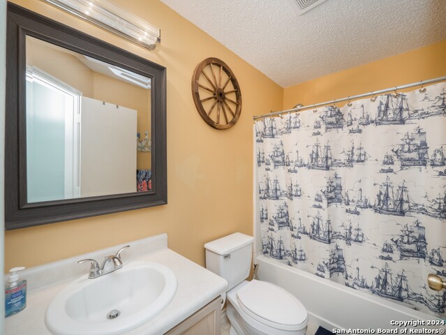
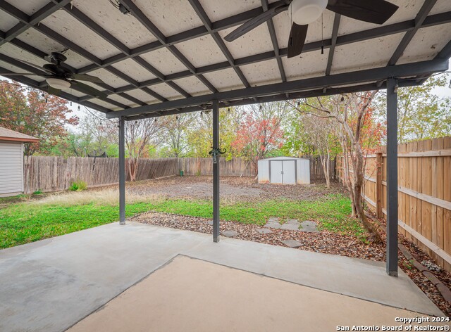
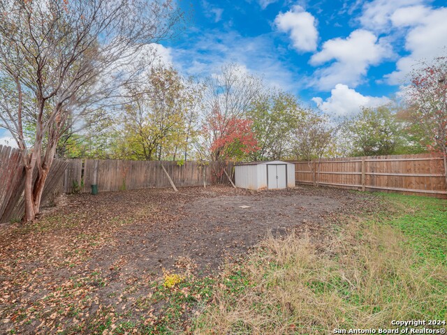
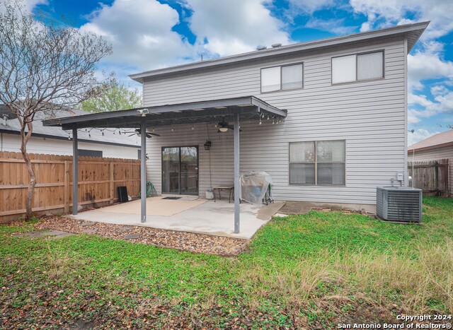
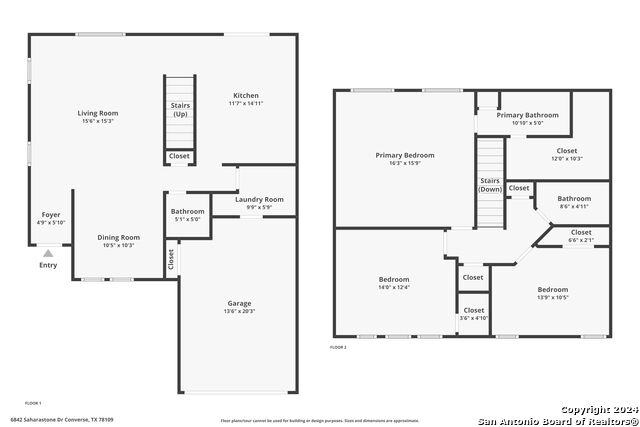
- MLS#: 1829591 ( Single Residential )
- Street Address: 6842 Saharastone Dr
- Viewed: 8
- Price: $225,000
- Price sqft: $133
- Waterfront: No
- Year Built: 2001
- Bldg sqft: 1698
- Bedrooms: 3
- Total Baths: 3
- Full Baths: 2
- 1/2 Baths: 1
- Garage / Parking Spaces: 2
- Days On Market: 6
- Additional Information
- County: BEXAR
- City: Converse
- Zipcode: 78109
- Subdivision: Dover Subdivision
- District: Judson
- Elementary School: Elolf
- Middle School: Woodlake
- High School: Judson
- Provided by: Watters International Realty
- Contact: Christopher Watters
- (512) 646-0038

- DMCA Notice
-
DescriptionThis property features 3 bedrooms and 2.5 bathrooms, totaling 1,698 square feet. It offers plenty of natural light and an open concept floor plan. The spacious eat in kitchen has ample workspace and storage, highlighted by a stylish shiplap style backsplash. All bedrooms are located on the upper level, with generous room sizes. There is a convenient half bath on the main level. The huge backyard includes a covered patio and backs onto a greenbelt, making it a serene outdoor space. Additionally, the home is five minutes from Elolf Elementary School.
Features
Possible Terms
- Conventional
- FHA
- VA
- Cash
- USDA
Air Conditioning
- One Central
Apprx Age
- 23
Block
- 14
Builder Name
- Unknown
Construction
- Pre-Owned
Contract
- Exclusive Right To Sell
Days On Market
- 390
Elementary School
- Elolf
Exterior Features
- Brick
- Siding
Fireplace
- Not Applicable
Floor
- Carpeting
- Laminate
Foundation
- Slab
Garage Parking
- Two Car Garage
- Attached
Heating
- Central
Heating Fuel
- Electric
High School
- Judson
Home Owners Association Fee
- 250
Home Owners Association Frequency
- Annually
Home Owners Association Mandatory
- Mandatory
Home Owners Association Name
- FIELDS OF DOVER ASSOCIATION INC
Home Faces
- West
- South
Inclusions
- Ceiling Fans
- Washer Connection
- Dryer Connection
- Cook Top
- Microwave Oven
- Stove/Range
- Disposal
- Dishwasher
- Garage Door Opener
- Carbon Monoxide Detector
Instdir
- From N Loop 1604 E
- turn right at the 1st cross street onto Rocket Ln
- continue onto Schaefer Rd
- turn left onto FM 1516 S
- turn right onto Crestway Rd
- turn right onto Walnut Basin
- turn slightly left onto Saharastone Dr
- home will be on the right.
Interior Features
- One Living Area
- Separate Dining Room
- Eat-In Kitchen
- Utility Room Inside
- All Bedrooms Upstairs
- Open Floor Plan
- Cable TV Available
- High Speed Internet
- Laundry Room
- Walk in Closets
Kitchen Length
- 11
Legal Desc Lot
- 53
Legal Description
- CB 5071H BLK 14 LOT 53 DOVER SUBDIVISION UT-3
Middle School
- Woodlake
Multiple HOA
- No
Neighborhood Amenities
- Park/Playground
- Jogging Trails
Occupancy
- Owner
Other Structures
- Outbuilding
- Shed(s)
- Storage
Owner Lrealreb
- No
Ph To Show
- 210-222-2227
Possession
- Closing/Funding
Property Type
- Single Residential
Roof
- Composition
School District
- Judson
Source Sqft
- Appsl Dist
Style
- Two Story
Total Tax
- 3597
Virtual Tour Url
- https://www.zillow.com/view-imx/0ace44b2-1454-4108-b791-5325060ba881?setAttribution=mls&wl=true&initialViewType=pano&utm_source=dashboard
Water/Sewer
- Water System
- City
Window Coverings
- None Remain
Year Built
- 2001
Property Location and Similar Properties


