
- Michaela Aden, ABR,MRP,PSA,REALTOR ®,e-PRO
- Premier Realty Group
- Mobile: 210.859.3251
- Mobile: 210.859.3251
- Mobile: 210.859.3251
- michaela3251@gmail.com
Property Photos
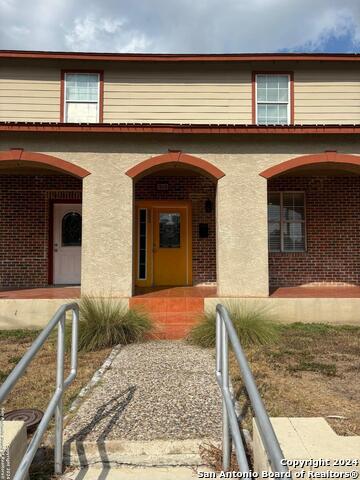

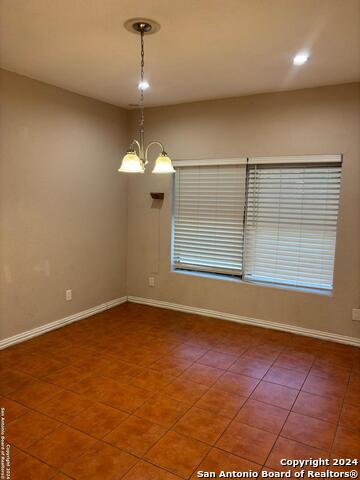
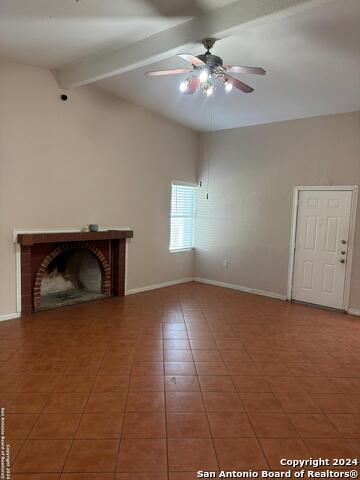
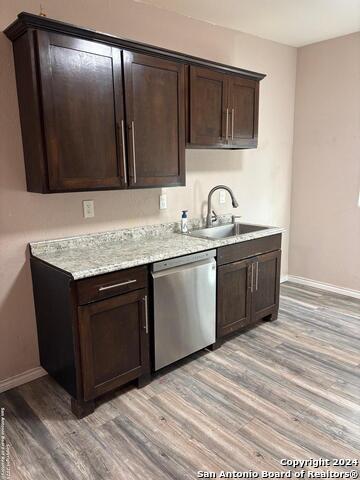
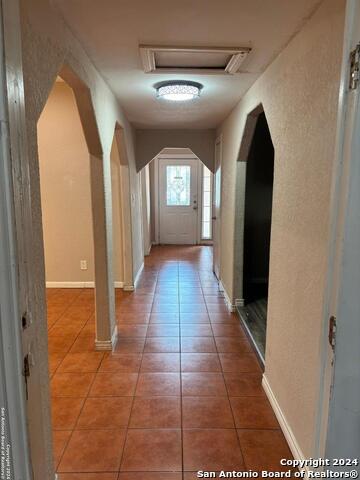
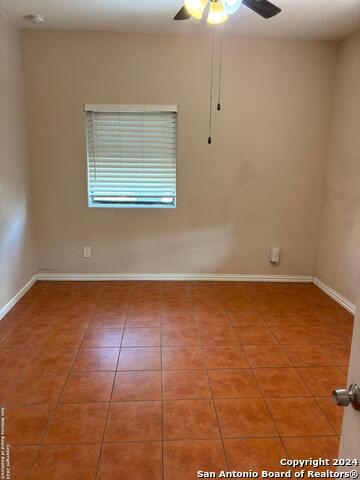
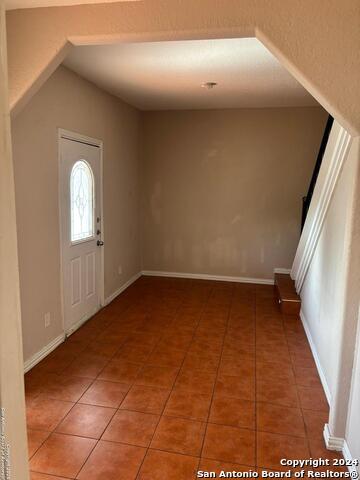
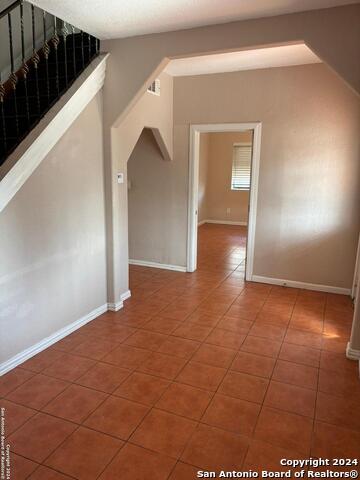
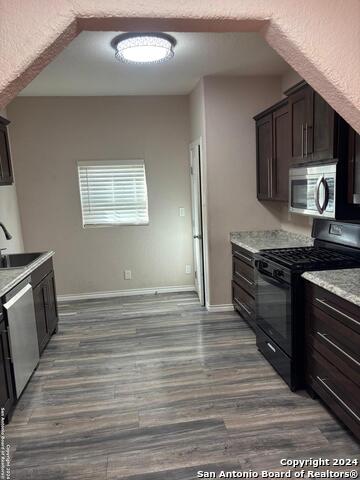
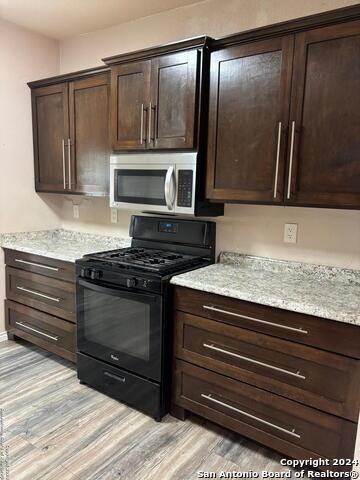
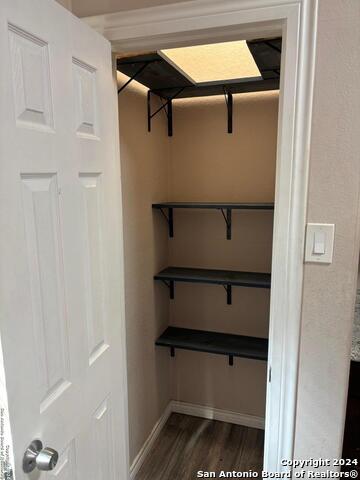
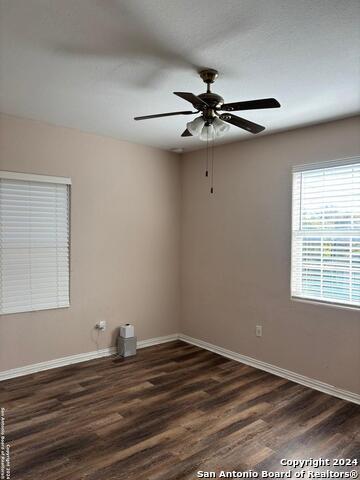
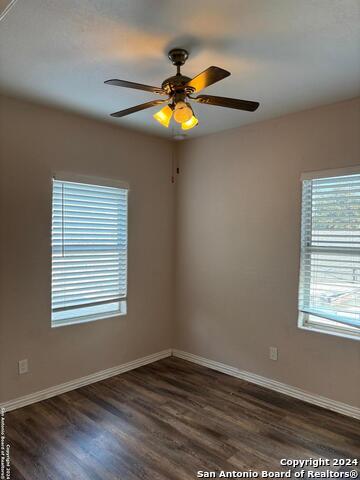
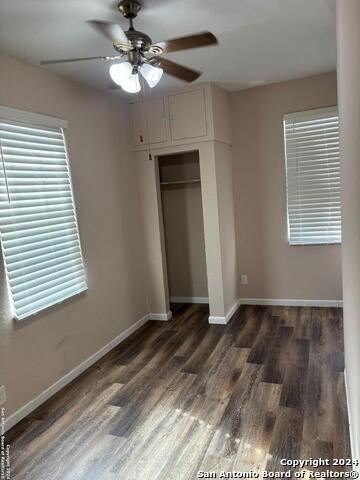
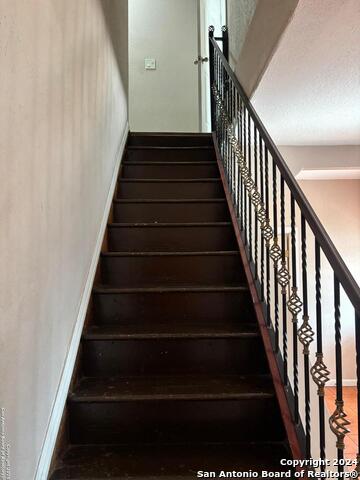

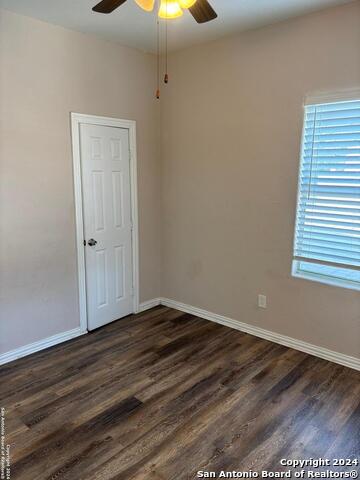
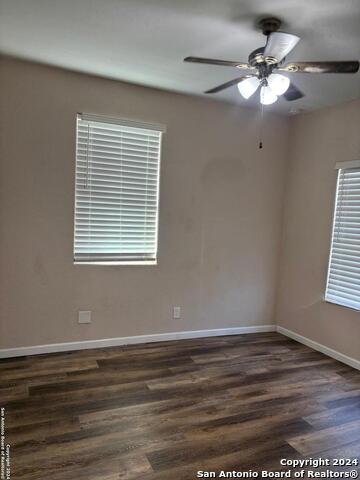
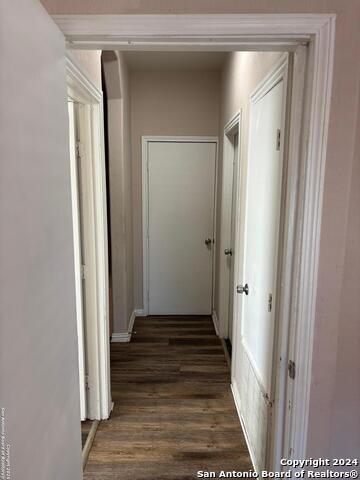
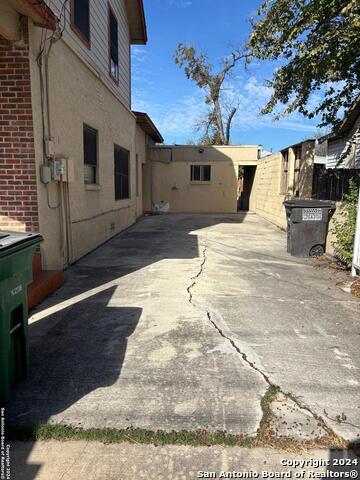
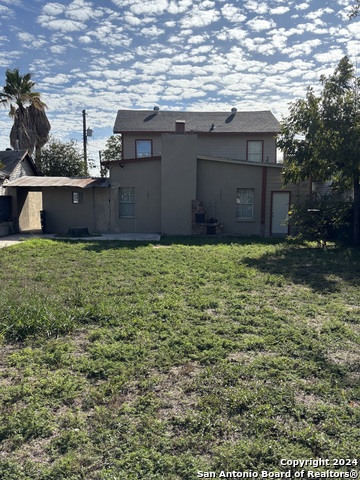
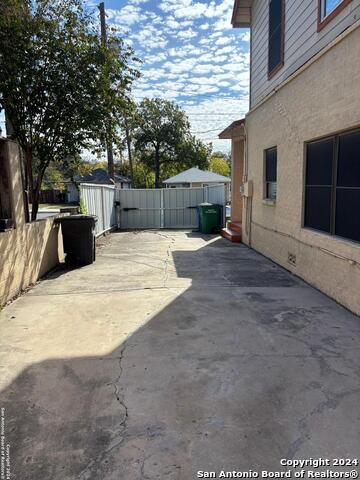
- MLS#: 1829574 ( Single Residential )
- Street Address: 303 Malone Ave W
- Viewed: 3
- Price: $200,000
- Price sqft: $85
- Waterfront: No
- Year Built: 1920
- Bldg sqft: 2348
- Bedrooms: 5
- Total Baths: 2
- Full Baths: 2
- Garage / Parking Spaces: 1
- Days On Market: 22
- Additional Information
- County: BEXAR
- City: San Antonio
- Zipcode: 78214
- District: San Antonio I.S.D.
- Elementary School: Hillcrest
- Middle School: Harris
- High School: Burbank
- Provided by: LPT Realty, LLC
- Contact: Michael Luna
- (877) 366-2213

- DMCA Notice
-
DescriptionThis 5 bedroom, 2 bathroom home offers the perfect blend of city living and ample space. Situated within walking distance of restaurants and shops and just minutes from major highways, convenience is at your doorstep. Inside, you'll find a large living room with a cozy fireplace, perfect for gatherings. A versatile bonus room downstairs can be used as an office or additional bedroom. Outside, the property features a newly gated, oversized driveway and a spacious backyard ideal for entertaining or relaxing in your private oasis. Don't miss out on this gem in the heart of the city!
Features
Possible Terms
- Conventional
- Cash
- Investors OK
Air Conditioning
- One Central
- Heat Pump
Apprx Age
- 104
Builder Name
- N/A
Construction
- Pre-Owned
Contract
- Exclusive Right To Sell
Days On Market
- 19
Currently Being Leased
- No
Dom
- 19
Elementary School
- Hillcrest
Exterior Features
- Brick
- Stucco
- Siding
- Cement Fiber
Fireplace
- One
Floor
- Ceramic Tile
- Vinyl
Garage Parking
- None/Not Applicable
Heating
- Central
- Heat Pump
Heating Fuel
- Electric
High School
- Burbank
Home Owners Association Mandatory
- None
Inclusions
- Ceiling Fans
- Washer Connection
- Dryer Connection
- Smoke Alarm
Instdir
- Head south on Hwy 35
- exit West Malone ave and head east under 35 on W Malone. The home is on the left at the corner of W malone and Bastrop St.
Interior Features
- One Living Area
Kitchen Length
- 13
Legal Desc Lot
- 126
Legal Description
- NCB 3229 BLK 5 LOT 126
Lot Description
- City View
- 1/4 - 1/2 Acre
- Mature Trees (ext feat)
Lot Improvements
- Street Paved
- Streetlights
- Fire Hydrant w/in 500'
- Asphalt
- City Street
- Interstate Hwy - 1 Mile or less
Middle School
- Harris
Neighborhood Amenities
- Park/Playground
- Jogging Trails
- Bike Trails
- Basketball Court
Occupancy
- Vacant
Other Structures
- Shed(s)
- Storage
Owner Lrealreb
- No
Ph To Show
- SHOWINGTIME
Possession
- Closing/Funding
Property Type
- Single Residential
Roof
- Composition
School District
- San Antonio I.S.D.
Source Sqft
- Appsl Dist
Style
- Two Story
Total Tax
- 7576
Water/Sewer
- City
Window Coverings
- Some Remain
Year Built
- 1920
Property Location and Similar Properties


