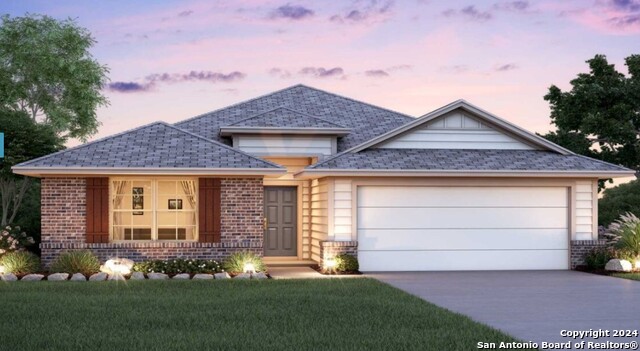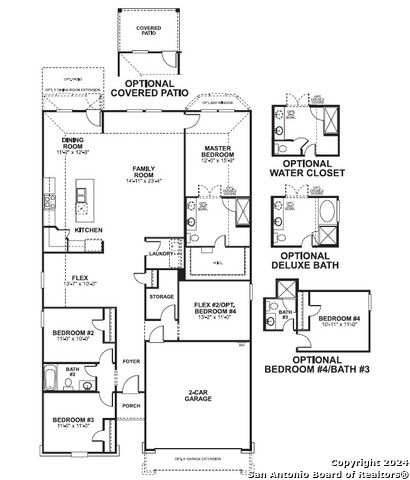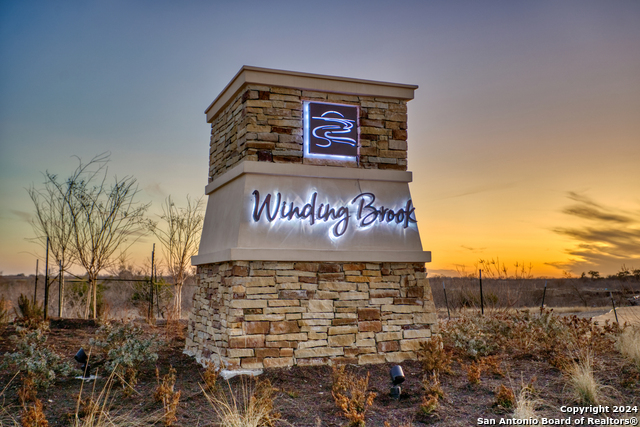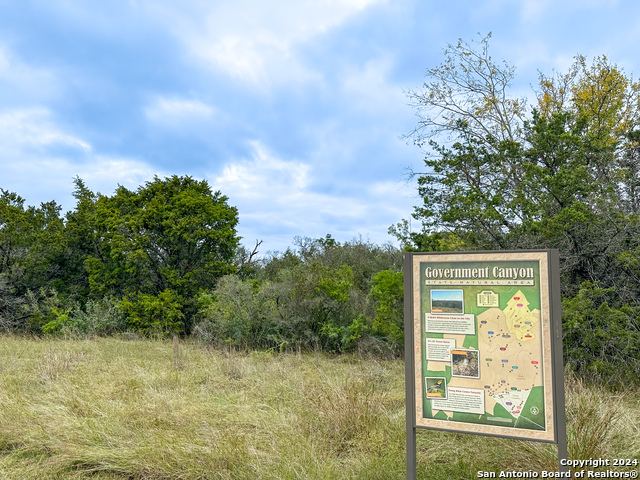
- Michaela Aden, ABR,MRP,PSA,REALTOR ®,e-PRO
- Premier Realty Group
- Mobile: 210.859.3251
- Mobile: 210.859.3251
- Mobile: 210.859.3251
- michaela3251@gmail.com
Property Photos











- MLS#: 1829551 ( Single Residential )
- Street Address: 6730 Tasajillo Spring
- Viewed: 32
- Price: $379,990
- Price sqft: $188
- Waterfront: No
- Year Built: 2024
- Bldg sqft: 2025
- Bedrooms: 4
- Total Baths: 3
- Full Baths: 3
- Garage / Parking Spaces: 2
- Days On Market: 51
- Additional Information
- County: BEXAR
- City: San Antonio
- Zipcode: 78253
- Subdivision: Winding Brook
- District: Northside
- Elementary School: Katie Reed
- Middle School: Straus
- High School: Sotomayor
- Provided by: Escape Realty
- Contact: Jaclyn Calhoun
- (210) 421-9291

- DMCA Notice
-
Description***ESTIMATED COMPLETION DATE MARCH 2025*** Welcome to this lovely new construction home located at 6730 Tasajillo Spring in the vibrant city of San Antonio, TX, 78253. This beautiful 1 story home, built by M/I Homes, one of the nation's leading new construction home builders, offers 4 bedrooms, 3 bathrooms, and spans 2,025 sqft of comfortable living space. Take A Look Around Upon entering, you're greeted by an inviting open floor plan that seamlessly connects the kitchen, dining area, and living room, providing a perfect space for entertaining family and friends. The well appointed kitchen is a chef's dream, featuring modern appliances, ample storage space, and a breakfast bar for casual dining. The spacious master bedroom is a relaxing retreat with an en suite bathroom boasting a luxurious soaking tub, separate shower, dual vanity sinks, and a walk in closet. The additional bedrooms provide flexibility for guests, an office, or playroom to suit your needs. Outside, the covered patio offers a cozy spot for morning coffee or evening gatherings, overlooking a manicured yard ready for your personal touch. With a 2 car garage, the convenience of private parking is at your doorstep.
Features
Possible Terms
- Conventional
- FHA
- VA
- TX Vet
- Cash
Air Conditioning
- One Central
Block
- 30
Builder Name
- M/I Homes
Construction
- New
Contract
- Exclusive Right To Sell
Days On Market
- 37
Currently Being Leased
- No
Dom
- 37
Elementary School
- Katie Reed
Exterior Features
- Brick
- Siding
Fireplace
- Not Applicable
Floor
- Carpeting
- Ceramic Tile
- Vinyl
Foundation
- Slab
Garage Parking
- Two Car Garage
Heating
- Central
- Heat Pump
Heating Fuel
- Electric
- Natural Gas
High School
- Sotomayor High School
Home Owners Association Fee
- 600
Home Owners Association Frequency
- Annually
Home Owners Association Mandatory
- Mandatory
Home Owners Association Name
- LIFETIME HOA MGT
Inclusions
- Washer Connection
- Dryer Connection
- Cook Top
- Built-In Oven
- Microwave Oven
- Dishwasher
Instdir
- From W Loop 1604 N
- take the Culebra Rd. exit. Go right on Culebra Rd.
- and in 3.7 miles turn left onto Old Farm to Market 471 W.
Interior Features
- One Living Area
- Island Kitchen
- Walk-In Pantry
- Study/Library
- High Ceilings
- Laundry Main Level
- Laundry Room
- Walk in Closets
Kitchen Length
- 12
Legal Desc Lot
- 29
Legal Description
- block 30 lot 29
Lot Improvements
- Street Paved
- Curbs
- Sidewalks
- Streetlights
Middle School
- Straus
Multiple HOA
- No
Neighborhood Amenities
- Other - See Remarks
Occupancy
- Vacant
Owner Lrealreb
- No
Ph To Show
- 210.333.2244
Possession
- Closing/Funding
Property Type
- Single Residential
Roof
- Composition
School District
- Northside
Source Sqft
- Bldr Plans
Style
- One Story
Total Tax
- 1.839
Views
- 32
Virtual Tour Url
- Virtual Representation - Pizarro Floorplan
Water/Sewer
- Water System
- Sewer System
- City
Window Coverings
- None Remain
Year Built
- 2024
Property Location and Similar Properties


