
- Michaela Aden, ABR,MRP,PSA,REALTOR ®,e-PRO
- Premier Realty Group
- Mobile: 210.859.3251
- Mobile: 210.859.3251
- Mobile: 210.859.3251
- michaela3251@gmail.com
Property Photos
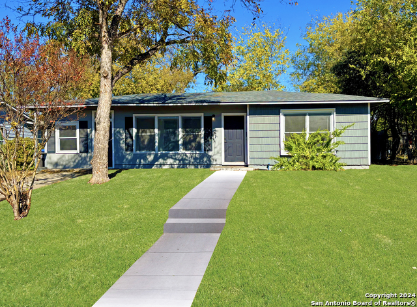

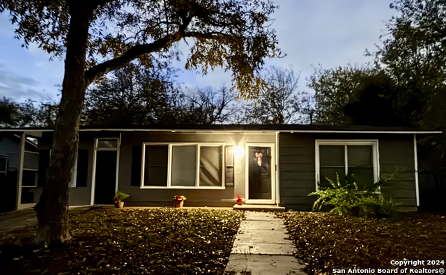
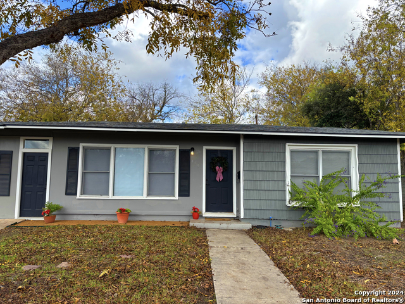
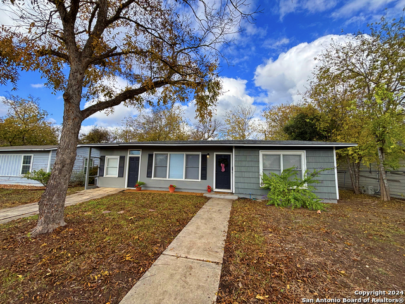
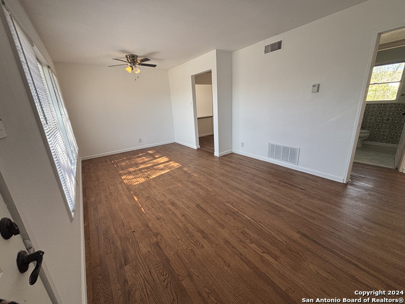
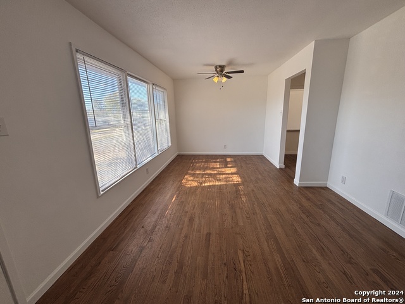
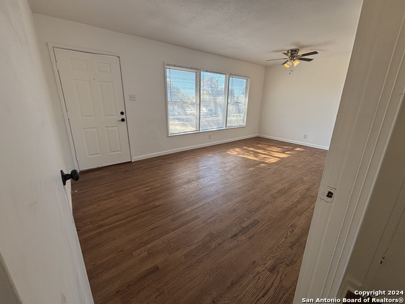
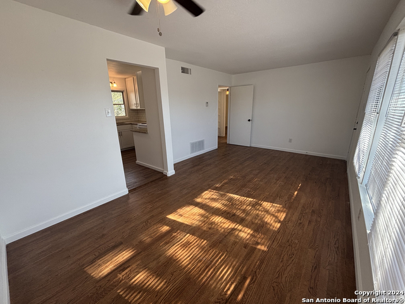
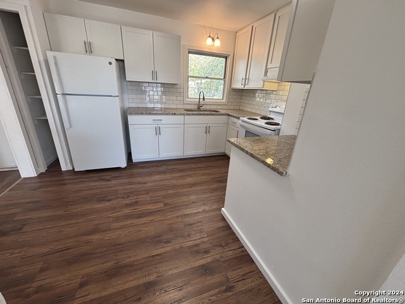
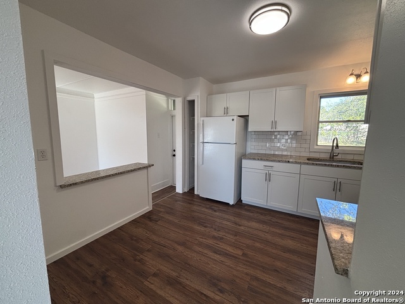
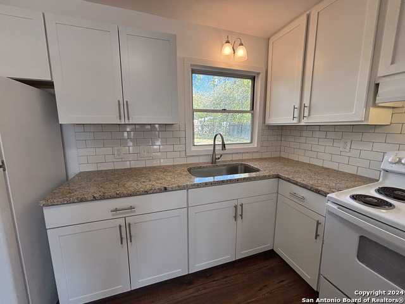
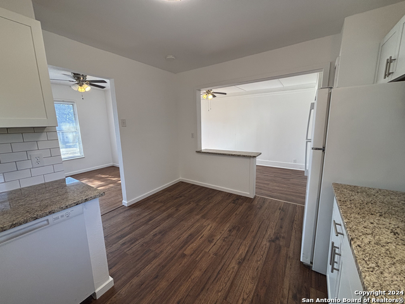
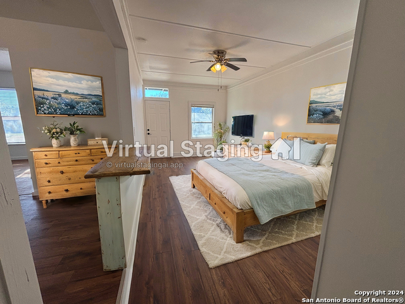
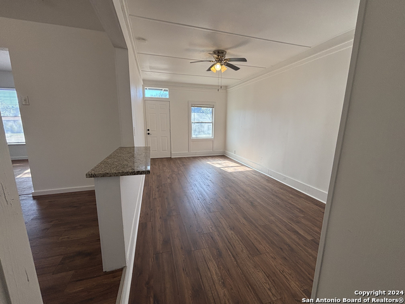
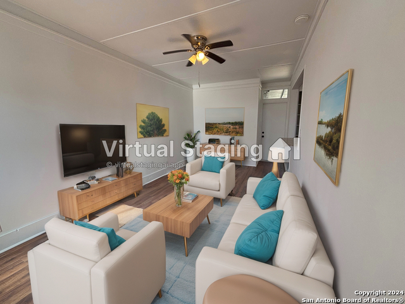
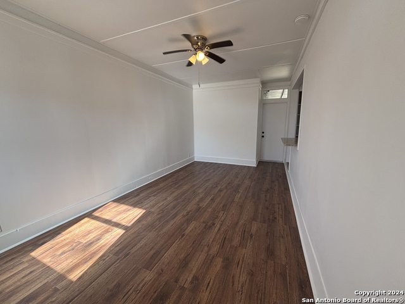
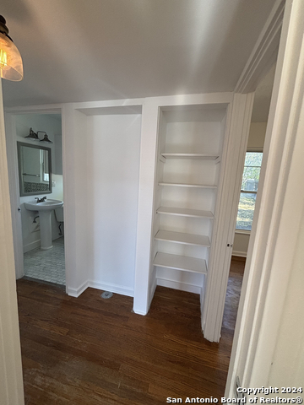
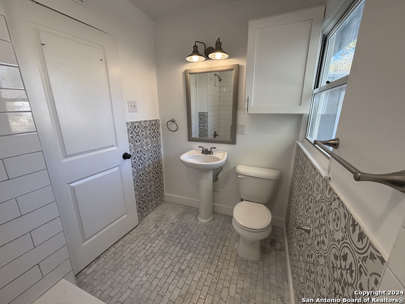
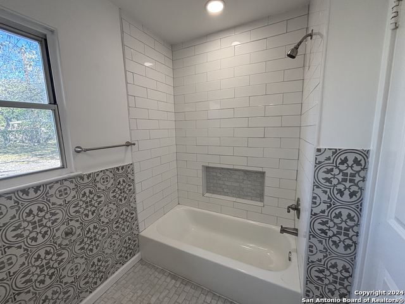
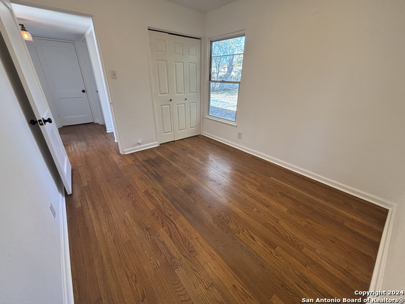
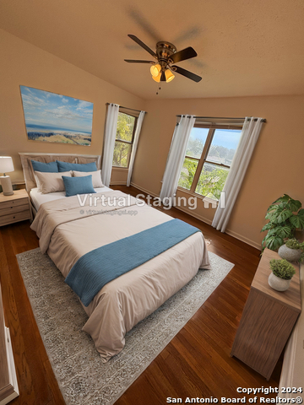
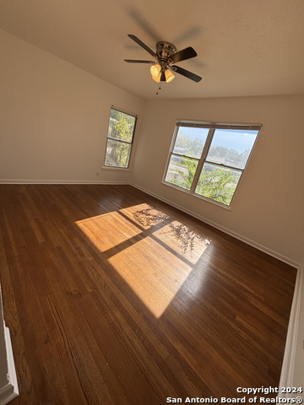
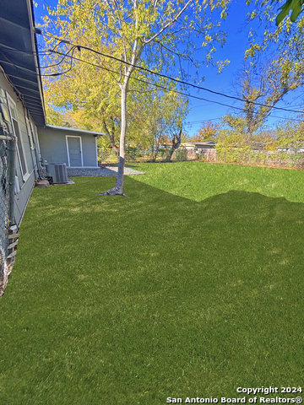
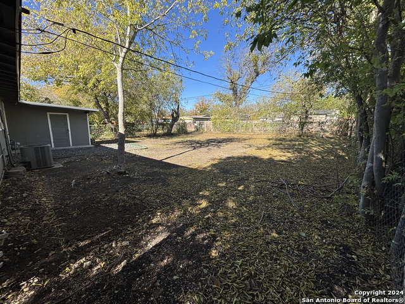
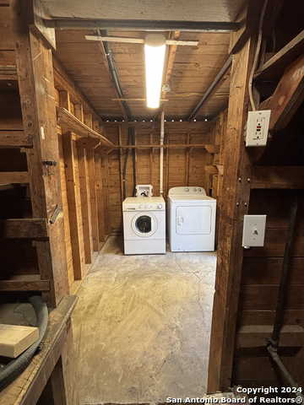
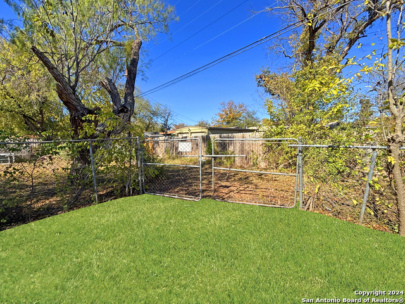
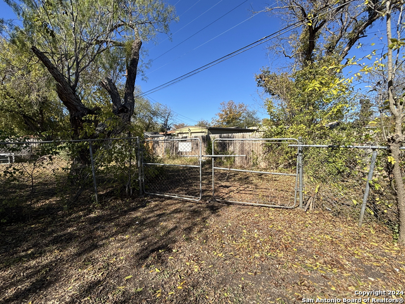
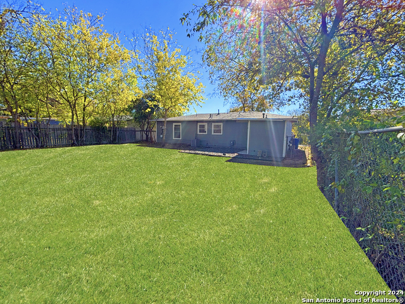
- MLS#: 1829427 ( Single Residential )
- Street Address: 415 Byrnes Dr.
- Viewed: 30
- Price: $245,000
- Price sqft: $226
- Waterfront: No
- Year Built: 1950
- Bldg sqft: 1084
- Bedrooms: 2
- Total Baths: 1
- Full Baths: 1
- Garage / Parking Spaces: 1
- Days On Market: 54
- Additional Information
- County: BEXAR
- City: San Antonio
- Zipcode: 78209
- Subdivision: Wilshire Village
- District: North East I.S.D
- Elementary School: Wilshire
- Middle School: Garner
- High School: Macarthur
- Provided by: King, REALTORS
- Contact: Shara Graves
- (210) 269-6828

- DMCA Notice
-
Description****OPEN HOUSE SAT. 2/1/25 FROM 2 4 PM!!!!!****Located inside 410 with quick access to I 35, you'll find this precious one story waiting for you to make it yours! Your home is move in ready with many updates such as new flooring, fresh paint, granite, subway and artisan tile, all of which are beautifully neutral and BRIGHT!!! You will be immersed into the 78209 zip code where you have great restaurants like Tycoon Flats, Tong's Thai, and La Fogata. Shop at Sunset Ridge shopping center, Target, eclectic shops and more. Visit nearby McNay art museum, parks, and playgrounds. Scamper outside in the vast backyard, and enjoy the quaint neighborhood. This home is the perfect size for you and your closest people and/or fur babies with 2 bedrooms and a converted garage to use as a large Primary suite OR GameRoom! Come on over to see your Wilshire Village nest just a few blocks from Terrell Hills. (Some photos are virtually staged. Landscaping is enhanced in some photos.)
Features
Possible Terms
- Conventional
- FHA
- VA
- Cash
Air Conditioning
- One Central
Apprx Age
- 75
Builder Name
- Unknown
Construction
- Pre-Owned
Contract
- Exclusive Right To Sell
Days On Market
- 50
Currently Being Leased
- No
Dom
- 50
Elementary School
- Wilshire
Energy Efficiency
- 16+ SEER AC
- Programmable Thermostat
- Ceiling Fans
Exterior Features
- Asbestos Shingle
Fireplace
- Not Applicable
Floor
- Wood
- Vinyl
Foundation
- Slab
Garage Parking
- Converted Garage
Heating
- Central
Heating Fuel
- Natural Gas
High School
- Macarthur
Home Owners Association Mandatory
- None
Inclusions
- Ceiling Fans
- Washer Connection
- Dryer Connection
- Washer
- Dryer
- Stove/Range
- Refrigerator
- Disposal
- Dishwasher
- Electric Water Heater
- Gas Water Heater
- City Garbage service
Instdir
- Between Austin Hwy. and Rittiman. Off of Vandiver.
Interior Features
- Two Living Area
Kitchen Length
- 10
Legal Desc Lot
- 9861
Legal Description
- NCB 9861 BLK 8 LOT 17
Lot Improvements
- Street Paved
- Curbs
- Alley
- City Street
Middle School
- Garner
Neighborhood Amenities
- None
Occupancy
- Vacant
Other Structures
- Storage
Owner Lrealreb
- No
Ph To Show
- 2102222227
Possession
- Closing/Funding
Property Type
- Single Residential
Recent Rehab
- Yes
Roof
- Composition
School District
- North East I.S.D
Source Sqft
- Appsl Dist
Style
- One Story
Total Tax
- 5483
Utility Supplier Elec
- CPS
Utility Supplier Gas
- CPS
Utility Supplier Grbge
- CITY
Utility Supplier Sewer
- SAWS
Utility Supplier Water
- SAWS
Views
- 30
Water/Sewer
- City
Window Coverings
- All Remain
Year Built
- 1950
Property Location and Similar Properties


