
- Michaela Aden, ABR,MRP,PSA,REALTOR ®,e-PRO
- Premier Realty Group
- Mobile: 210.859.3251
- Mobile: 210.859.3251
- Mobile: 210.859.3251
- michaela3251@gmail.com
Property Photos
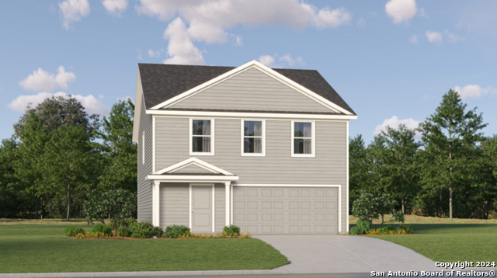

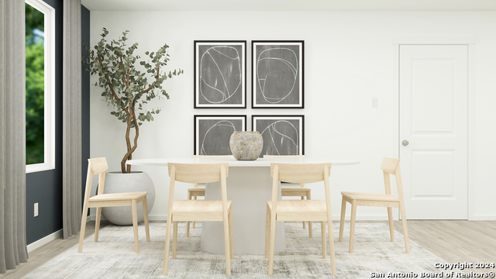
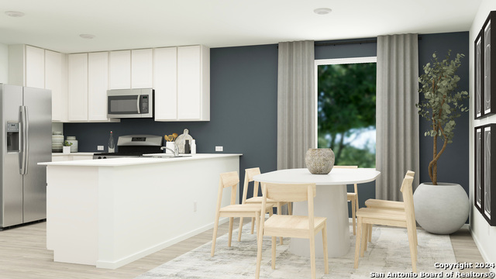
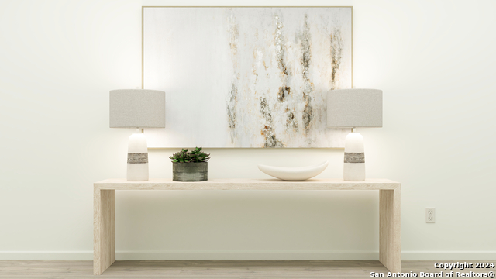
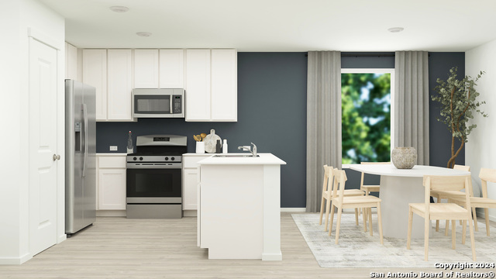
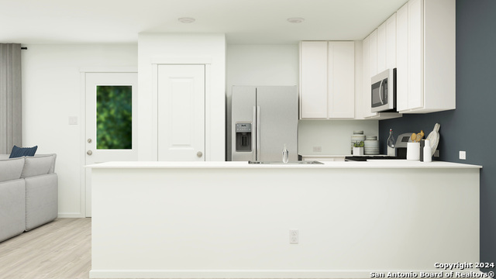
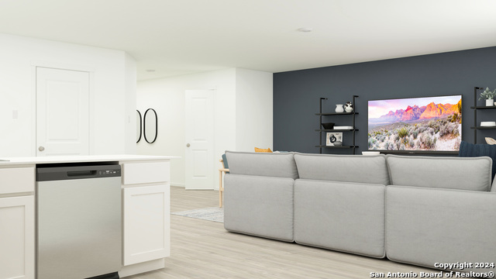
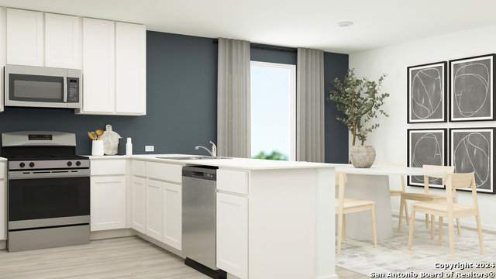
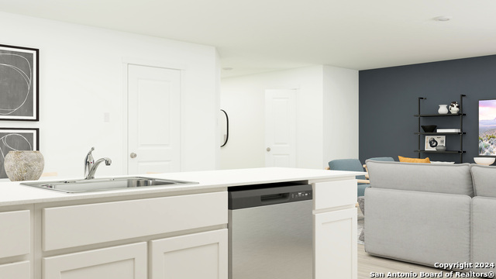
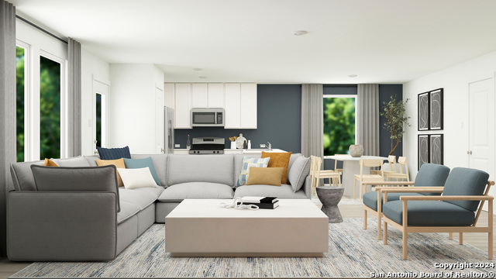
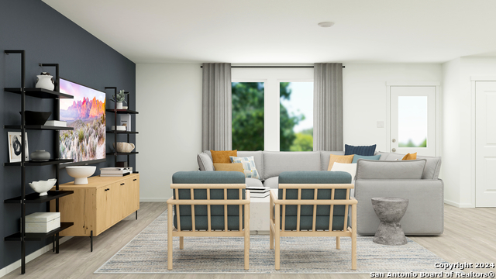

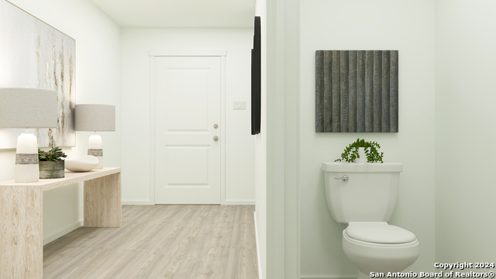
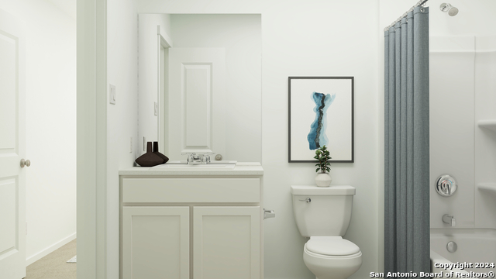
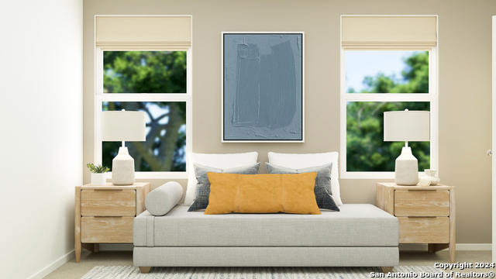
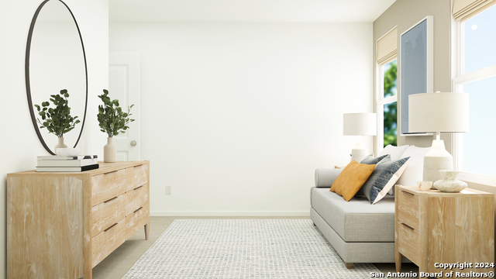
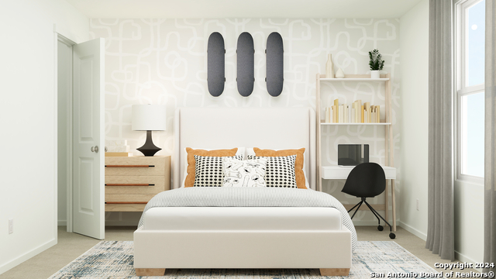
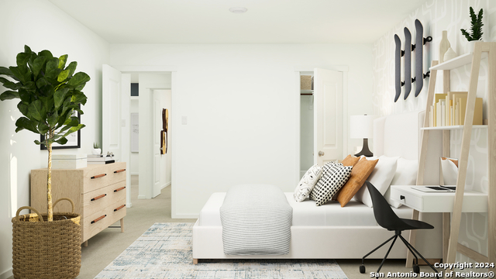
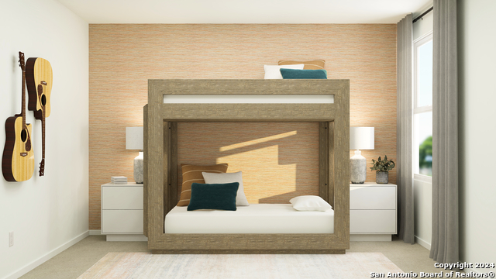
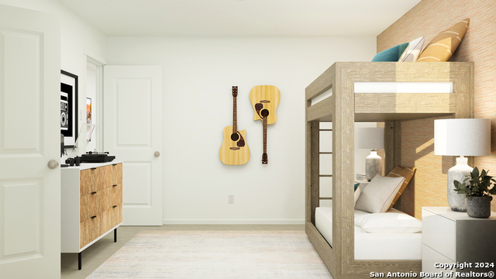
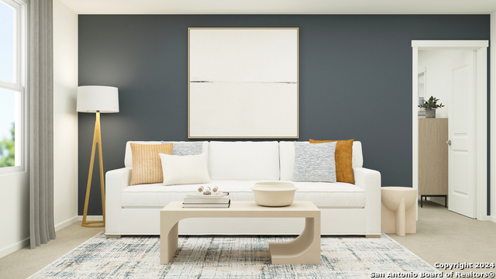
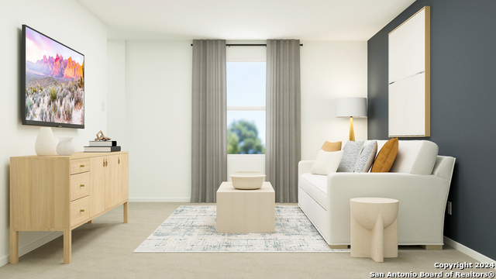
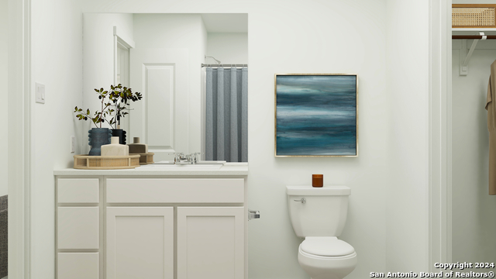
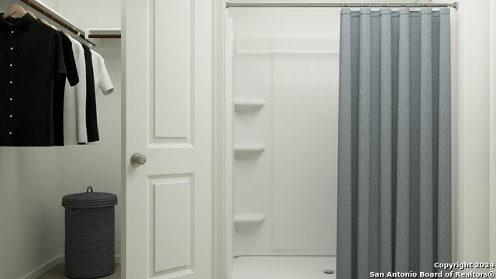
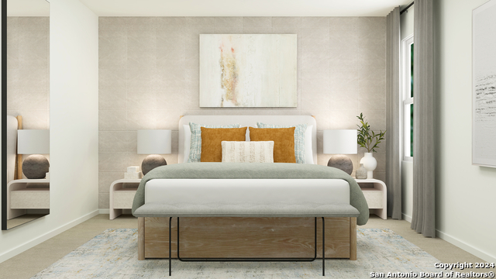
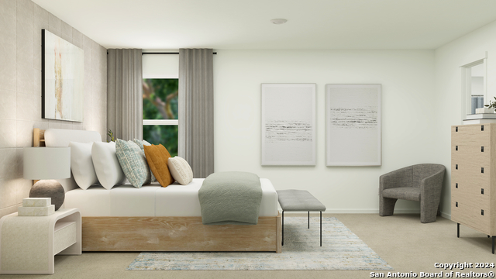
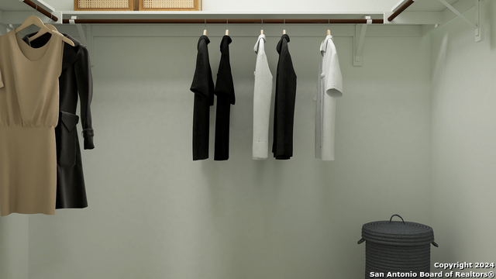
- MLS#: 1829371 ( Single Residential )
- Street Address: 7746 Bohemian Grove
- Viewed: 7
- Price: $278,499
- Price sqft: $143
- Waterfront: No
- Year Built: 2024
- Bldg sqft: 1952
- Bedrooms: 4
- Total Baths: 3
- Full Baths: 2
- 1/2 Baths: 1
- Garage / Parking Spaces: 2
- Days On Market: 7
- Additional Information
- County: BEXAR
- City: San Antonio
- Zipcode: 78222
- Subdivision: Torian Village
- District: Northside
- Elementary School: Meadow Village
- Middle School: Jones Anson
- High School: John Jay
- Provided by: Housifi
- Contact: Christopher Marti
- (210) 660-1098

- DMCA Notice
-
DescriptionThe Whitetail The first floor of this two story home shares a spacious open layout between the kitchen, dining room and family room for easy entertaining. Upstairs are three secondary bedrooms, ideal for residents and overnight guests, surrounding a versatile loft that serves as an additional shared living space. An owner's suite sprawls across the rear of the second floor and enjoys an en suite bathroom and a walk in closet. Estimated COE Feb 2025.
Features
Possible Terms
- Conventional
- FHA
- VA
- Cash
Air Conditioning
- One Central
Block
- 04
Builder Name
- Lennar
Construction
- New
Contract
- Exclusive Right To Sell
Elementary School
- Meadow Village
Exterior Features
- Cement Fiber
Fireplace
- Not Applicable
Floor
- Carpeting
- Vinyl
Foundation
- Slab
Garage Parking
- Two Car Garage
Heating
- Central
Heating Fuel
- Electric
- Natural Gas
High School
- John Jay
Home Owners Association Fee
- 63.75
Home Owners Association Frequency
- Monthly
Home Owners Association Mandatory
- Mandatory
Home Owners Association Name
- ALAMO MANAGEMENT GROUP
Inclusions
- Washer Connection
- Dryer Connection
- Stove/Range
- Dishwasher
Instdir
- - Follow I-35 S and I-410 W to I- 410 Access Rd/NW Loop 410/NW Loop 410 Acc Rd in San Antonio. Take exit 9B from I-410 W. Continue on I- 410 Access Rd/NW Loop 410. Take Texas 151 Access Rd E to Nessie Trl.
Interior Features
- One Living Area
- Breakfast Bar
- Loft
- Utility Room Inside
- Open Floor Plan
- Cable TV Available
- Laundry Upper Level
- Walk in Closets
Kitchen Length
- 10
Legal Desc Lot
- 76
Legal Description
- Block 04 Lot 76
Middle School
- Jones Anson
Multiple HOA
- No
Neighborhood Amenities
- Other - See Remarks
Owner Lrealreb
- No
Ph To Show
- 210-222-2227
Possession
- Closing/Funding
Property Type
- Single Residential
Roof
- Composition
School District
- Northside
Source Sqft
- Appsl Dist
Style
- Two Story
Total Tax
- 2.47
Utility Supplier Elec
- CPS
Utility Supplier Gas
- CPS
Utility Supplier Sewer
- SAWS
Utility Supplier Water
- SAWS
Virtual Tour Url
- https://www.modsy.com/homejourney/embed/lennar/community/816/modelhome/3688/virtualtour/3701
Water/Sewer
- Water System
- Sewer System
Window Coverings
- None Remain
Year Built
- 2024
Property Location and Similar Properties


