
- Michaela Aden, ABR,MRP,PSA,REALTOR ®,e-PRO
- Premier Realty Group
- Mobile: 210.859.3251
- Mobile: 210.859.3251
- Mobile: 210.859.3251
- michaela3251@gmail.com
Property Photos
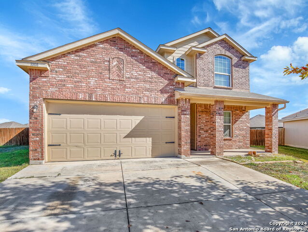

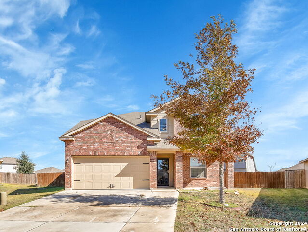
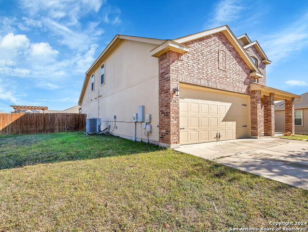
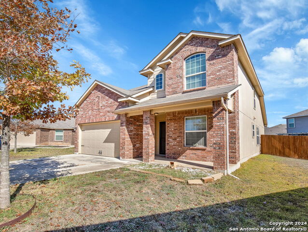
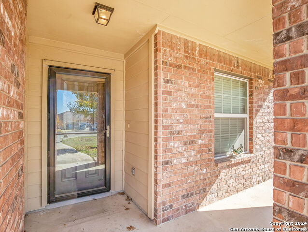
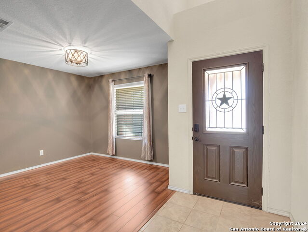
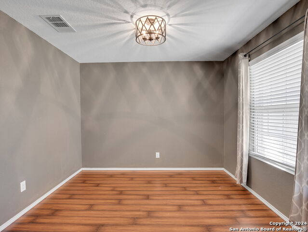
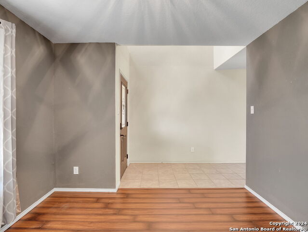
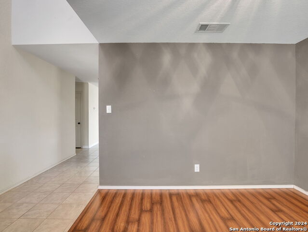
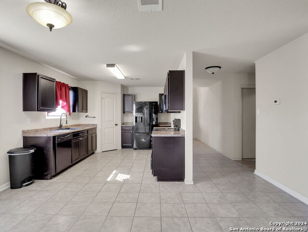
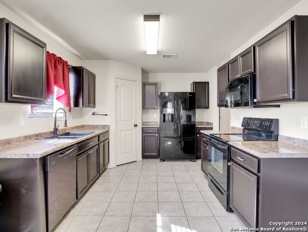
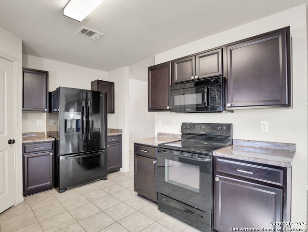
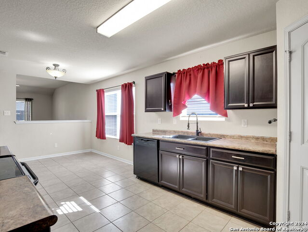
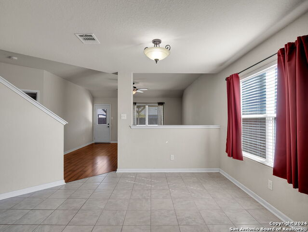
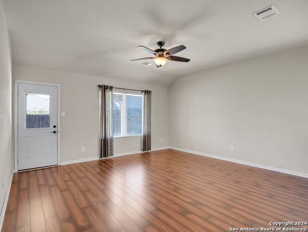
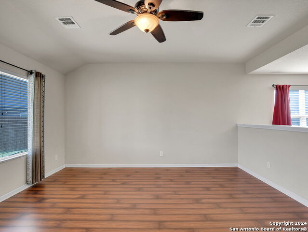
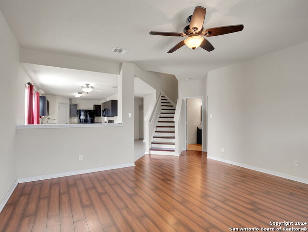
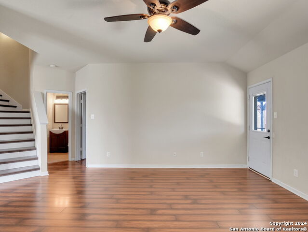

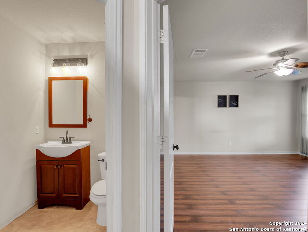
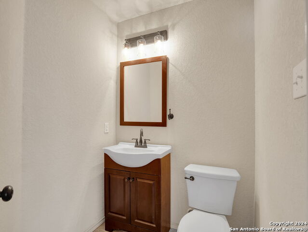
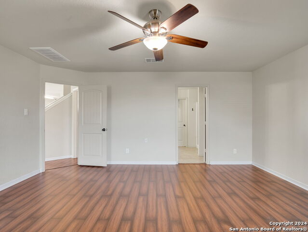
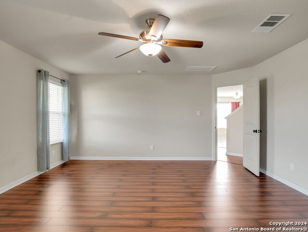
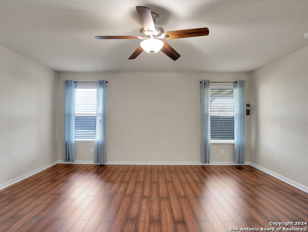

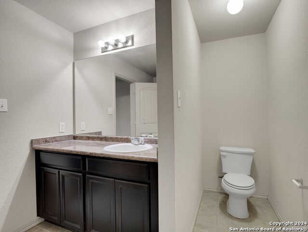
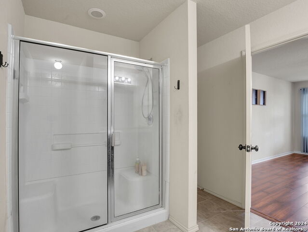
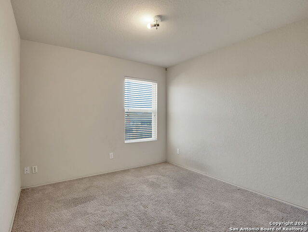
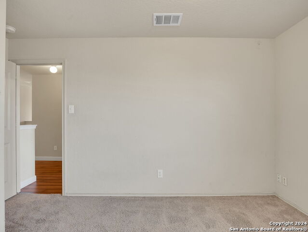
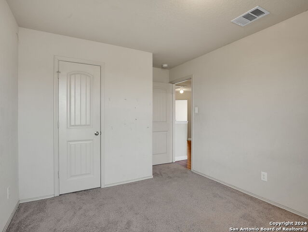
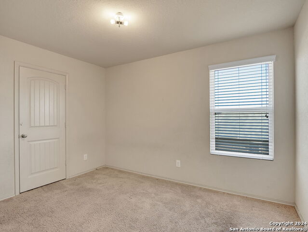
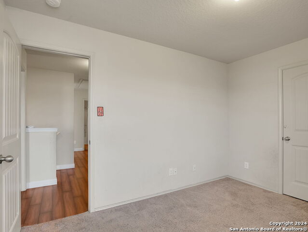
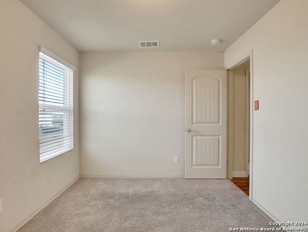
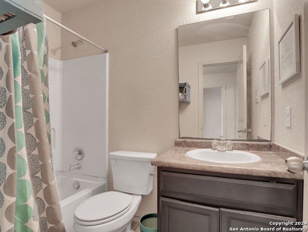
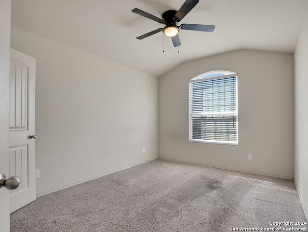
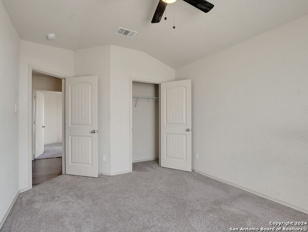
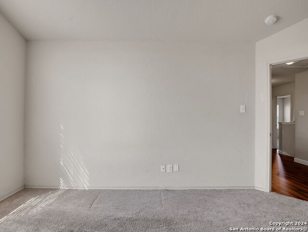
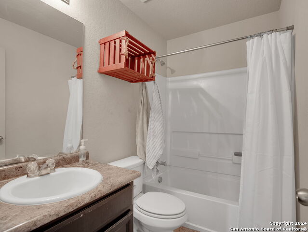
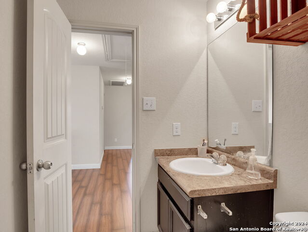
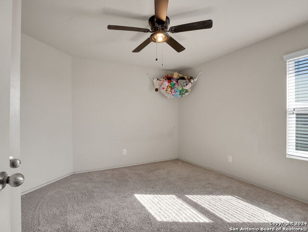
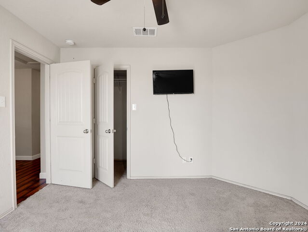
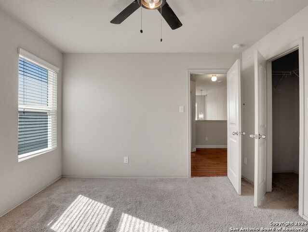
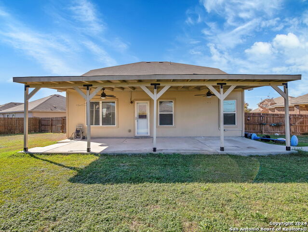
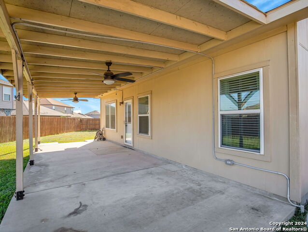
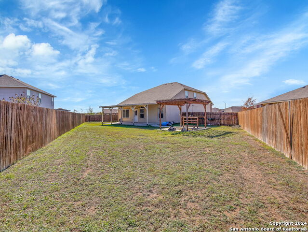
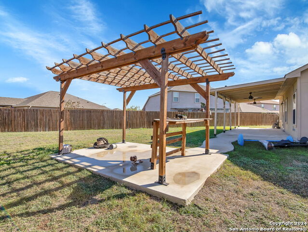
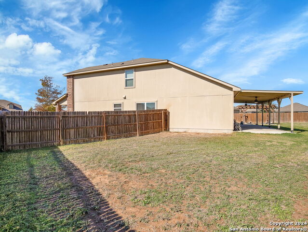
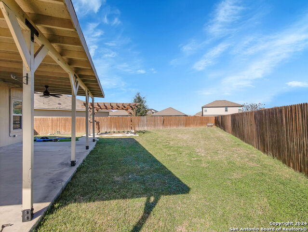
- MLS#: 1829355 ( Single Residential )
- Street Address: 1008 Bromley Ct
- Viewed: 76
- Price: $290,000
- Price sqft: $125
- Waterfront: No
- Year Built: 2015
- Bldg sqft: 2319
- Bedrooms: 5
- Total Baths: 4
- Full Baths: 3
- 1/2 Baths: 1
- Garage / Parking Spaces: 2
- Days On Market: 52
- Additional Information
- County: GUADALUPE
- City: Seguin
- Zipcode: 78155
- Subdivision: Meadows @ Nolte Farms Ph# 1 (t
- District: Seguin
- Elementary School: Koenneckee
- Middle School: Jim Barnes
- High School: Seguin
- Provided by: Howard Shelf & Associates, REA
- Contact: Logan Scheffel
- (210) 956-9994

- DMCA Notice
-
DescriptionThis beautiful 5 bedroom, 3.5 bathroom home is perfectly suited for a growing family, boasting ample space and a prime location. With five generously sized bedrooms and 3.5 bathrooms, there's room for everyone to thrive. Situated on an almost quarter acre lot, this property offers a serene outdoor space ideal for backyard barbecues, gardening, or relaxation. You'll love the convenience of having top rated elementary and middle schools, Walmart, and the scenic Guadalupe River all within a mile of your doorstep. The neighborhood also features fantastic community amenities, including a sparkling pool and a picturesque park, perfect for outdoor fun and socializing. Schedule a showing today and make this wonderful home your family's dream come true!
Features
Possible Terms
- Conventional
- FHA
- VA
- Cash
- USDA
Air Conditioning
- One Central
Builder Name
- D. R. Horton
Construction
- Pre-Owned
Contract
- Exclusive Right To Sell
Days On Market
- 35
Dom
- 35
Elementary School
- Koenneckee
Exterior Features
- Brick
Fireplace
- Not Applicable
Floor
- Carpeting
- Ceramic Tile
- Laminate
Foundation
- Slab
Garage Parking
- Two Car Garage
Heating
- Central
Heating Fuel
- Electric
High School
- Seguin
Home Owners Association Fee
- 150
Home Owners Association Frequency
- Quarterly
Home Owners Association Mandatory
- Mandatory
Home Owners Association Name
- MEADOWS MASTER
Inclusions
- Ceiling Fans
- Washer Connection
- Dryer Connection
- Refrigerator
Instdir
- from 10 take 123 south about 3 milies. Turn left into nolte farms drive then right onto clarkston dr. left onto bromley house is on the right at end of culdesac.
Interior Features
- One Living Area
- Separate Dining Room
Kitchen Length
- 10
Legal Desc Lot
- 61
Legal Description
- MEADOWS @ NOLTE FARMS PH# 1 (THE) BLOCK 5 LOT 61 0.2438 AC
Lot Description
- Corner
- Cul-de-Sac/Dead End
Middle School
- Jim Barnes
Multiple HOA
- No
Neighborhood Amenities
- Pool
Owner Lrealreb
- No
Ph To Show
- 210-222-2227
Possession
- Closing/Funding
Property Type
- Single Residential
Roof
- Composition
School District
- Seguin
Source Sqft
- Appsl Dist
Style
- Two Story
Total Tax
- 6792
Views
- 76
Water/Sewer
- Water System
- Sewer System
Window Coverings
- All Remain
Year Built
- 2015
Property Location and Similar Properties


