
- Michaela Aden, ABR,MRP,PSA,REALTOR ®,e-PRO
- Premier Realty Group
- Mobile: 210.859.3251
- Mobile: 210.859.3251
- Mobile: 210.859.3251
- michaela3251@gmail.com
Property Photos
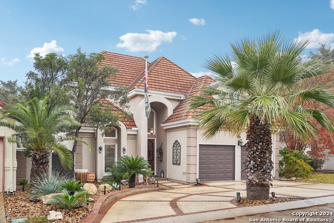

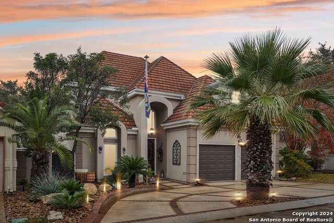
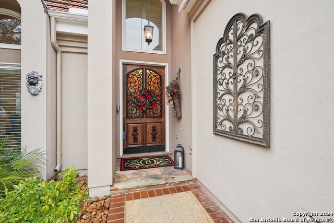
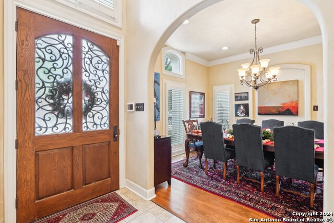
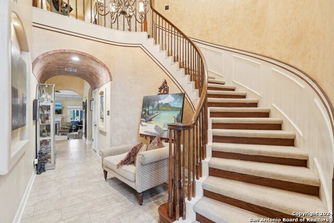
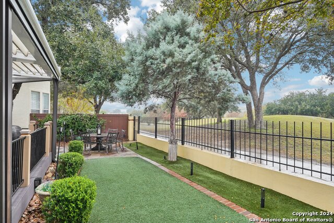
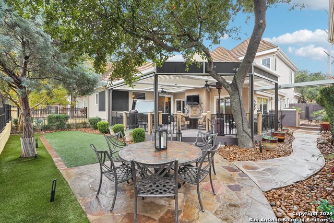
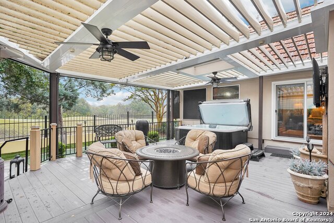
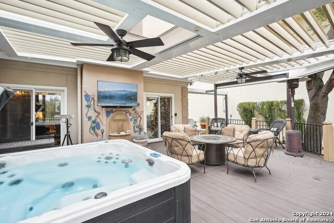
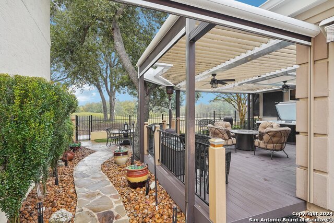
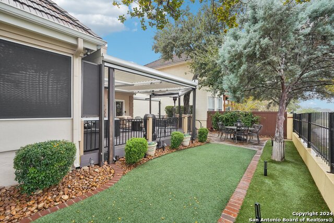
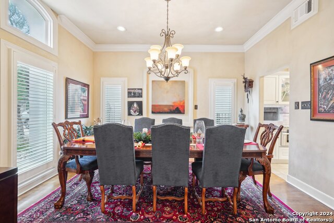
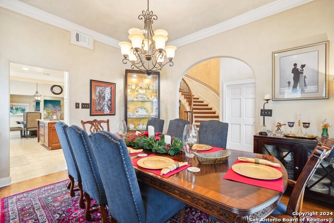
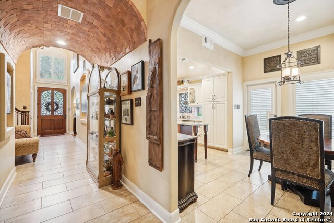
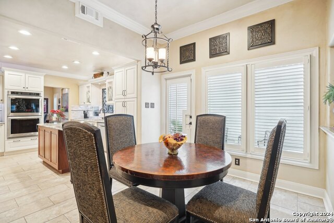
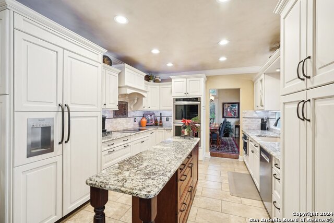
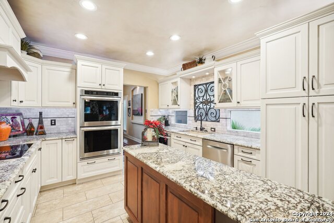
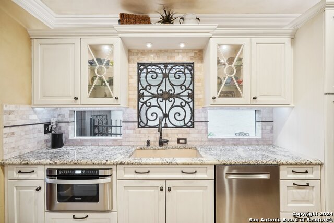
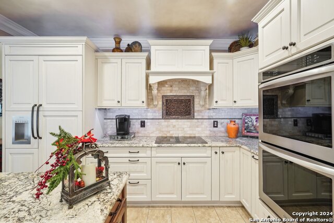
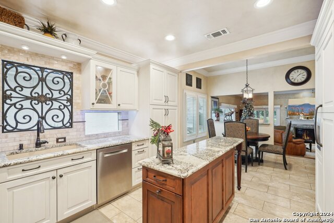
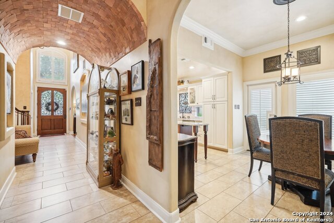
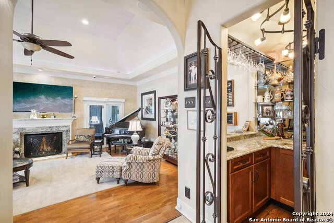
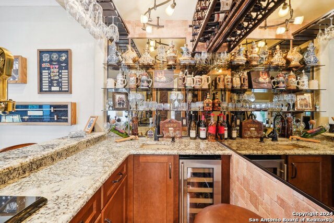
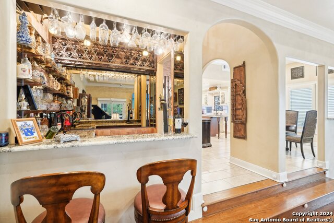
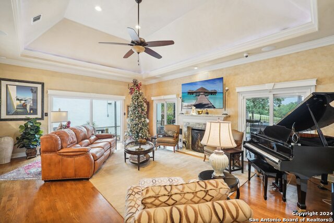
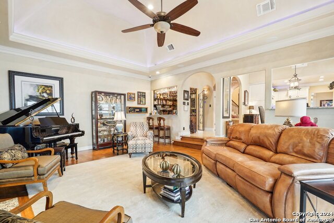
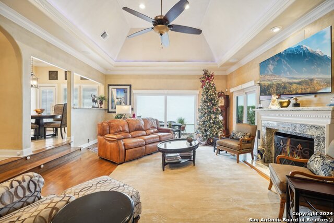
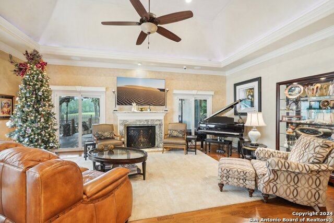
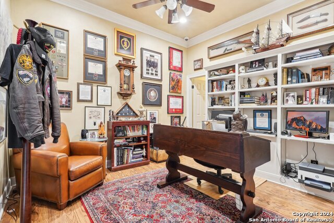
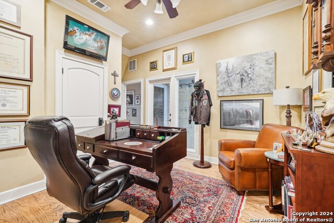
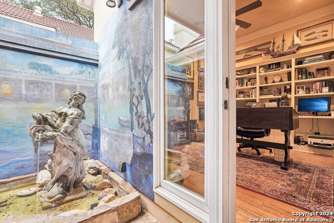
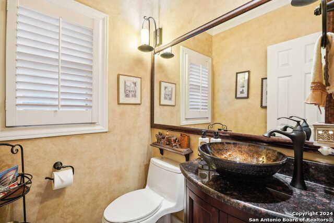
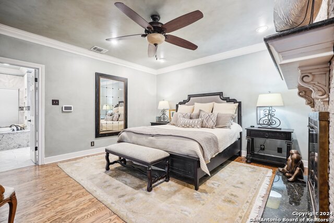
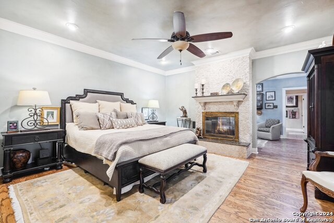
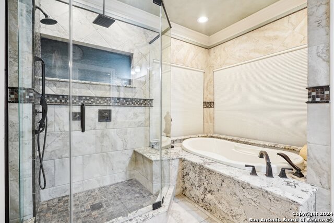
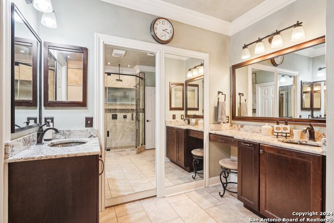
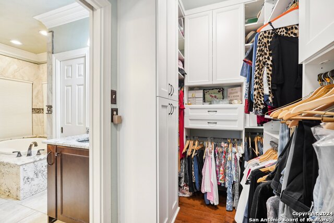
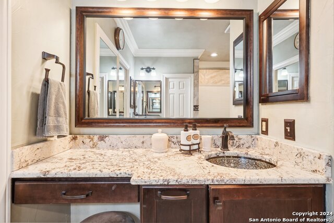
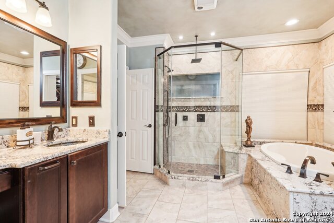
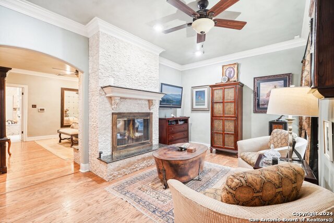
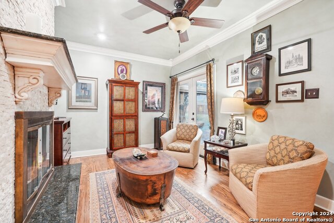
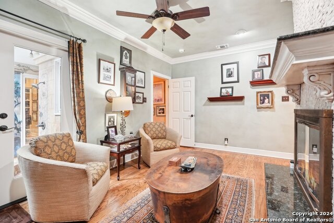
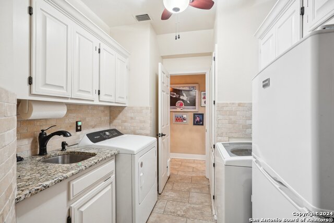
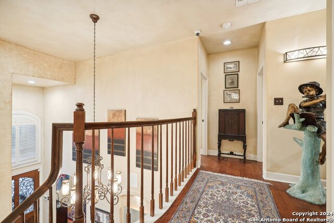
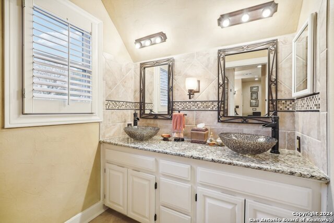
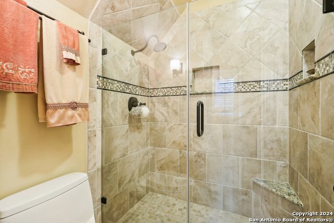
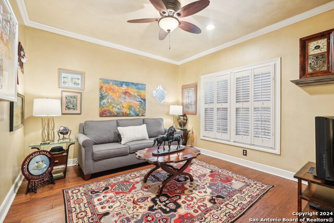
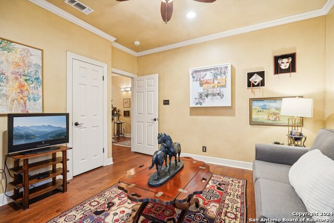
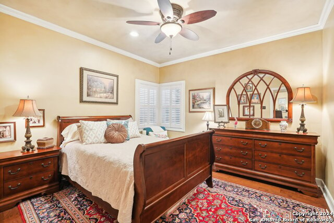
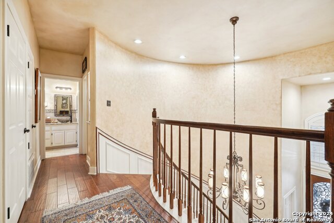
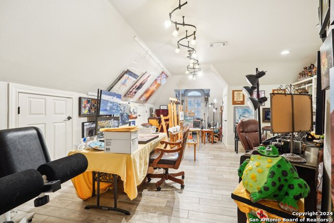
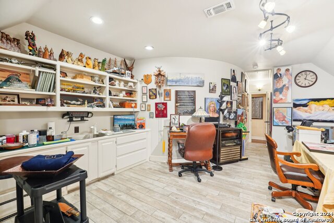
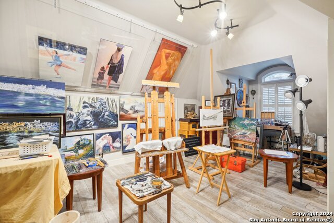
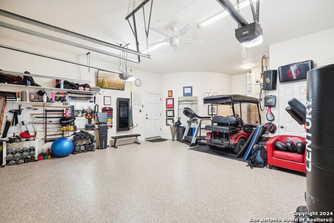
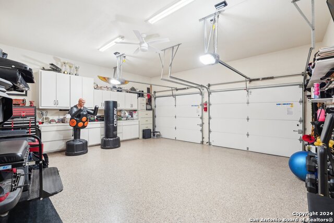
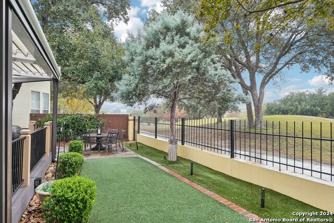
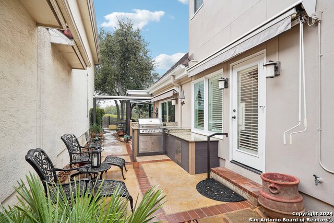
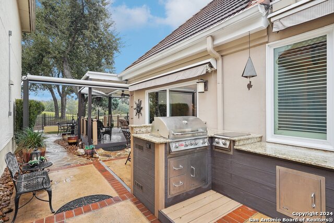
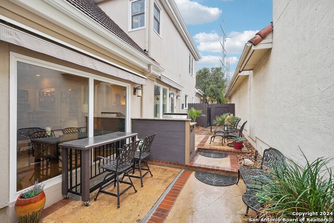
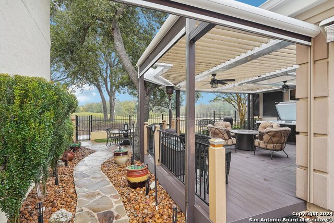
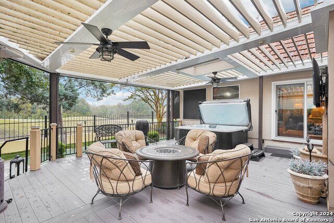
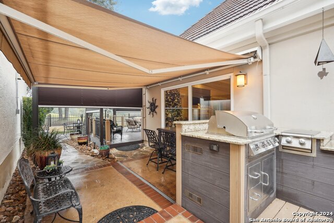
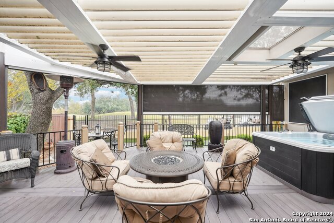
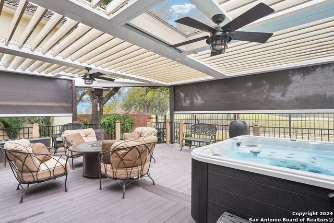
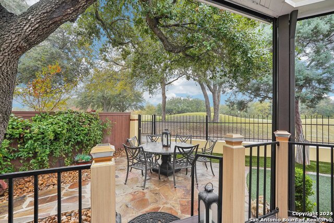
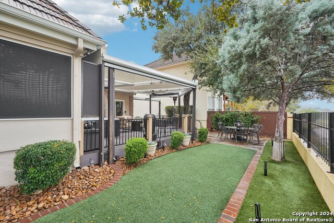
- MLS#: 1829338 ( Single Residential )
- Street Address: 739 Sweetbrush
- Viewed: 6
- Price: $779,000
- Price sqft: $237
- Waterfront: No
- Year Built: 1986
- Bldg sqft: 3289
- Bedrooms: 3
- Total Baths: 4
- Full Baths: 3
- 1/2 Baths: 1
- Garage / Parking Spaces: 2
- Days On Market: 7
- Additional Information
- County: BEXAR
- City: San Antonio
- Zipcode: 78258
- Subdivision: Sonterra/greensview Golf, Sont
- District: North East I.S.D
- Elementary School: Stone Oak
- Middle School: Barbara Bush
- High School: Ronald Reagan
- Provided by: Schultz-Ulmer R.E. Group
- Contact: Terri Schultz
- (210) 771-8374

- DMCA Notice
-
DescriptionGORGEOUS GOLF COURSE LOT! Entertainers' dream home overlooks the 16th Hole of prestigious Sonterra's North Course. The outdoor kitchen, open patio & covered deck, including a hot tub. provide a tranquil setting for relaxation, dining or entertaining. Present Owners have invested over $300,000 in total renovations, remodeling and updates since their purchase. Remote controlled & motorized screens & louvered deck roof provide accessibility during all seasons. Custom features include walk in wet bar, courtyard with fountain, dual sided FP in Primary Suite between bedroom & sitting room. The study/office with a private bath on the main level could also be a 4th bedroom! Two additional bedrooms, a full bath and a family, media or game room are on the upper level. Present owner uses this space as an art studio...or it would make a great private office! This custom built home offers high quality finishes and a lot of flexibility! The over sized garage with epoxy flooring has room for a golf cart, exercise area or extra storage! While not mandatory, in order to utilize ALL the neighborhood amenities such as golf, tennis, pickleball, pool, fitness center, & dining, you would need to join The Club at Sonterra.
Features
Possible Terms
- Conventional
- FHA
- VA
- Cash
Air Conditioning
- Two Central
Apprx Age
- 38
Block
- 12
Builder Name
- UNKNOWN
Construction
- Pre-Owned
Contract
- Exclusive Right To Sell
Elementary School
- Stone Oak
Exterior Features
- 4 Sides Masonry
- Stucco
Fireplace
- Two
- Living Room
- Primary Bedroom
- Other
Floor
- Carpeting
- Ceramic Tile
- Wood
- Laminate
Foundation
- Slab
Garage Parking
- Two Car Garage
- Attached
- Golf Cart
- Oversized
Heating
- Central
- 2 Units
Heating Fuel
- Electric
High School
- Ronald Reagan
Home Owners Association Fee
- 116
Home Owners Association Fee 2
- 327.5
Home Owners Association Frequency
- Annually
Home Owners Association Mandatory
- Mandatory
Home Owners Association Name
- STONE OAK POA
Home Owners Association Name2
- SONTERRA
Home Owners Association Payment Frequency 2
- Quarterly
Inclusions
- Ceiling Fans
- Chandelier
- Washer Connection
- Dryer Connection
- Cook Top
- Built-In Oven
- Self-Cleaning Oven
- Microwave Oven
- Gas Grill
- Refrigerator
- Disposal
- Dishwasher
- Ice Maker Connection
- Water Softener (owned)
- Wet Bar
- Vent Fan
- Smoke Alarm
- Security System (Owned)
- Electric Water Heater
- Garage Door Opener
- Plumb for Water Softener
- Solid Counter Tops
- Double Ovens
- Custom Cabinets
- Private Garbage Service
Instdir
- Stone Oak Parkway to Sweetbrush. Stop at gated entrance to Greensview & input the code provided in Showing Time.
Interior Features
- Two Living Area
- Separate Dining Room
- Two Eating Areas
- Island Kitchen
- Study/Library
- Secondary Bedroom Down
- High Ceilings
- Skylights
- Cable TV Available
- High Speed Internet
- Laundry Main Level
- Laundry Room
- Walk in Closets
- Attic - Partially Floored
- Attic - Pull Down Stairs
Kitchen Length
- 13
Legal Desc Lot
- 25
Legal Description
- NCB 19214 BLK: 12 LOT: 25 GREENSVIEW AT SONTERRA UT-7 "STONE
Lot Description
- On Golf Course
- Zero Lot Line
- Level
- Xeriscaped
Lot Dimensions
- 55x121x50x120 apprx
Lot Improvements
- Street Paved
- Curbs
- Asphalt
- Private Road
Middle School
- Barbara Bush
Miscellaneous
- Virtual Tour
- Cluster Mail Box
Multiple HOA
- Yes
Neighborhood Amenities
- Controlled Access
- Pool
- Tennis
- Golf Course
- Clubhouse
- Jogging Trails
Occupancy
- Owner
Owner Lrealreb
- No
Ph To Show
- 210-222-2227
Possession
- Negotiable
Property Type
- Single Residential
Recent Rehab
- Yes
Roof
- Tile
School District
- North East I.S.D
Source Sqft
- Appsl Dist
Style
- Two Story
- Contemporary
- Mediterranean
Total Tax
- 14846
Utility Supplier Elec
- CPS
Utility Supplier Grbge
- REPUBLIC
Utility Supplier Other
- SPECTRUM
Utility Supplier Sewer
- SAWS
Utility Supplier Water
- SAWS
Virtual Tour Url
- https://media.showingtimeplus.com/sites/qaeomlq/unbranded
Water/Sewer
- Water System
- Sewer System
Window Coverings
- Some Remain
Year Built
- 1986
Property Location and Similar Properties


