
- Michaela Aden, ABR,MRP,PSA,REALTOR ®,e-PRO
- Premier Realty Group
- Mobile: 210.859.3251
- Mobile: 210.859.3251
- Mobile: 210.859.3251
- michaela3251@gmail.com
Property Photos
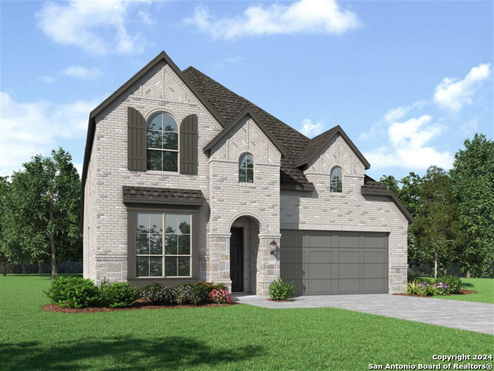

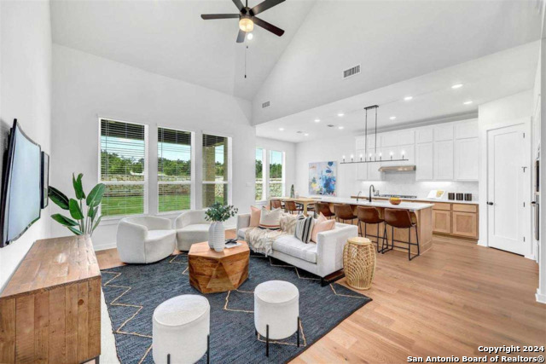

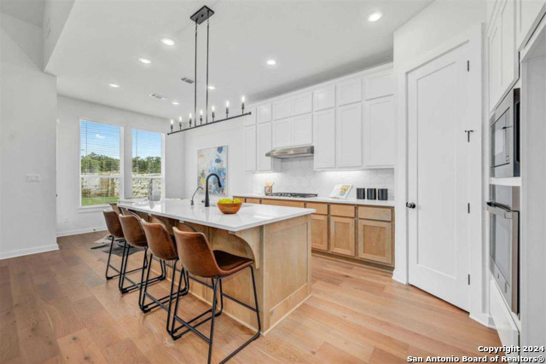
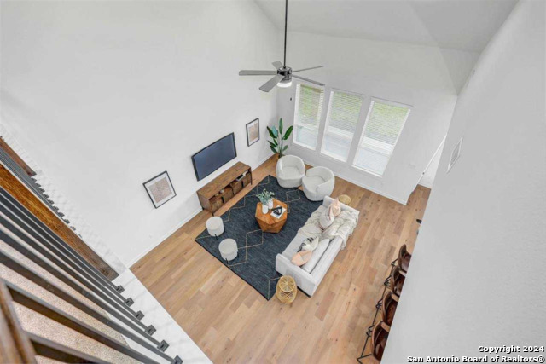
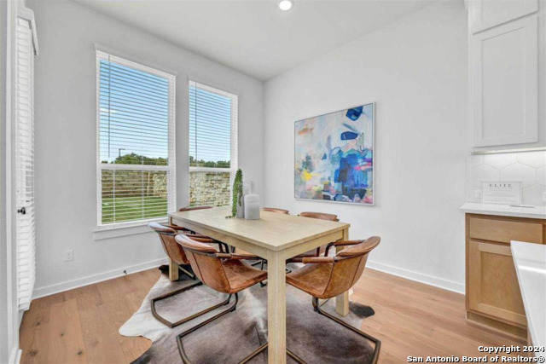
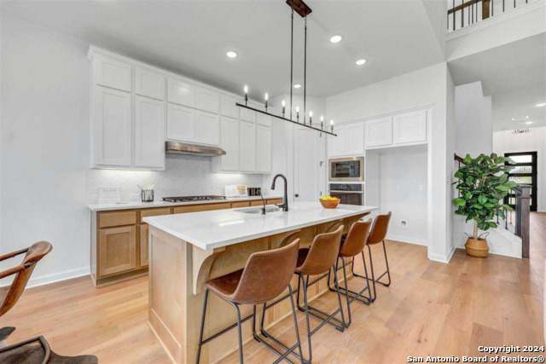
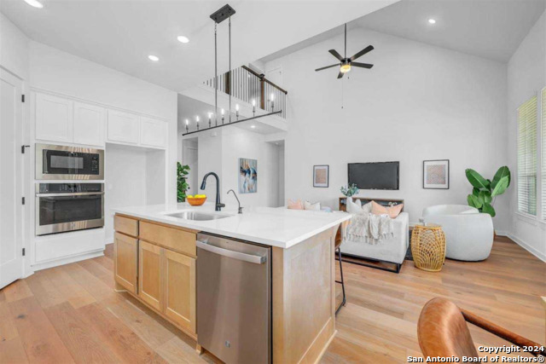







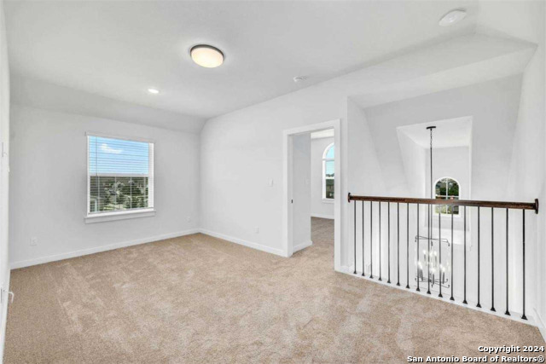
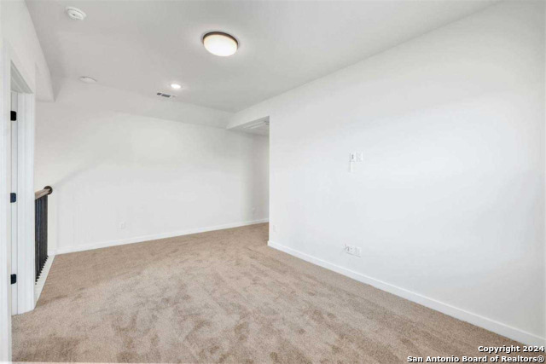
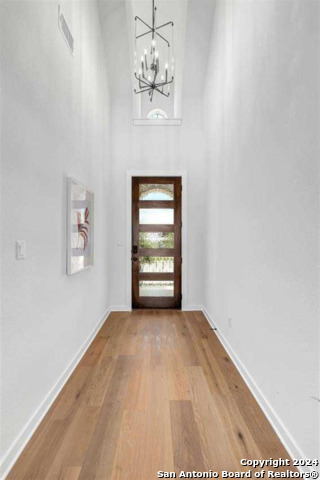
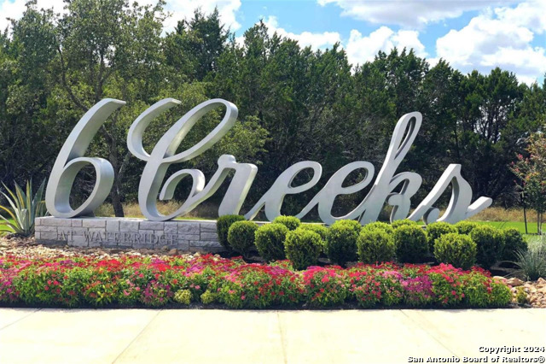
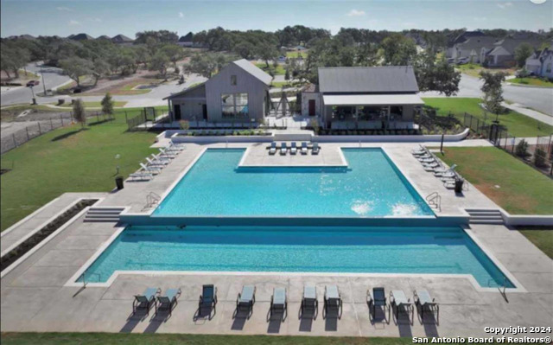
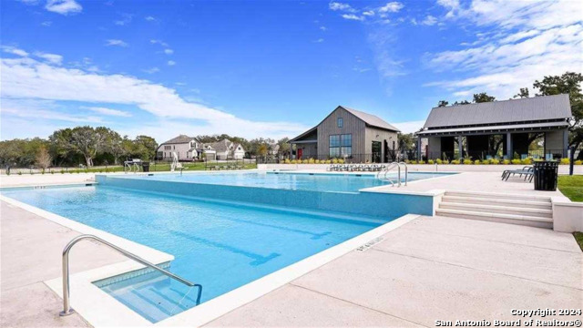
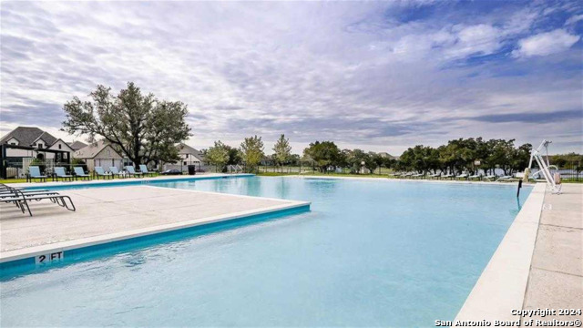
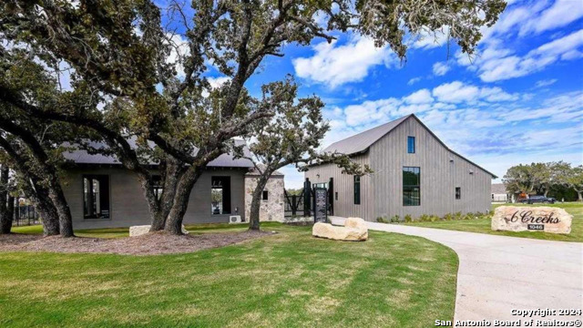
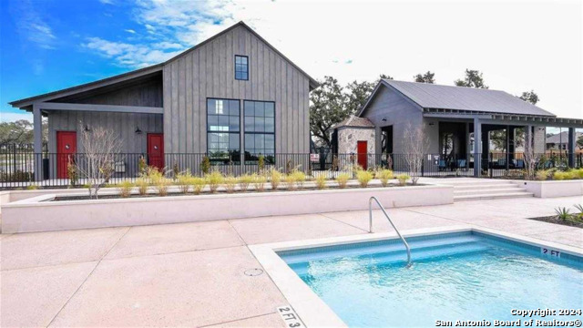

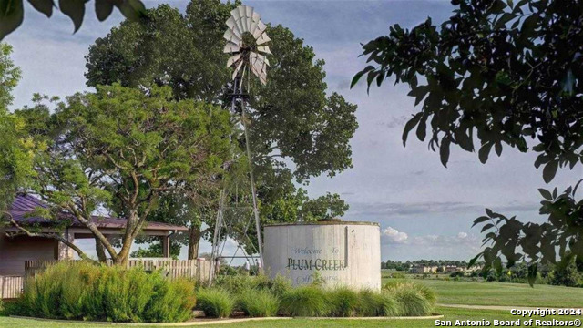
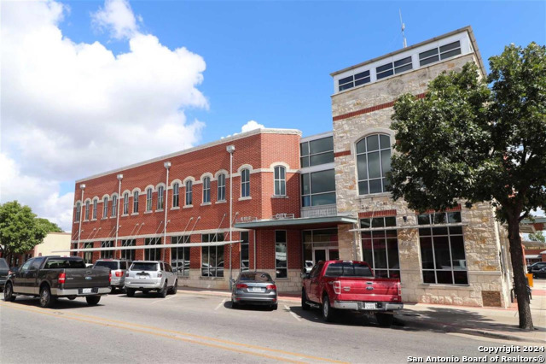
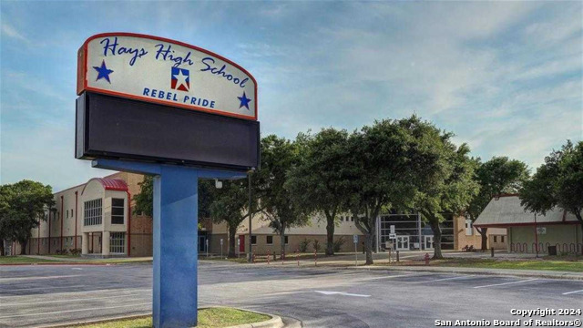


- MLS#: 1829307 ( Single Residential )
- Street Address: 254 Five Mile Creek Way
- Viewed: 13
- Price: $660,973
- Price sqft: $232
- Waterfront: No
- Year Built: 2024
- Bldg sqft: 2855
- Bedrooms: 5
- Total Baths: 4
- Full Baths: 4
- Garage / Parking Spaces: 1
- Days On Market: 53
- Additional Information
- County: HAYS
- City: Kyle
- Zipcode: 78640
- Subdivision: 6 Creeks At Waterridge: 55ft.
- District: Hays I.S.D.
- Elementary School: Call District
- Middle School: Call District
- High School: Call District
- Provided by: Highland Homes Realty
- Contact: Ben Caballero
- (888) 872-6006

- DMCA Notice
-
DescriptionMLS# 1829307 Built by Highland Homes March completion! ~ Stunning 2 story home with all of the WOW factors! Soaring ceilings in entry & living for grand entrance. Home offers primary bed, secondary bedroom, study and 2 full baths on 1st floor plus 3 beds, 2 baths & game room on 2nd floor! Home offers spacious bedrooms & living areas for privacy throughout home. Gorgeous fireplace in living for cozy feel. Huge kitchen with oversized island and stunning white cabinets in kitchen with natural stained island & hutch for accent. Luxury wood floors throughout all common areas, primary bed and study. Home comes fully loaded with smart home technology package, energy star home, full sod, irrigation & sprinkler system. Must see!!
Features
Possible Terms
- Cash
- Conventional
- FHA
- TX Vet
- USDA
- VA
Air Conditioning
- One Central
- Zoned
Builder Name
- Highland Homes
Construction
- New
Contract
- Exclusive Agency
Days On Market
- 13
Currently Being Leased
- No
Dom
- 13
Elementary School
- Call District
Exterior Features
- Brick
- Wood
Fireplace
- Not Applicable
Floor
- Carpeting
- Ceramic Tile
- Vinyl
- Wood
Foundation
- Slab
Garage Parking
- Attached
Heating
- 1 Unit
- Central
Heating Fuel
- Natural Gas
High School
- Call District
Home Owners Association Fee
- 800
Home Owners Association Frequency
- Annually
Home Owners Association Mandatory
- Mandatory
Home Owners Association Name
- KITH MANAGMENT
Inclusions
- Built-In Oven
- Ceiling Fans
- Cook Top
- Dishwasher
- Disposal
- Garage Door Opener
- Plumb for Water Softener
- Pre-Wired for Security
- Vent Fan
Instdir
- From I-35 in SA
- Travel North on I-35 toward Kyle. Take exit 215 (FM 1626-Kyle Parkway) Turn right onto Kohlers Crossing and go approx 2.5mi Turn left on Jack C Hays Trail Turn right on Six Creeks Blvd. Second Model on the left - 121 Mineral River Lp
Interior Features
- Attic - Radiant Barrier Decking
- Game Room
- Laundry Lower Level
- Open Floor Plan
- Pull Down Storage
- Secondary Bedroom Down
- Study/Library
- Walk in Closets
- Walk-In Pantry
Kitchen Length
- 15
Legal Desc Lot
- 20
Legal Description
- 6 CREEKS PHASE 1 SECTION 7
- BLOCK P
- Lot 20
- 7150 SQUARE FEE
Middle School
- Call District
Miscellaneous
- Under Construction
Multiple HOA
- No
Neighborhood Amenities
- Bike Trails
- Clubhouse
- Fishing Pier
- Jogging Trails
- Park/Playground
- Pool
- Sports Court
Occupancy
- Vacant
Owner Lrealreb
- No
Ph To Show
- (512) 627-3055
Possession
- Negotiable
Property Type
- Single Residential
Roof
- Composition
School District
- Hays I.S.D.
Source Sqft
- Bldr Plans
Style
- Two Story
Total Tax
- 1.69
Views
- 13
Virtual Tour Url
- my.matterport.com/show/?m=kCGK26gpNLd
Water/Sewer
- City
Window Coverings
- None Remain
Year Built
- 2024
Property Location and Similar Properties


