
- Michaela Aden, ABR,MRP,PSA,REALTOR ®,e-PRO
- Premier Realty Group
- Mobile: 210.859.3251
- Mobile: 210.859.3251
- Mobile: 210.859.3251
- michaela3251@gmail.com
Property Photos
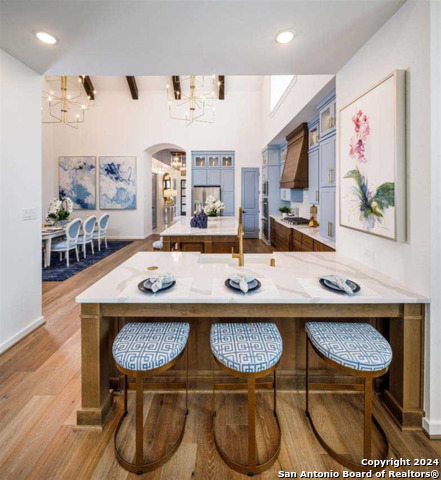

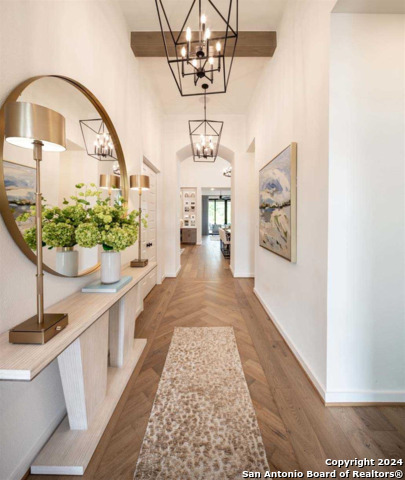
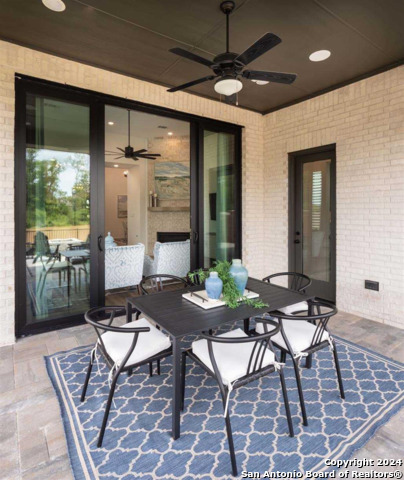
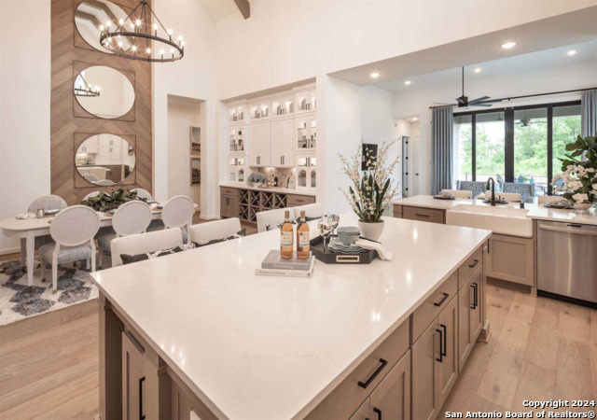
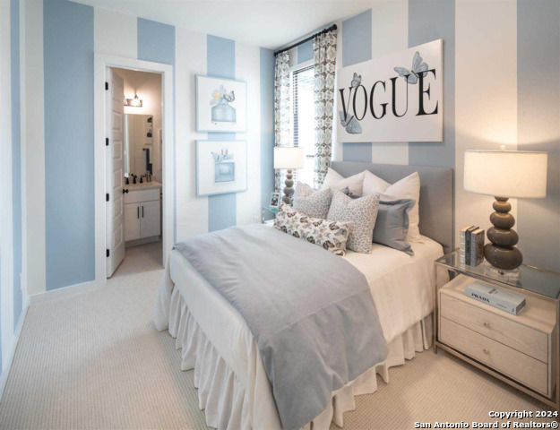
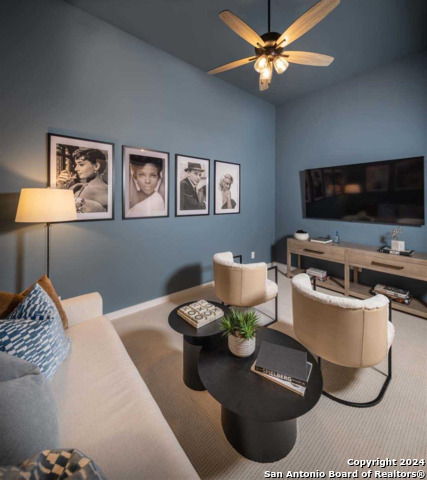
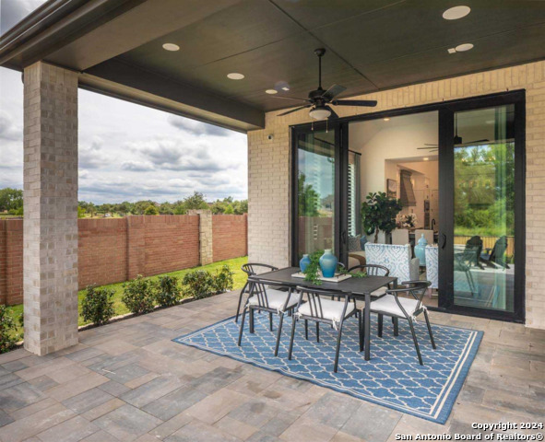
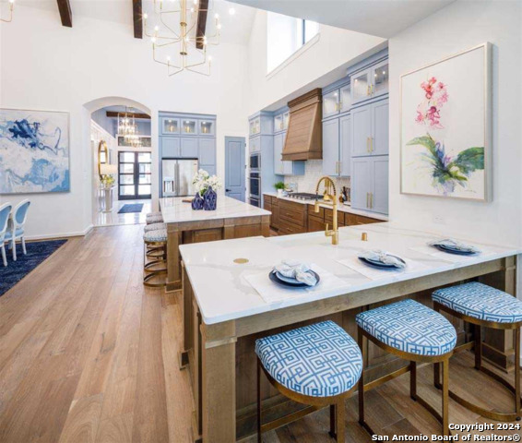
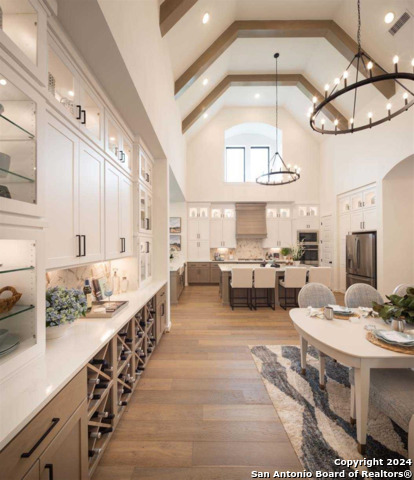
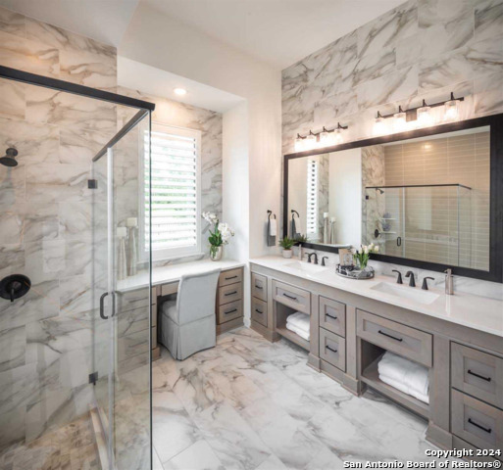
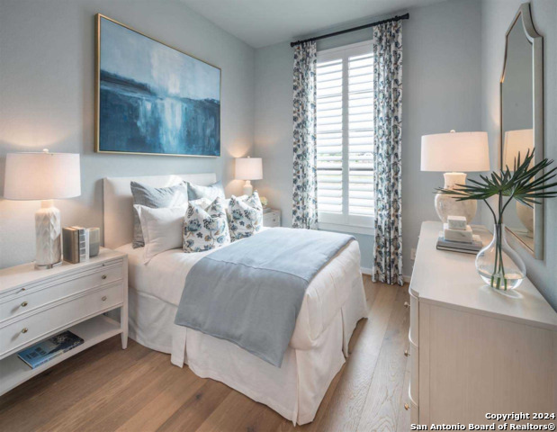
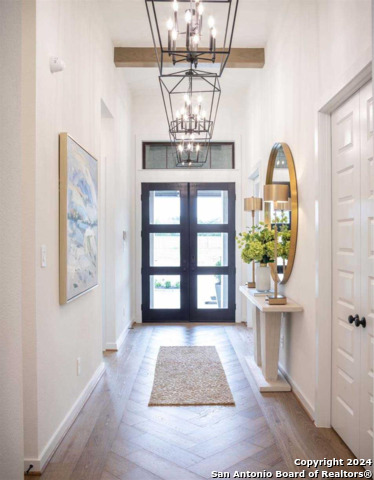
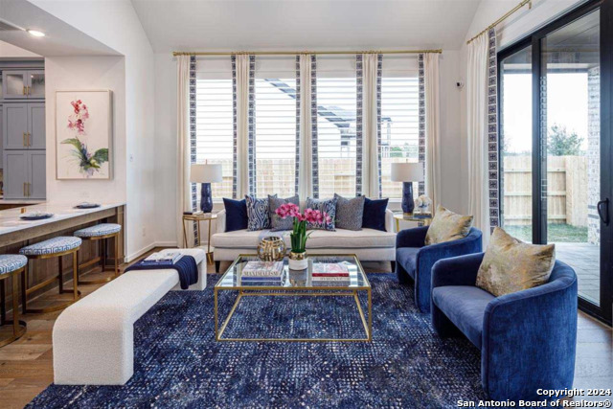
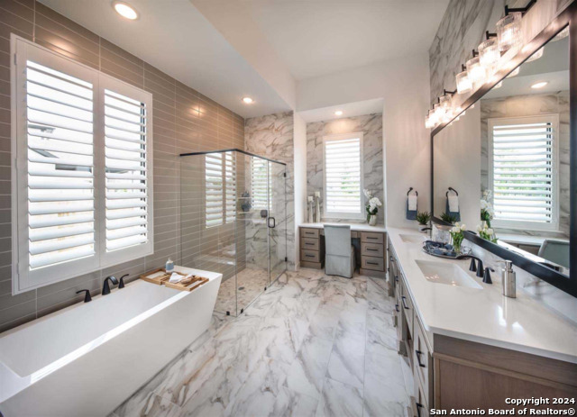
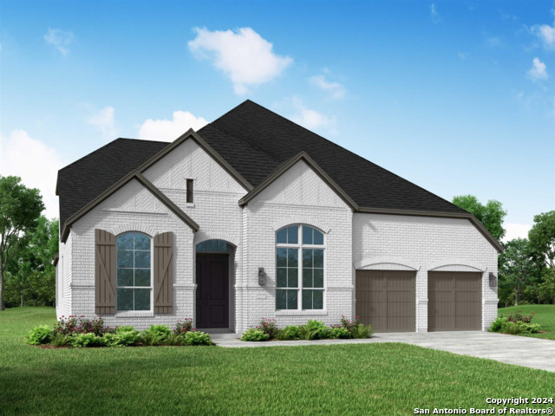
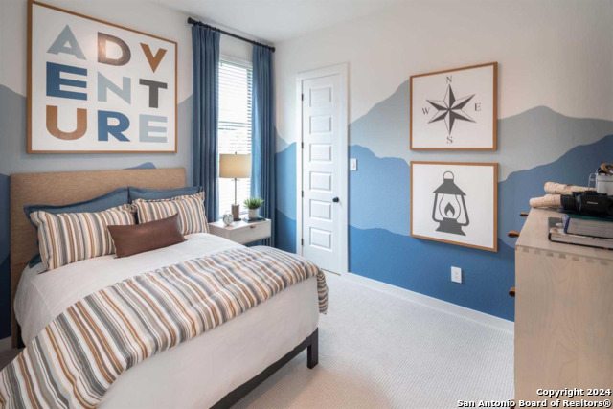
- MLS#: 1829301 ( Single Residential )
- Street Address: 116 Big Muhly
- Viewed: 20
- Price: $764,262
- Price sqft: $252
- Waterfront: No
- Year Built: 2024
- Bldg sqft: 3032
- Bedrooms: 4
- Total Baths: 5
- Full Baths: 4
- 1/2 Baths: 1
- Garage / Parking Spaces: 3
- Days On Market: 55
- Additional Information
- County: HAYS
- City: San Marcos
- Zipcode: 78666
- Subdivision: La Cima 70s
- District: Hays I.S.D.
- Elementary School: Call District
- Middle School: Call District
- High School: Call District
- Provided by: Highland Homes Realty
- Contact: Ben Caballero
- (888) 872-6006

- DMCA Notice
-
DescriptionMLS# 1829301 Built by Highland Homes April completion! ~ This stunning single story plan has it all. The Kitchen & Dining area have vaulted ceilings that reach almost 21'. The Kitchen will be designed with gorgeous two toned cabinets a custom enhanced Hutch, Quartz countertops. Sliding glass doors onto a custom oversized patio, making it the perfect place to entertain, or enjoy an evening out on the patio. This home has 4 bedrooms, with on suite baths on each secondary bedroom, a Study, and an Entertainment space. You HAVE to come check this 218 floor plan out.
Features
Possible Terms
- Cash
- Conventional
- FHA
- VA
Accessibility
- First Floor Bath
- First Floor Bedroom
Air Conditioning
- One Central
Block
- N/A
Builder Name
- Highland Homes
Construction
- New
Contract
- Exclusive Agency
Days On Market
- 50
Currently Being Leased
- No
Dom
- 50
Elementary School
- Call District
Exterior Features
- 4 Sides Masonry
Fireplace
- Not Applicable
Floor
- Carpeting
- Ceramic Tile
Foundation
- Slab
Garage Parking
- Attached
- Tandem
- Three Car Garage
Green Certifications
- Energy Star Certified
Heating
- Central
Heating Fuel
- Natural Gas
High School
- Call District
Home Owners Association Fee
- 600
Home Owners Association Frequency
- Annually
Home Owners Association Mandatory
- Mandatory
Home Owners Association Name
- LA CIMA
Inclusions
- Ceiling Fans
- Dishwasher
- Disposal
- Ice Maker Connection
- Microwave Oven
- Self-Cleaning Oven
- Washer Connection
Instdir
- From Austin and San Ant. Take IH-35
- Exit 202
- FM 12 . West on FM12
- Wonder World Drive . Travel approx 4 miles and turn left onto West Centerpoint. Left on Central Park Loop. Left on Possumhaw Lane Model Home will be on the right
Interior Features
- All Bedrooms Downstairs
- Walk in Closets
- Walk-In Pantry
Kitchen Length
- 10
Legal Desc Lot
- 38
Legal Description
- 38
Lot Description
- On Greenbelt
Lot Dimensions
- 70 x 127
Middle School
- Call District
Miscellaneous
- Under Construction
Multiple HOA
- No
Neighborhood Amenities
- Jogging Trails
- Pool
Occupancy
- Vacant
Owner Lrealreb
- No
Ph To Show
- (512) 834-9294
Possession
- Negotiable
Property Type
- Single Residential
Roof
- Composition
School District
- Hays I.S.D.
Source Sqft
- Bldr Plans
Style
- Traditional
Total Tax
- 1.95
Views
- 20
Water/Sewer
- City
Window Coverings
- None Remain
Year Built
- 2024
Property Location and Similar Properties


