
- Michaela Aden, ABR,MRP,PSA,REALTOR ®,e-PRO
- Premier Realty Group
- Mobile: 210.859.3251
- Mobile: 210.859.3251
- Mobile: 210.859.3251
- michaela3251@gmail.com
Property Photos
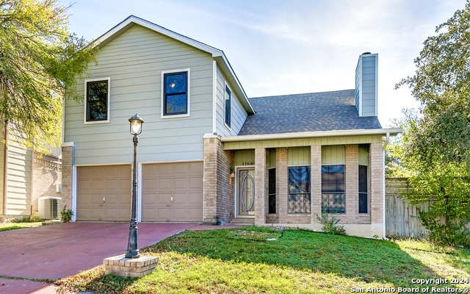

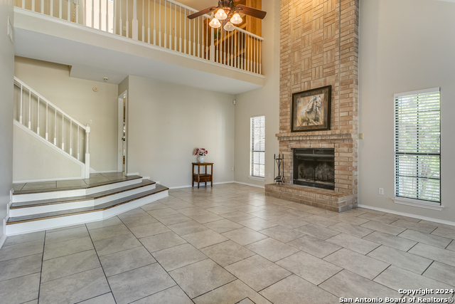
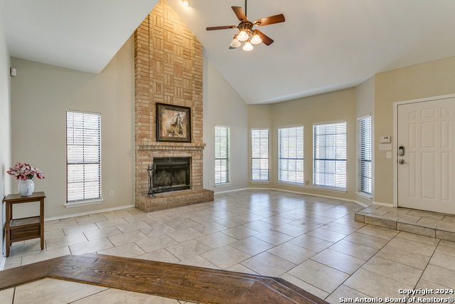
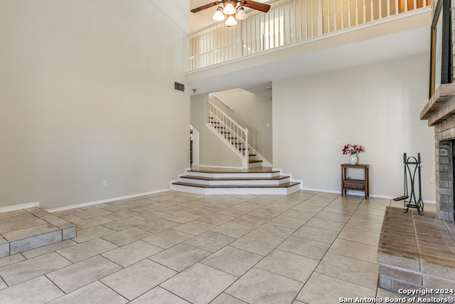
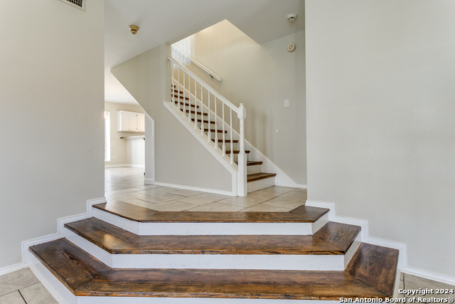
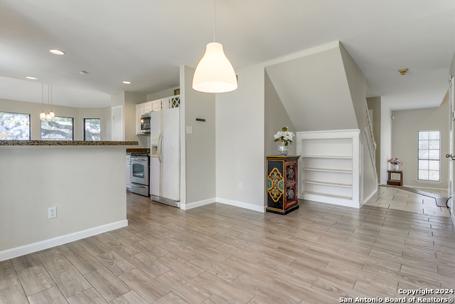
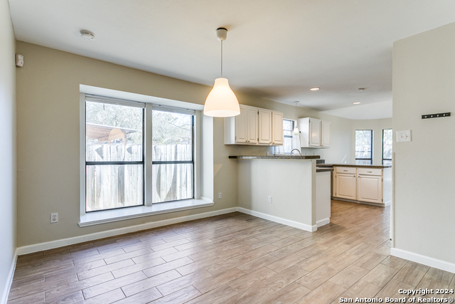
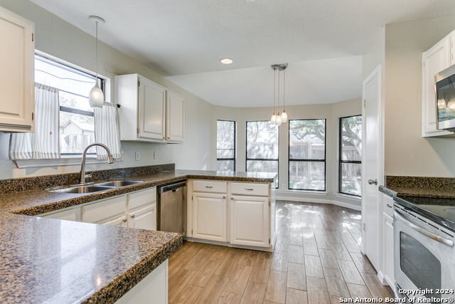
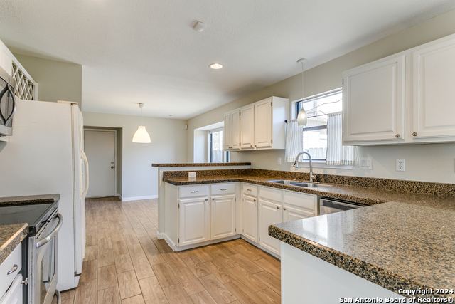
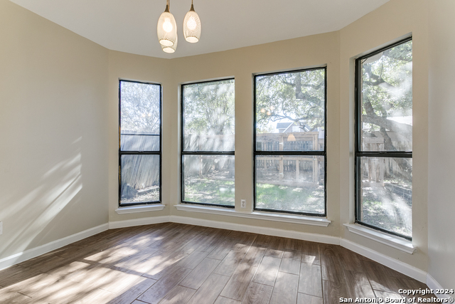
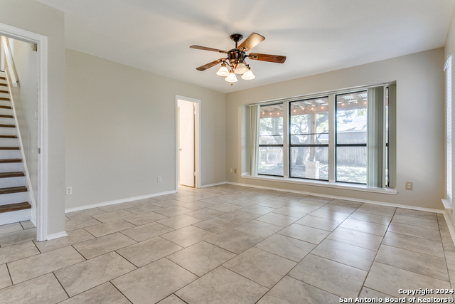
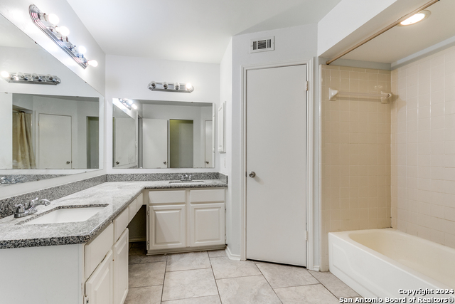
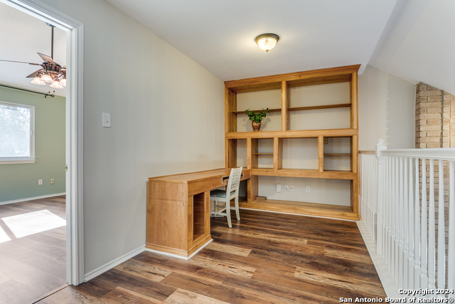
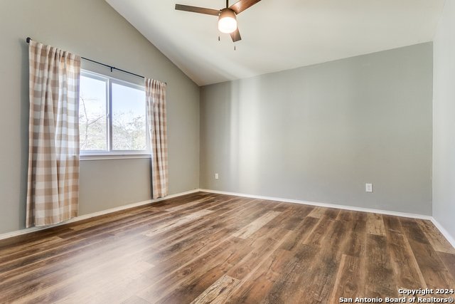
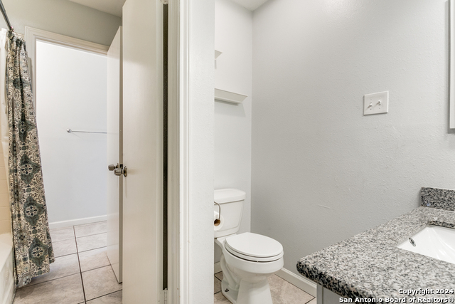
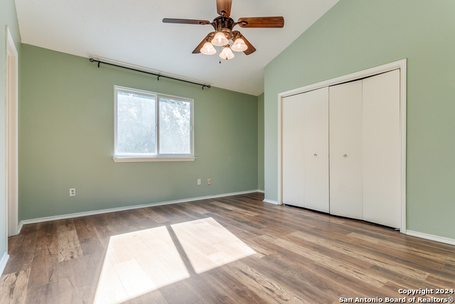
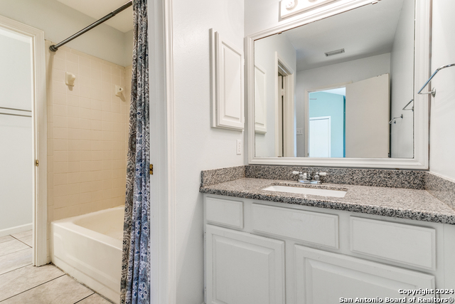
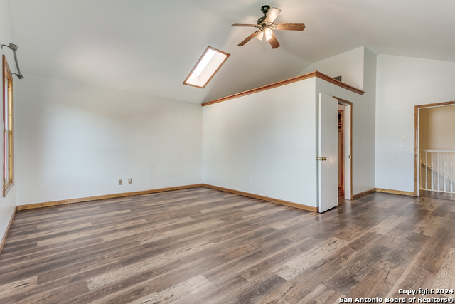
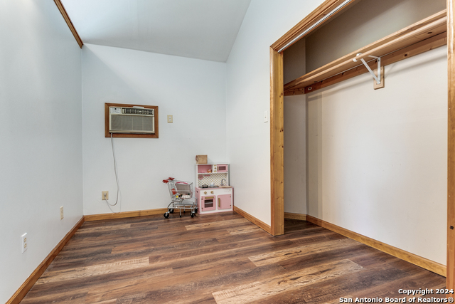
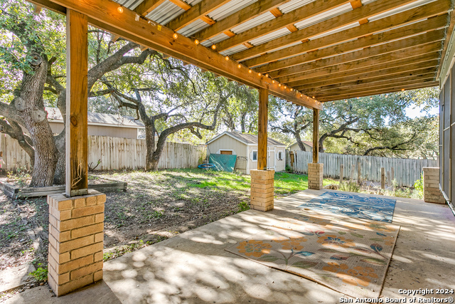
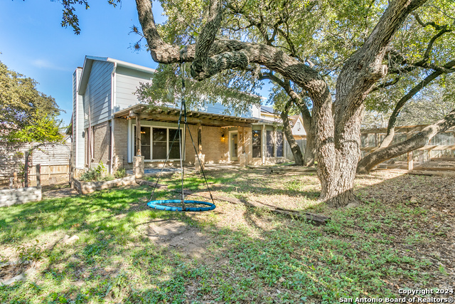
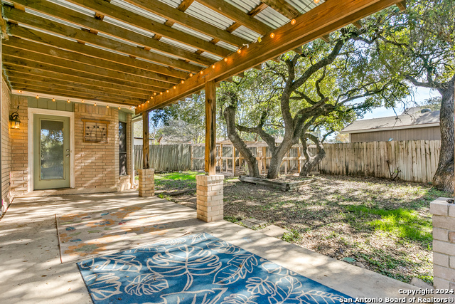
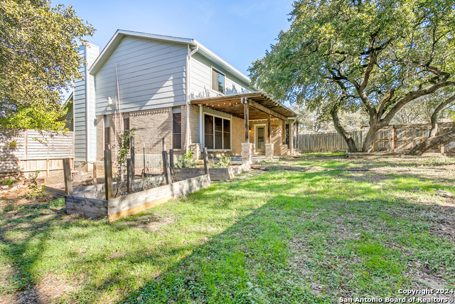
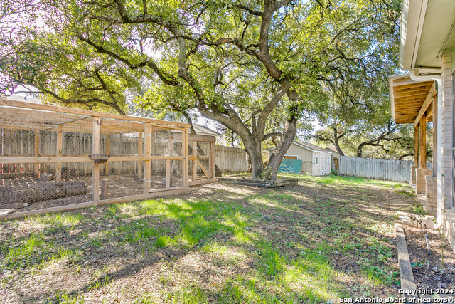
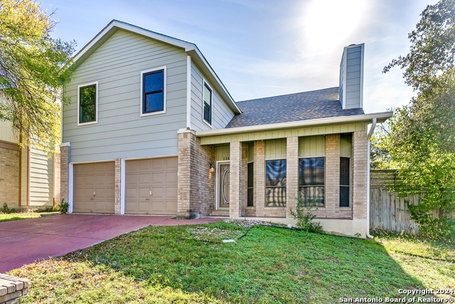
- MLS#: 1829282 ( Single Residential )
- Street Address: 11646 Old Hills Ln
- Viewed: 39
- Price: $299,500
- Price sqft: $120
- Waterfront: No
- Year Built: 1987
- Bldg sqft: 2500
- Bedrooms: 4
- Total Baths: 4
- Full Baths: 3
- 1/2 Baths: 1
- Garage / Parking Spaces: 2
- Days On Market: 53
- Additional Information
- County: BEXAR
- City: San Antonio
- Zipcode: 78251
- Subdivision: Oak Creek
- District: Northside
- Elementary School: Foster
- Middle School: Robert Vale
- High School: Stevens
- Provided by: Veterans Alliance Realty
- Contact: William Bobadilla
- (210) 494-7355

- DMCA Notice
-
DescriptionBeautiful home within establish neighborhood with unique desirable features* Home opens to a drop down family living area with raised Brick Fireplace & High Ceilings* 1st floor Primary Bedroom w/Bay window views to big country feel backyard, Primary Bath with Separate Vanities* Desirable Kitchen with two eating areas; Breakfast knock with Bay windows, stainless steel flat cook top range, separate/split dining areas* 2nd Floor Office/Loft area* Bedrooms two & three with unique type Jack n Jill bath where both bedrooms have their own private vanity & toilet room* Unique separate 4th Bdrm/guest rm within Game room area* Convenient 2nd floor Utility Rm* Huge covered back Patio w/lighting* Big backyard with wood storage shed, fire pit sitting area, great for entertaining* NEW 2024 Roof* NEW Patio Cover* NEW Water Heater* NEW windows on 2nd Floor* NEW Roof Cutters* Newer Water softener/owned* Close to Joint Base Lackland & Kelly; 5 minutes to Seaworld Texas* 5 minutes to Alamo Ranch Shops & Movie Theaters* 15 minutes to Six Flags Fiesta Texas, Shops at La Cantera*
Features
Possible Terms
- Conventional
- FHA
- VA
- Cash
- Investors OK
Air Conditioning
- One Central
- One Window/Wall
Apprx Age
- 37
Block
- 19
Builder Name
- Unknown
Construction
- Pre-Owned
Contract
- Exclusive Right To Sell
Days On Market
- 51
Currently Being Leased
- No
Dom
- 51
Elementary School
- Foster
Energy Efficiency
- Double Pane Windows
- Ceiling Fans
Exterior Features
- Brick
- Wood
- Siding
Fireplace
- One
- Living Room
- Wood Burning
- Gas
Floor
- Saltillo Tile
- Ceramic Tile
- Wood
- Laminate
Foundation
- Slab
Garage Parking
- Two Car Garage
- Attached
Heating
- Central
- Window Unit
Heating Fuel
- Electric
High School
- Stevens
Home Owners Association Mandatory
- None
Home Faces
- North
Inclusions
- Ceiling Fans
- Chandelier
- Washer Connection
- Dryer Connection
- Cook Top
- Microwave Oven
- Stove/Range
- Refrigerator
- Disposal
- Dishwasher
- Water Softener (owned)
- Smoke Alarm
- Electric Water Heater
- Garage Door Opener
- Plumb for Water Softener
- Smooth Cooktop
- Down Draft
- Solid Counter Tops
- 2nd Floor Utility Room
- City Garbage service
Instdir
- Potranco to Rousseau to Old Hills
Interior Features
- Two Living Area
- Separate Dining Room
- Eat-In Kitchen
- Two Eating Areas
- Breakfast Bar
- Study/Library
- Game Room
- Shop
- Loft
- Utility Room Inside
- Secondary Bedroom Down
- 1st Floor Lvl/No Steps
- High Ceilings
- Cable TV Available
- High Speed Internet
- Laundry Upper Level
- Laundry Room
- Walk in Closets
Kitchen Length
- 11
Legal Desc Lot
- 26
Legal Description
- NCB 34400D BLK 19 LOT 26 OAKCREEK UNIT-4 "POTRANCO/FM1604" A
Lot Description
- Mature Trees (ext feat)
- Level
Lot Improvements
- Street Paved
- Curbs
- Street Gutters
- Sidewalks
- Streetlights
- Fire Hydrant w/in 500'
- City Street
Middle School
- Robert Vale
Miscellaneous
- City Bus
- School Bus
Neighborhood Amenities
- Park/Playground
- Jogging Trails
- Bike Trails
Occupancy
- Vacant
Other Structures
- Shed(s)
- Workshop
Owner Lrealreb
- No
Ph To Show
- 210-222-2227
Possession
- Closing/Funding
Property Type
- Single Residential
Recent Rehab
- No
Roof
- Composition
School District
- Northside
Source Sqft
- Appsl Dist
Style
- Two Story
Total Tax
- 7166
Utility Supplier Elec
- CPS
Utility Supplier Gas
- CPS
Utility Supplier Grbge
- CITY
Utility Supplier Sewer
- SAWS
Utility Supplier Water
- SAWS
Views
- 39
Water/Sewer
- Water System
- Sewer System
Window Coverings
- Some Remain
Year Built
- 1987
Property Location and Similar Properties


