
- Michaela Aden, ABR,MRP,PSA,REALTOR ®,e-PRO
- Premier Realty Group
- Mobile: 210.859.3251
- Mobile: 210.859.3251
- Mobile: 210.859.3251
- michaela3251@gmail.com
Property Photos
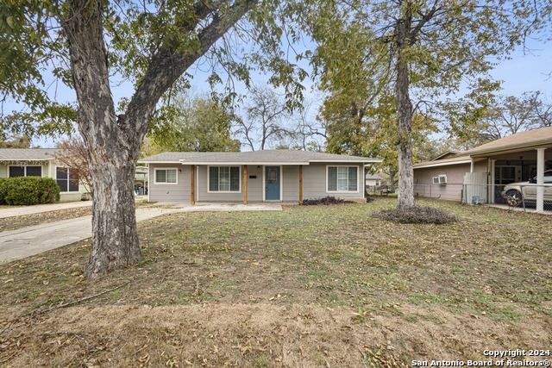

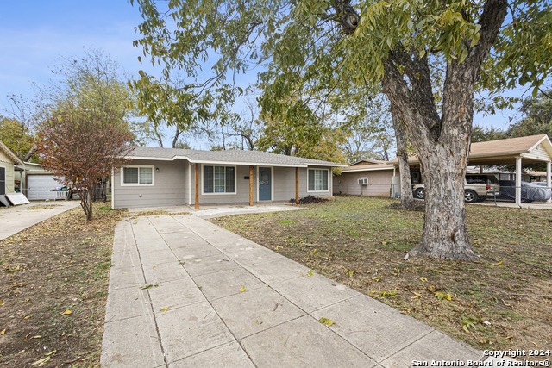
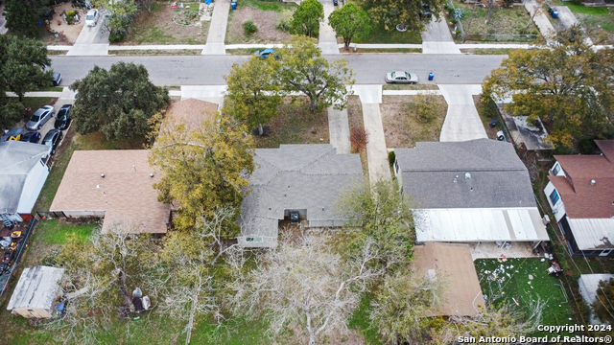
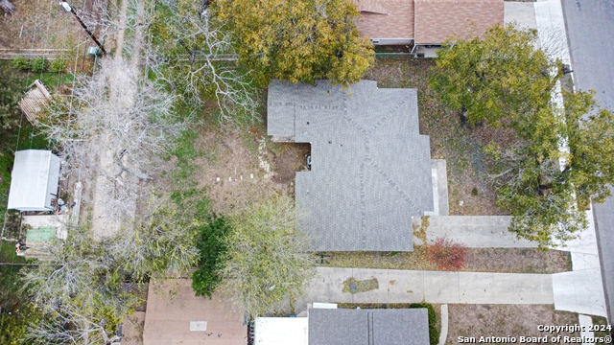
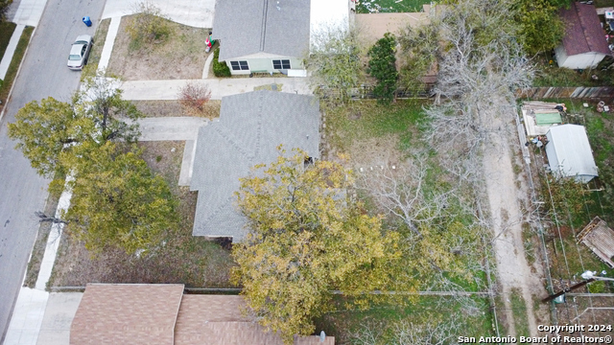
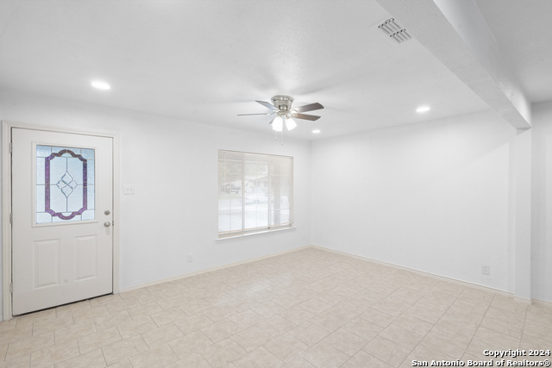
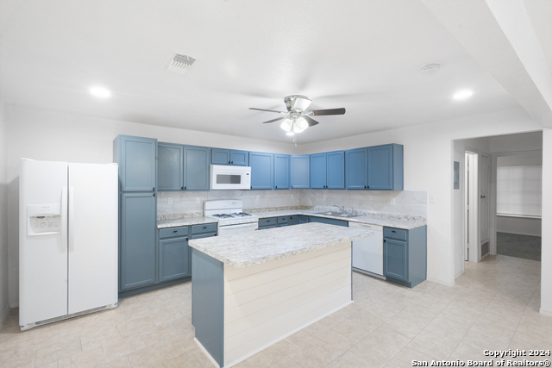
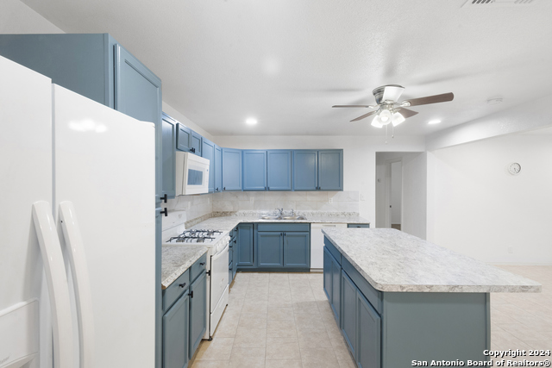
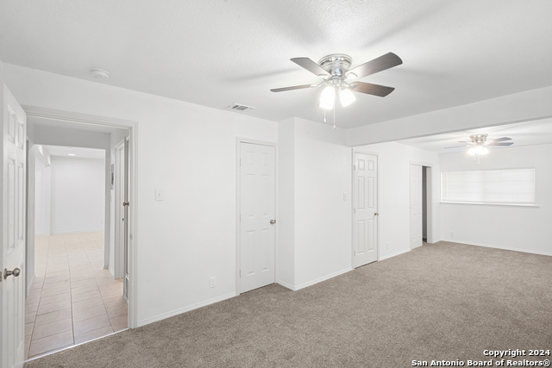
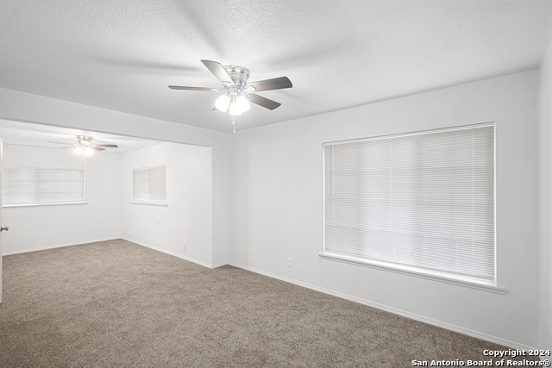
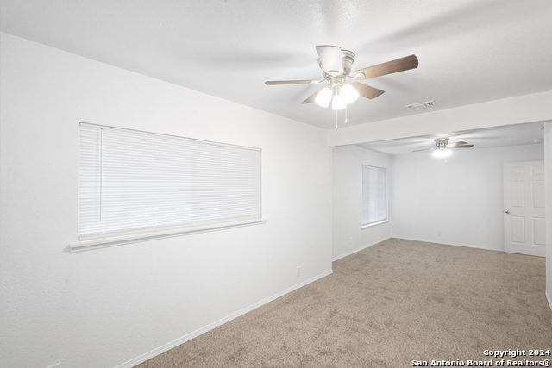
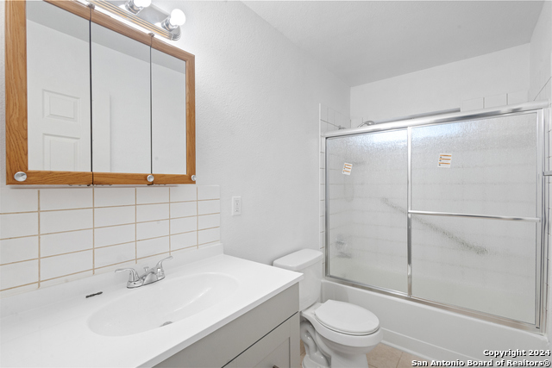
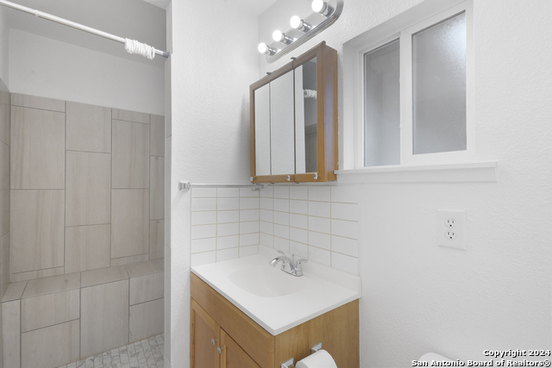
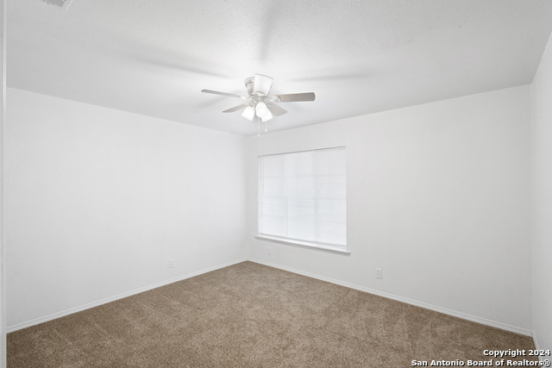
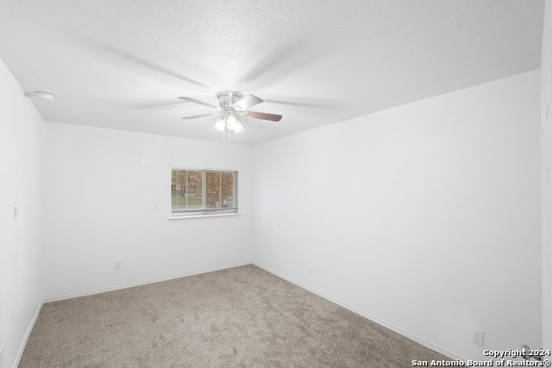
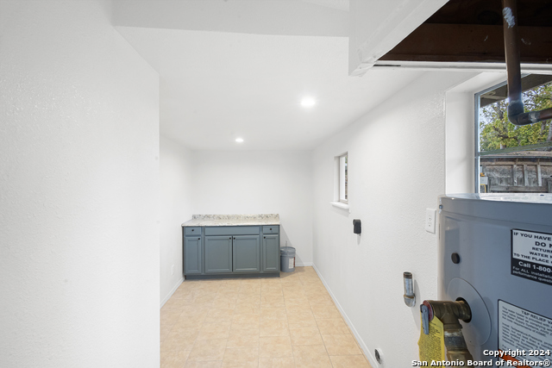
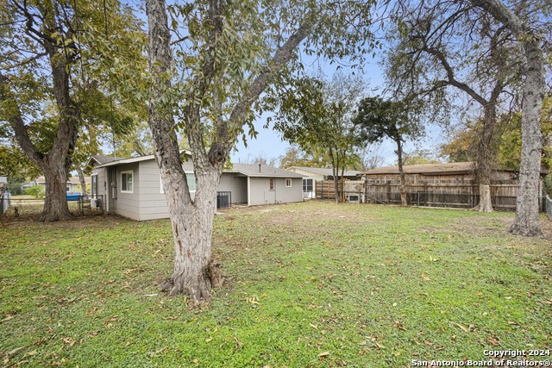

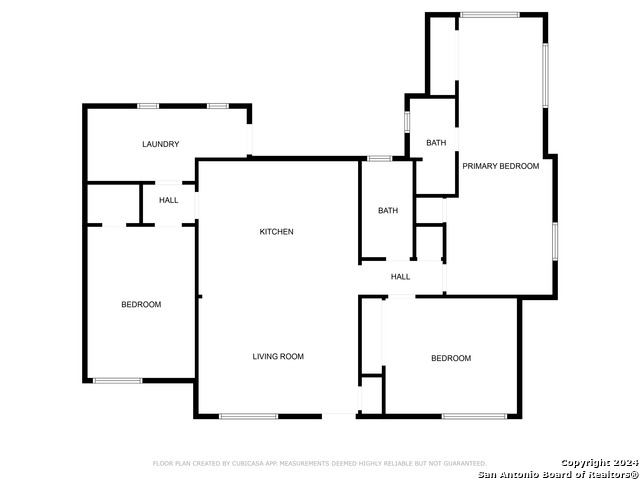





- MLS#: 1829260 ( Single Residential )
- Street Address: 343 Astoria Dr.
- Viewed: 26
- Price: $225,000
- Price sqft: $163
- Waterfront: No
- Year Built: 1953
- Bldg sqft: 1379
- Bedrooms: 3
- Total Baths: 2
- Full Baths: 2
- Garage / Parking Spaces: 1
- Days On Market: 26
- Additional Information
- County: BEXAR
- City: San Antonio
- Zipcode: 78220
- Subdivision: Eastwood Village
- District: San Antonio I.S.D.
- Elementary School: Martin Luther King
- Middle School: Davis
- High School: lands
- Provided by: Keller Williams City-View
- Contact: Karola Orduna
- (210) 835-4376

- DMCA Notice
-
DescriptionWelcome to your NEW HOME! This open concept and spacious 3 bedroom 2 bath residence offers comfortable living in a convenient location. As you step into the home you are greeted with a large living room that leads to a beautiful kitchen with a large island. This home has a recently updated kitchen, newly remodeled bathrooms, new carpet, new roof and new A/C. Generously sized front and back yards for outdoor enjoyment. Located only minutes from the Frost Bank Center and 15 minutes from Downtown San Antonio. San Antonio College and St. Philip's College are roughly 10 mins away and only 20 minutes away from Texas A & M University San Antonio. Interstate Highway 10 and Loop 410 are easily accessible.
Features
Possible Terms
- Conventional
- FHA
- VA
- Cash
- Investors OK
Air Conditioning
- One Central
Apprx Age
- 71
Block
- 31
Builder Name
- Unknowns
Construction
- Pre-Owned
Contract
- Exclusive Right To Sell
Days On Market
- 253
Currently Being Leased
- No
Dom
- 25
Elementary School
- Martin Luther King
Exterior Features
- Asbestos Shingle
Fireplace
- Not Applicable
Floor
- Carpeting
- Ceramic Tile
Foundation
- Slab
Garage Parking
- Converted Garage
Heating
- Central
Heating Fuel
- Electric
High School
- Highlands
Home Owners Association Mandatory
- None
Home Faces
- South
Inclusions
- Ceiling Fans
- Washer Connection
- Dryer Connection
- Microwave Oven
- Stove/Range
- Gas Cooking
- Refrigerator
- Disposal
- Dishwasher
- Gas Water Heater
Instdir
- From I-10 Exit Houston
- Right on Upland Drive and Left on Astoria Drive.
Interior Features
- One Living Area
- Eat-In Kitchen
- Island Kitchen
- Breakfast Bar
- Converted Garage
- Open Floor Plan
Kitchen Length
- 20
Legal Desc Lot
- 32
Legal Description
- NCB 10630 BLK 31 LOT 32
Lot Improvements
- Street Paved
- Curbs
- Street Gutters
- Sidewalks
- Streetlights
Middle School
- Davis
Neighborhood Amenities
- None
Occupancy
- Vacant
Owner Lrealreb
- No
Ph To Show
- (210)222-2227
Possession
- Closing/Funding
Property Type
- Single Residential
Recent Rehab
- Yes
Roof
- Composition
School District
- San Antonio I.S.D.
Source Sqft
- Appsl Dist
Style
- One Story
Total Tax
- 4659.7
Utility Supplier Elec
- CPS
Utility Supplier Gas
- CPS
Utility Supplier Sewer
- SAWS
Utility Supplier Water
- SAWS
Views
- 26
Water/Sewer
- Water System
Window Coverings
- All Remain
Year Built
- 1953
Property Location and Similar Properties


