
- Michaela Aden, ABR,MRP,PSA,REALTOR ®,e-PRO
- Premier Realty Group
- Mobile: 210.859.3251
- Mobile: 210.859.3251
- Mobile: 210.859.3251
- michaela3251@gmail.com
Property Photos


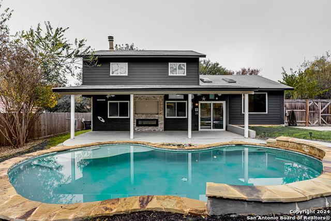
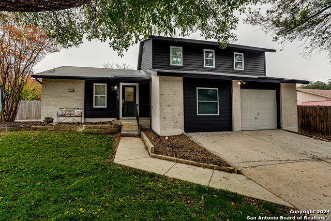
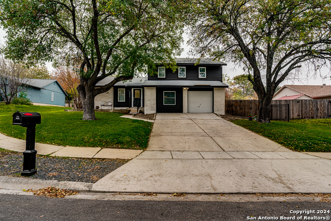
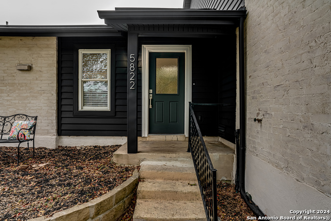
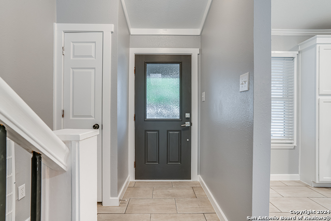
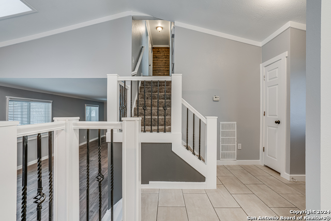
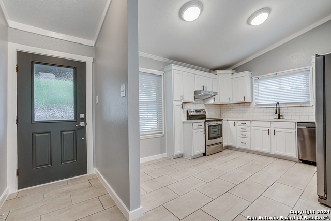
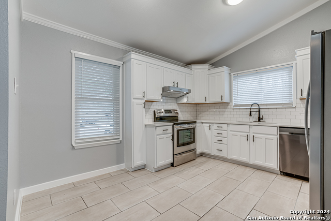
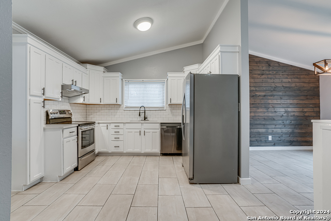
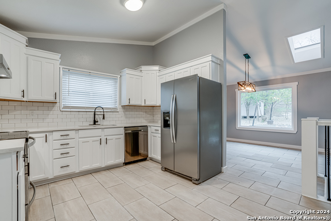
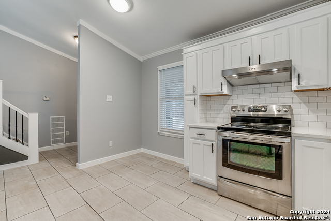
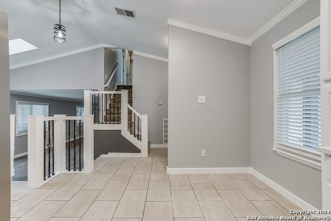
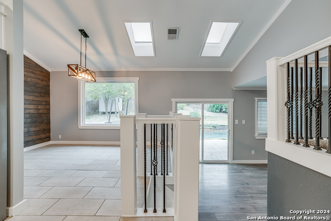
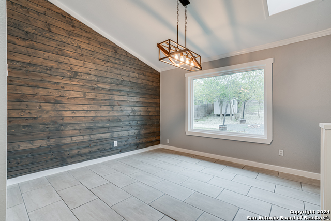

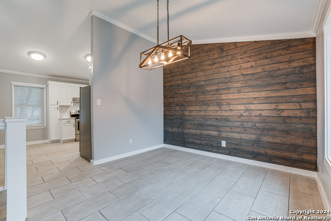
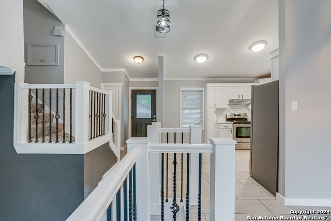
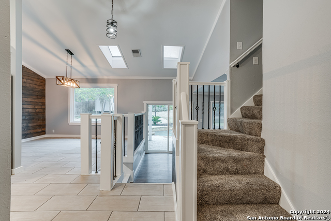
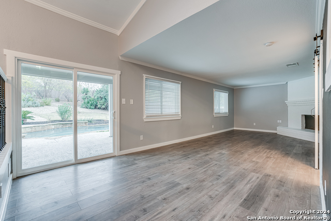
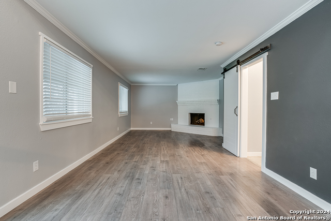
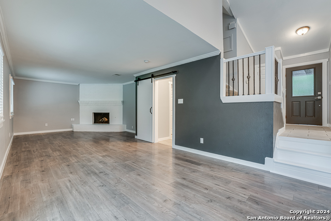
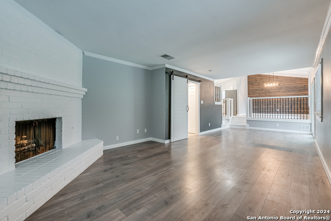
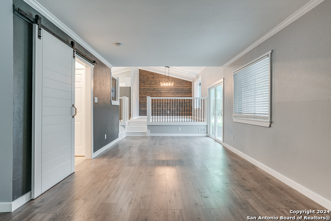
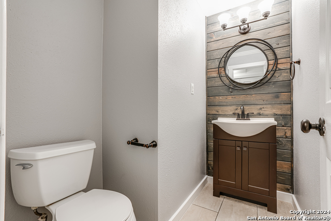
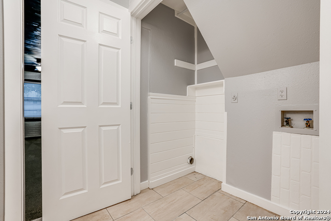
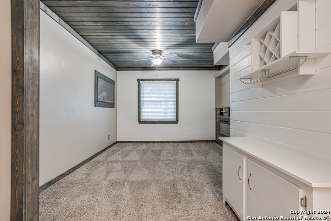
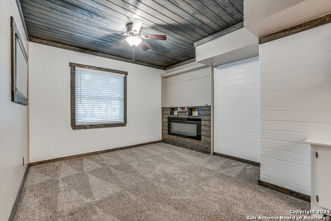
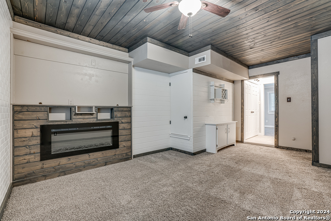
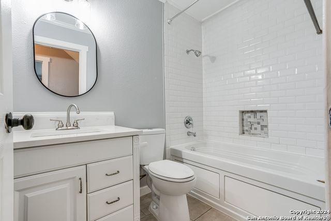
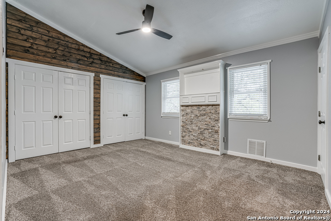
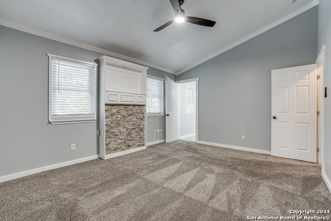
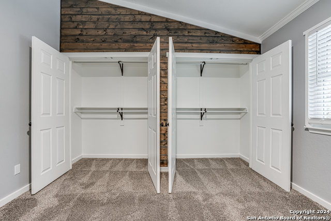
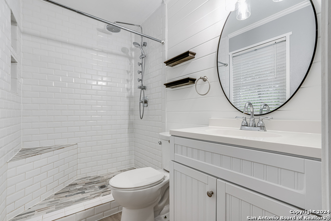
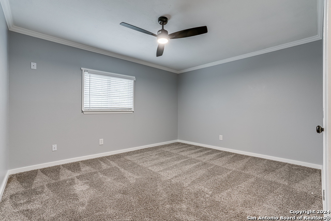
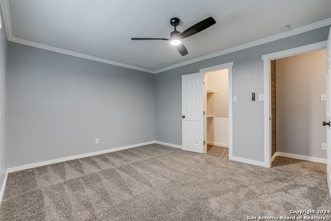
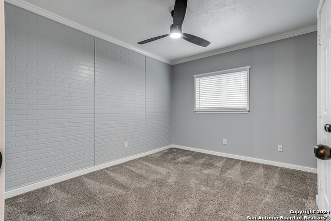
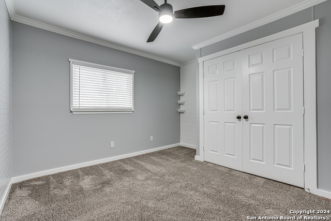
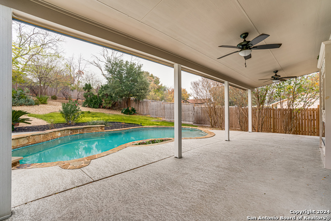
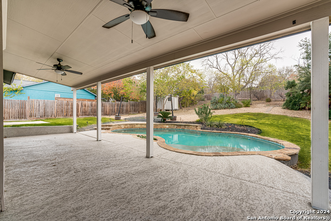
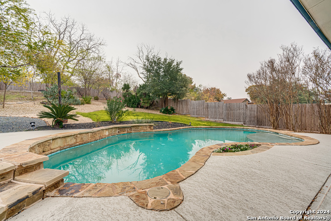
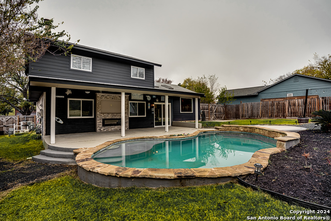
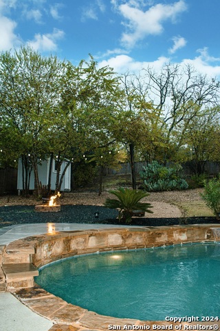
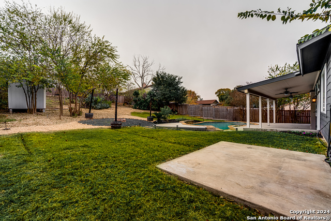
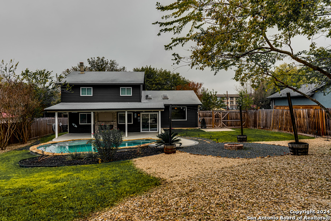
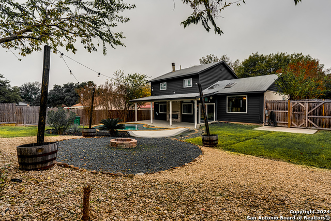
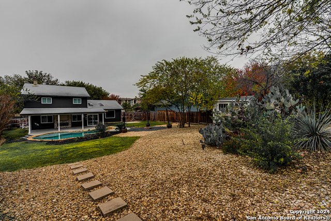
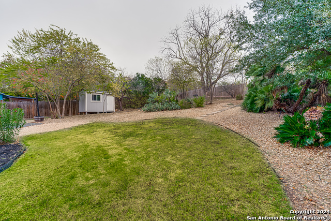
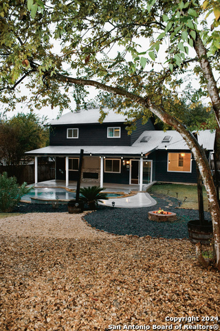
- MLS#: 1829236 ( Single Residential )
- Street Address: 5822 Gardenwood St
- Viewed: 5
- Price: $335,000
- Price sqft: $177
- Waterfront: No
- Year Built: 1983
- Bldg sqft: 1896
- Bedrooms: 3
- Total Baths: 3
- Full Baths: 2
- 1/2 Baths: 1
- Garage / Parking Spaces: 2
- Days On Market: 9
- Additional Information
- County: BEXAR
- City: San Antonio
- Zipcode: 78233
- Subdivision: Woodstone
- District: North East I.S.D
- Elementary School: Woodstone
- Middle School: Wood
- High School: Madison
- Provided by: RD Realty
- Contact: Michael Gonzales
- (210) 693-9903

- DMCA Notice
-
DescriptionDiscover this beautifully updated 3 bedroom, 2.5 bath, 2 story home, perfect for modern living and entertaining. Situated on a spacious lot, the property boasts a sparkling pool and an expansive covered back patio complete with a cozy fireplace your private retreat for relaxing or hosting guests. Inside, the bright and stylish kitchen features sleek modern touches, stainless steel appliances, and a layout perfect for creating culinary delights. The dining room, overlooking the inviting living room with a classic brick fireplace, offers a seamless flow for gatherings. Generously sized bedrooms provide comfort and flexibility, while the updated bathrooms showcase marble top vanities and chic, modern fixtures. A partially converted 1 car garage adds extra versatility, functioning as an office or flex space with its own fireplace. Conveniently located near major shopping, dining, and entertainment venues, this home offers both charm and convenience.
Features
Possible Terms
- Conventional
- FHA
- VA
- TX Vet
- Cash
- Investors OK
Air Conditioning
- One Central
Apprx Age
- 41
Builder Name
- Unknown
Construction
- Pre-Owned
Contract
- Exclusive Right To Sell
Elementary School
- Woodstone
Exterior Features
- Brick
- 3 Sides Masonry
- Wood
- Vinyl
Fireplace
- Three+
Floor
- Carpeting
- Ceramic Tile
- Vinyl
- Laminate
Foundation
- Slab
Garage Parking
- Two Car Garage
Heating
- Central
Heating Fuel
- Natural Gas
High School
- Madison
Home Owners Association Mandatory
- None
Inclusions
- Ceiling Fans
- Chandelier
- Washer Connection
- Dryer Connection
- Self-Cleaning Oven
- Stove/Range
- Disposal
- Dishwasher
- Ice Maker Connection
- Vent Fan
- Smoke Alarm
- Garage Door Opener
Instdir
- Dreamwood
- L on Fountainwood
- L on Arrowood
- & R on Gardenwood
Interior Features
- One Living Area
- Liv/Din Combo
- Eat-In Kitchen
- Two Eating Areas
- Utility Room Inside
- All Bedrooms Upstairs
- High Ceilings
- Open Floor Plan
- Skylights
- Cable TV Available
- High Speed Internet
Kitchen Length
- 13
Legal Desc Lot
- 30
Legal Description
- NCB 16283 BLK 1 LOT 30
Middle School
- Wood
Neighborhood Amenities
- None
Occupancy
- Vacant
Owner Lrealreb
- No
Ph To Show
- 2102222227
Possession
- Closing/Funding
Property Type
- Single Residential
Roof
- Composition
School District
- North East I.S.D
Source Sqft
- Appsl Dist
Style
- Two Story
- Contemporary
Total Tax
- 7100.5
Water/Sewer
- Sewer System
Window Coverings
- Some Remain
Year Built
- 1983
Property Location and Similar Properties


