
- Michaela Aden, ABR,MRP,PSA,REALTOR ®,e-PRO
- Premier Realty Group
- Mobile: 210.859.3251
- Mobile: 210.859.3251
- Mobile: 210.859.3251
- michaela3251@gmail.com
Property Photos
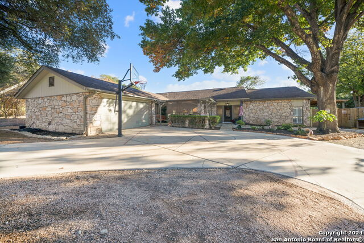

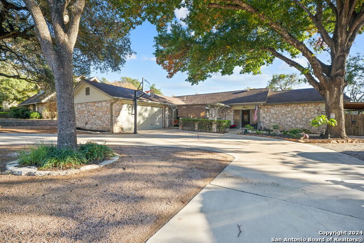
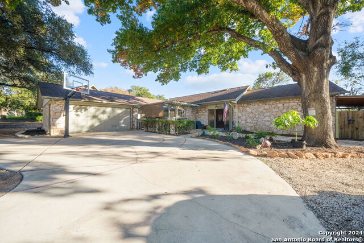
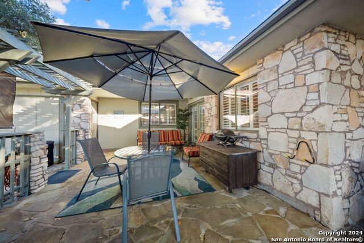
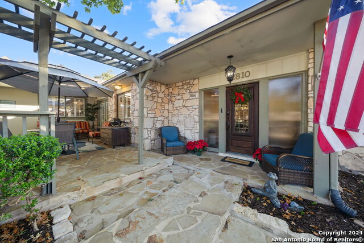
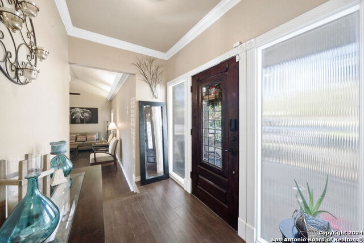
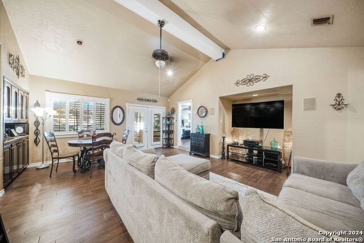
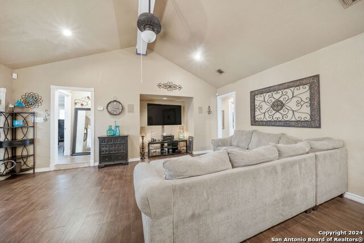
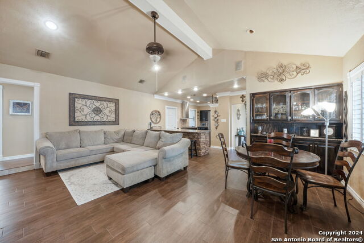
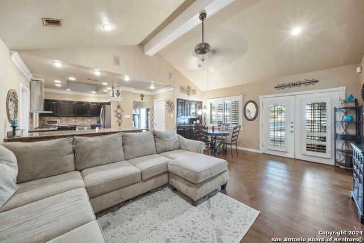
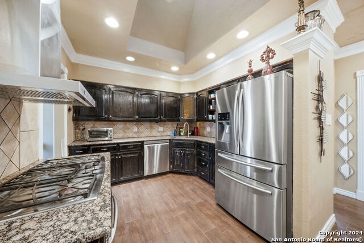
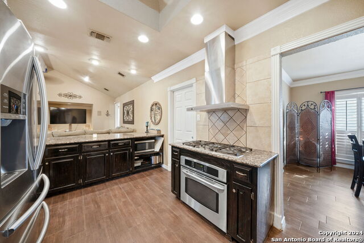
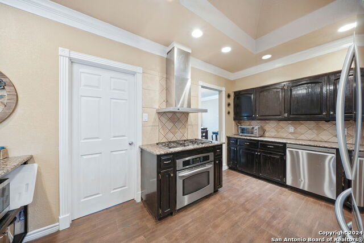
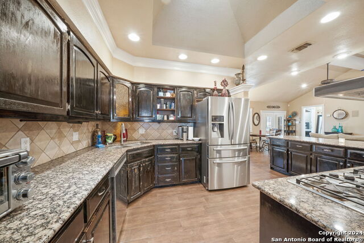
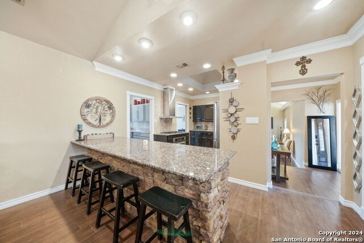
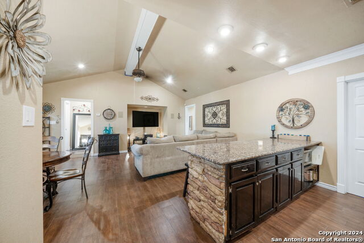
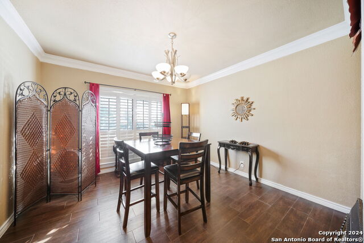
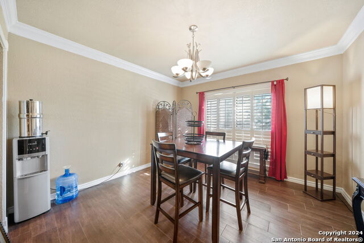
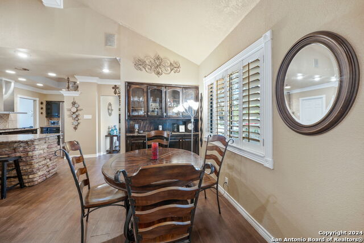
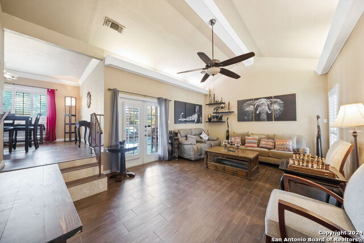
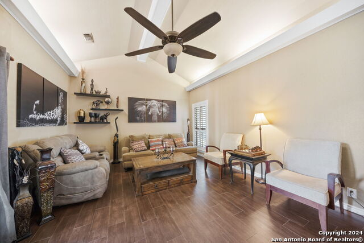
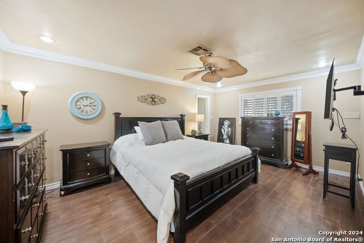
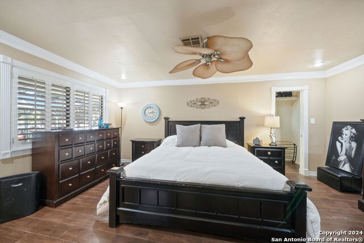
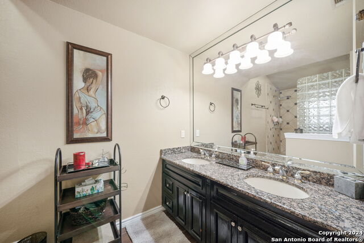
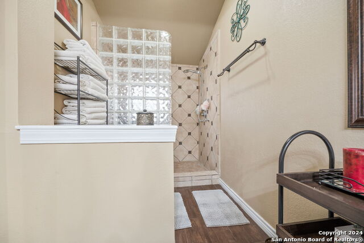
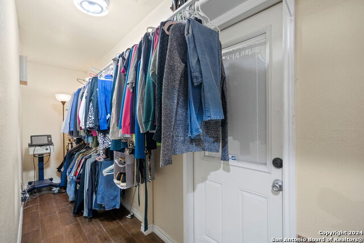
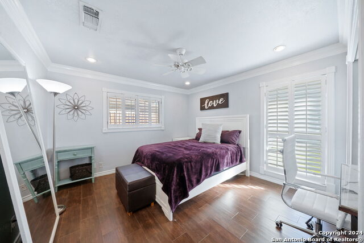
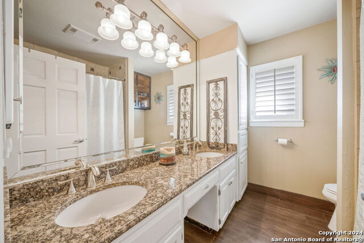
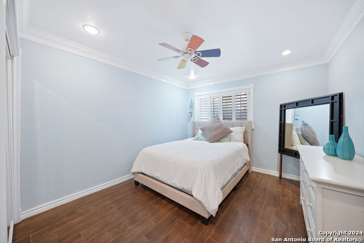
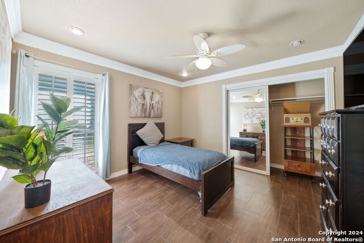
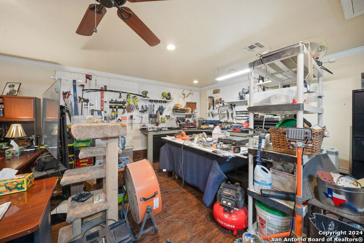
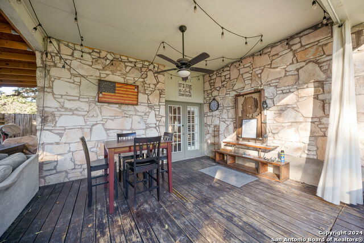
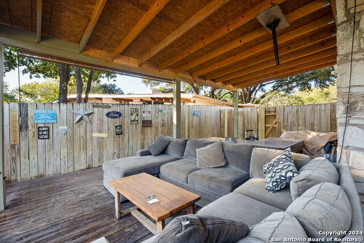
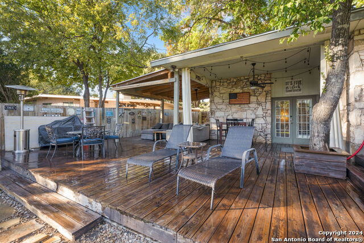
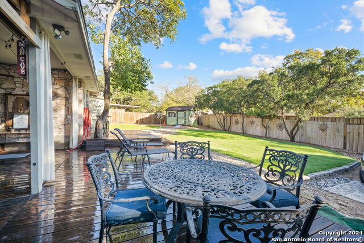
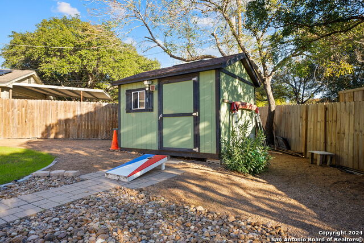
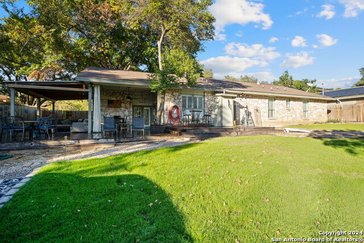
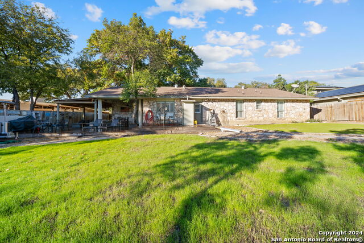
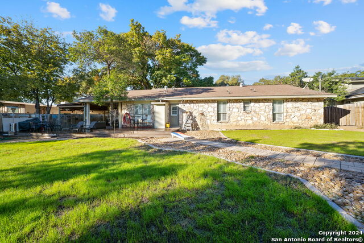
- MLS#: 1829196 ( Single Residential )
- Street Address: 2810 Marlborough Dr
- Viewed: 46
- Price: $469,000
- Price sqft: $166
- Waterfront: No
- Year Built: 1966
- Bldg sqft: 2823
- Bedrooms: 4
- Total Baths: 2
- Full Baths: 2
- Garage / Parking Spaces: 1
- Days On Market: 54
- Additional Information
- County: BEXAR
- City: San Antonio
- Zipcode: 78230
- Subdivision: Colonial Hills
- District: North East I.S.D
- Elementary School: Colonial Hills
- Middle School: Jackson
- High School: Lee
- Provided by: Keller Williams Heritage
- Contact: Isabel Owen
- (210) 391-7938

- DMCA Notice
-
DescriptionPrice Improvement and Move in Ready!! Sprawling One Story in the Heart of Colonial Hills. Pulling up to this residence you will be greeted with mature trees and circular driveway offer ample parking and easy access to you dream home. Step inside to discover an inviting layout filled with natural light. The heart of this home flows seamlessly into the expansive living areas, ideal for gatherings and celebrations. The large backyard is a true standout providing plently of space for outdoor activities and gardening. The huge back patio is a perfect entertainers paradise, designed for memorable barbeque's , relaxed evenings or vibrant celebrations with family and friends. Imagine hosting summer get togethers in this beautiful outdoor oasis. For those who enjoy hands on projects or hobbies, the converted garage has been transformed into a spacious workshop with central air conditioning for year round comfort. Whether your crafting, woodworking or simply need extra storage this attached workshop has you covered. Don't miss the opportunity to make this home yours! Come by the open house Sunday, December 15th from 2:30 5pm.
Features
Possible Terms
- Conventional
- FHA
- VA
- Cash
Air Conditioning
- One Central
Apprx Age
- 59
Builder Name
- Unknown
Construction
- Pre-Owned
Contract
- Exclusive Right To Sell
Days On Market
- 37
Dom
- 37
Elementary School
- Colonial Hills
Exterior Features
- Stone/Rock
Fireplace
- Not Applicable
Floor
- Ceramic Tile
- Laminate
Foundation
- Slab
Garage Parking
- None/Not Applicable
Heating
- Central
Heating Fuel
- Electric
High School
- Lee
Home Owners Association Mandatory
- None
Inclusions
- Ceiling Fans
- Washer Connection
- Dryer Connection
- Cook Top
- Stove/Range
- Gas Cooking
- Disposal
- Dishwasher
- Smoke Alarm
- Electric Water Heater
- Carbon Monoxide Detector
Instdir
- Vance Jackson to Marlborough Drive
Interior Features
- Two Living Area
- Separate Dining Room
- Eat-In Kitchen
- Two Eating Areas
- Breakfast Bar
- Utility Room Inside
- High Ceilings
- Open Floor Plan
- Laundry Main Level
- Laundry Room
- Walk in Closets
Kitchen Length
- 17
Legal Desc Lot
- 19
Legal Description
- NCB 13234 BLK 8 LOT 19
Lot Description
- 1/4 - 1/2 Acre
Lot Improvements
- Street Paved
- Curbs
- Sidewalks
Middle School
- Jackson
Neighborhood Amenities
- None
Occupancy
- Owner
Other Structures
- Storage
Owner Lrealreb
- No
Ph To Show
- 2102222227
Possession
- Closing/Funding
Property Type
- Single Residential
Recent Rehab
- No
Roof
- Composition
School District
- North East I.S.D
Source Sqft
- Bldr Plans
Style
- One Story
- Traditional
Total Tax
- 7562
Views
- 46
Water/Sewer
- Sewer System
Window Coverings
- Some Remain
Year Built
- 1966
Property Location and Similar Properties


