
- Michaela Aden, ABR,MRP,PSA,REALTOR ®,e-PRO
- Premier Realty Group
- Mobile: 210.859.3251
- Mobile: 210.859.3251
- Mobile: 210.859.3251
- michaela3251@gmail.com
Property Photos
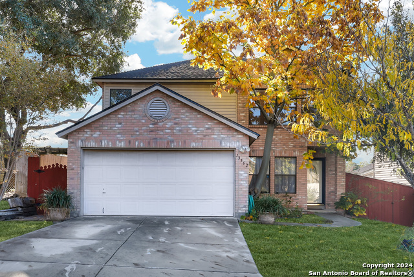

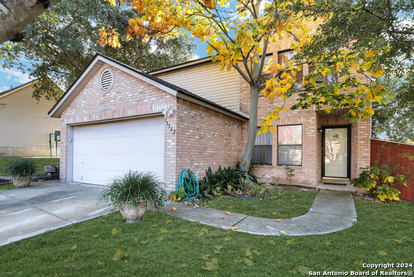
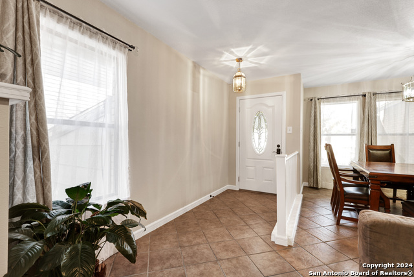
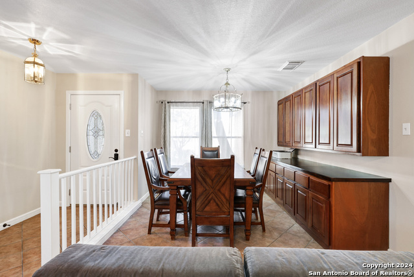
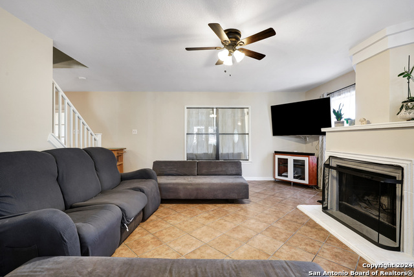
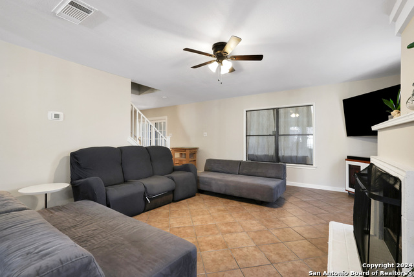
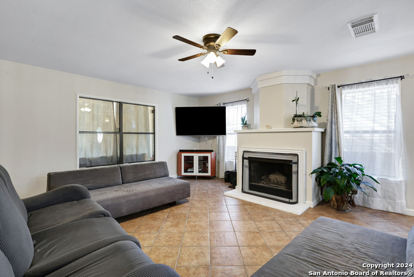
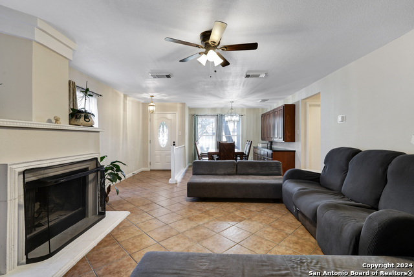
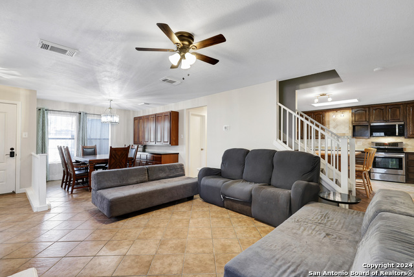
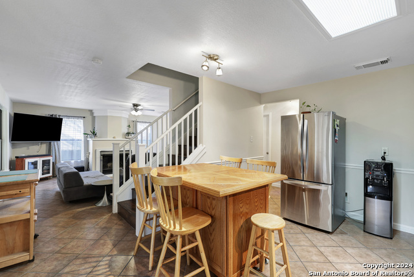
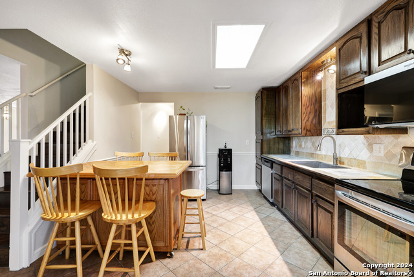
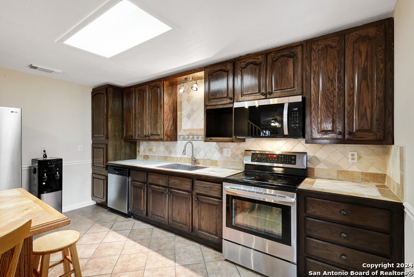
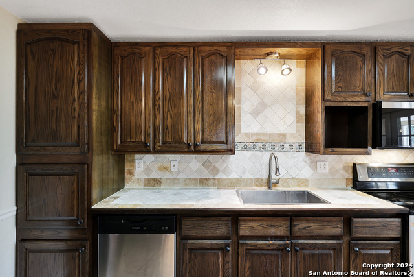
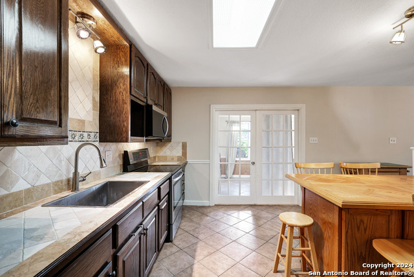
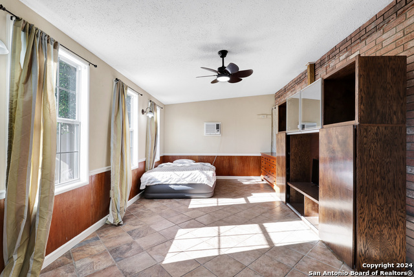
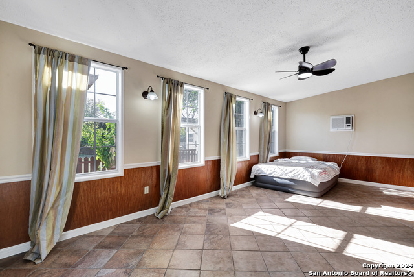
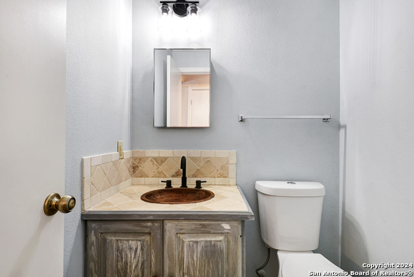
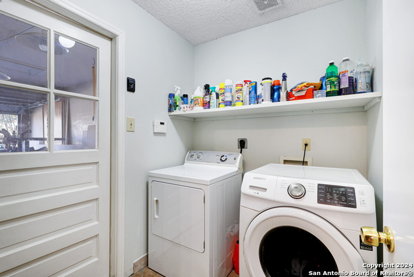
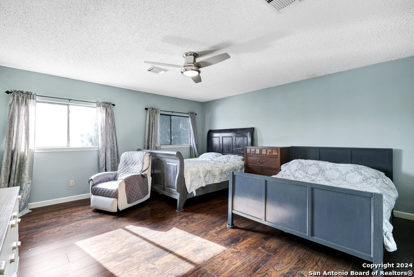
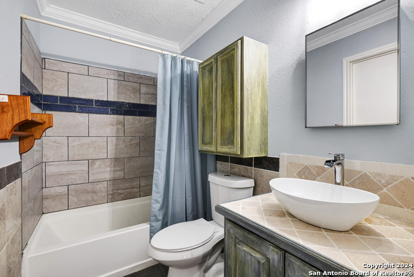
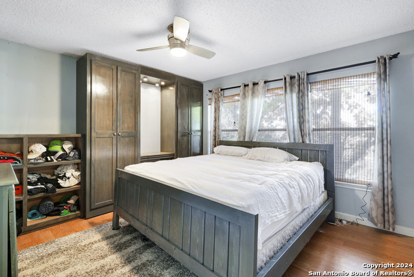
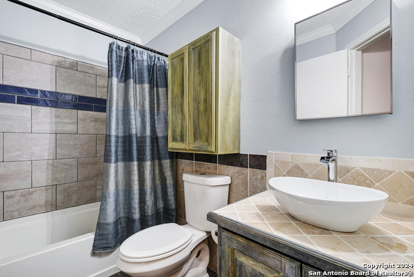
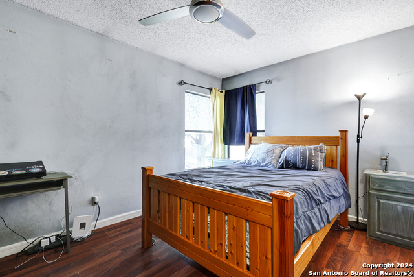
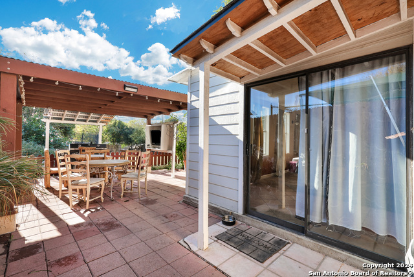
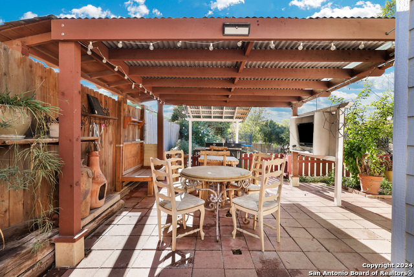
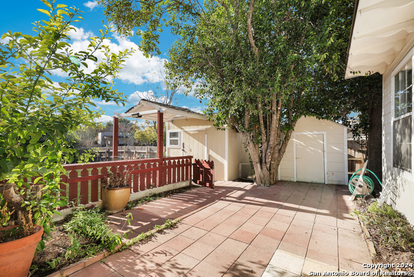
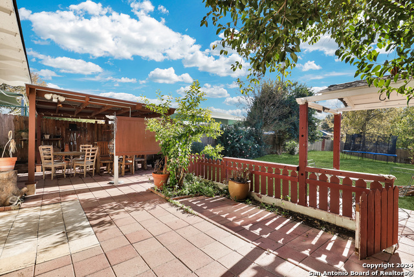
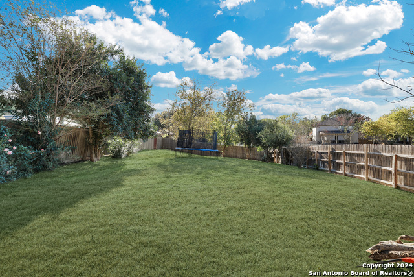
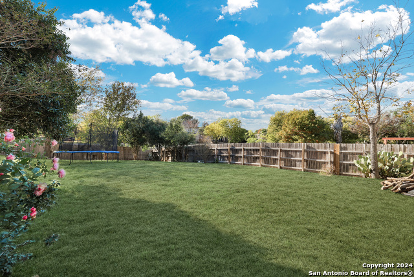
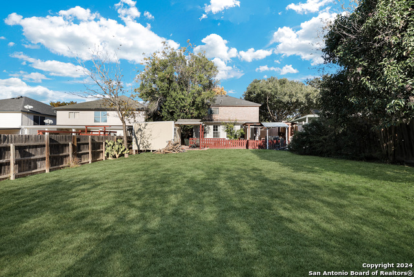
- MLS#: 1829188 ( Single Residential )
- Street Address: 13562 Mason Crest
- Viewed: 121
- Price: $300,000
- Price sqft: $177
- Waterfront: No
- Year Built: 1999
- Bldg sqft: 1698
- Bedrooms: 3
- Total Baths: 3
- Full Baths: 2
- 1/2 Baths: 1
- Garage / Parking Spaces: 2
- Days On Market: 207
- Additional Information
- County: BEXAR
- City: San Antonio
- Zipcode: 78247
- Subdivision: Hunters Mill
- Elementary School: Wetmore Elementary
- Middle School: Driscoll
- High School: Macarthur
- Provided by: Ian Riles, Broker
- Contact: Irasema Elizondo
- (210) 289-7064

- DMCA Notice
-
DescriptionAmazing out door space, covered patio, game room Huge yard for entertaining with blackbelt!!! Bring your peeps and find this Easter Egg!! Sellers pride you can see throughout the entire home with constant upgrades: Entire home has a fresh coat of paint along with ceilings, custom cabinets all throughout bathrooms, kitchen and dining area. Additional sq ft added with back game room addition connecting the outdoor living and that huge back yard!! Excellent for entertaining. 3 bed, 2.5 bath, 2 car, 2 living, 2 story and plenty of added storage. Call/text for your own private showing.
Features
Possible Terms
- Conventional
- FHA
- VA
- TX Vet
- Cash
Air Conditioning
- One Central
Apprx Age
- 26
Block
- 14
Builder Name
- NA
Construction
- Pre-Owned
Contract
- Exclusive Right To Sell
Days On Market
- 207
Currently Being Leased
- No
Dom
- 207
Elementary School
- Wetmore Elementary
Exterior Features
- Brick
- 4 Sides Masonry
- Siding
Fireplace
- One
- Living Room
Floor
- Ceramic Tile
- Wood
- Laminate
- Other
Foundation
- Slab
Garage Parking
- Two Car Garage
Heating
- Central
Heating Fuel
- Electric
High School
- Macarthur
Home Owners Association Fee
- 300
Home Owners Association Frequency
- Annually
Home Owners Association Mandatory
- Mandatory
Home Owners Association Name
- HUNTER MILL
Inclusions
- Ceiling Fans
- Washer Connection
- Dryer Connection
- Cook Top
- Built-In Oven
- Self-Cleaning Oven
- Microwave Oven
- Disposal
- Dishwasher
- Ice Maker Connection
- Smoke Alarm
- Electric Water Heater
- Wood Stove
- Garage Door Opener
- Smooth Cooktop
- Solid Counter Tops
- Custom Cabinets
- City Garbage service
Instdir
- US-281 N to Airport Blvd. Take the Airport Blvd exit from US-281 N
- Merge onto I-37 N/US-281 N
- Continue onto US-281 N
- Use the right 2 lanes to take the Airport Blvd exit Take Wetmore Rd to Mason Crest Dr
- (L) on thousand Oaks (R)Mason Crest
Interior Features
- Two Living Area
- Separate Dining Room
- Eat-In Kitchen
- Auxillary Kitchen
- Two Eating Areas
- Game Room
- Utility Room Inside
- 1st Floor Lvl/No Steps
- Open Floor Plan
- Cable TV Available
- High Speed Internet
- Laundry Main Level
- Laundry Lower Level
- Laundry Room
- Telephone
- Walk in Closets
- Attic - Pull Down Stairs
- Attic - Storage Only
- Attic - Other See Remarks
Kitchen Length
- 12
Legal Description
- NCB 18944 BLK 14 LOT 2 HUNTERS MILL SUBD
Lot Improvements
- Street Paved
- Curbs
- Street Gutters
- Sidewalks
- Streetlights
- Fire Hydrant w/in 500'
Middle School
- Driscoll
Multiple HOA
- No
Neighborhood Amenities
- Pool
- Clubhouse
- Park/Playground
- Jogging Trails
- Sports Court
- BBQ/Grill
- Basketball Court
- Other - See Remarks
Occupancy
- Owner
Owner Lrealreb
- No
Ph To Show
- 2102897064
Possession
- Closing/Funding
Property Type
- Single Residential
Roof
- Composition
Source Sqft
- Appsl Dist
Style
- Two Story
- Traditional
Total Tax
- 6900
Views
- 121
Water/Sewer
- City
Window Coverings
- Some Remain
Year Built
- 1999
Property Location and Similar Properties


