
- Michaela Aden, ABR,MRP,PSA,REALTOR ®,e-PRO
- Premier Realty Group
- Mobile: 210.859.3251
- Mobile: 210.859.3251
- Mobile: 210.859.3251
- michaela3251@gmail.com
Property Photos
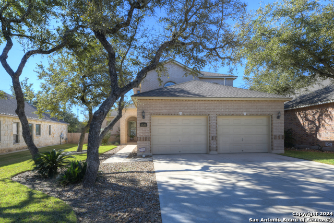

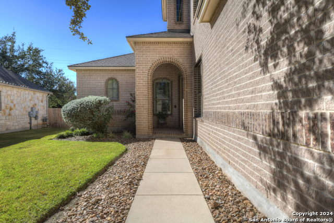
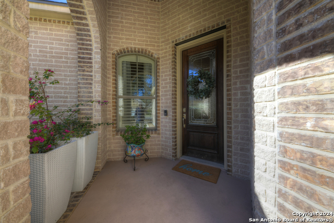
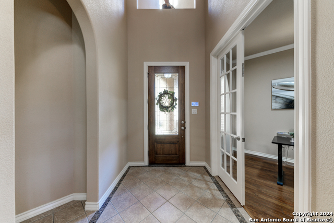
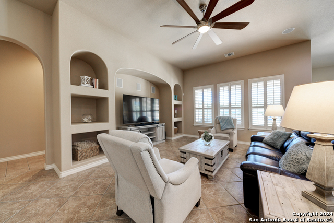
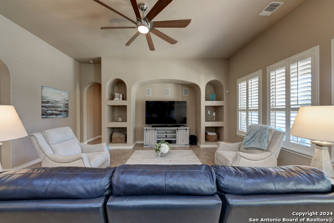
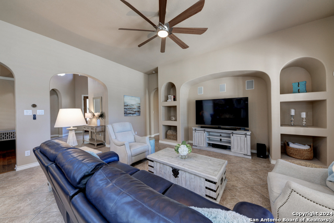
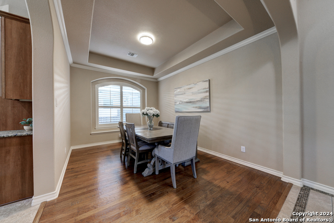
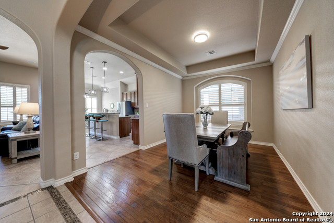
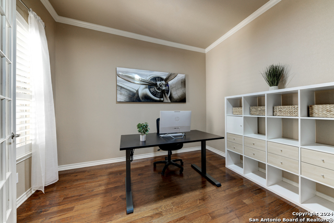
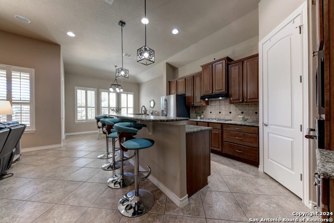
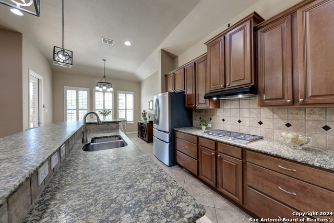
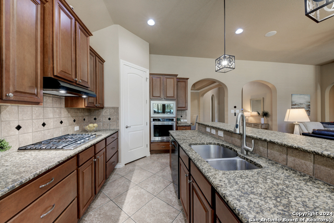

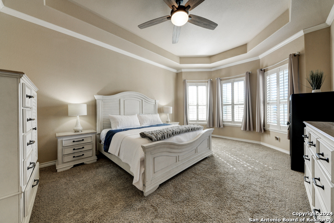
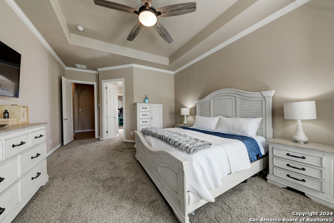
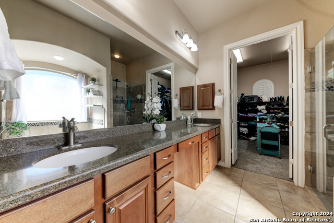
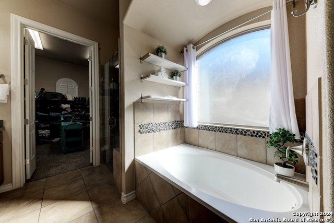
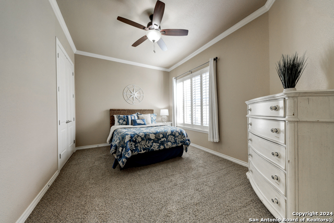
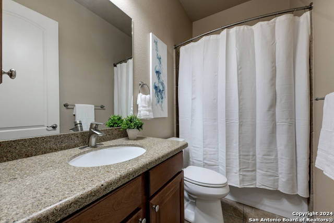
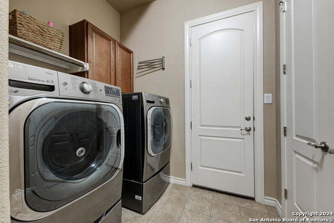
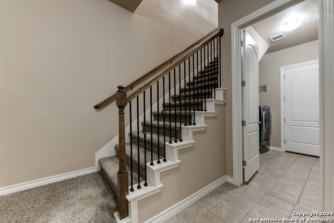
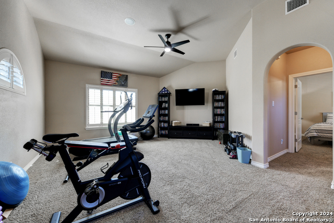
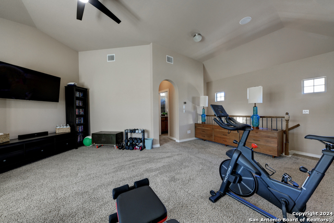
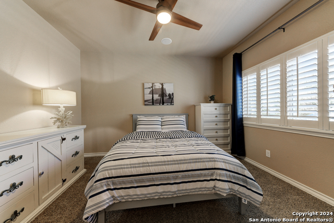
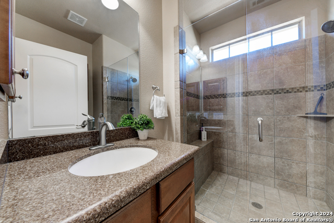
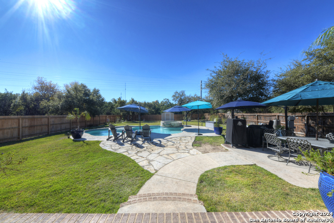
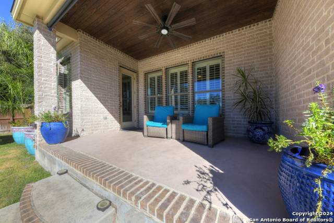
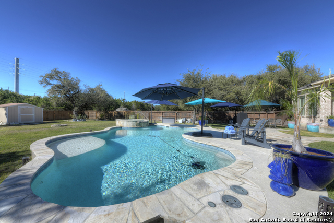

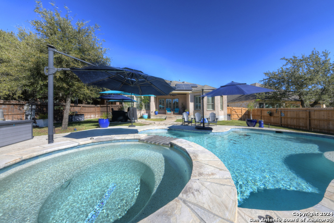
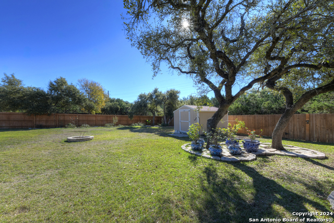
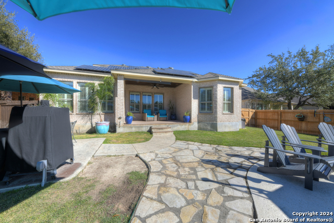
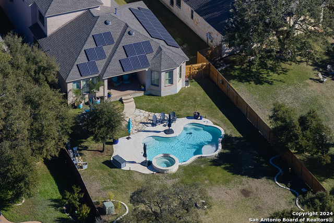
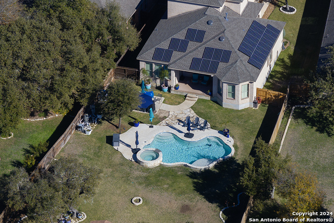
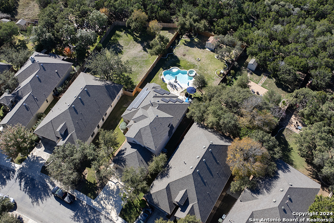
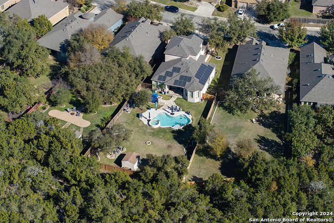
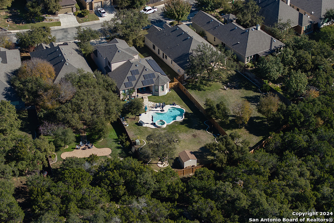
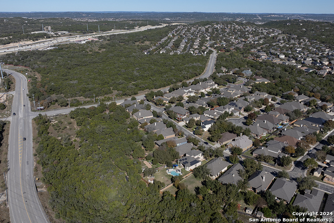
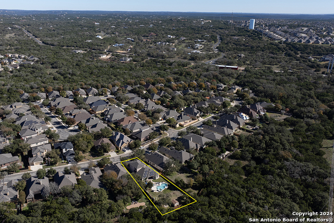
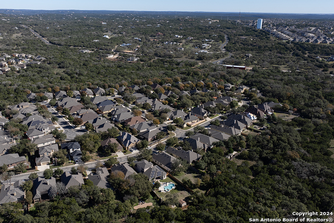
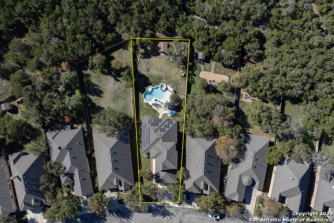
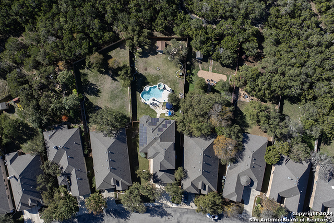
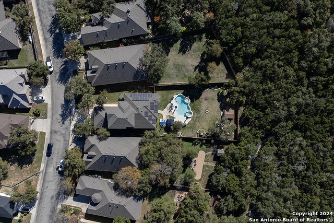
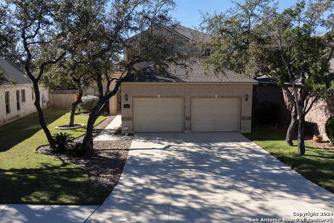
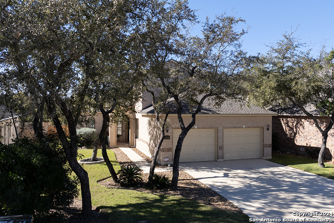
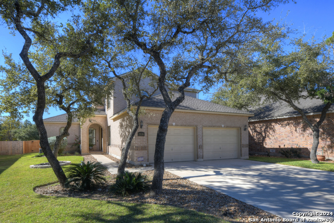
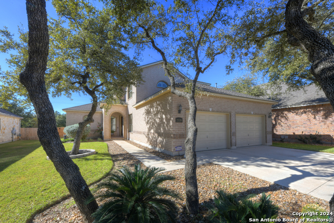
- MLS#: 1829138 ( Single Residential )
- Street Address: 2539 Tuscan Oaks
- Viewed: 7
- Price: $530,000
- Price sqft: $196
- Waterfront: No
- Year Built: 2011
- Bldg sqft: 2698
- Bedrooms: 3
- Total Baths: 3
- Full Baths: 3
- Garage / Parking Spaces: 2
- Days On Market: 9
- Additional Information
- County: BEXAR
- City: San Antonio
- Zipcode: 78261
- Subdivision: Tuscan Oaks
- District: Comal
- Elementary School: Indian Springs
- Middle School: Bulverde
- High School: Pieper
- Provided by: Coldwell Banker D'Ann Harper
- Contact: Jennifer Romance-Deal
- (210) 279-9223

- DMCA Notice
-
DescriptionWithin the beautiful, gated community of Tuscan Oaks, discover this stunning 3 bedroom, 3 bathroom home that perfectly combines elegance and functionality. The open layout, designed for effortless entertaining, features a dedicated office space, formal dining area, and a large kitchen with stainless steel appliances, dark wood cabinetry, a gas cooktop, and bar seating. The breakfast nook is ideal for casual meals, while the expansive primary suite offers a serene retreat with bay windows, a tray ceiling, a spa like en suite bathroom, and a walk in closet. Upstairs, a grand loft area provides versatile space for relaxation or recreation. Step outside to a remarkable backyard designed for Texas evenings. A shimmering Keith Zars pool and spa, surrounded by concrete and stone walkways and patios, create the ultimate outdoor oasis. The covered patio with a fan, mature trees, and solar panels enhances comfort and energy efficiency. This home is ideal for your next journey with recent additions such as a new roof, updated appliances, and a less than two year old pool added privacy with this home backing up to a green belt with walking trail nearby. Located north on 281, including easy access to shopping and dining. With its luxurious features and thoughtful design, this property is ready to become your dream home!
Features
Possible Terms
- Conventional
- FHA
- VA
- TX Vet
- Cash
Accessibility
- 2+ Access Exits
- Doors w/Lever Handles
- Entry Slope less than 1 foot
- Grab Bars in Bathroom(s)
- Low Pile Carpet
- Level Lot
- Level Drive
- First Floor Bath
- Full Bath/Bed on 1st Flr
- First Floor Bedroom
- Stall Shower
Air Conditioning
- One Central
Apprx Age
- 13
Builder Name
- Woodside
Construction
- Pre-Owned
Contract
- Exclusive Right To Sell
Currently Being Leased
- No
Elementary School
- Indian Springs
Energy Efficiency
- Programmable Thermostat
- 12"+ Attic Insulation
- Double Pane Windows
- Radiant Barrier
- Ceiling Fans
Exterior Features
- Brick
- 4 Sides Masonry
Fireplace
- Not Applicable
Floor
- Carpeting
- Ceramic Tile
- Wood
Foundation
- Slab
Garage Parking
- Two Car Garage
- Attached
- Oversized
Green Features
- Drought Tolerant Plants
- Low Flow Commode
- Rain/Freeze Sensors
- Solar Panels
Heating
- Central
- 1 Unit
Heating Fuel
- Natural Gas
High School
- Pieper
Home Owners Association Fee
- 440
Home Owners Association Frequency
- Quarterly
Home Owners Association Mandatory
- Mandatory
Home Owners Association Name
- TUSCAN OAKS
Inclusions
- Ceiling Fans
- Chandelier
- Washer Connection
- Dryer Connection
- Cook Top
- Built-In Oven
- Self-Cleaning Oven
- Microwave Oven
- Gas Cooking
- Refrigerator
- Disposal
- Dishwasher
- Ice Maker Connection
- Water Softener (owned)
- Smoke Alarm
- Security System (Owned)
- Pre-Wired for Security
- Gas Water Heater
- Garage Door Opener
- Plumb for Water Softener
- Solid Counter Tops
- Carbon Monoxide Detector
- Private Garbage Service
Instdir
- Bulverde to Trinity Park to Tuscan Woods
Interior Features
- Two Living Area
- Separate Dining Room
- Eat-In Kitchen
- Two Eating Areas
- Island Kitchen
- Breakfast Bar
- Walk-In Pantry
- Study/Library
- Game Room
- Utility Room Inside
- Secondary Bedroom Down
- 1st Floor Lvl/No Steps
- High Ceilings
- Open Floor Plan
- Cable TV Available
- High Speed Internet
- Laundry Main Level
- Laundry Lower Level
- Laundry Room
- Walk in Closets
- Attic - Partially Floored
- Attic - Pull Down Stairs
- Attic - Radiant Barrier Decking
Kitchen Length
- 10
Legal Desc Lot
- 44
Legal Description
- CB 4866B (TUSCAN OAKS UT-2)
- BLOCK 1 LOT 44 PLAT 9575/158 FI
Lot Description
- On Greenbelt
Lot Improvements
- Street Paved
- Curbs
- Street Gutters
- Sidewalks
- Streetlights
Middle School
- Bulverde
Miscellaneous
- Cluster Mail Box
Multiple HOA
- No
Neighborhood Amenities
- Controlled Access
- Clubhouse
- Jogging Trails
- Other - See Remarks
Occupancy
- Owner
Other Structures
- Shed(s)
Owner Lrealreb
- No
Ph To Show
- 210-222-2227
Possession
- Closing/Funding
Property Type
- Single Residential
Recent Rehab
- No
Roof
- Heavy Composition
School District
- Comal
Source Sqft
- Appsl Dist
Style
- Two Story
Total Tax
- 11135.4
Utility Supplier Elec
- CPS
Utility Supplier Gas
- CPS
Utility Supplier Grbge
- TX Disposal
Utility Supplier Sewer
- SAWS
Utility Supplier Water
- SAWS
Water/Sewer
- Water System
- Sewer System
- City
Window Coverings
- All Remain
Year Built
- 2011
Property Location and Similar Properties


