
- Michaela Aden, ABR,MRP,PSA,REALTOR ®,e-PRO
- Premier Realty Group
- Mobile: 210.859.3251
- Mobile: 210.859.3251
- Mobile: 210.859.3251
- michaela3251@gmail.com
Property Photos
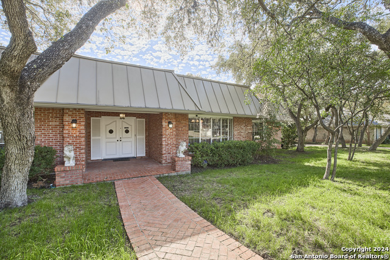

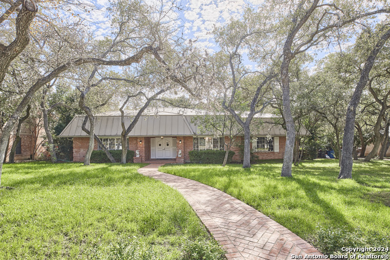
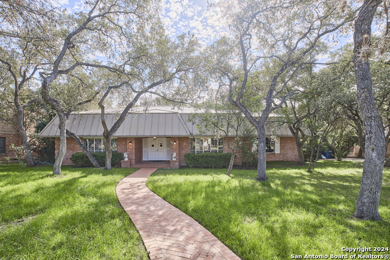
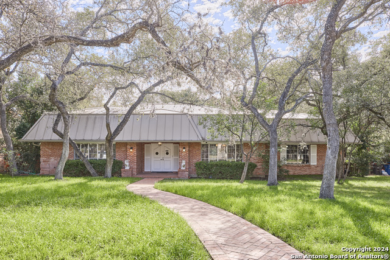
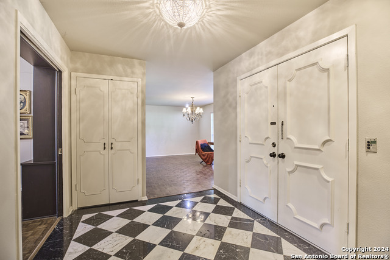
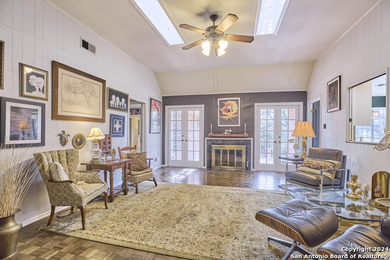
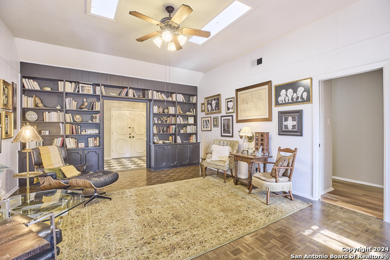
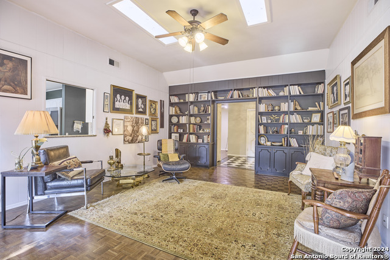
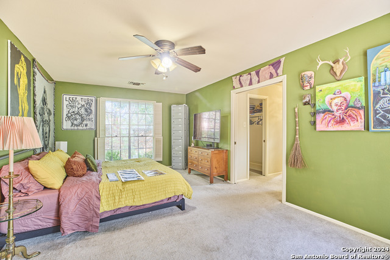
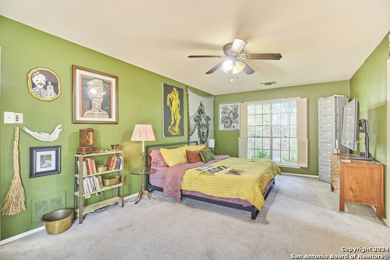
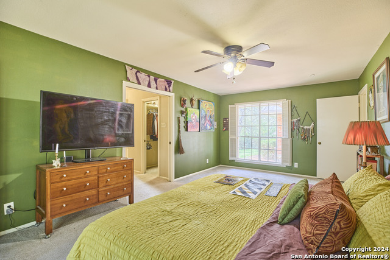
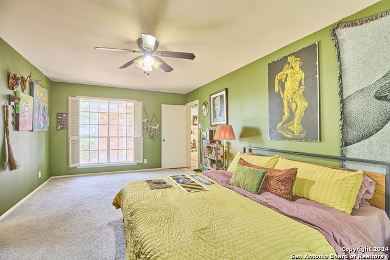

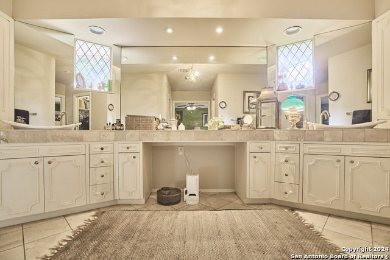
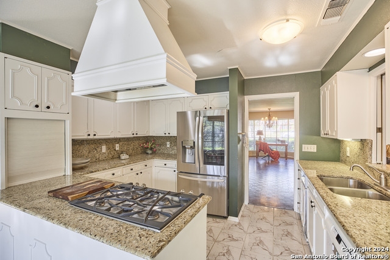
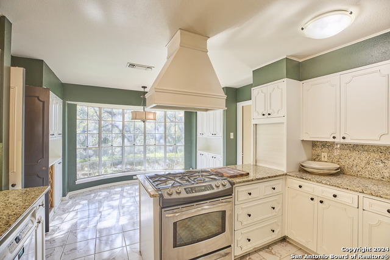
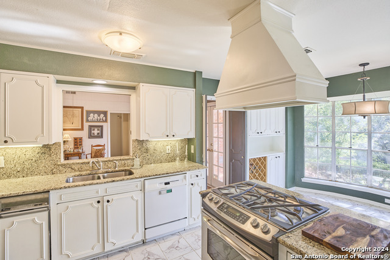
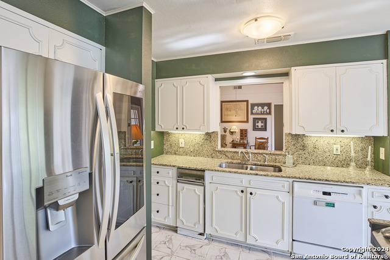
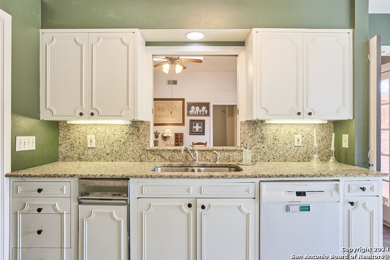
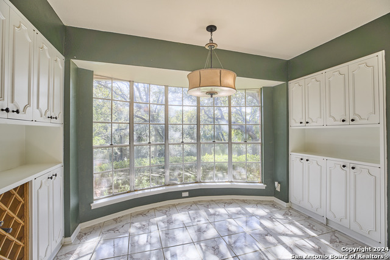
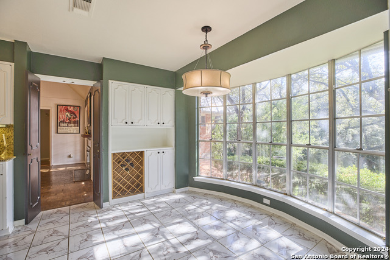
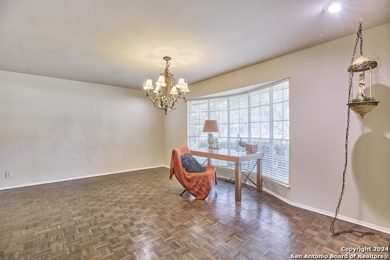
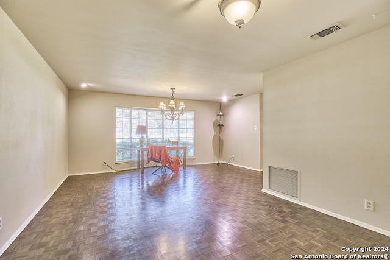
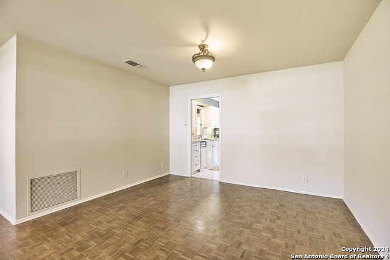
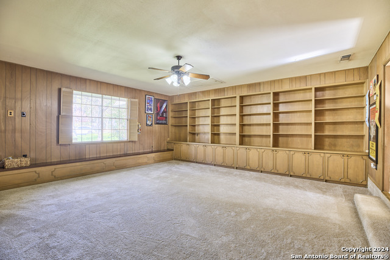
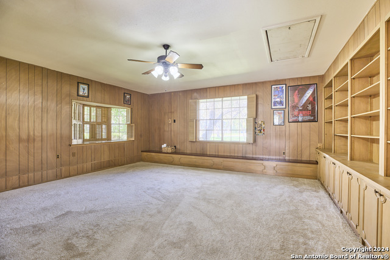
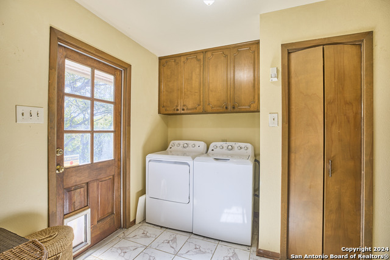
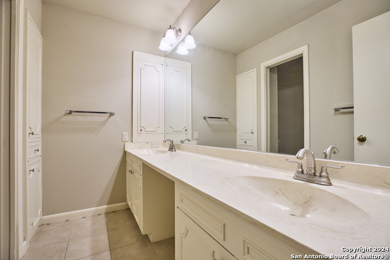
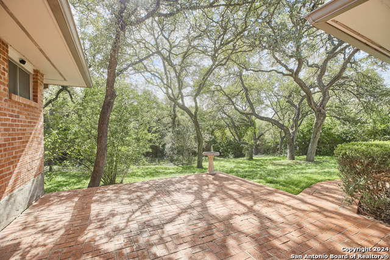
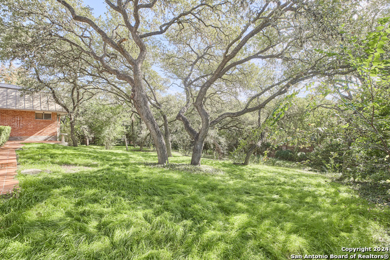
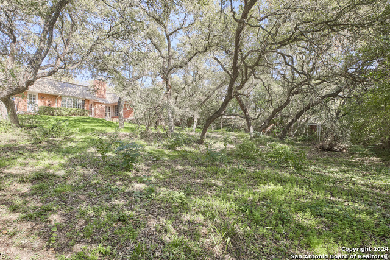
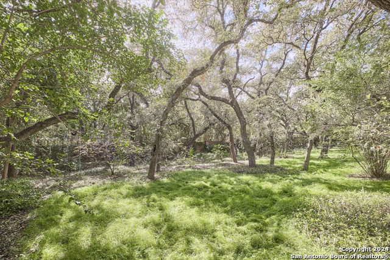
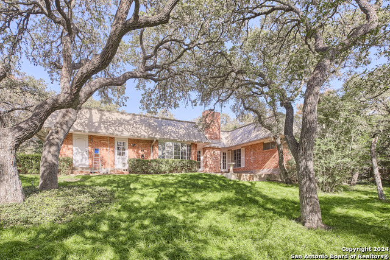
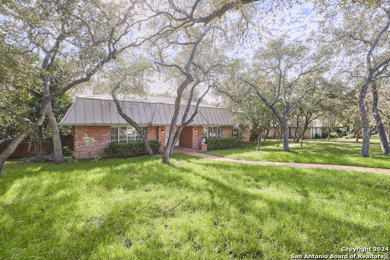
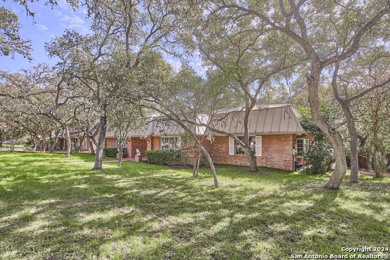
- MLS#: 1829101 ( Single Residential )
- Street Address: 2750 Whisper Path St
- Viewed: 53
- Price: $485,000
- Price sqft: $163
- Waterfront: No
- Year Built: 1973
- Bldg sqft: 2967
- Bedrooms: 3
- Total Baths: 3
- Full Baths: 3
- Garage / Parking Spaces: 1
- Days On Market: 54
- Additional Information
- County: BEXAR
- City: San Antonio
- Zipcode: 78230
- Subdivision: Whispering Oaks
- District: Northside
- Elementary School: Colonies North
- Middle School: Hobby William P.
- High School: Clark
- Provided by: Keller Williams Heritage
- Contact: Douglas Curtis
- (210) 493-3030

- DMCA Notice
-
DescriptionTake a look at this charming house in Whispering Oaks. This wonderfully maintained residence nestled in one of San Antonio's most sought after communities boasts 3 bedrooms and 3 bathrooms. The spacious living room/dining room area off the kitchen provides plenty of space for entertaining. Kitchen with stone counters and a breakfast room overlooks the family room. The family room offers a beautiful fireplace and built in bookshelves. Perfect for reading your favorite book or just relaxing after a hard days work. The primary suite offers a tranquil retreat with an en suite bathroom complete with a shower, dual vanities and 2 closet areas. Additional bedrooms are generously sized. There is a large bonus room with bathroom that can be a mother in law suite, home office, media room or workout room. Take a look at the park like backyard sitting on a greenbelt add a pool, firepit and have a private outdoor living area. Located in a quiet neighborhood, this house offers convenient access to public and private schools, shopping centers, restaurants and major thoroughfares for an easy commute. With community parks and recreational facilities nearby, there is something for everyone to enjoy.
Features
Possible Terms
- Conventional
- FHA
- VA
- TX Vet
- Cash
Air Conditioning
- Two Central
Apprx Age
- 52
Builder Name
- Denton Homes
Construction
- Pre-Owned
Contract
- Exclusive Right To Sell
Days On Market
- 37
Dom
- 37
Elementary School
- Colonies North
Exterior Features
- Brick
- 4 Sides Masonry
Fireplace
- Family Room
Floor
- Carpeting
- Ceramic Tile
- Parquet
Foundation
- Slab
Garage Parking
- None/Not Applicable
Heating
- Central
Heating Fuel
- Natural Gas
High School
- Clark
Home Owners Association Mandatory
- Voluntary
Home Faces
- North
Inclusions
- Ceiling Fans
- Chandelier
- Washer Connection
- Dryer Connection
- Cook Top
- Built-In Oven
- Disposal
- Dishwasher
- Water Softener (owned)
- Gas Water Heater
- Solid Counter Tops
Instdir
- Lockhill Selma
Interior Features
- Two Living Area
- Liv/Din Combo
- Eat-In Kitchen
- Two Eating Areas
- Game Room
- Utility Room Inside
- Skylights
- Walk in Closets
Kitchen Length
- 11
Legal Desc Lot
- 42
Legal Description
- NCB 14137 BLK 7 LOT 42
Lot Description
- On Greenbelt
- Mature Trees (ext feat)
Lot Dimensions
- 101 x 183 x 112 x 206
Lot Improvements
- Street Paved
- Sidewalks
- Streetlights
Middle School
- Hobby William P.
Neighborhood Amenities
- Other - See Remarks
Owner Lrealreb
- No
Ph To Show
- 2102222227
Possession
- Closing/Funding
Property Type
- Single Residential
Roof
- Metal
School District
- Northside
Source Sqft
- Appsl Dist
Style
- One Story
- Traditional
Total Tax
- 11563.21
Utility Supplier Elec
- CPS
Utility Supplier Gas
- CPS
Utility Supplier Grbge
- City
Utility Supplier Sewer
- SAWS
Utility Supplier Water
- SAWS
Views
- 53
Virtual Tour Url
- https://youtu.be/WaQ8IqpV06k
Water/Sewer
- Water System
Window Coverings
- All Remain
Year Built
- 1973
Property Location and Similar Properties


