
- Michaela Aden, ABR,MRP,PSA,REALTOR ®,e-PRO
- Premier Realty Group
- Mobile: 210.859.3251
- Mobile: 210.859.3251
- Mobile: 210.859.3251
- michaela3251@gmail.com
Property Photos
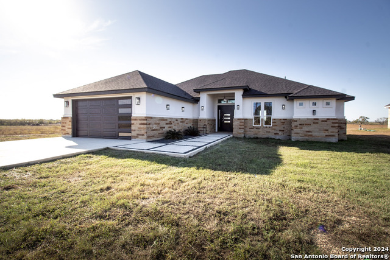

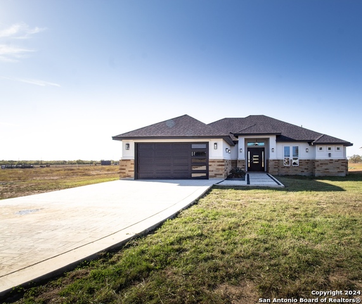
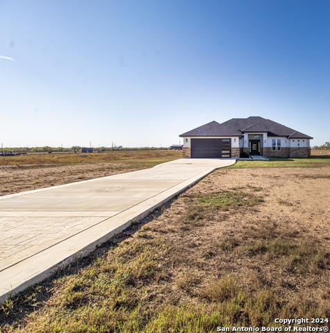
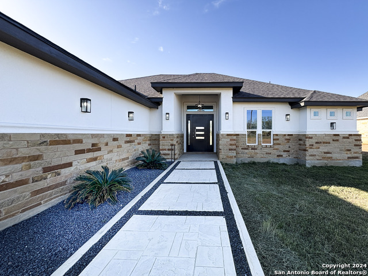
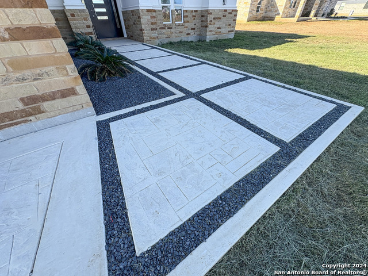
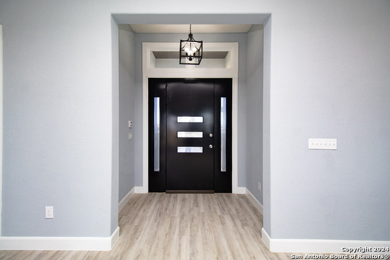
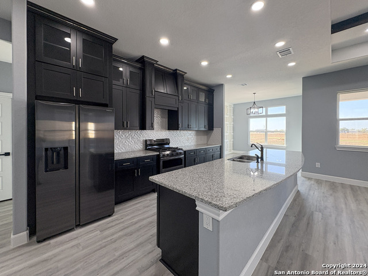
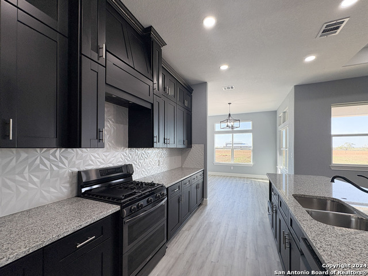
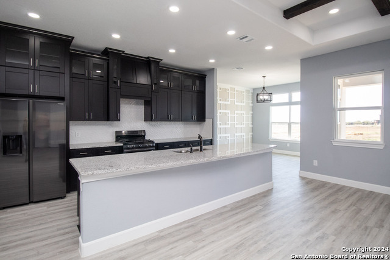
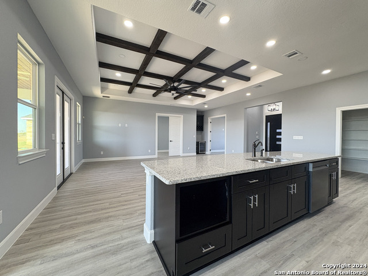
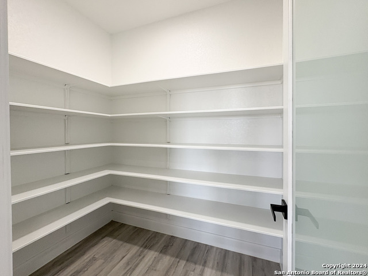
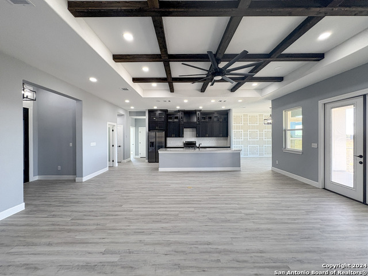
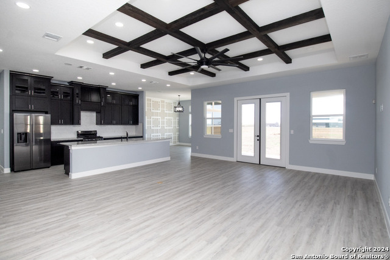
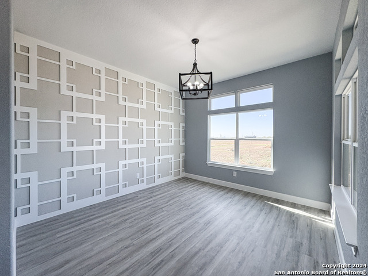
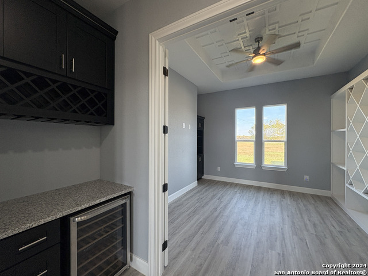
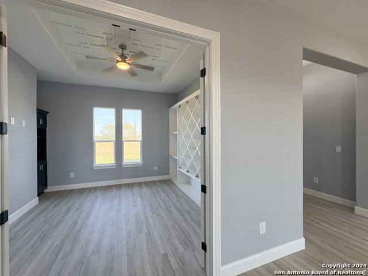
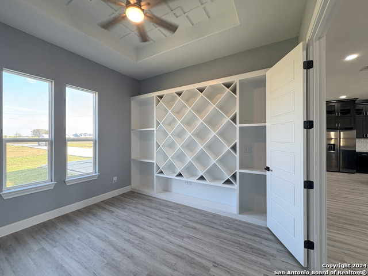
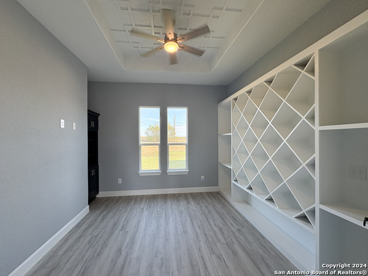
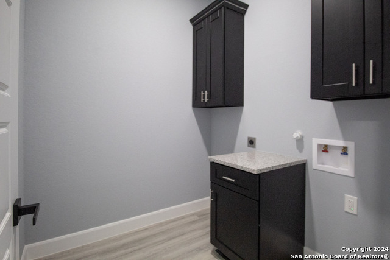
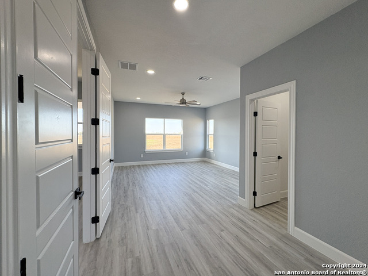
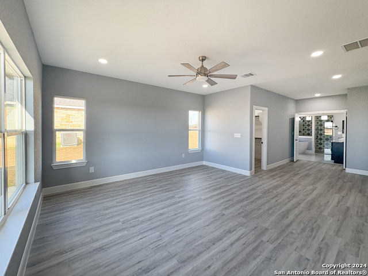
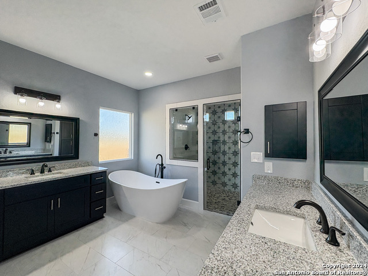
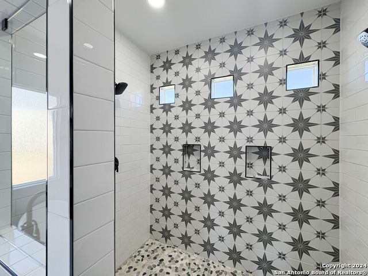
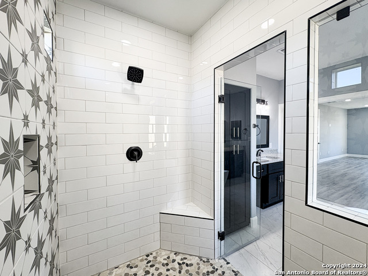
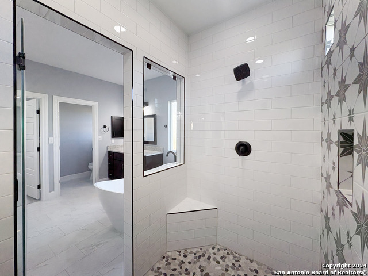
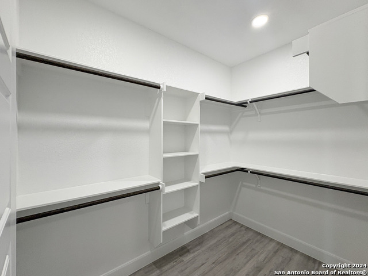
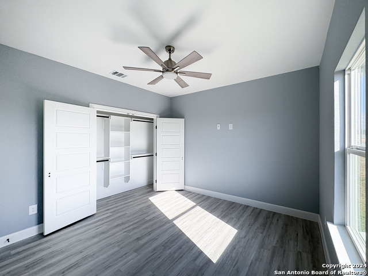
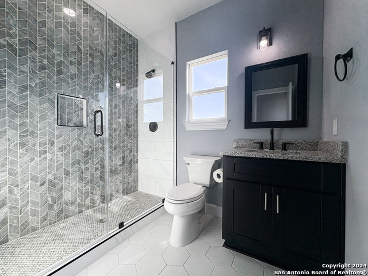
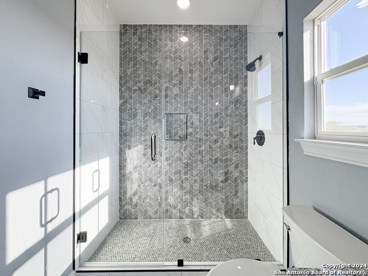
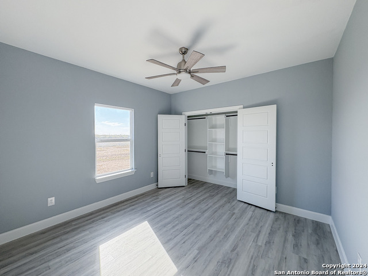
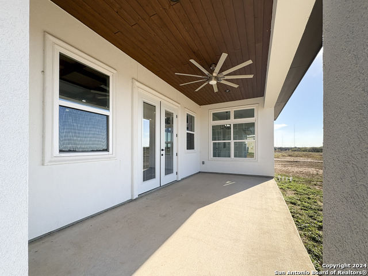
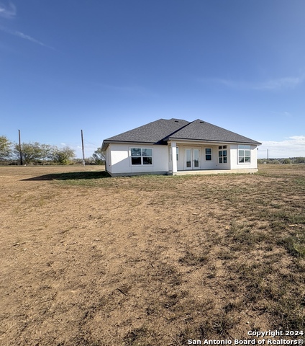
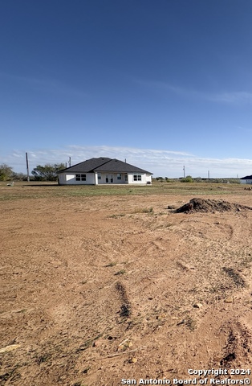
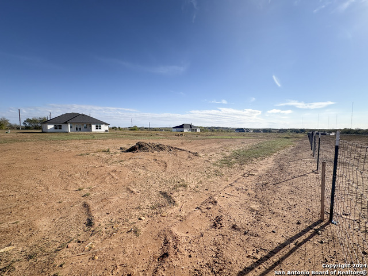
- MLS#: 1829060 ( Single Residential )
- Street Address: 9767 Crow Ln
- Viewed: 42
- Price: $535,000
- Price sqft: $235
- Waterfront: No
- Year Built: 2022
- Bldg sqft: 2279
- Bedrooms: 3
- Total Baths: 2
- Full Baths: 2
- Garage / Parking Spaces: 2
- Days On Market: 54
- Additional Information
- County: BEXAR
- City: Adkins
- Zipcode: 78101
- Subdivision: Parker Place
- District: East Central I.S.D
- Elementary School: East Central
- Middle School: East Central
- High School: East Central
- Provided by: eXp Realty
- Contact: Natasha Garibay
- (210) 547-6436

- DMCA Notice
-
DescriptionStunning Brand New Home on 1.01 Acres A Perfect Blend of Luxury and Comfort Discover the ultimate in modern living with this exquisite brand new home, thoughtfully designed to offer both style and functionality. Situated on a spacious 1.01 acre lot in the charming community of Adkins, just outside San Antonio, this 2,279 square foot masterpiece features 3 bedrooms, 2 full bathrooms, a dedicated office, and a 2 car garage. As you approach, the custom stamped driveway welcomes you to the elegant entrance, setting the tone for what lies beyond. Inside, an expansive open floor plan allows for seamless flow between spaces, ideal for both everyday living and entertaining. The gourmet kitchen is a chef's dream, showcasing stunning granite countertops, a large center island, and a stylish tile backsplash, all surrounded by custom wood cabinetry that adds warmth and character. The master suite is a true retreat, offering a spacious layout and a luxurious en suite complete with a walk in dual shower and a relaxing garden tub perfect for unwinding after a long day. Whether you're hosting friends and family or enjoying quiet moments, this home provides plenty of space both indoors and outdoors. Don't miss the opportunity to make this exceptional property your own!
Features
Possible Terms
- Conventional
- FHA
- VA
- Cash
Air Conditioning
- One Central
Builder Name
- N/A
Construction
- New
Contract
- Exclusive Right To Sell
Days On Market
- 31
Dom
- 31
Elementary School
- East Central
Exterior Features
- Brick
- Stucco
Fireplace
- Not Applicable
Floor
- Ceramic Tile
- Vinyl
Foundation
- Slab
Garage Parking
- Two Car Garage
Heating
- Central
Heating Fuel
- Electric
High School
- East Central
Home Owners Association Fee
- 300
Home Owners Association Frequency
- Annually
Home Owners Association Mandatory
- Mandatory
Home Owners Association Name
- PARKER PLACE
Inclusions
- Ceiling Fans
- Chandelier
- Washer Connection
- Dryer Connection
- Stove/Range
- Refrigerator
- Disposal
- Dishwasher
- Vent Fan
- Security System (Owned)
- Electric Water Heater
- Garage Door Opener
- Solid Counter Tops
- Custom Cabinets
Instdir
- I37S to US 181S
- Left on 1604 E access rd. Left on FM1518 Right on New Sulphur Springs Rd. Left on Crow Ln
Interior Features
- One Living Area
- Separate Dining Room
- Island Kitchen
- Walk-In Pantry
- Study/Library
- Laundry Room
- Walk in Closets
Kitchen Length
- 17
Legal Desc Lot
- 10
Legal Description
- CB 5144A PARKER PLACE
- BLOCK 1 LOT 10
Lot Improvements
- Street Paved
Middle School
- East Central
Multiple HOA
- No
Neighborhood Amenities
- None
Owner Lrealreb
- No
Ph To Show
- 210-222-2227
Possession
- Closing/Funding
Property Type
- Single Residential
Roof
- Heavy Composition
School District
- East Central I.S.D
Source Sqft
- Bldr Plans
Style
- One Story
Total Tax
- 8000.58
Views
- 42
Water/Sewer
- Septic
Window Coverings
- None Remain
Year Built
- 2022
Property Location and Similar Properties


