
- Michaela Aden, ABR,MRP,PSA,REALTOR ®,e-PRO
- Premier Realty Group
- Mobile: 210.859.3251
- Mobile: 210.859.3251
- Mobile: 210.859.3251
- michaela3251@gmail.com
Property Photos
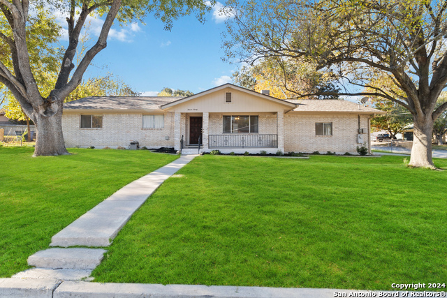

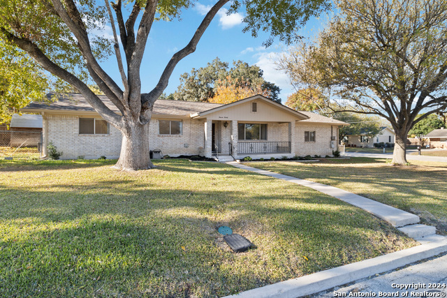
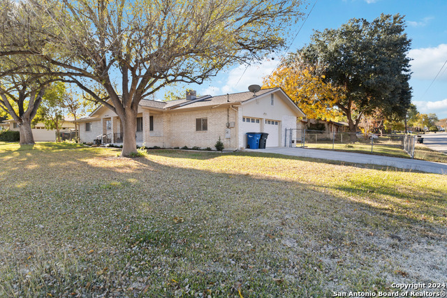
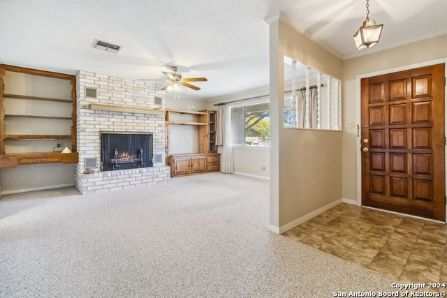
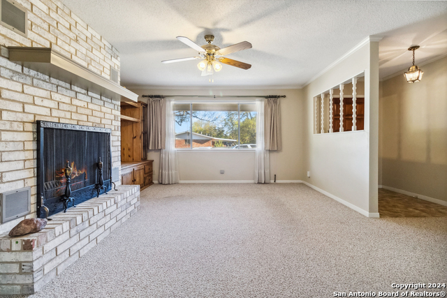
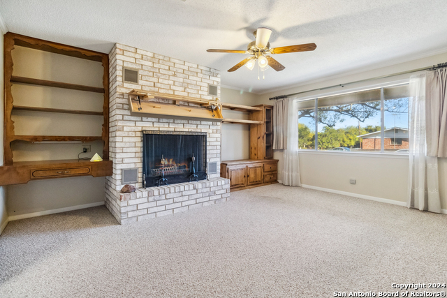
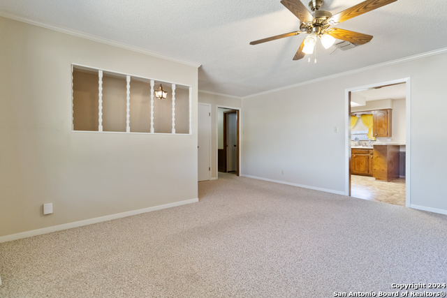
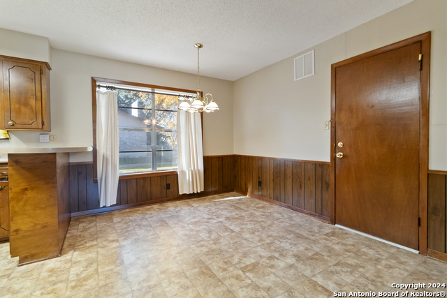
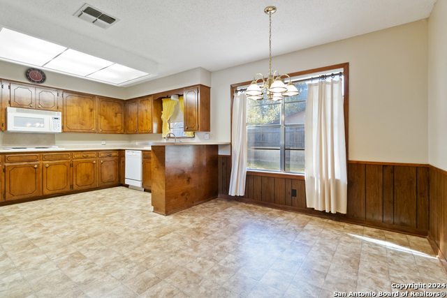
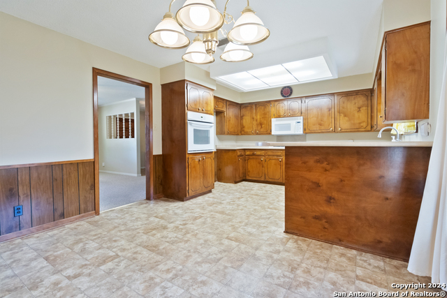
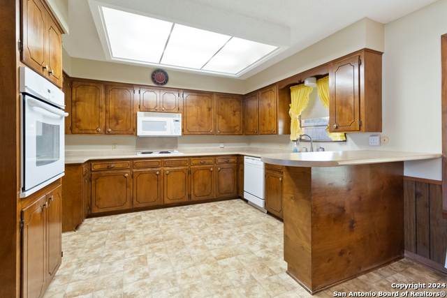
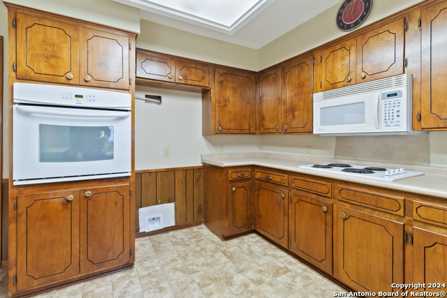
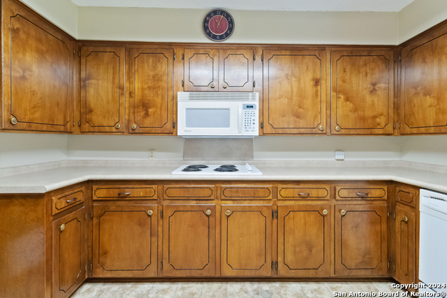
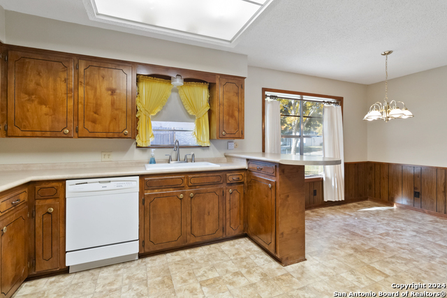
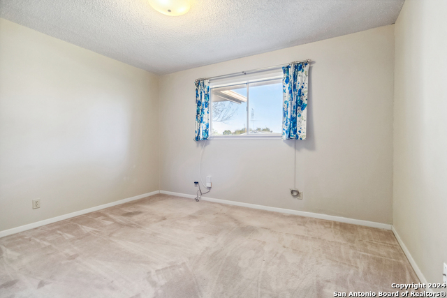
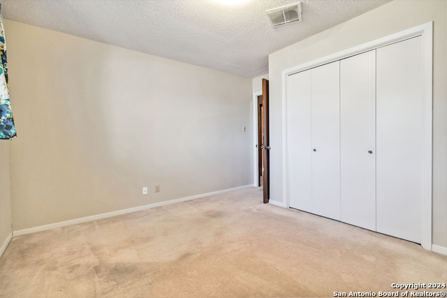
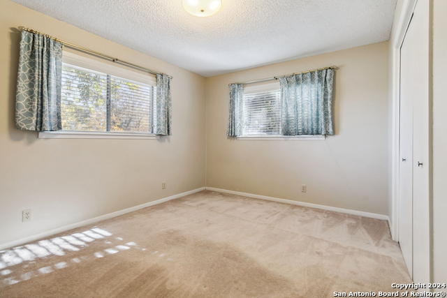
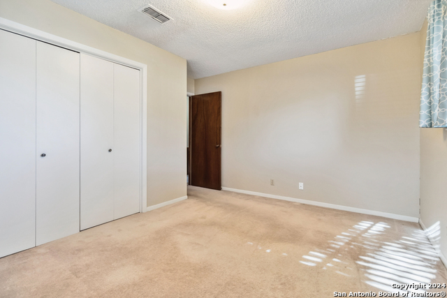
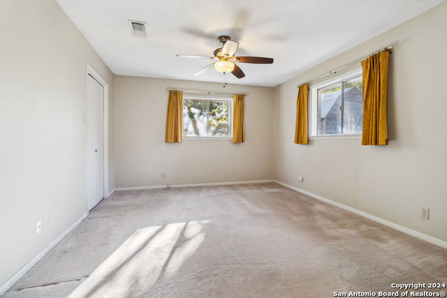
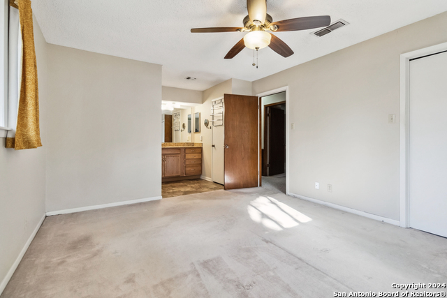
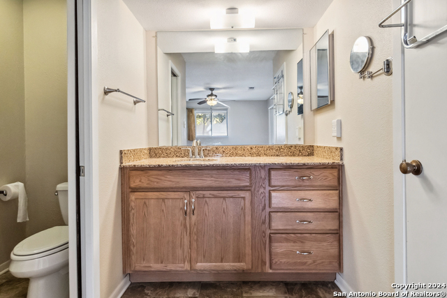
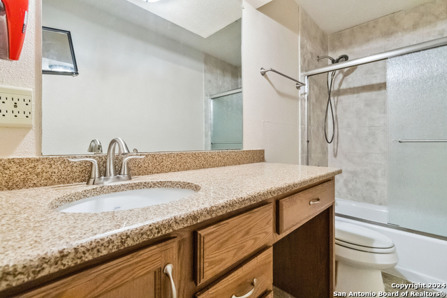
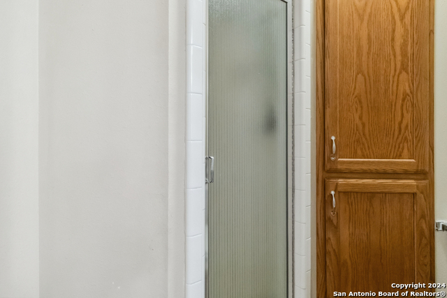
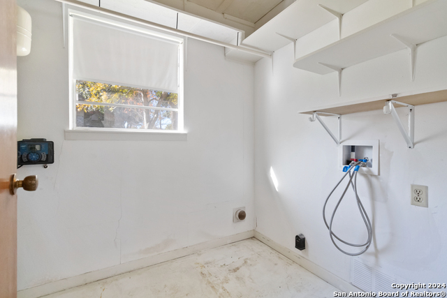
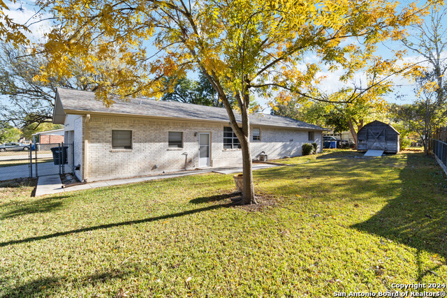
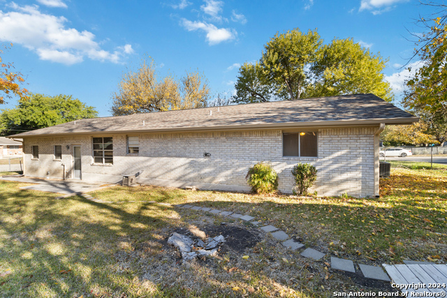
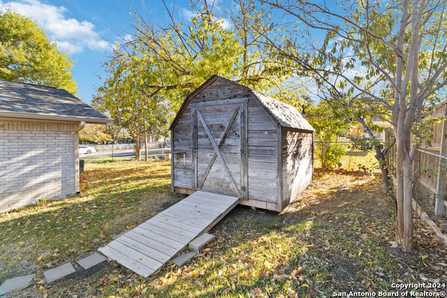
- MLS#: 1829055 ( Single Residential )
- Street Address: 1120 Iris Ln
- Viewed: 16
- Price: $239,900
- Price sqft: $168
- Waterfront: No
- Year Built: 1974
- Bldg sqft: 1432
- Bedrooms: 3
- Total Baths: 2
- Full Baths: 2
- Garage / Parking Spaces: 2
- Days On Market: 26
- Additional Information
- County: COMAL
- City: New Braunfels
- Zipcode: 78130
- Subdivision: Green Meadows 1
- District: New Braunfels
- Elementary School: Walnut Springs
- Middle School: New Braunfel
- High School: Long Creek
- Provided by: Keller Williams Heritage
- Contact: Joe Hassmann
- (210) 383-9366

- DMCA Notice
-
DescriptionWelcome to this charming 3 bedroom, 2 bathroom home, a true gem built in 1974 and nestled on a spacious 0.26 acre corner lot. Surrounded by the beauty of mature trees, this home offers both tranquility and a prime central location close to shopping, dining, and entertainment. With 1,432 sqft in this Ranch style home, you'll find comfort and character in every corner. The heart of the home is the big living room, featuring a cozy wood burning fireplace perfect for relaxing evenings with loved ones. Natural light pours in through large windows, enhancing the warm and welcoming atmosphere. The home's many updates ensure peace of mind and modern convenience. A new HVAC system was installed in 2013, providing efficient climate control year round. The hot water heater was replaced in 2020, and in 2022, the roof and gutters were completely redone offering durability and curb appeal. The water system has also been upgraded with new water lines and a water softener in 2021, ensuring high quality water throughout the home. For additional storage, a new shed was added to the property in 2016, along with the big garage providing a practical, flexible space for tools, equipment, or hobbies. The large corner lot offers ample outdoor space for gardening, play, or entertaining. Mature trees provide shade and privacy, while the neighborhood's convenient location puts you just minutes from shopping centers, restaurants, and everyday essentials. Don't miss this opportunity to own a well maintained home with modern updates, classic charm, and an unbeatable location. Schedule your private showing today and see for yourself all that this wonderful property has to offer!
Features
Possible Terms
- Conventional
- FHA
- VA
- Cash
Air Conditioning
- One Central
Apprx Age
- 50
Builder Name
- Unknown
Construction
- Pre-Owned
Contract
- Exclusive Right To Sell
Days On Market
- 13
Dom
- 13
Elementary School
- Walnut Springs Elementary School
Exterior Features
- Brick
- 4 Sides Masonry
Fireplace
- One
- Living Room
- Wood Burning
Floor
- Carpeting
- Vinyl
Foundation
- Slab
Garage Parking
- Two Car Garage
- Attached
- Oversized
Heating
- Central
- 1 Unit
Heating Fuel
- Electric
High School
- Long Creek
Home Owners Association Mandatory
- None
Inclusions
- Ceiling Fans
- Washer Connection
- Dryer Connection
- Cook Top
- Built-In Oven
- Microwave Oven
- Dishwasher
- Water Softener (owned)
- Attic Fan
- Electric Water Heater
- Garage Door Opener
- City Garbage service
Instdir
- Walnut to Gardenia. House is on the corner of Gardenia and Iris Lane.
Interior Features
- One Living Area
- Eat-In Kitchen
- Breakfast Bar
- Utility Room Inside
- Cable TV Available
- High Speed Internet
- All Bedrooms Downstairs
- Telephone
- Attic - Attic Fan
Kitchen Length
- 12
Legal Description
- GREEN MEADOWS 1
- BLOCK 5
- LOT 2
Lot Description
- Corner
- 1/4 - 1/2 Acre
- Level
Middle School
- New Braunfel
Neighborhood Amenities
- None
Occupancy
- Vacant
Other Structures
- Shed(s)
Owner Lrealreb
- No
Ph To Show
- 877-977-4007
Possession
- Closing/Funding
Property Type
- Single Residential
Recent Rehab
- No
Roof
- Composition
School District
- New Braunfels
Source Sqft
- Appsl Dist
Style
- One Story
- Ranch
Total Tax
- 4825
Utility Supplier Elec
- NBU
Utility Supplier Grbge
- NBU
Utility Supplier Sewer
- NBU
Utility Supplier Water
- NBU
Views
- 16
Water/Sewer
- Water System
- Sewer System
- City
Window Coverings
- Some Remain
Year Built
- 1974
Property Location and Similar Properties


