
- Michaela Aden, ABR,MRP,PSA,REALTOR ®,e-PRO
- Premier Realty Group
- Mobile: 210.859.3251
- Mobile: 210.859.3251
- Mobile: 210.859.3251
- michaela3251@gmail.com
Property Photos
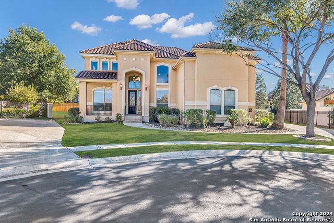

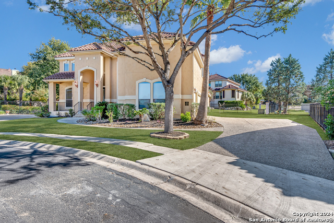
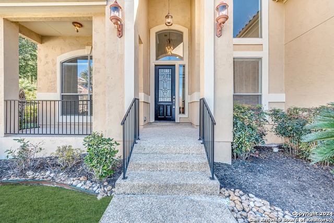
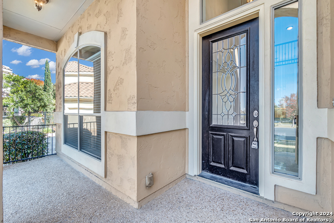
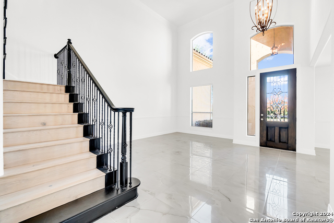
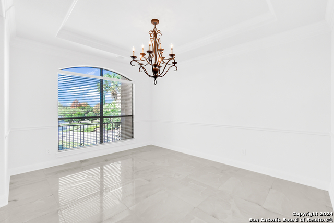
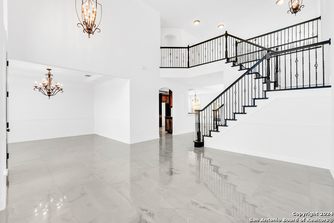
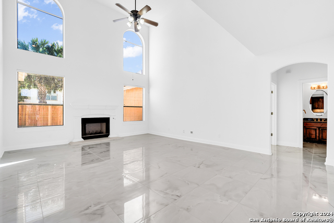
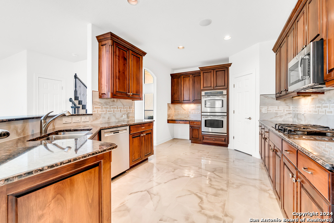
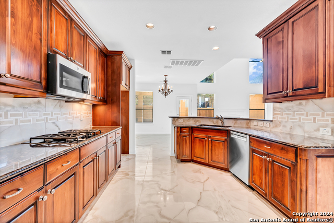
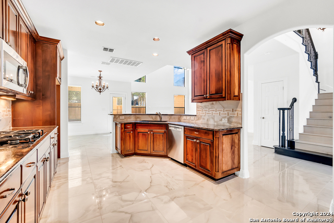
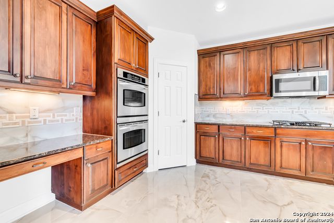
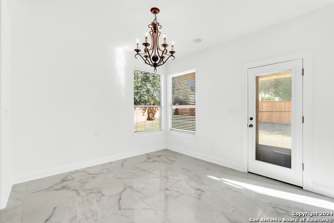
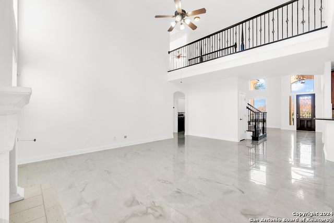
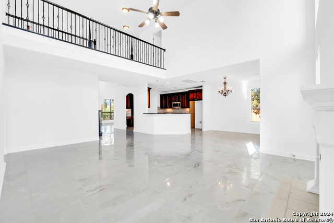
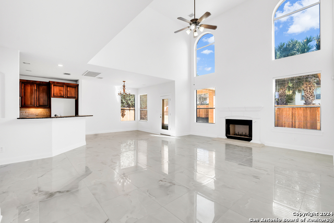
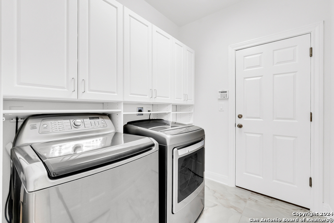
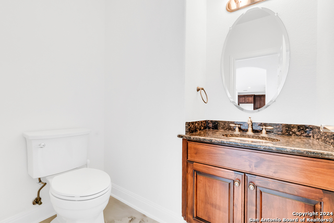
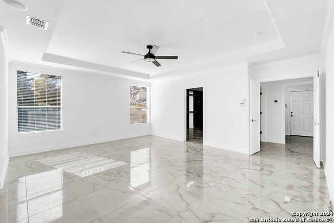
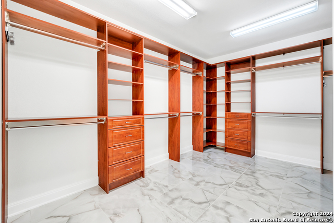
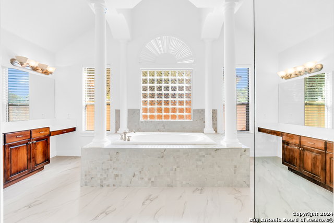
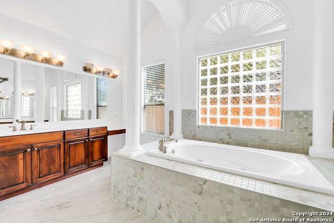
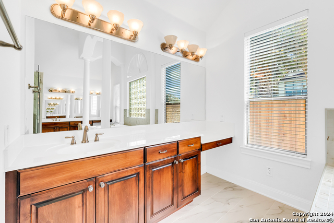
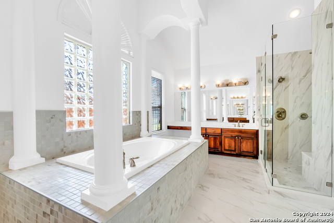
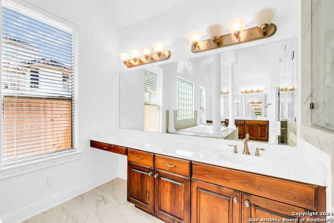
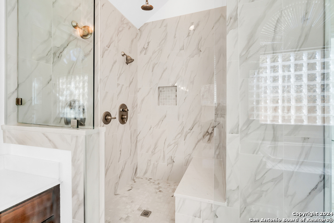
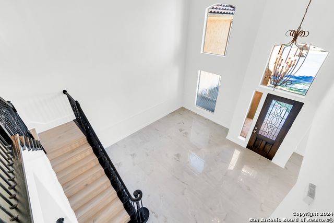
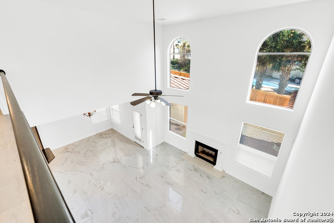
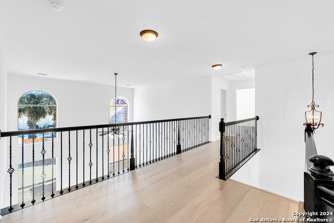
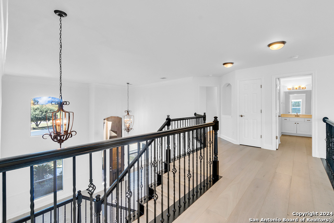
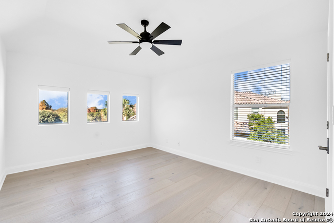
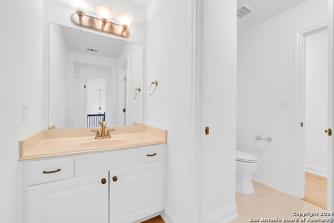
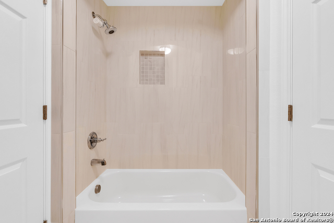
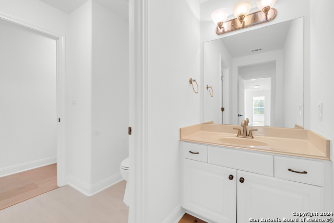
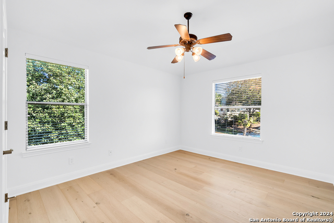
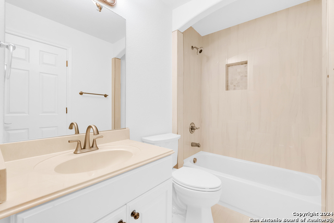
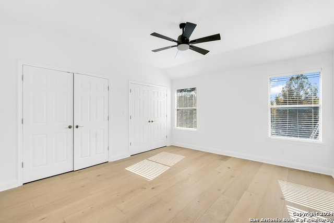
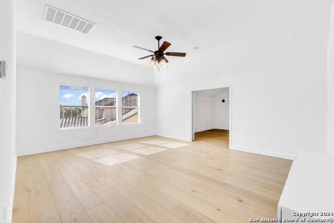
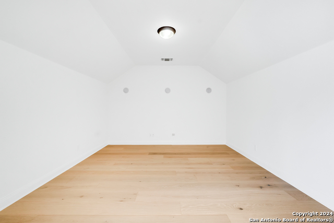
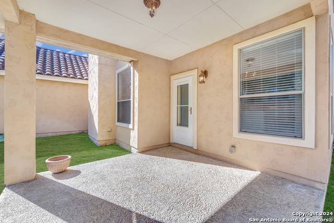
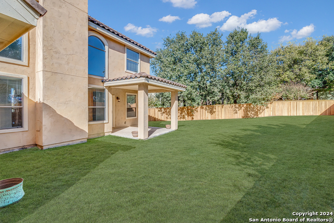
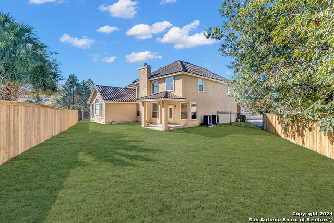
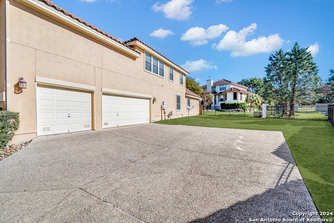
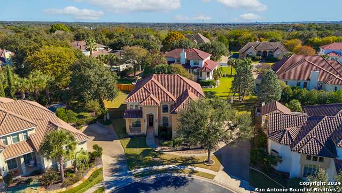
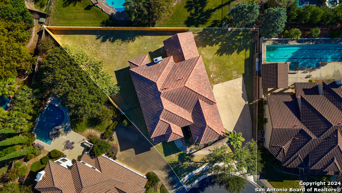
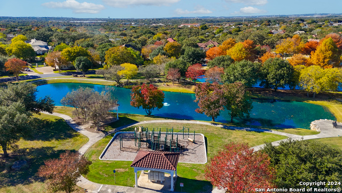
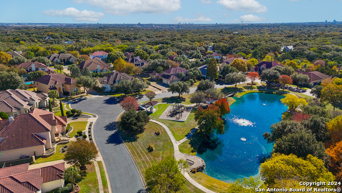
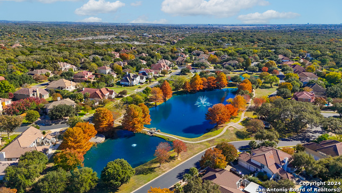
- MLS#: 1829042 ( Single Residential )
- Street Address: 14 Waters Edge Way
- Viewed: 13
- Price: $786,000
- Price sqft: $207
- Waterfront: No
- Year Built: 2005
- Bldg sqft: 3806
- Bedrooms: 4
- Total Baths: 5
- Full Baths: 3
- 1/2 Baths: 2
- Garage / Parking Spaces: 3
- Days On Market: 9
- Additional Information
- County: BEXAR
- City: San Antonio
- Zipcode: 78248
- Subdivision: Edgewater
- District: North East I.S.D
- Elementary School: Huebner
- Middle School: Eisenhower
- High School: Churchill
- Provided by: Keller Williams Heritage
- Contact: Jaime Marin
- (210) 219-0509

- DMCA Notice
-
DescriptionNestled in the prestigious gated community of Edgewater, this exquisite 3,806 sqft home offers an unparalleled living experience, combining elegance, comfort, and functionality. The open concept floor plan features two expansive living areas, a formal dining room, and a gourmet kitchen that is a chef's dream, complete with a large center island, gas cooking, double ovens, and abundant cabinetry. The great room is flooded with natural light from a wall of windows and anchored by a cozy fireplace, creating the perfect space for relaxation or entertaining. The luxurious master suite is located on the main floor and boasts a spacious walk in closet and a spa like ensuite bath, with an oversized shower, garden tub, and dual vanities providing a private retreat for ultimate relaxation. Upstairs, you'll find three generously sized bedrooms, a game room, and a state of the art media room ideal for family fun or movie nights. The home's interior is graced with custom finishes, including fresh interior paint, new elegant ceramic tile flooring throughout the first floor and wet areas, and vaulted ceilings that add to the sense of openness and grandeur. Outside, the expansive backyard is perfect for entertaining, featuring a large covered patio and plenty of room for outdoor activities. The three car side entry garage offers ample storage space, and the home's location within the Edgewater community ensures peaceful living with scenic lake views, walking trails, and tranquil water fountains. Conveniently close to top rated schools, parks, shopping, and dining, this home offers the perfect combination of convenience and serenity truly an exceptional property that must be seen to be fully appreciated!
Features
Possible Terms
- Conventional
- FHA
- VA
- Cash
Air Conditioning
- Two Central
Apprx Age
- 19
Builder Name
- TOLL BROTHERS
Construction
- Pre-Owned
Contract
- Exclusive Right To Sell
Days On Market
- 154
Elementary School
- Huebner
Energy Efficiency
- Programmable Thermostat
- Double Pane Windows
- Energy Star Appliances
- Low E Windows
- Ceiling Fans
Exterior Features
- Stucco
Fireplace
- One
Floor
- Ceramic Tile
- Wood
Foundation
- Slab
Garage Parking
- Three Car Garage
- Side Entry
- Oversized
Heating
- Central
Heating Fuel
- Electric
High School
- Churchill
Home Owners Association Fee
- 2275
Home Owners Association Frequency
- Annually
Home Owners Association Mandatory
- Mandatory
Home Owners Association Name
- EDGEWATER HOA
Home Faces
- West
Inclusions
- Ceiling Fans
- Chandelier
- Washer Connection
- Dryer Connection
- Cook Top
- Built-In Oven
- Self-Cleaning Oven
- Microwave Oven
- Stove/Range
- Disposal
- Dishwasher
- Ice Maker Connection
- Water Softener (owned)
- Smoke Alarm
- Pre-Wired for Security
- Garage Door Opener
- Solid Counter Tops
- Custom Cabinets
- City Garbage service
Instdir
- From Blanco Rd and W Bitters Rd. Take Blanco Rd South
- Turn Right onto Cadillac Dr. At the roundabout
- take the first exit to Lakeside Dr. Turn Left onto Waters Edge Way
- home is on the right.
Interior Features
- Three Living Area
- Separate Dining Room
- Eat-In Kitchen
- Two Eating Areas
- Breakfast Bar
- Walk-In Pantry
- Game Room
- Media Room
- 1st Floor Lvl/No Steps
- High Ceilings
- Open Floor Plan
- Pull Down Storage
- Cable TV Available
- High Speed Internet
- Laundry Main Level
- Laundry Lower Level
- Laundry Room
- Telephone
- Walk in Closets
- Attic - Access only
Kitchen Length
- 17
Legal Desc Lot
- 54
Legal Description
- NCB 19197 BLK 2 LOT 54 CADILLAC LAKE ESTATES SUBD
Lot Description
- Cul-de-Sac/Dead End
- Lakefront
- Water View
- 1/4 - 1/2 Acre
- Mature Trees (ext feat)
- Level
Lot Improvements
- Street Paved
- Curbs
- Sidewalks
- Fire Hydrant w/in 500'
- City Street
Middle School
- Eisenhower
Multiple HOA
- No
Neighborhood Amenities
- Controlled Access
- Park/Playground
- Jogging Trails
- Bike Trails
- Lake/River Park
- Other - See Remarks
Occupancy
- Vacant
Owner Lrealreb
- No
Ph To Show
- 210-222-2227
Possession
- Closing/Funding
Property Type
- Single Residential
Roof
- Tile
- Clay
School District
- North East I.S.D
Source Sqft
- Appsl Dist
Style
- Two Story
Total Tax
- 17881.75
Utility Supplier Elec
- CPS
Utility Supplier Gas
- CPS
Utility Supplier Grbge
- WASTE MGMT
Utility Supplier Sewer
- SAWS
Utility Supplier Water
- SAWS
Views
- 13
Virtual Tour Url
- https://galleries.page.link/4Nhqn
Water/Sewer
- Water System
- Sewer System
Window Coverings
- Some Remain
Year Built
- 2005
Property Location and Similar Properties


