
- Michaela Aden, ABR,MRP,PSA,REALTOR ®,e-PRO
- Premier Realty Group
- Mobile: 210.859.3251
- Mobile: 210.859.3251
- Mobile: 210.859.3251
- michaela3251@gmail.com
Property Photos
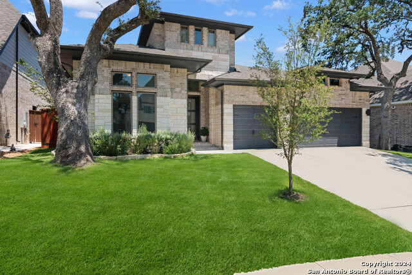

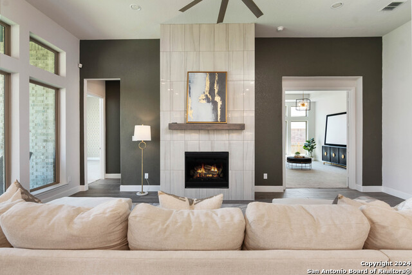
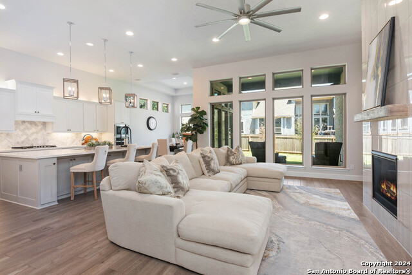
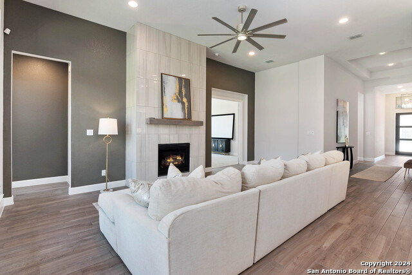
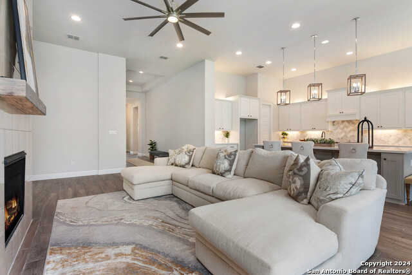
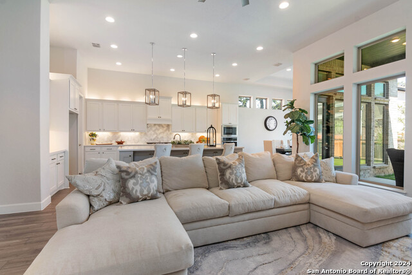
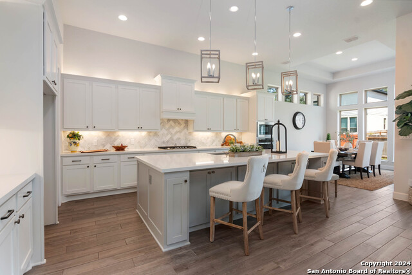
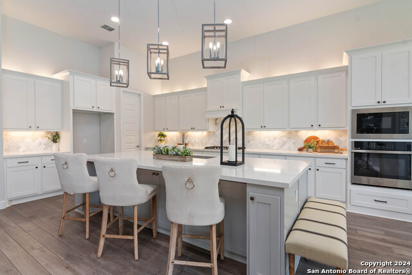
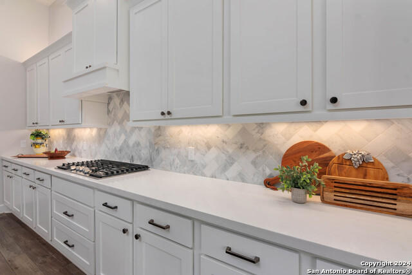
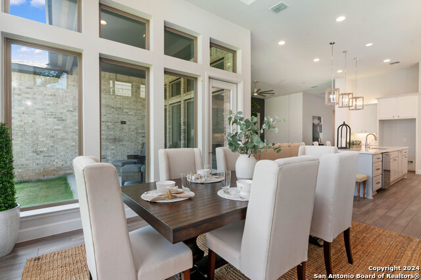
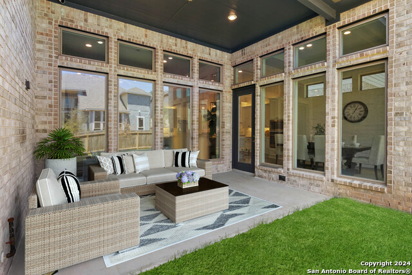
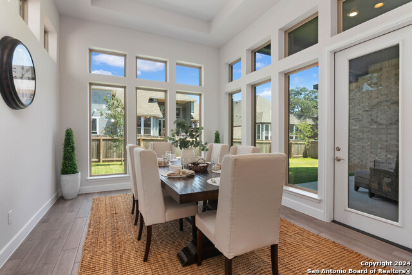
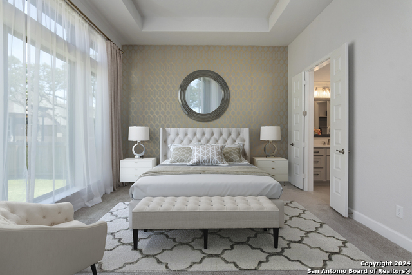
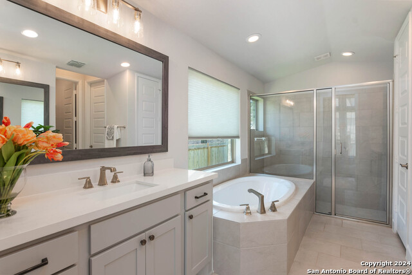
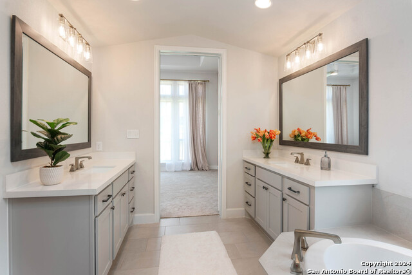
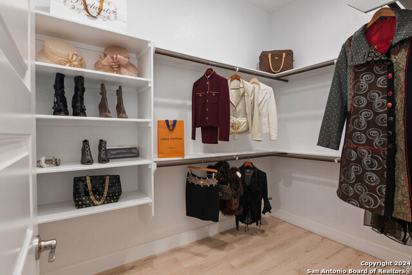
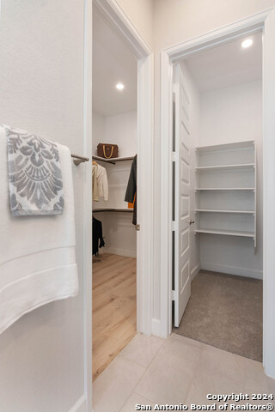
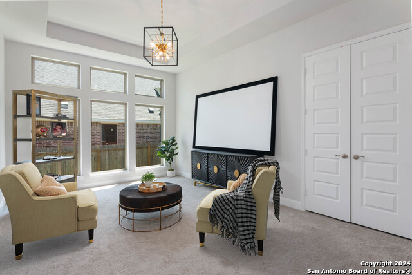
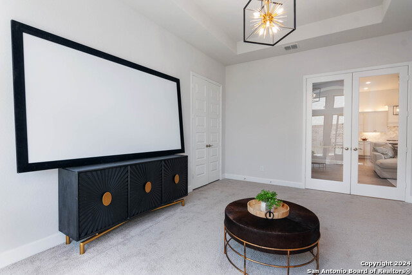
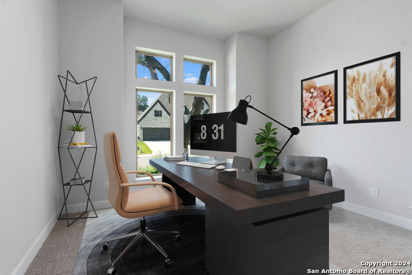
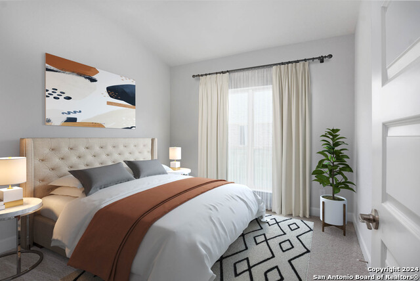
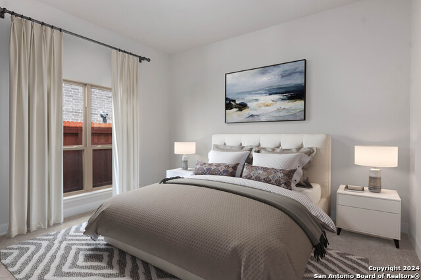
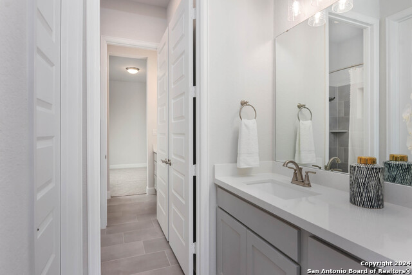
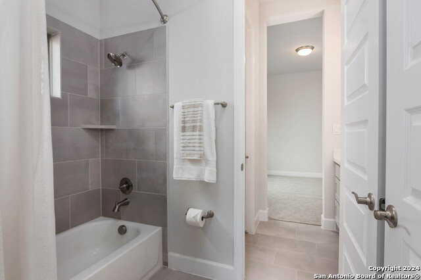
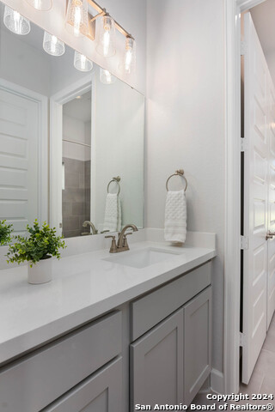
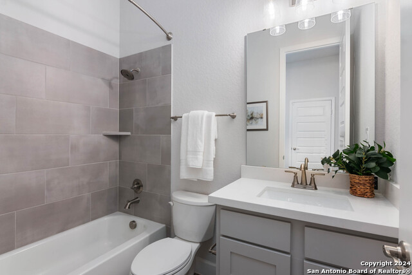
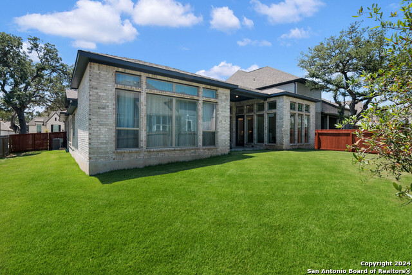
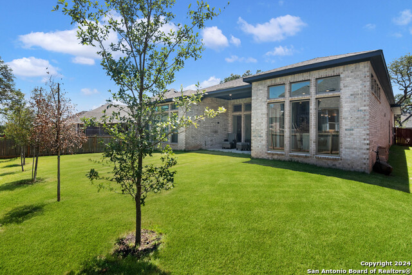
- MLS#: 1829036 ( Single Residential )
- Street Address: 10037 Rebecca Place
- Viewed: 46
- Price: $747,000
- Price sqft: $248
- Waterfront: No
- Year Built: 2022
- Bldg sqft: 3018
- Bedrooms: 4
- Total Baths: 3
- Full Baths: 3
- Garage / Parking Spaces: 3
- Days On Market: 54
- Additional Information
- County: KENDALL
- City: Boerne
- Zipcode: 78006
- Subdivision: Balcones Creek
- District: Boerne
- Elementary School: Viola Wilson
- Middle School: Boerne S
- High School: Boerne Champion
- Provided by: Evoke Realty
- Contact: David Garcia
- (210) 723-5121

- DMCA Notice
-
DescriptionStill under Perry Home warranty! Welcome to this stunning Perry one story home where contemporary sophistication meets comfort in the gated community of Balcones Creek. This impeccably designed luxury home, offering four spacious bedrooms and three beautifully designed bathrooms, sets a new standard for upscale living. As you step inside, you're greeted by an abundance of natural light streaming through floor to ceiling windows, enhancing the open and airy feel of the home. Just off the inviting living room, you'll find a versatile game room, perfect for relaxation or entertaining. The heart of this home is the grand kitchen island, perfect for gatherings, seamlessly connected to the dining area and family room, where a sleek fireplace creates a warm ambiance. The primary suite is a sanctuary, featuring a 12 foot ceiling, stunning panoramic windows, and a luxurious ensuite bath designed for ultimate relaxation. Outside, the quarter acre lot offers serene outdoor living with a covered patio and the shade of oak trees in the front yard. The three car garage provides ample space and convenience. Balcones Creek is unique in many ways and known for a lifestyle rich in premium amenities. Take advantage of the community center, complete with two sparkling pools, serene picnic spots, and beautifully landscaped gardens. For added convenience, the brand new Lemon Creek Shopping Center, home to an H.E.B. grocery store, is just a short golf cart ride away, making daily errands a breeze.
Features
Possible Terms
- Conventional
- FHA
- VA
- Cash
Air Conditioning
- Two Central
Block
- 19
Builder Name
- Perry Homes
Construction
- Pre-Owned
Contract
- Exclusive Right To Sell
Currently Being Leased
- No
Elementary School
- Viola Wilson
Energy Efficiency
- Tankless Water Heater
- 16+ SEER AC
- Programmable Thermostat
- Double Pane Windows
- Energy Star Appliances
- Radiant Barrier
- Low E Windows
- High Efficiency Water Heater
- Ceiling Fans
Exterior Features
- Brick
- 4 Sides Masonry
- Stone/Rock
Fireplace
- One
- Living Room
- Gas
Floor
- Carpeting
- Ceramic Tile
Foundation
- Slab
Garage Parking
- Three Car Garage
- Attached
Green Certifications
- HERS Rated
- HERS 0-85
- Energy Star Certified
Green Features
- Low Flow Commode
- Low Flow Fixture
Heating
- Central
Heating Fuel
- Natural Gas
High School
- Boerne Champion
Home Owners Association Fee
- 900
Home Owners Association Frequency
- Annually
Home Owners Association Mandatory
- Mandatory
Home Owners Association Name
- BALCONES CREEK HOA
Inclusions
- Ceiling Fans
- Washer Connection
- Dryer Connection
- Cook Top
- Built-In Oven
- Microwave Oven
- Stove/Range
- Gas Cooking
- Disposal
- Dishwasher
- Security System (Leased)
- Gas Water Heater
- Garage Door Opener
- Solid Counter Tops
- Carbon Monoxide Detector
Instdir
- I-10 W/US-87 N toward El Paso. Take exit 545 to merge onto Frontage Rd. Continue on Frontage Rd. Take Balcones Creek/Headwind Rd and Paloma Oak to Rebecca Pl.
Interior Features
- Two Living Area
- Separate Dining Room
- Eat-In Kitchen
- Two Eating Areas
- Island Kitchen
- Walk-In Pantry
- Study/Library
- Game Room
- Utility Room Inside
- 1st Floor Lvl/No Steps
- High Ceilings
- Open Floor Plan
- Laundry Room
- Walk in Closets
Kitchen Length
- 19
Legal Desc Lot
- 12
Legal Description
- CB 4707H (HOLMAN ACRES)
- BLOCK 19 LOT 12 2023- NEW PER PLAT
Lot Description
- Mature Trees (ext feat)
Lot Improvements
- Street Paved
- Curbs
- Street Gutters
- Sidewalks
- Streetlights
Middle School
- Boerne Middle S
Miscellaneous
- Builder 10-Year Warranty
- Additional Bldr Warranty
Multiple HOA
- No
Neighborhood Amenities
- Controlled Access
- Pool
- Clubhouse
- Park/Playground
Occupancy
- Vacant
Owner Lrealreb
- Yes
Ph To Show
- 210-222-2227
Possession
- Closing/Funding
Property Type
- Single Residential
Recent Rehab
- No
Roof
- Composition
School District
- Boerne
Source Sqft
- Appsl Dist
Style
- One Story
- Traditional
Total Tax
- 11570.94
Views
- 46
Water/Sewer
- Water System
- Sewer System
Window Coverings
- None Remain
Year Built
- 2022
Property Location and Similar Properties


