
- Michaela Aden, ABR,MRP,PSA,REALTOR ®,e-PRO
- Premier Realty Group
- Mobile: 210.859.3251
- Mobile: 210.859.3251
- Mobile: 210.859.3251
- michaela3251@gmail.com
Property Photos
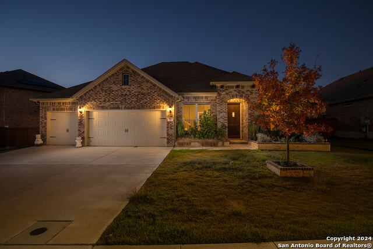

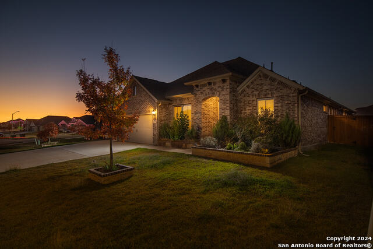
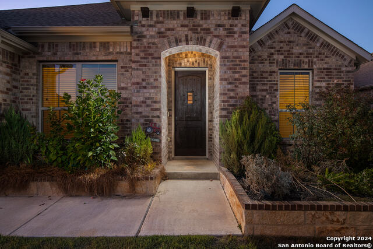
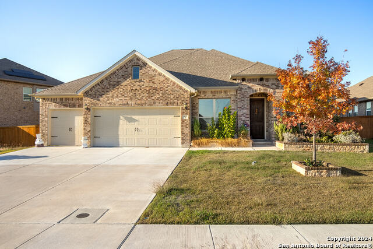
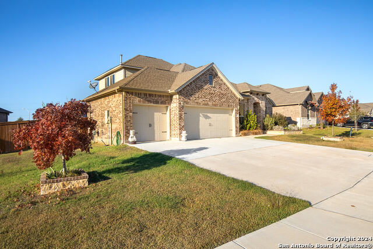
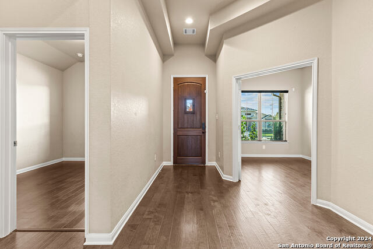
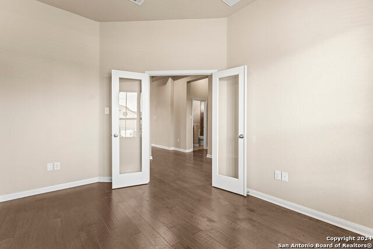
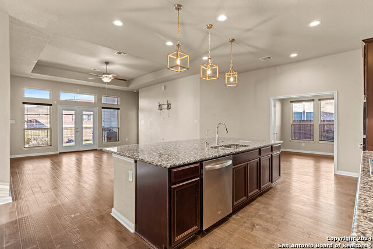
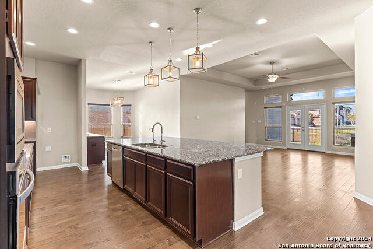
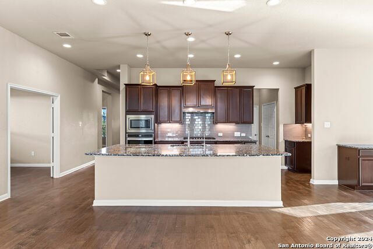
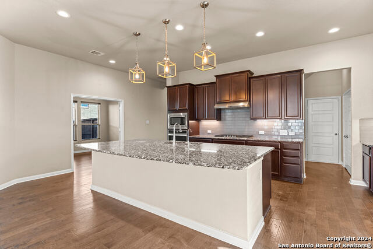
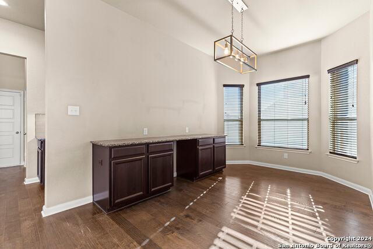
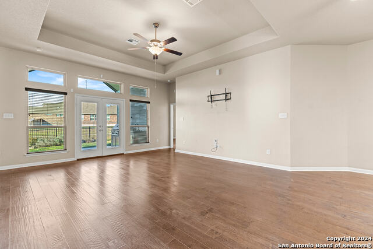
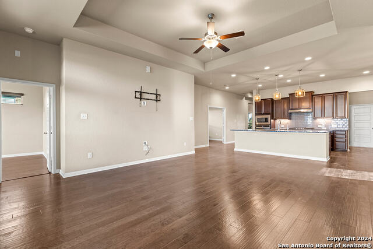
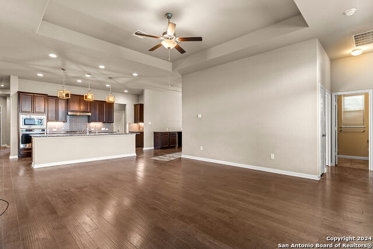
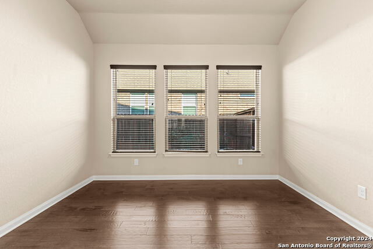
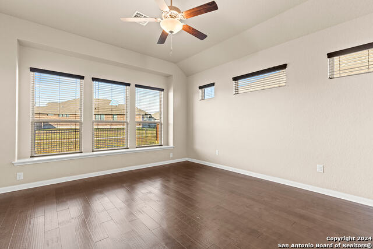
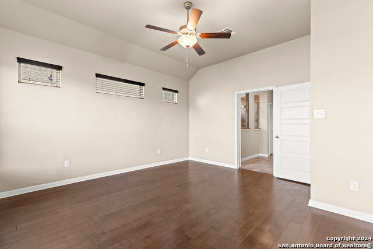
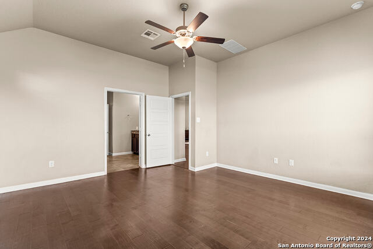
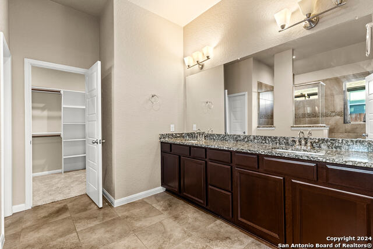
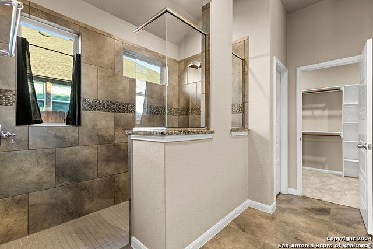
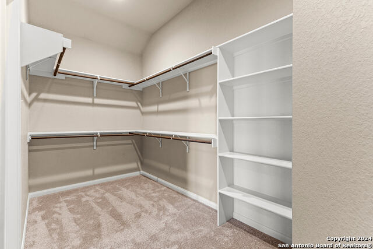
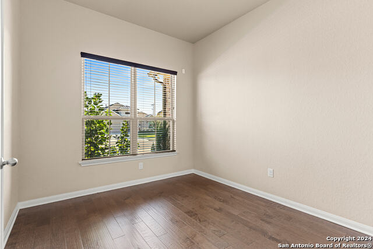
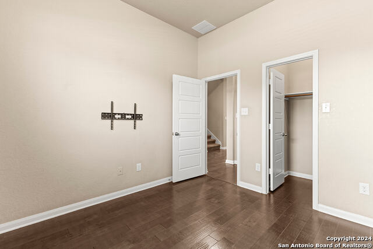
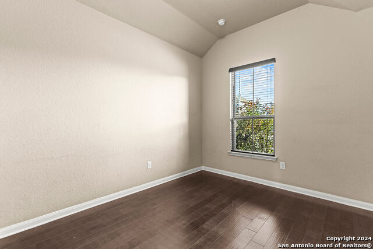
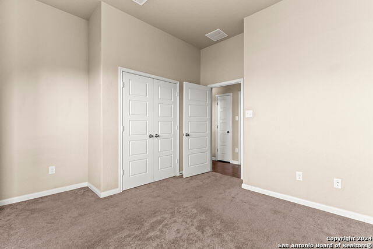
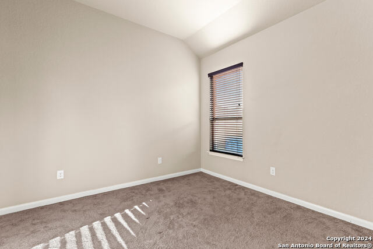
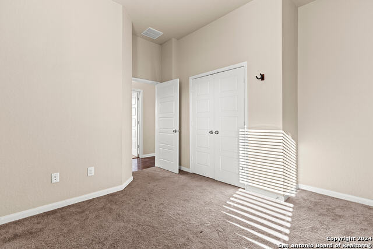
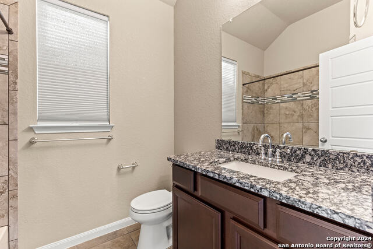
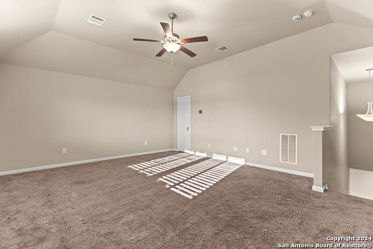
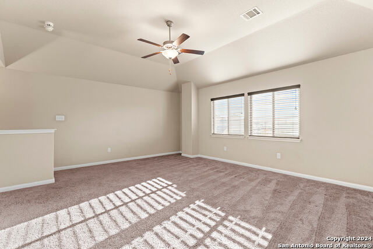
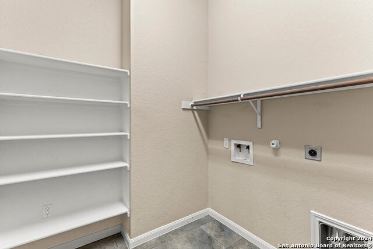
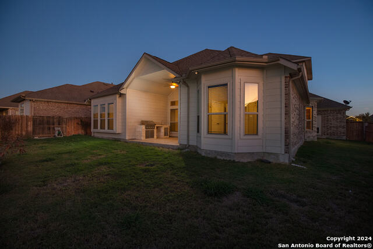
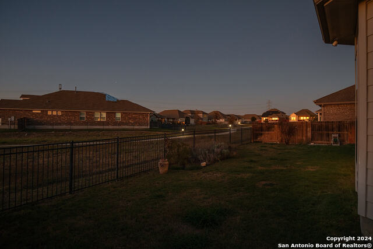
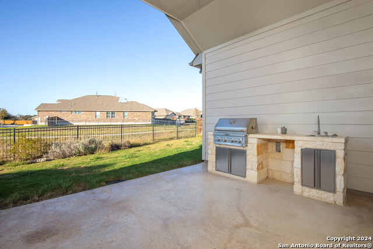
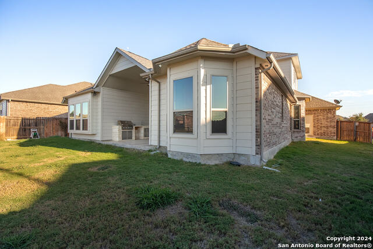
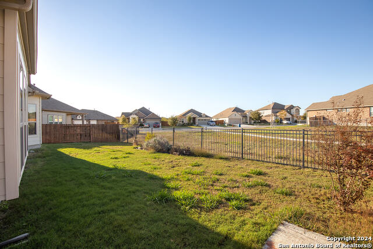
Reduced
- MLS#: 1829011 ( Single Residential )
- Street Address: 813 Swift Fox
- Viewed: 37
- Price: $524,990
- Price sqft: $187
- Waterfront: No
- Year Built: 2019
- Bldg sqft: 2810
- Bedrooms: 4
- Total Baths: 3
- Full Baths: 3
- Garage / Parking Spaces: 4
- Days On Market: 57
- Additional Information
- County: GUADALUPE
- City: Cibolo
- Zipcode: 78108
- Subdivision: Foxbrook
- District: Schertz Cibolo Universal City
- Elementary School: John A Sippel
- Middle School: Elaine Schlather
- High School: Steele
- Provided by: JB Goodwin, REALTORS
- Contact: Bryan Ryder
- (512) 644-4102

- DMCA Notice
-
DescriptionAbsolutely stunning home in the highly sought after neighborhood in Foxbrook. This 1.5 story home features extra high ceilings, beautiful wood flooring, a dedicated office, all four bedrooms are on the main level, full dining room, and there is a flex/game room upstairs that could be used for anything. The neighborhood features all the amenities you could ever need and the home is on a lot that offers the most privacy possible. The location couldn't be any better with close access to I 35, shopping, military bases, and a short trip to New Braunfels and downtown San Antonio. If you're planning a move to NE San Antonio or South New Braunfels you must put this one on your list to see.
Features
Possible Terms
- Conventional
- FHA
- VA
- Cash
Accessibility
- Low Pile Carpet
- No Steps Down
- Level Lot
- Level Drive
- First Floor Bath
- Full Bath/Bed on 1st Flr
- Stall Shower
Air Conditioning
- One Central
Builder Name
- Wilshire Homes
Construction
- Pre-Owned
Contract
- Exclusive Right To Sell
Days On Market
- 172
Dom
- 53
Elementary School
- John A Sippel
Exterior Features
- Brick
- 3 Sides Masonry
- Rock/Stone Veneer
Fireplace
- Not Applicable
Floor
- Carpeting
- Ceramic Tile
- Wood
Foundation
- Slab
Garage Parking
- Four or More Car Garage
Heating
- Central
- 1 Unit
Heating Fuel
- Electric
High School
- Steele
Home Owners Association Fee
- 51
Home Owners Association Frequency
- Monthly
Home Owners Association Mandatory
- Mandatory
Home Owners Association Name
- FOXBROOK - GOODWIN
Inclusions
- Ceiling Fans
- Washer Connection
- Dryer Connection
- Cook Top
- Built-In Oven
- Self-Cleaning Oven
- Microwave Oven
- Stove/Range
- Gas Cooking
- Disposal
- Dishwasher
- Ice Maker Connection
- Water Softener (owned)
- Security System (Owned)
- Garage Door Opener
- Plumb for Water Softener
- Solid Counter Tops
- Private Garbage Service
Instdir
- IH 35 and FM 1103
Interior Features
- One Living Area
- Separate Dining Room
- Eat-In Kitchen
- Island Kitchen
- Walk-In Pantry
- Study/Library
- Game Room
- Utility Room Inside
- 1st Floor Lvl/No Steps
- High Ceilings
- Open Floor Plan
- Cable TV Available
- High Speed Internet
- All Bedrooms Downstairs
- Laundry Main Level
- Laundry Room
- Telephone
- Walk in Closets
- Attic - Partially Finished
Kitchen Length
- 17
Legal Description
- FOXBROOK UNIT #2 BLOCK 4 LOT 8 .23 AC
Middle School
- Elaine Schlather
Miscellaneous
- Cluster Mail Box
- School Bus
Multiple HOA
- No
Neighborhood Amenities
- Pool
- Park/Playground
- Jogging Trails
- BBQ/Grill
Num Of Stories
- 1.5
Owner Lrealreb
- No
Ph To Show
- (210)222-2227
Possession
- Closing/Funding
Property Type
- Single Residential
Roof
- Composition
School District
- Schertz-Cibolo-Universal City ISD
Source Sqft
- Appsl Dist
Style
- Two Story
- Traditional
Total Tax
- 11234.01
Utility Supplier Elec
- GVEC
Utility Supplier Gas
- Centerpoint
Utility Supplier Grbge
- Private
Utility Supplier Sewer
- Cibolo Creek
Utility Supplier Water
- Green Valley
Views
- 37
Water/Sewer
- Water System
- Sewer System
- City
Window Coverings
- All Remain
Year Built
- 2019
Property Location and Similar Properties


