
- Michaela Aden, ABR,MRP,PSA,REALTOR ®,e-PRO
- Premier Realty Group
- Mobile: 210.859.3251
- Mobile: 210.859.3251
- Mobile: 210.859.3251
- michaela3251@gmail.com
Property Photos
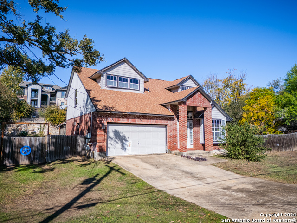

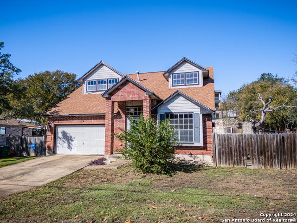
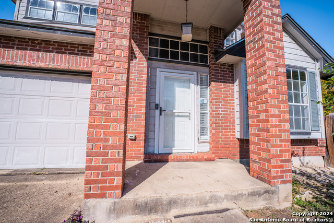
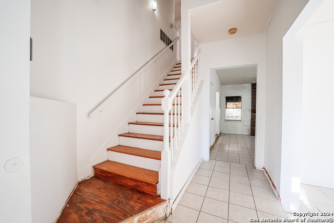
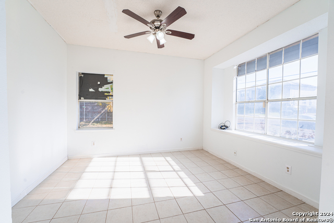
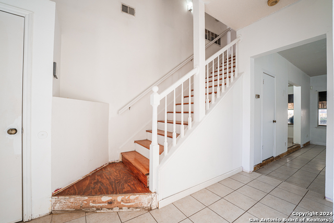
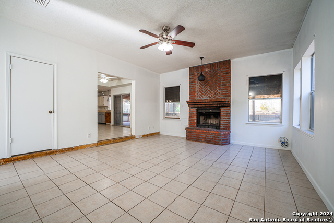
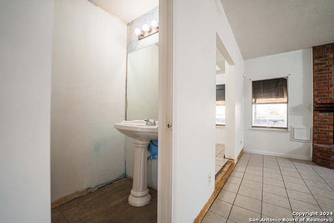
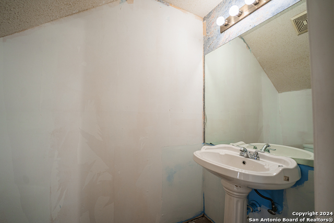

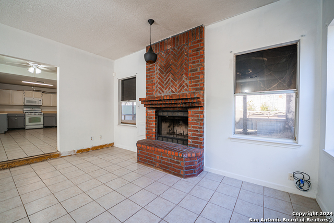
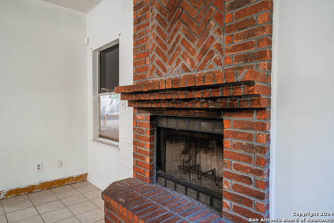
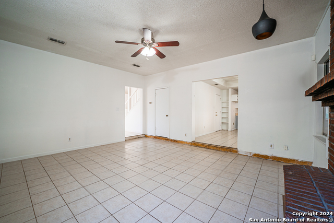
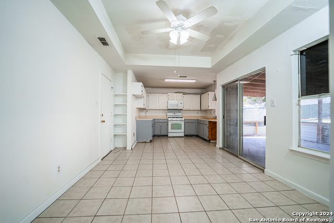
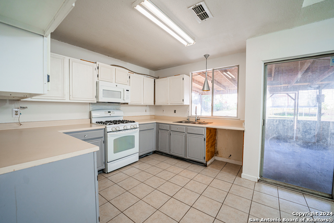
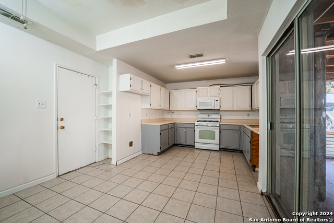
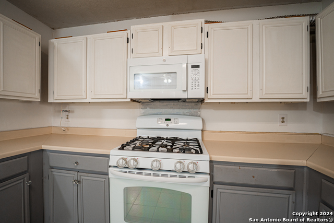
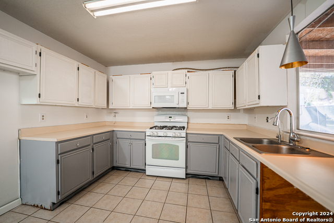
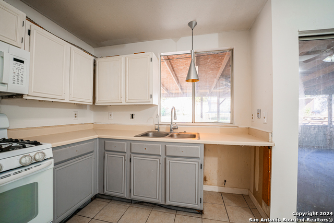
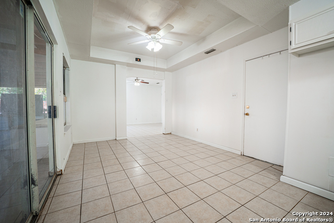
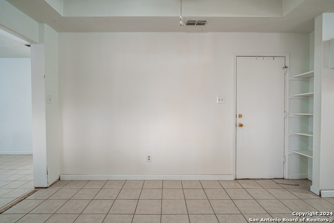
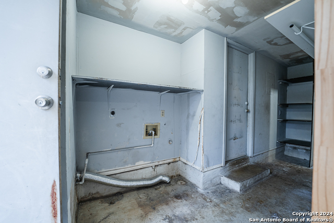
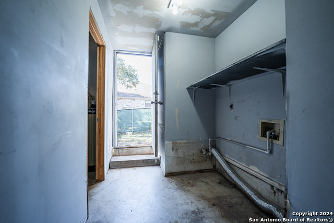
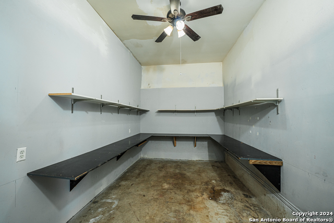
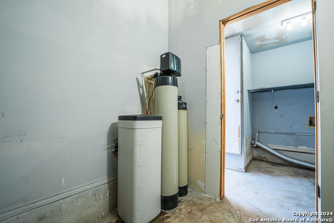
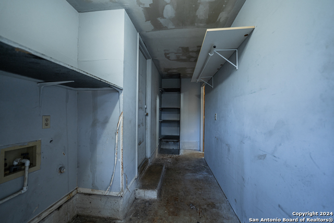
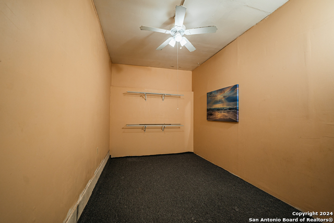
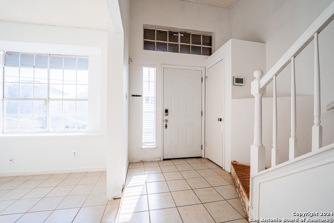
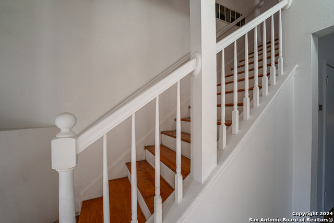
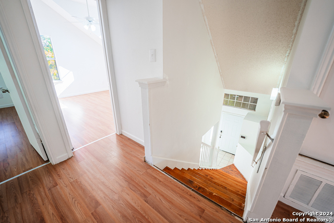
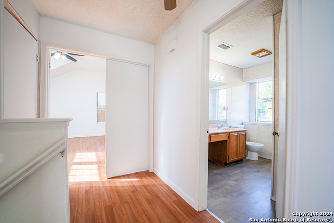
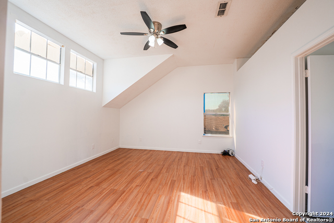
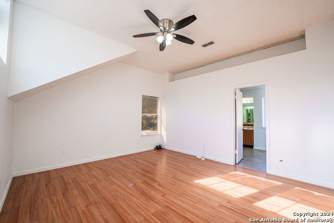
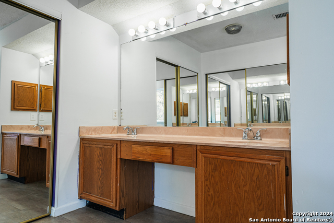
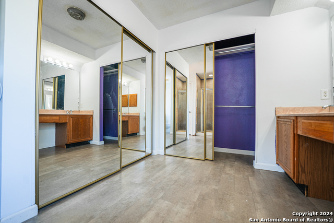
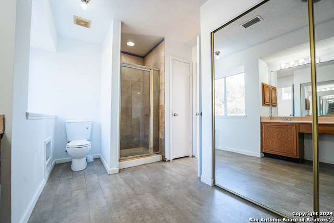
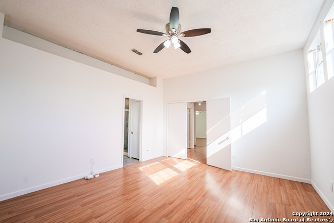
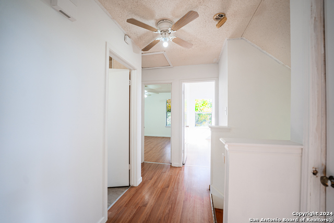
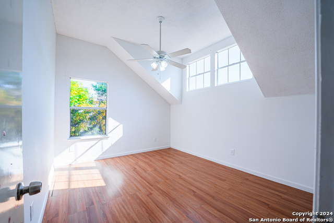
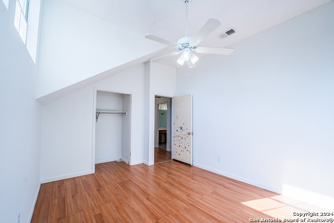
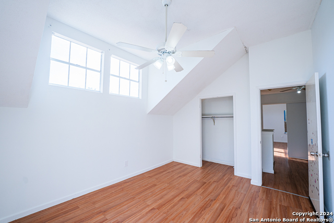
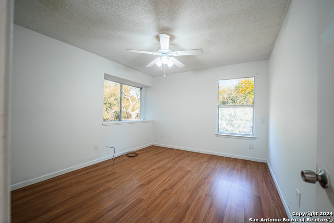
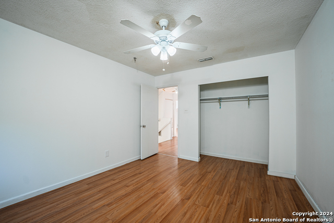
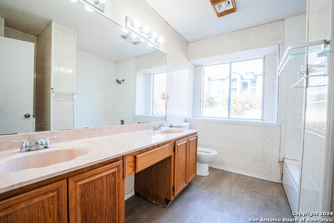
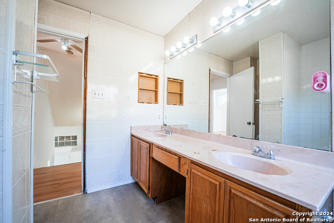
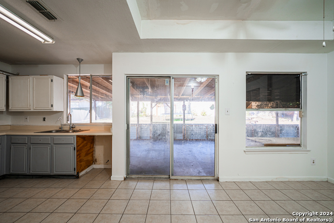
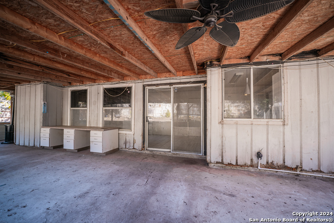
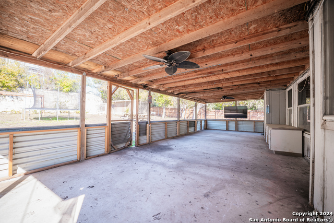
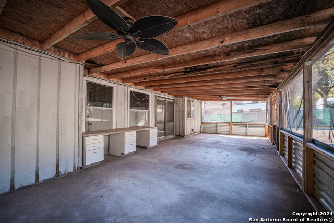
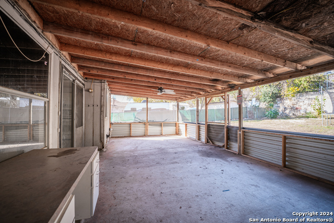
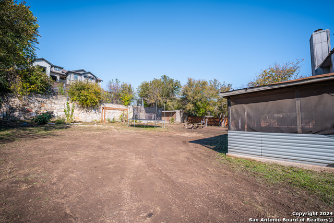
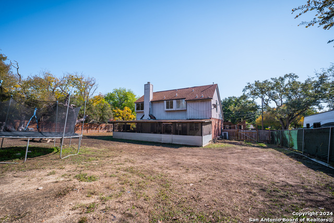
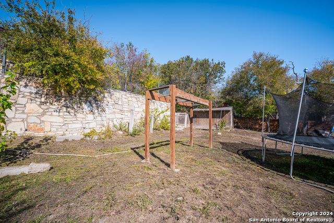
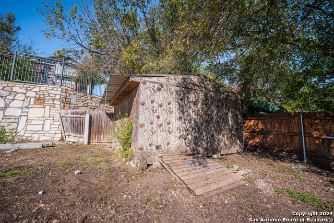
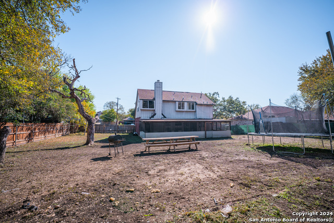
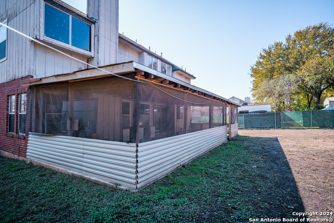
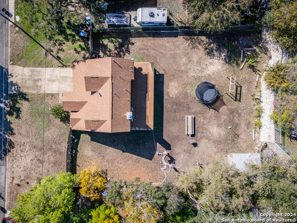
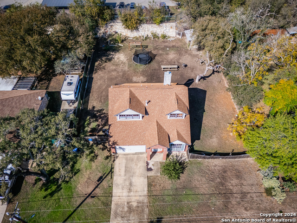
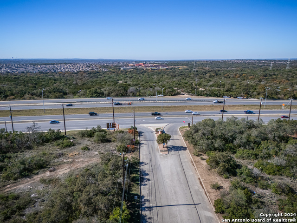
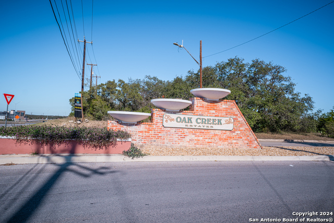
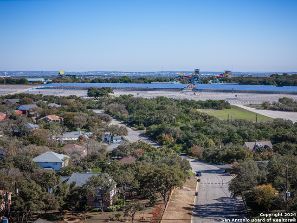
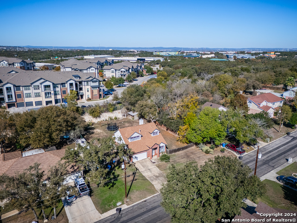
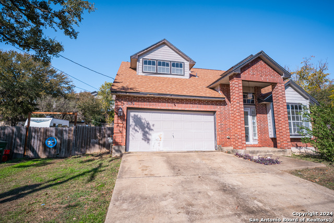
- MLS#: 1828976 ( Single Residential )
- Street Address: 1823 Copperfield
- Viewed: 5
- Price: $349,000
- Price sqft: $210
- Waterfront: No
- Year Built: 1989
- Bldg sqft: 1661
- Bedrooms: 3
- Total Baths: 3
- Full Baths: 2
- 1/2 Baths: 1
- Garage / Parking Spaces: 1
- Days On Market: 10
- Additional Information
- County: BEXAR
- City: San Antonio
- Zipcode: 78251
- Subdivision: Oakcreek Northwest
- District: Northside
- Elementary School: Galm
- Middle School: Robert Vale
- High School: Taft
- Provided by: Becker Properties, LLC
- Contact: Phillip Vasquez
- (210) 842-1990

- DMCA Notice
-
DescriptionWelcome to 1823 Copperfield Road, a charming two story home located in the highly accessible Oak Creek subdivision of San Antonio's 78251 area. Sitting on over a third of an acre, this property offers endless possibilities for homeowners and investors alike. From the moment you arrive, you'll notice the possibilities this property holds, with its expansive lot and large covered patio perfect for year round relaxation or entertaining. Step inside to discover a warm and inviting two story layout, where tall ceilings and natural light greet you in every room. The elegant wooden staircase serves as a stunning centerpiece, leading to the upstairs bedrooms and bathrooms for privacy and comfort. The spacious family room is anchored by a stunning brick gas burning fireplace a perfect focal point for cozy evenings. Large windows throughout the home fill each space with an abundance of natural light, creating a bright and cheerful atmosphere. The kitchen and adjoining utility room provide practicality and convenience, while the converted garage offers two flexible spaces that can adapt to your needs whether it's a home office, gym, or creative studio. Upstairs, you'll find the spacious primary bedroom with its own en suite bathroom and stand up shower. Two additional bedrooms and a full hallway bathroom provide ample space for guests or personal hobbies. The backyard is a true blank canvas. With plenty of room to create your dream outdoor oasis or add features for work or play, it's an ideal space to bring your vision to life. Nestled minutes from SeaWorld, Northwest Vista College, and Lackland Air Force Base. Easy access to major highways like 1604, 151, and 90 ensures you're never far from dining, shopping, or recreation. Whether you're a homeowner looking for space to grow or an investor seeking a promising opportunity, this two story home at 1823 Copperfield Road offers endless potential. To schedule a private tour or learn more about this rare find in the Oak Creek community.
Features
Possible Terms
- Conventional
- FHA
- VA
- TX Vet
- Cash
Air Conditioning
- One Central
Apprx Age
- 35
Builder Name
- Unknown
Construction
- Pre-Owned
Contract
- Exclusive Right To Sell
Currently Being Leased
- No
Elementary School
- Galm
Exterior Features
- Brick
- 3 Sides Masonry
- Wood
Fireplace
- One
- Living Room
- Gas
Floor
- Ceramic Tile
- Vinyl
Foundation
- Slab
Garage Parking
- Converted Garage
Heating
- Central
Heating Fuel
- Natural Gas
High School
- Taft
Home Owners Association Mandatory
- None
Inclusions
- Ceiling Fans
- Washer Connection
- Dryer Connection
- Microwave Oven
- Stove/Range
- Gas Cooking
- Water Softener (owned)
- Vent Fan
- Gas Water Heater
Instdir
- 1604 to Reed Rd
- Left on Copperfield.
Interior Features
- One Living Area
- Separate Dining Room
- Eat-In Kitchen
- Utility Room Inside
- Utility Area in Garage
- All Bedrooms Upstairs
- Converted Garage
- High Ceilings
- Laundry in Garage
Kitchen Length
- 11
Legal Desc Lot
- 21
Legal Description
- NCB 34400B BLK 7 LOT 21 OAK CREEK COMMUNITY UT-1 "POTRANCO/F
Middle School
- Robert Vale
Neighborhood Amenities
- None
Occupancy
- Vacant
Owner Lrealreb
- No
Ph To Show
- 210-222-2227
Possession
- Closing/Funding
Property Type
- Single Residential
Roof
- Composition
School District
- Northside
Source Sqft
- Appsl Dist
Style
- Two Story
Total Tax
- 6123.92
Utility Supplier Elec
- CPS
Utility Supplier Gas
- CPS
Utility Supplier Sewer
- SAWS
Utility Supplier Water
- SAWS
Virtual Tour Url
- https://vimeo.com/1038750316?share=copy
Water/Sewer
- Water System
- Sewer System
Window Coverings
- Some Remain
Year Built
- 1989
Property Location and Similar Properties


