
- Michaela Aden, ABR,MRP,PSA,REALTOR ®,e-PRO
- Premier Realty Group
- Mobile: 210.859.3251
- Mobile: 210.859.3251
- Mobile: 210.859.3251
- michaela3251@gmail.com
Property Photos
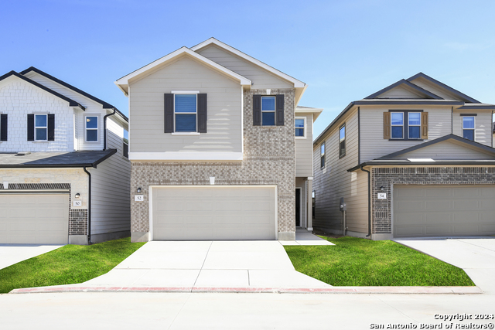

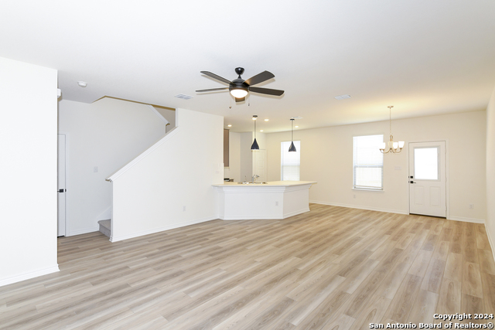
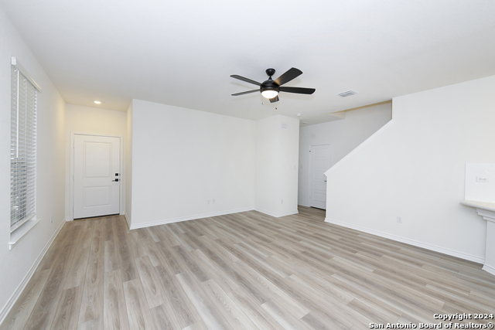
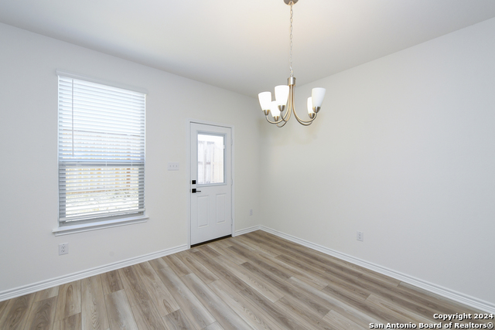

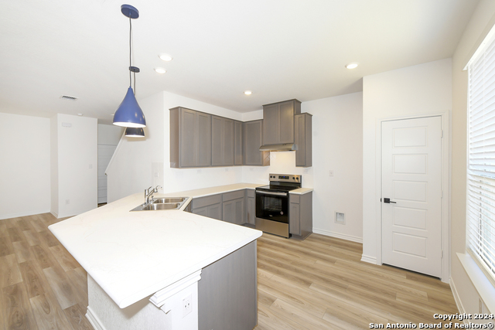
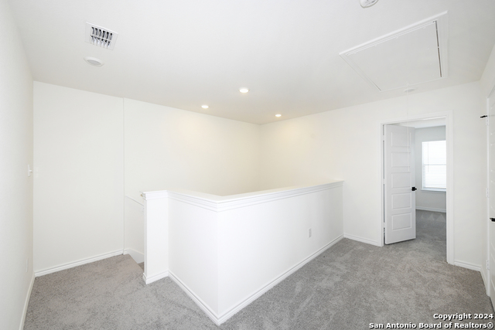

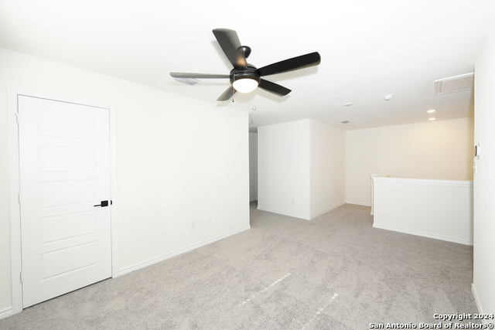
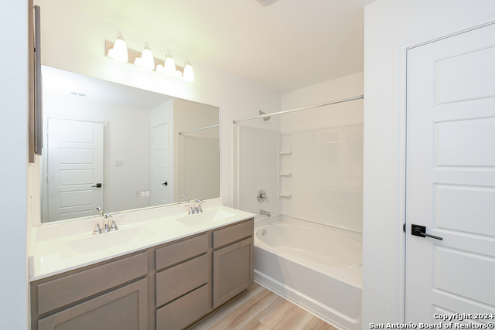
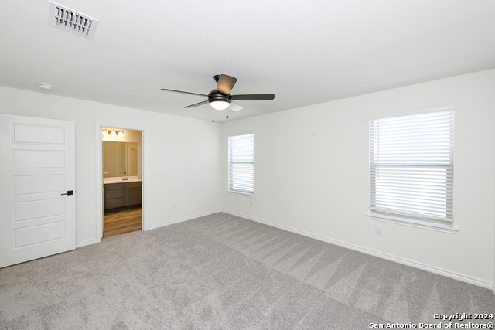
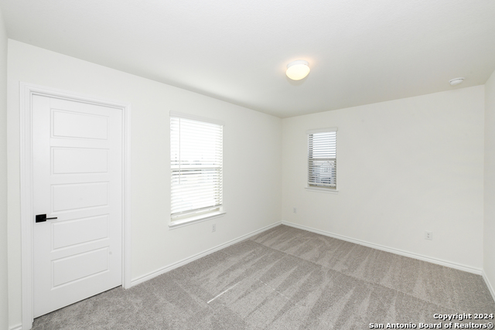
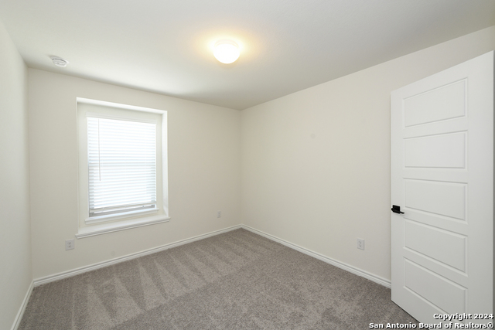
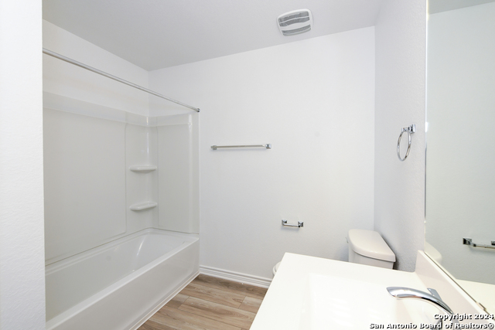
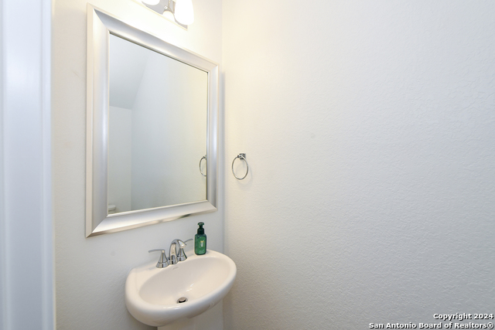
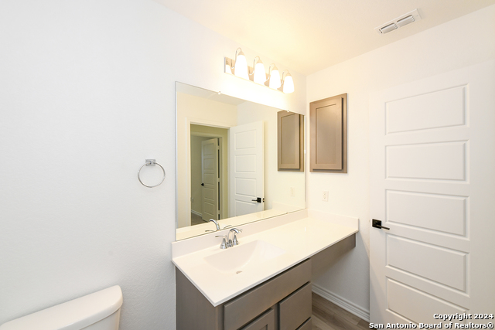
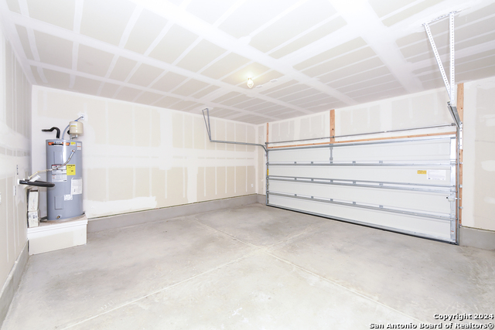
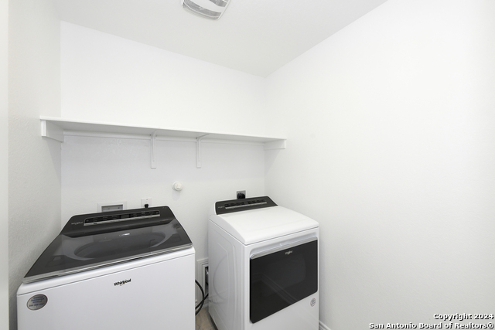
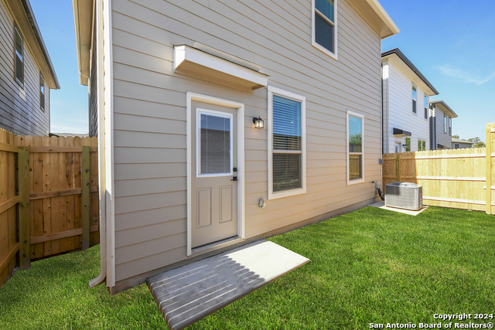
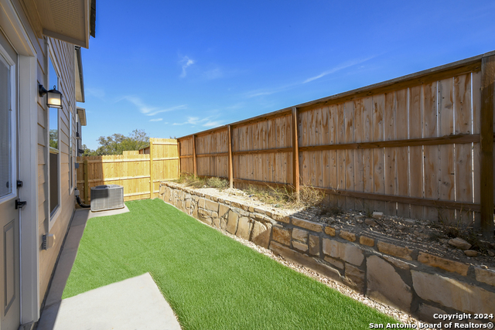
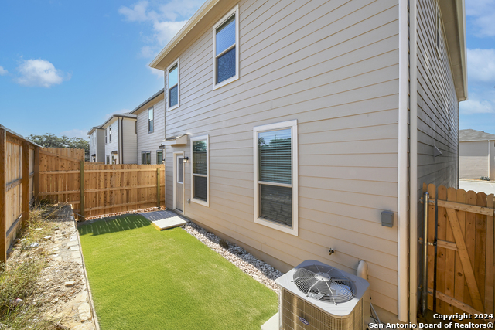
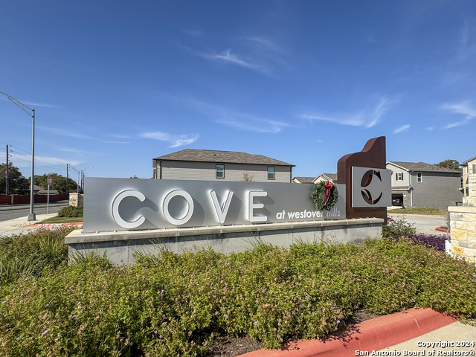
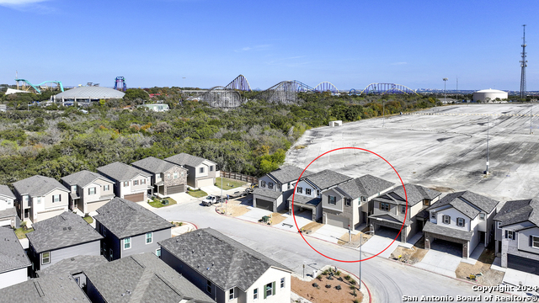
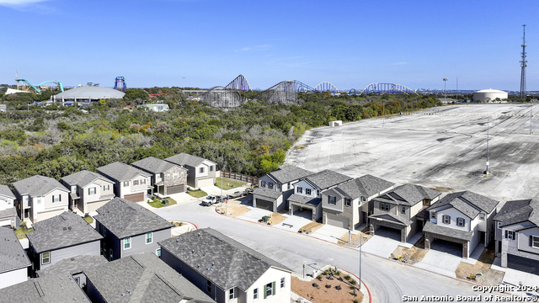
- MLS#: 1828938 ( Residential Rental )
- Street Address: 10643 W Military Dr 52
- Viewed: 5
- Price: $2,000
- Price sqft: $1
- Waterfront: No
- Year Built: 2024
- Bldg sqft: 1855
- Bedrooms: 3
- Total Baths: 3
- Full Baths: 2
- 1/2 Baths: 1
- Days On Market: 9
- Additional Information
- County: BEXAR
- City: San Antonio
- Zipcode: 78251
- Subdivision: Cove At Westover Hills
- District: Northside
- Elementary School: Bob Lewis
- Middle School: Robert Vale
- High School: Stevens
- Provided by: JB Goodwin, REALTORS
- Contact: Ludmilla Shepard
- (210) 900-0179

- DMCA Notice
-
DescriptionDiscover modern living in the heart of the Westover Hills subdivision with this newly built, stunning 3 bedroom, 2.5 bathroom home! Designed with an open floor plan, this residence seamlessly blends style and functionality. Enjoy quality time in the spacious game room, ideal for family fun and relaxation. Step outside to a private backyard, enclosed by a privacy fence, offering a secure and serene outdoor space for you to enjoy. Close to Seaworld, shopping, restaurants and Costco. Experience the best of contemporary living in this beautiful home, ready to welcome you!
Features
Air Conditioning
- One Central
Application Fee
- 65
Application Form
- NTN
Apply At
- A HREF="HTTPS://SECURE2.
Builder Name
- KB Home
Common Area Amenities
- Jogging Trail
- Playground
- BBQ/Picnic
Elementary School
- Bob Lewis Elementary
Exterior Features
- Brick
- Siding
Fireplace
- Not Applicable
Flooring
- Carpeting
- Laminate
Foundation
- Slab
Garage Parking
- Two Car Garage
Heating
- Central
Heating Fuel
- Electric
High School
- Stevens
Inclusions
- Washer Connection
- Dryer Connection
- Washer
- Dryer
- Stove/Range
- Dishwasher
- Smoke Alarm
- Carbon Monoxide Detector
Instdir
- From Loop 1604 West
- exit Military Dr. heading east. Continue for 0.7 mi. to community entrance on the left. OR: From Hwy. 151
- exit Military Dr. heading west. Continue for 1 mi. to community on the right.
Interior Features
- One Living Area
- Eat-In Kitchen
- Breakfast Bar
- Game Room
- All Bedrooms Upstairs
- High Ceilings
- Laundry Upper Level
- Walk in Closets
Kitchen Length
- 12
Legal Description
- NCB 14914 (THE COVE AT WESTOVER HILLS CONDOMINIUMS)
Max Num Of Months
- 24
Middle School
- Robert Vale
Min Num Of Months
- 12
Miscellaneous
- Owner-Manager
Occupancy
- Vacant
Owner Lrealreb
- No
Personal Checks Accepted
- No
Ph To Show
- 2109000179
Property Type
- Residential Rental
Restrictions
- Smoking Outside Only
Roof
- Composition
Salerent
- For Rent
School District
- Northside
Section 8 Qualified
- No
Security Deposit
- 2000
Source Sqft
- Appsl Dist
Style
- Two Story
Tenant Pays
- Gas/Electric
- Water/Sewer
- Yard Maintenance
- Garbage Pickup
- Renters Insurance Required
Unit Number
- 52
Utility Supplier Elec
- CPS
Utility Supplier Gas
- CPS
Utility Supplier Water
- SAWS
Water/Sewer
- Water System
Window Coverings
- All Remain
Year Built
- 2024
Property Location and Similar Properties


