
- Michaela Aden, ABR,MRP,PSA,REALTOR ®,e-PRO
- Premier Realty Group
- Mobile: 210.859.3251
- Mobile: 210.859.3251
- Mobile: 210.859.3251
- michaela3251@gmail.com
Property Photos
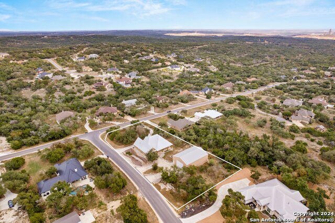

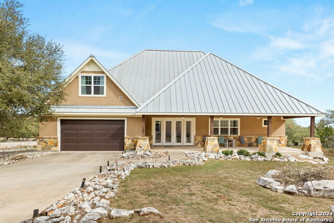
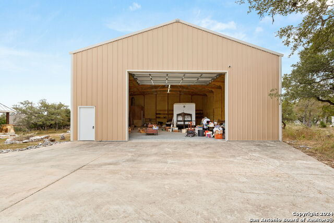
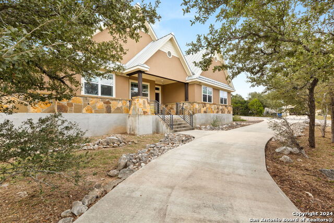
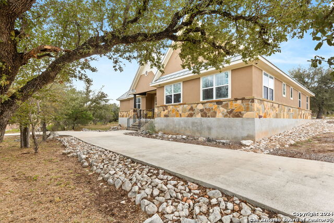
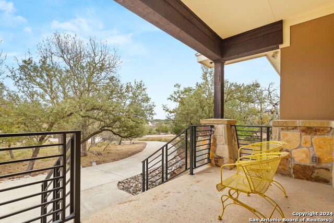
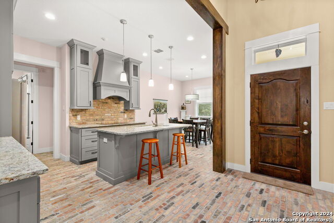
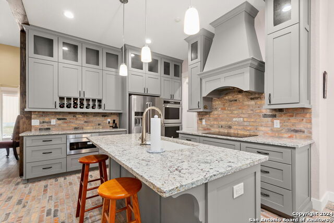
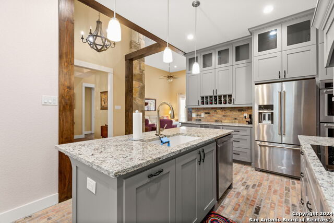
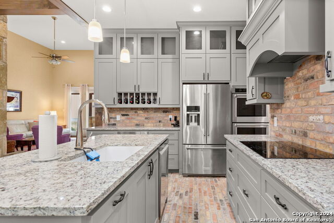
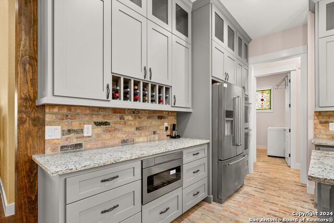
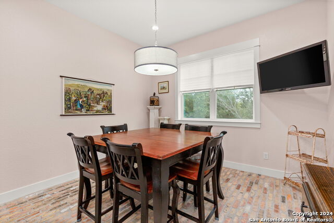
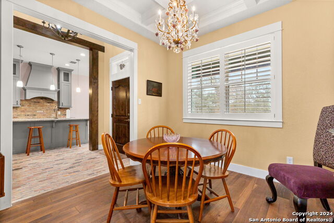
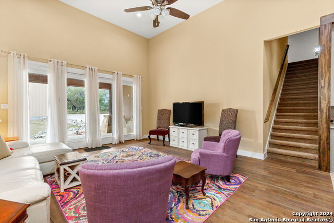
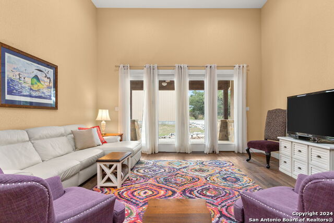
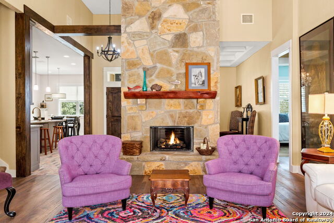
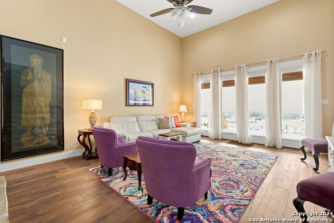
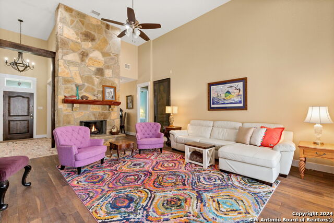
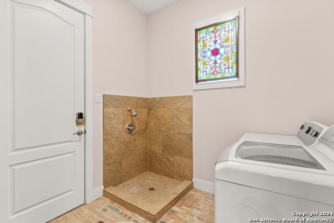
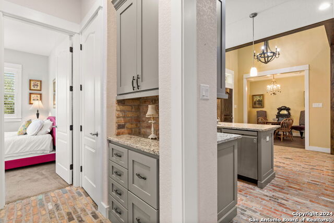
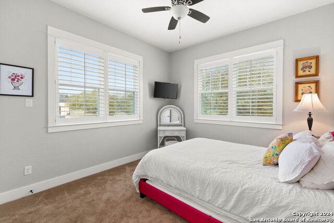
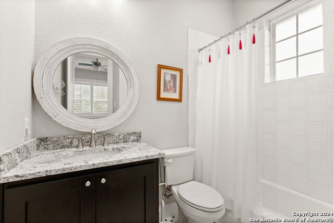
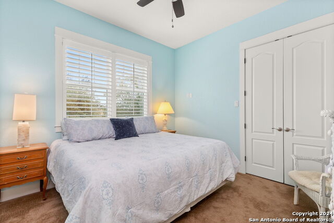
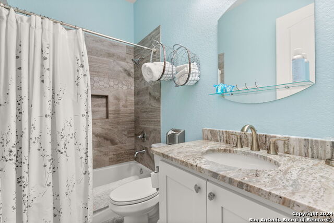
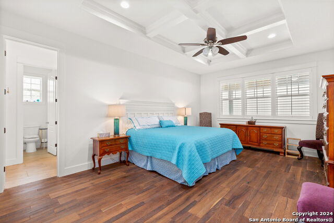
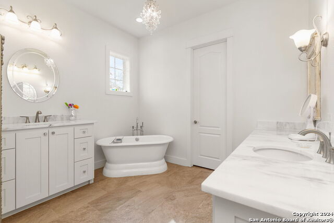
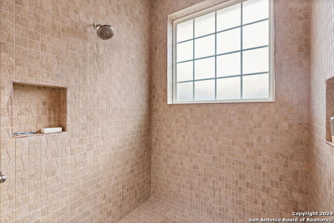
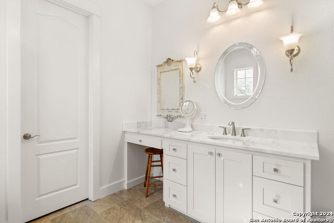
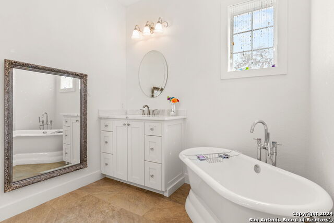
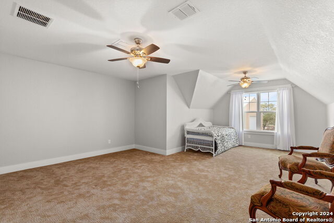
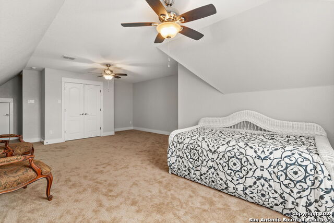
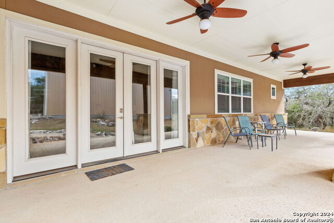
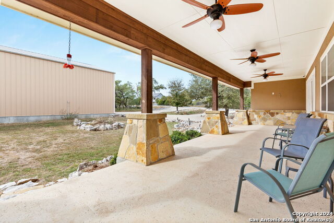
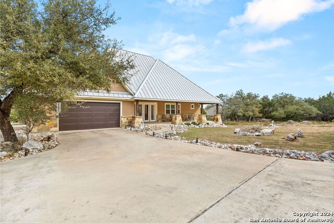
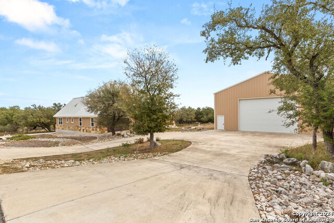
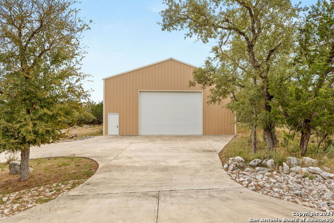
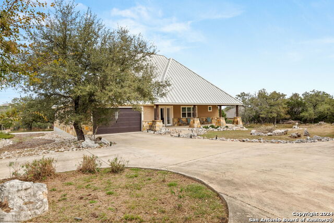
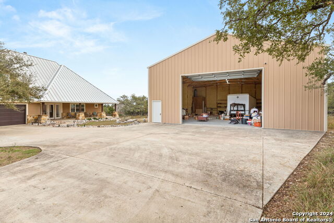
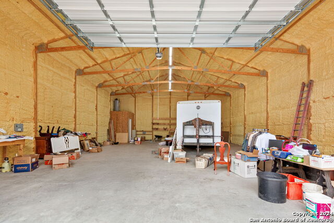
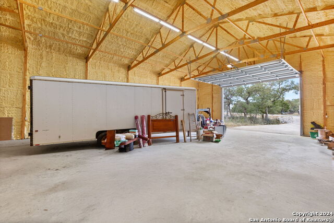
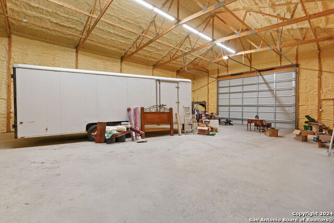
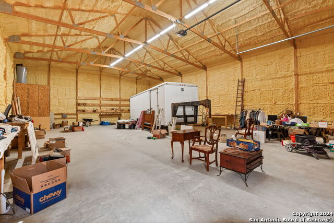
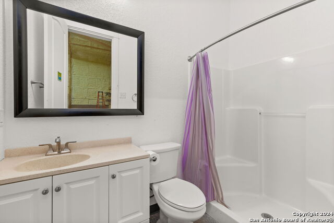
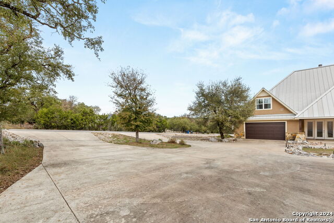
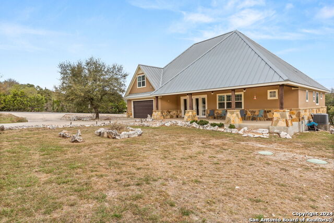
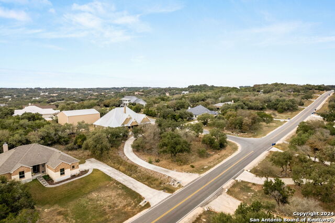
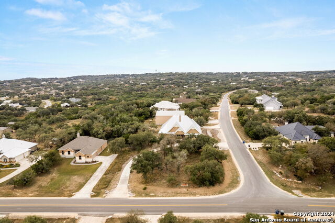
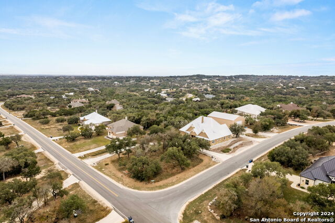
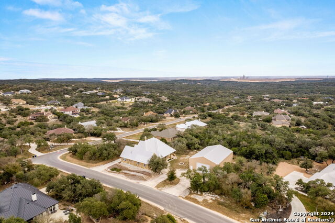
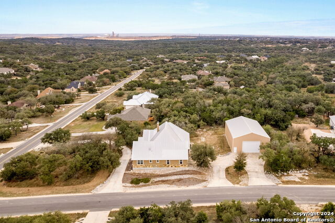
- MLS#: 1828836 ( Single Residential )
- Street Address: 781 Shady Holw
- Viewed: 5
- Price: $800,000
- Price sqft: $288
- Waterfront: No
- Year Built: 2017
- Bldg sqft: 2778
- Bedrooms: 3
- Total Baths: 4
- Full Baths: 4
- Garage / Parking Spaces: 2
- Days On Market: 9
- Additional Information
- County: COMAL
- City: New Braunfels
- Zipcode: 78132
- Subdivision: River Chase
- District: Comal
- Elementary School: Hoffman Lane
- Middle School: Church Hill
- High School: Canyon
- Provided by: Realty Of America, LLC
- Contact: Nathan Clark
- (512) 757-7325

- DMCA Notice
-
DescriptionWelcome to your River Chase dream home! Situated on an acre lot with a HUGE 2400 sqft insulated detached shop building, this large three bedroom has been kept in pristine condition and has all the room for your Hill Country toys! Park your RV, boat, or trailer and work trucks in the shop this also features a full bath and plenty of room to setup a pickleball court or basketball half court. The home immediately welcomes you with its immense character take a look at those Chicago brick floors and backsplash! An oversized covered porch off the rear provides you with ample room for cookouts and for hanging out in the shade watching the game. The living area has soaring beamed ceilings and an incredible flagstone hearth and chimney and separates the primary suite and one of the secondary bedrooms from the garage, laundry and third bedroom (with en suite bath) on the opposite side of the house, and a tasteful dining room with coffered ceilings provides additional dining space to the eat in kitchen. You even have a dog washing station directly off the garage in the laundry for when your pups decide to play in the mud! Full alarm/cameras for security. The primary suite is a spacious retreat featuring a tray ceiling, separate vanities, an oversized double walk in shower, soaking tub, and two large walk in closets and one closet features hidden storage behind a bookshelf that acts as a locking secret door! Upstairs you have a large flex room that would make for the perfect upstairs living/game room, home office or additional sleeping area. River Chase is one of THE premiere neighborhoods in New Braunfels close to town and Canyon Lake, the POA features a 57 acre private park on the Guadalupe River, 34 acre clubhouse park, tennis court, exercise building, two swimming pools and playscapes, disc golf course, fishing pond, and 3 miles of hiking trails. Come see why so many Texans are choosing to make River Chase the site of their forever home!
Features
Possible Terms
- Conventional
- FHA
- VA
- Cash
Air Conditioning
- One Central
Builder Name
- Unknown
Construction
- Pre-Owned
Contract
- Exclusive Right To Sell
Days On Market
- 354
Elementary School
- Hoffman Lane
Exterior Features
- 4 Sides Masonry
- Stone/Rock
- Stucco
- Metal Structure
Fireplace
- One
- Living Room
- Wood Burning
Floor
- Carpeting
- Ceramic Tile
- Wood
- Brick
Foundation
- Slab
Garage Parking
- Two Car Garage
- Detached
- Attached
Heating
- Central
Heating Fuel
- Electric
High School
- Canyon
Home Owners Association Fee
- 350
Home Owners Association Frequency
- Annually
Home Owners Association Mandatory
- Mandatory
Home Owners Association Name
- RIVER CHASE POA
Inclusions
- Ceiling Fans
- Washer Connection
- Dryer Connection
- Microwave Oven
- Refrigerator
- Disposal
- Dishwasher
- Smoke Alarm
- Security System (Owned)
- Smooth Cooktop
- Custom Cabinets
Instdir
- Head Southeast from Longwood Drive toward Westin Hills. Turn left onto Westin Hills. Destination will be on the right.
Interior Features
- Two Living Area
- Separate Dining Room
- Eat-In Kitchen
- Island Kitchen
- Walk-In Pantry
- Shop
- Utility Room Inside
- 1st Floor Lvl/No Steps
- High Ceilings
- Open Floor Plan
- High Speed Internet
- All Bedrooms Downstairs
- Laundry Main Level
- Laundry Room
- Telephone
- Walk in Closets
- Attic - Access only
Kitchen Length
- 14
Legal Desc Lot
- 1008
Legal Description
- RIVER CHASE 7
- LOT 1008
Middle School
- Church Hill
Multiple HOA
- No
Neighborhood Amenities
- Waterfront Access
- Pool
- Tennis
- Park/Playground
- Jogging Trails
- Sports Court
Occupancy
- Vacant
Owner Lrealreb
- No
Ph To Show
- 800-746-9464
Possession
- Closing/Funding
Property Type
- Single Residential
Roof
- Metal
School District
- Comal
Source Sqft
- Appsl Dist
Style
- Two Story
Total Tax
- 12366
Water/Sewer
- Aerobic Septic
- Co-op Water
Window Coverings
- All Remain
Year Built
- 2017
Property Location and Similar Properties


