
- Michaela Aden, ABR,MRP,PSA,REALTOR ®,e-PRO
- Premier Realty Group
- Mobile: 210.859.3251
- Mobile: 210.859.3251
- Mobile: 210.859.3251
- michaela3251@gmail.com
Property Photos
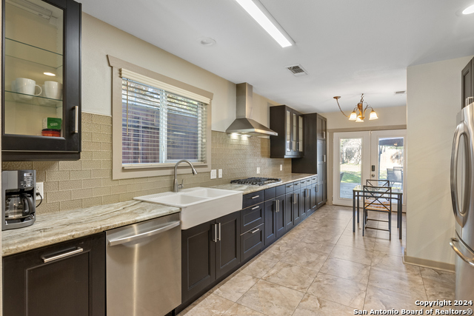

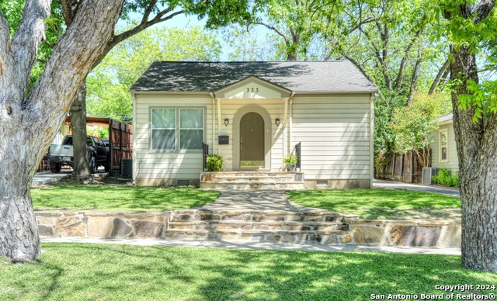
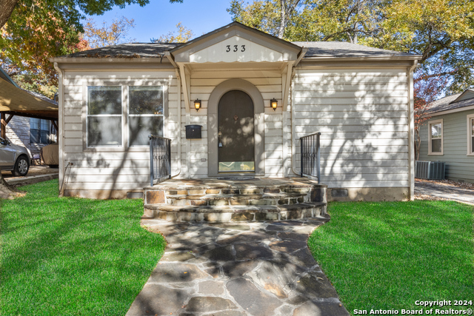
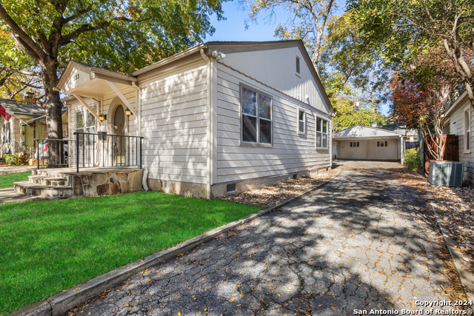
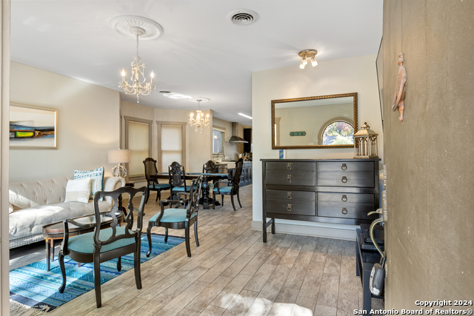
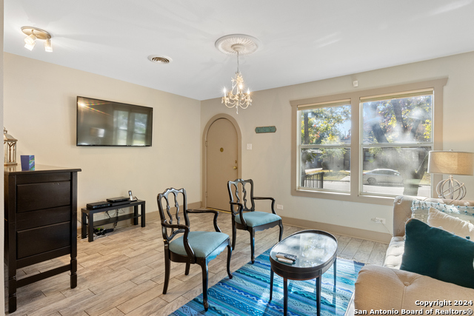
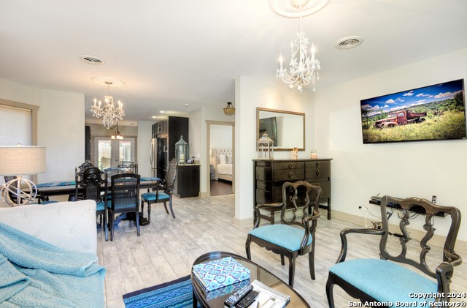
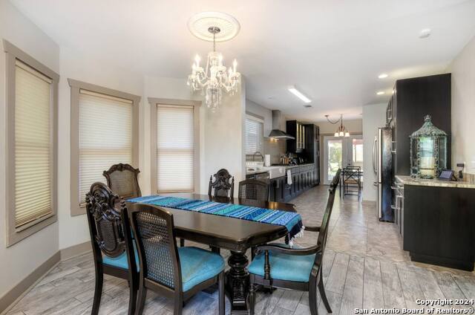
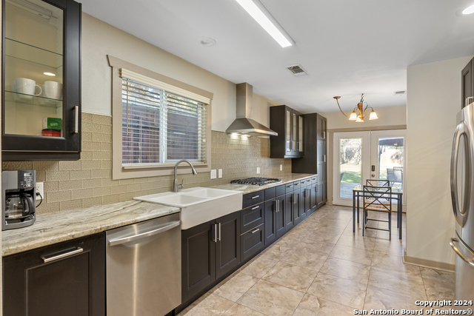
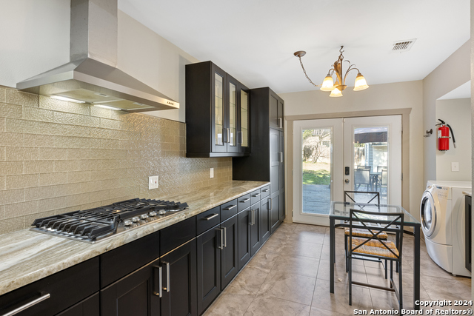
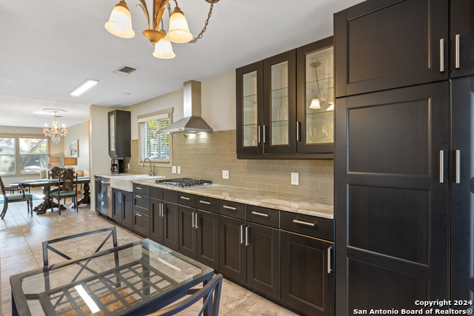
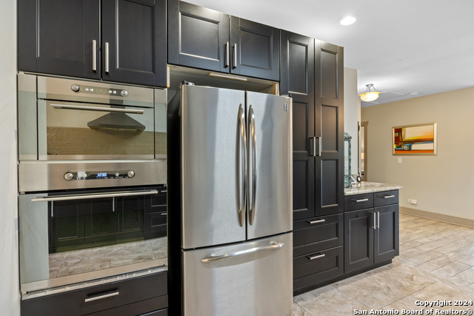
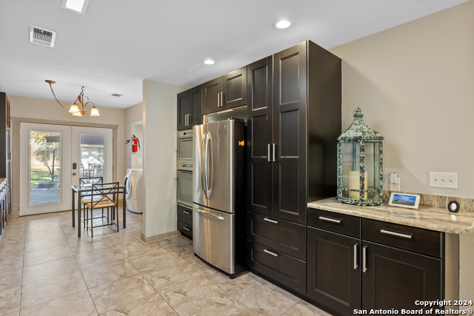
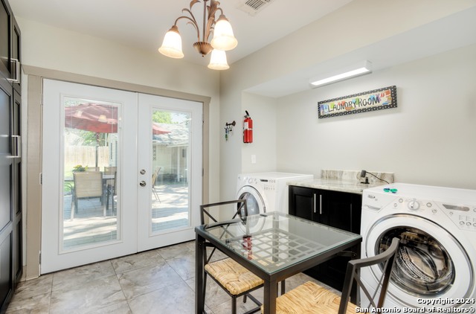
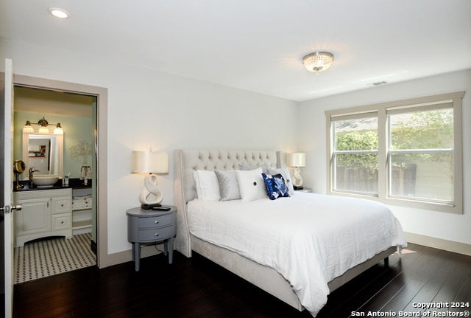
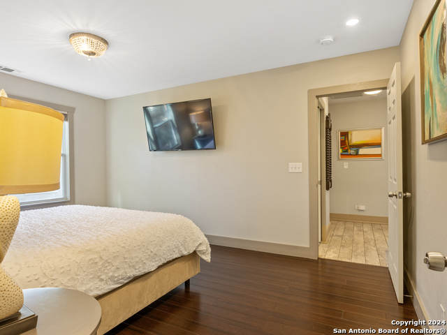
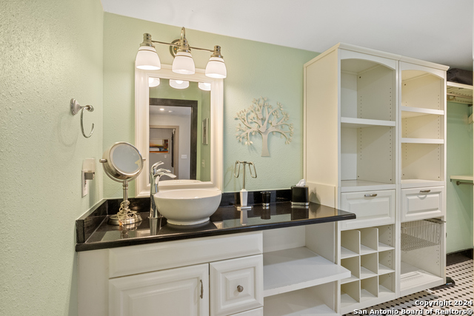
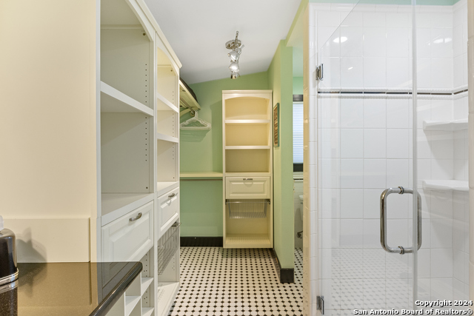
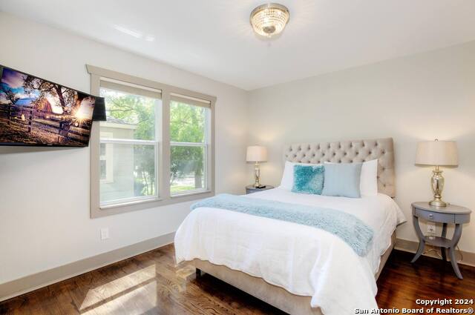
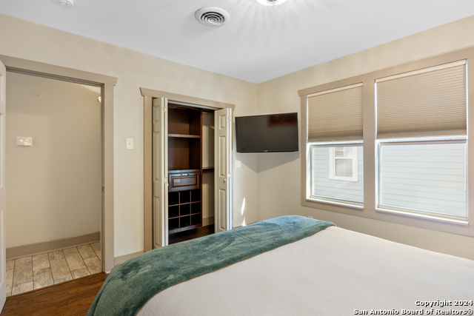
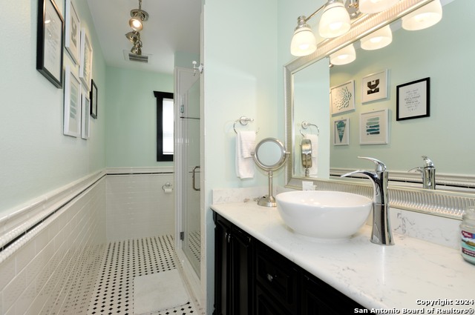
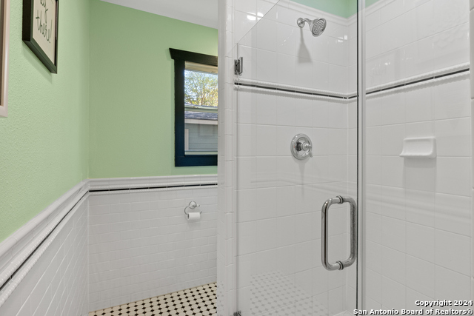
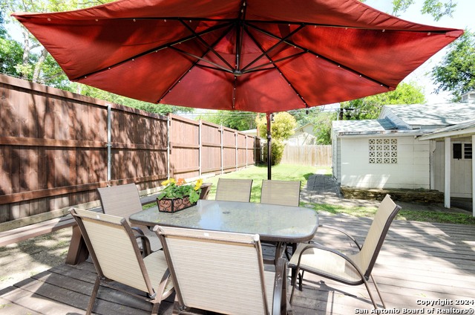
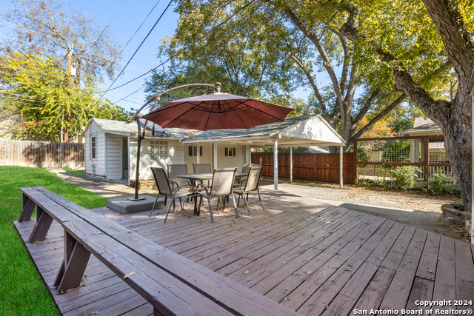
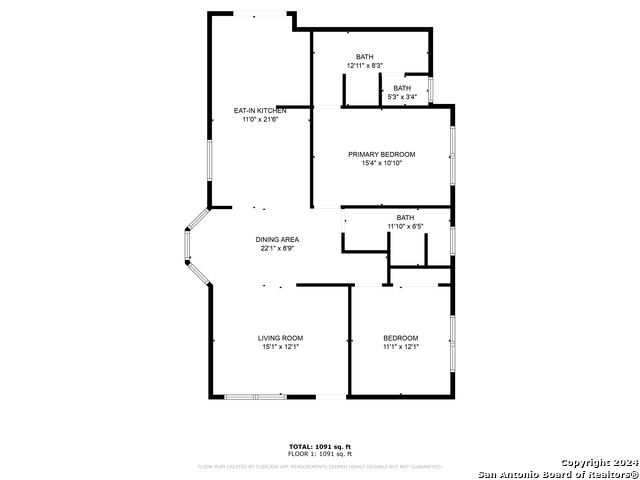
- MLS#: 1828808 ( Single Residential )
- Street Address: 333 Redwood St
- Viewed: 5
- Price: $519,800
- Price sqft: $436
- Waterfront: No
- Year Built: 1939
- Bldg sqft: 1192
- Bedrooms: 2
- Total Baths: 2
- Full Baths: 2
- Garage / Parking Spaces: 2
- Days On Market: 28
- Additional Information
- County: BEXAR
- City: Alamo Heights
- Zipcode: 78209
- Subdivision: Alamo Heights
- District: Alamo Heights I.S.D.
- Elementary School: Cambridge
- Middle School: Alamo Heights
- High School: Alamo Heights
- Provided by: BHHS PenFed Realty
- Contact: Pamela Sanchez
- (718) 683-2149

- DMCA Notice
-
DescriptionWelcome to this exquisitely updated cottage home, nestled in the desirable Alamo Heights neighborhood! This charming home features 2 bedrooms, 2 full bathrooms, all within a nice open concept floor plan that gracefully extends into the living/dinning and a chef's kitchen. The kitchen boasts with a gas range, granite countertops, a farmhouse sink, a tile backsplash, stainless steel appliances, and ample cabinetry for all your storage needs. Conveniently located adjacent to the kitchen, the laundry room adds a thoughtful design. The inviting primary suite offers a spacious retreat, with a beautifully designed bathroom, custom tile and a quartz countertop, a standing shower, a single vanity, and a generously sized walk in closet. The secondary bedroom also enjoys the benefit of a nicely designed full bathroom, echoing the primary bathroom with its custom tile and quartz countertop. Step outside to a custom built deck that opens onto a large backyard perfect for entertaining family & friends. Additionally, a detached two car garage/storage area offers versatility, with the potential to be transformed into a mother in law suite or workshop. Situated with an easy commute to downtown and close to retail and dining within the prestigious Alamo Heights I.S.D., this home is a rare find. Schedule a visit today, this gem won't last long!
Features
Possible Terms
- Conventional
- FHA
- VA
- Cash
- Investors OK
Air Conditioning
- One Central
Apprx Age
- 85
Builder Name
- Unknown
Construction
- Pre-Owned
Contract
- Exclusive Right To Sell
Days On Market
- 46
Dom
- 13
Elementary School
- Cambridge
Exterior Features
- 4 Sides Masonry
Fireplace
- Not Applicable
Floor
- Saltillo Tile
- Linoleum
- Wood
Foundation
- Cedar Post
Garage Parking
- Two Car Garage
- Detached
Heating
- Central
Heating Fuel
- Electric
High School
- Alamo Heights
Home Owners Association Mandatory
- None
Inclusions
- Ceiling Fans
- Chandelier
- Washer Connection
- Dryer Connection
- Stove/Range
- Dishwasher
- Smoke Alarm
Instdir
- N. New Braunsfels
Interior Features
- One Living Area
- Liv/Din Combo
- Utility Room Inside
- Open Floor Plan
Kitchen Length
- 12
Legal Desc Lot
- 51
Legal Description
- CB 5571A BLK 9 LOT 51
- AND 52
Middle School
- Alamo Heights
Neighborhood Amenities
- None
Occupancy
- Vacant
Owner Lrealreb
- No
Ph To Show
- (210)996-7177
Possession
- Closing/Funding
Property Type
- Single Residential
Roof
- Composition
School District
- Alamo Heights I.S.D.
Source Sqft
- Appsl Dist
Style
- One Story
Total Tax
- 10636.42
Water/Sewer
- Water System
Window Coverings
- All Remain
Year Built
- 1939
Property Location and Similar Properties


