
- Michaela Aden, ABR,MRP,PSA,REALTOR ®,e-PRO
- Premier Realty Group
- Mobile: 210.859.3251
- Mobile: 210.859.3251
- Mobile: 210.859.3251
- michaela3251@gmail.com
Property Photos
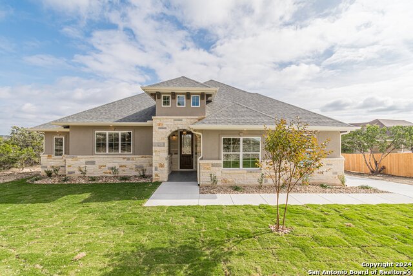

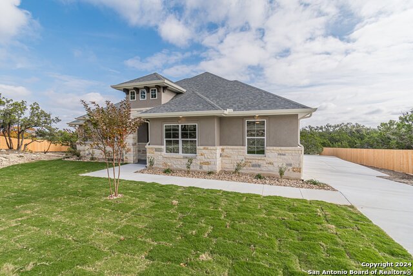
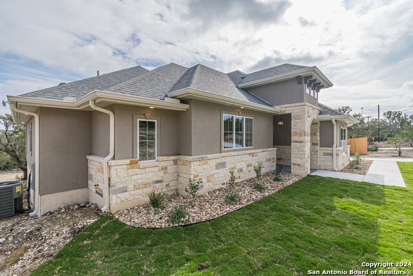
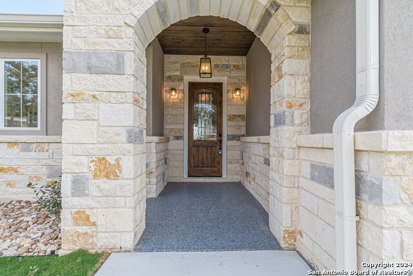
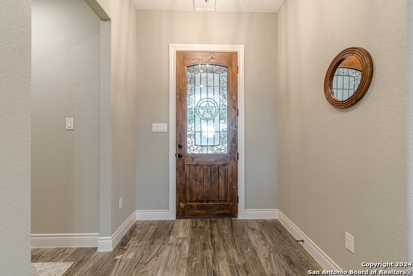
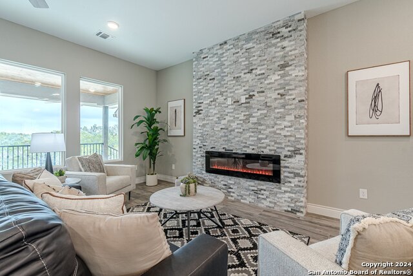
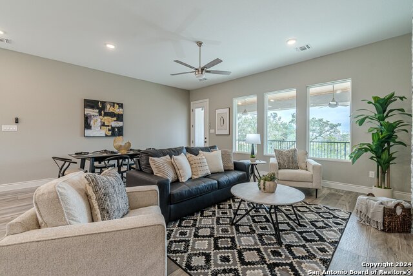
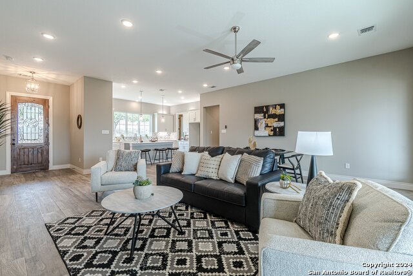
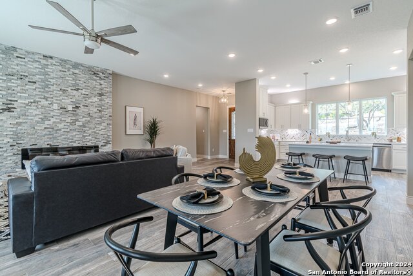
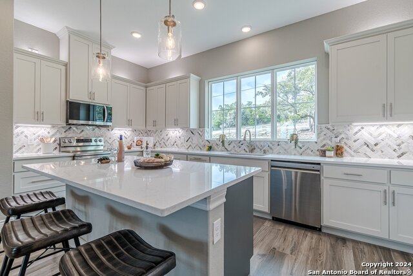
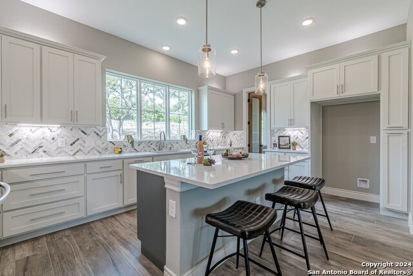
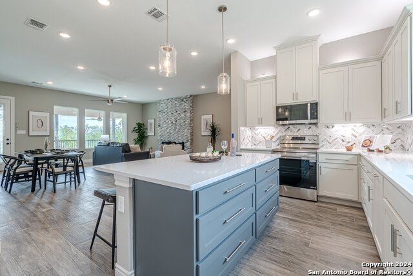
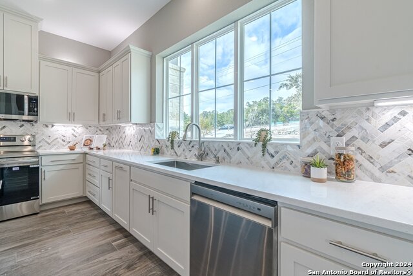
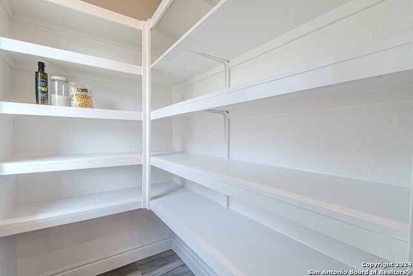
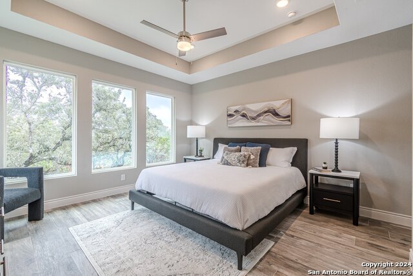
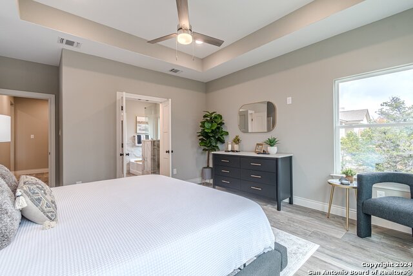
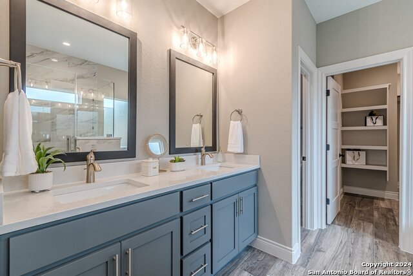
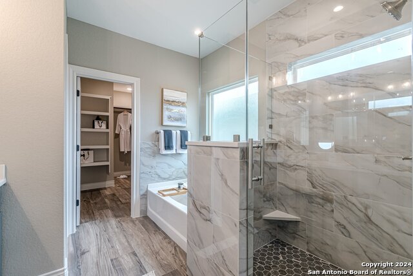
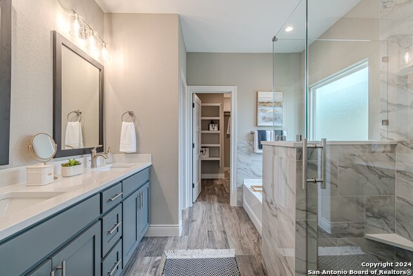
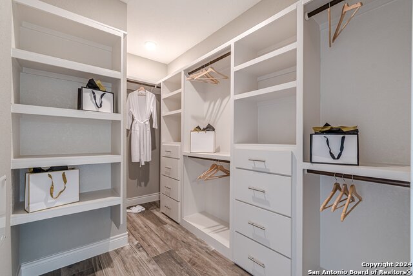
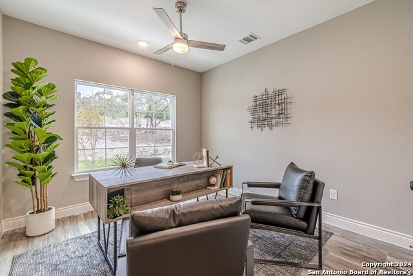
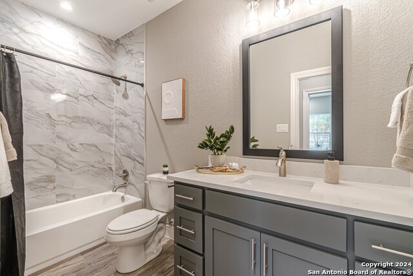
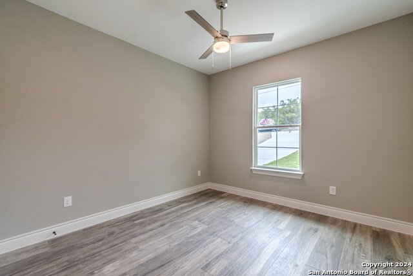
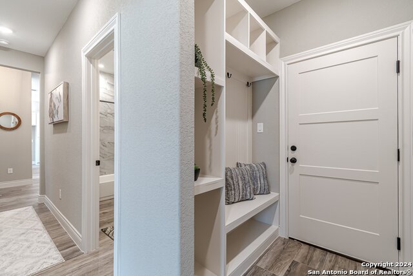
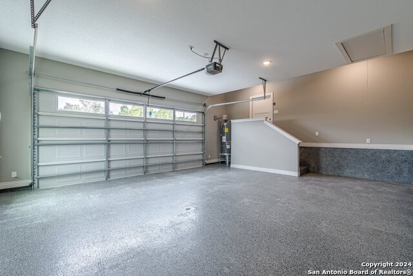
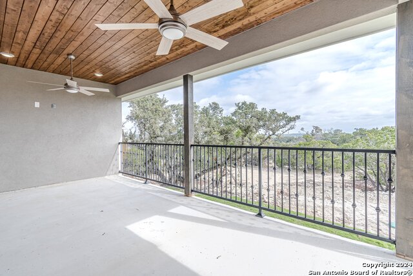
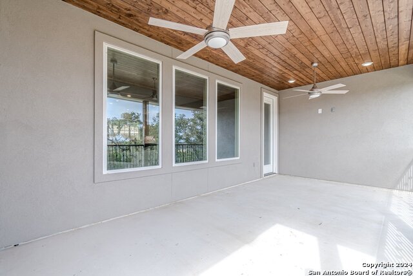
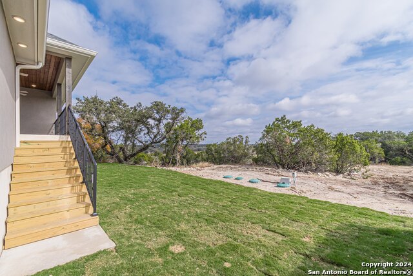
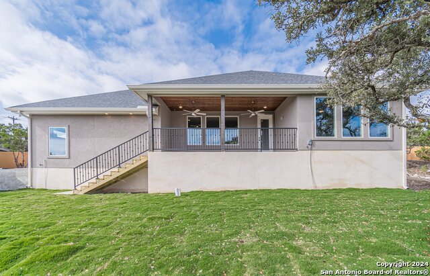
- MLS#: 1828804 ( Single Residential )
- Street Address: 210 Lets Roll
- Viewed: 5
- Price: $519,900
- Price sqft: $284
- Waterfront: No
- Year Built: 2024
- Bldg sqft: 1828
- Bedrooms: 3
- Total Baths: 2
- Full Baths: 2
- Garage / Parking Spaces: 2
- Days On Market: 58
- Additional Information
- County: COMAL
- City: Fischer
- Zipcode: 78623
- Subdivision: Summit Estates At Fischer Texa
- District: Comal
- Elementary School: Rebecca Creek
- Middle School: Mountain Valley
- High School: Canyon Lake
- Provided by: eXp Realty
- Contact: Tony Ruiz
- (888) 519-7431

- DMCA Notice
-
DescriptionVilla Terra Homes is at it again with another beautifully built house sitting on 1 acre of Texas Hill Country located in the gated community of The Summit Estates at Fischer Texas! The detail in craftsmanship from the moment you walkthrough the arched entry way of the front porch into the open concept of the living space will have you in awe! The 10 foot ceilings along with the floor to ceiling electric fireplace is the focal point of the living space while the kitchen with white quartz countertops and herringbone tile backsplash with custom cabinetry and lighting will be the envy of your friends and family. Imagine waking up every morning to that Texas Hill Country view you have with those enlarged windows in your primary bedroom and enjoying the luxury of this primary bathroom and closet. Whether its to start your day or end your day, the oversized covered patio is perfect to take in your piece of the Texas Hill Country. Villa Terra Homes has it all when it comes to details from the mudroom area, industrial grade epoxy flooring in the garage, 220 volt outlet to charge your car or power your freezer/machinery, spray foam insulation in the attic, landscaping and irrigation system in front and back yards, and gutters all around the house. With their other 2 most recent houses going under contract in less than two weeks, you will not want to miss out on this one! Book your showing today!
Features
Possible Terms
- Conventional
- FHA
- VA
- Cash
Air Conditioning
- One Central
Builder Name
- Villa Terra Homes
Construction
- New
Contract
- Exclusive Right To Sell
Days On Market
- 55
Currently Being Leased
- No
Dom
- 55
Elementary School
- Rebecca Creek
Energy Efficiency
- 16+ SEER AC
- Programmable Thermostat
- Double Pane Windows
- Energy Star Appliances
- Foam Insulation
- Ceiling Fans
Exterior Features
- 3 Sides Masonry
- Stone/Rock
- Stucco
Fireplace
- One
- Living Room
Floor
- Ceramic Tile
Foundation
- Slab
Garage Parking
- Two Car Garage
- Attached
- Side Entry
- Oversized
Heating
- Central
- 1 Unit
Heating Fuel
- Electric
High School
- Canyon Lake
Home Owners Association Fee
- 100
Home Owners Association Frequency
- Annually
Home Owners Association Mandatory
- Mandatory
Home Owners Association Name
- SUMMIT ESTATES AT FISCHER
Inclusions
- Ceiling Fans
- Chandelier
- Washer Connection
- Dryer Connection
- Cook Top
- Self-Cleaning Oven
- Microwave Oven
- Stove/Range
- Disposal
- Dishwasher
- Ice Maker Connection
- Smoke Alarm
- Gas Water Heater
- Garage Door Opener
- Plumb for Water Softener
- Smooth Cooktop
- Solid Counter Tops
- Custom Cabinets
- Carbon Monoxide Detector
- Private Garbage Service
Instdir
- North on 281
- Right on 306
- Left on 484
- Right on Fischer Store Rd.
- Left on Lets Roll
Interior Features
- One Living Area
- Liv/Din Combo
- Eat-In Kitchen
- Island Kitchen
- Walk-In Pantry
- Utility Room Inside
- 1st Floor Lvl/No Steps
- High Ceilings
- Open Floor Plan
- Pull Down Storage
- Cable TV Available
- High Speed Internet
- Laundry Main Level
- Laundry Room
- Walk in Closets
- Attic - Partially Floored
- Attic - Pull Down Stairs
Kitchen Length
- 12
Legal Desc Lot
- 168
Legal Description
- SUMMIT ESTATES AT FISCHER (THE) 1
- LOT 168
Lot Description
- County VIew
- 1 - 2 Acres
- Mature Trees (ext feat)
Lot Improvements
- Street Paved
- Asphalt
- Private Road
Middle School
- Mountain Valley
Miscellaneous
- Builder 10-Year Warranty
- No City Tax
Multiple HOA
- No
Neighborhood Amenities
- Controlled Access
Occupancy
- Vacant
Owner Lrealreb
- No
Ph To Show
- 210-222-2227
Possession
- Closing/Funding
Property Type
- Single Residential
Roof
- Heavy Composition
School District
- Comal
Source Sqft
- Bldr Plans
Style
- One Story
- Texas Hill Country
Utility Supplier Elec
- PEC
Utility Supplier Gas
- PEC
Utility Supplier Sewer
- Septic
Utility Supplier Water
- Canyon Lake
Water/Sewer
- Water System
- Septic
Window Coverings
- All Remain
Year Built
- 2024
Property Location and Similar Properties


