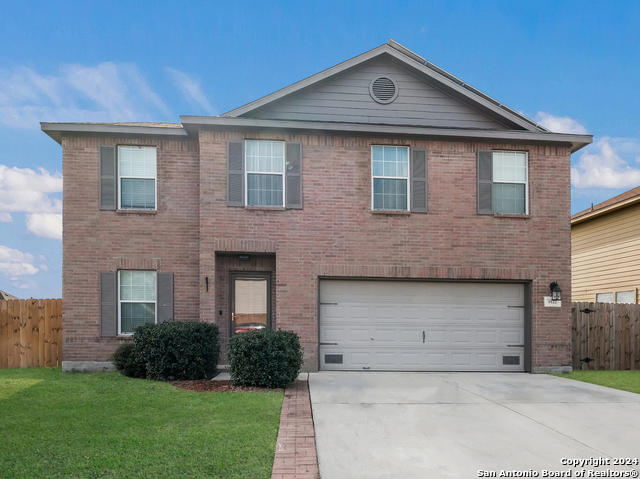
- Michaela Aden, ABR,MRP,PSA,REALTOR ®,e-PRO
- Premier Realty Group
- Mobile: 210.859.3251
- Mobile: 210.859.3251
- Mobile: 210.859.3251
- michaela3251@gmail.com
Property Photos






























- MLS#: 1828799 ( Single Residential )
- Street Address: 9622 Copperway
- Viewed: 37
- Price: $265,000
- Price sqft: $115
- Waterfront: No
- Year Built: 2005
- Bldg sqft: 2308
- Bedrooms: 3
- Total Baths: 3
- Full Baths: 2
- 1/2 Baths: 1
- Garage / Parking Spaces: 2
- Days On Market: 55
- Additional Information
- County: BEXAR
- City: Converse
- Zipcode: 78109
- Subdivision: Copperfield
- District: Judson
- Elementary School: COPPERFIELD ELE
- Middle School: Judson
- High School: Judson
- Provided by: Keller Williams Legacy
- Contact: Kristen Schramme
- (210) 482-9094

- DMCA Notice
-
DescriptionThis property in The Meadows of Copperfield presents a great opportunity for anyone looking for a home with key updates and plenty of potential. In 2024, the HVAC system was replaced, providing efficient and reliable climate control. The addition of solar panels makes this home more energy efficient and can help reduce utility costs. The backyard features a new fence installed in 2024, offering improved privacy and a secure space. Recently installed double doors seamlessly connect the breakfast area to the backyard, enhancing the flow between indoor and outdoor spaces and making it ideal for gatherings or quiet mornings. Inside, the pantry has been upgraded with functional shelving and durable tile flooring, making it a practical addition to the kitchen area. The downstairs has been freshly painted as of December 2024, giving it a clean and updated look. Upstairs, a massive game room offers a versatile space for entertainment, relaxation, or hobbies, giving you the flexibility to tailor it to your lifestyle. Situated in a convenient location, the home offers easy access to main highways, simplifying commutes. It is also close to shopping centers, providing quick access to daily necessities, dining, and entertainment. This home is ready for you to add your personal touch and make it your own. With these essential updates already completed, it provides a solid foundation for you to create the space that best suits your needs. Welcome home.
Features
Possible Terms
- Conventional
- FHA
- VA
- Cash
Air Conditioning
- One Central
Apprx Age
- 19
Builder Name
- SIVAGE MICHAEL HOMES
Construction
- Pre-Owned
Contract
- Exclusive Right To Sell
Days On Market
- 46
Dom
- 46
Elementary School
- COPPERFIELD ELE
Energy Efficiency
- Programmable Thermostat
- Ceiling Fans
Exterior Features
- Brick
- Siding
Fireplace
- Not Applicable
Floor
- Carpeting
- Linoleum
Foundation
- Slab
Garage Parking
- Two Car Garage
Green Features
- Solar Electric System
Heating
- Central
Heating Fuel
- Electric
High School
- Judson
Home Owners Association Fee
- 239.97
Home Owners Association Frequency
- Annually
Home Owners Association Mandatory
- Mandatory
Home Owners Association Name
- MEADOWS OF COPPERFIELD HOMEOWNERS ASSOCIATION
- INC.
Inclusions
- Ceiling Fans
- Washer Connection
- Dryer Connection
- Microwave Oven
- Stove/Range
- Disposal
- Dishwasher
- Ice Maker Connection
- Water Softener (owned)
- Electric Water Heater
- Garage Door Opener
- Smooth Cooktop
Instdir
- From 1604 turn right onto Lower Seguin Rd
- right onto Lower Seguin Rd/Thornton Ln
- left onto Copperway
- home is on the left
Interior Features
- One Living Area
- Separate Dining Room
- Eat-In Kitchen
- Two Eating Areas
- Breakfast Bar
- Walk-In Pantry
- Study/Library
- Game Room
- Utility Area in Garage
- All Bedrooms Upstairs
- Open Floor Plan
- Cable TV Available
- High Speed Internet
- Laundry Main Level
- Laundry Lower Level
- Laundry Room
- Laundry in Kitchen
- Walk in Closets
Kitchen Length
- 13
Legal Description
- CB 5064C BLK 7 LOT 1 MEADOWS OF COPPERFIELD UT-2
Lot Description
- Corner
Lot Improvements
- Street Paved
- Curbs
- Sidewalks
- Streetlights
- Fire Hydrant w/in 500'
Middle School
- Judson Middle School
Multiple HOA
- No
Neighborhood Amenities
- None
Occupancy
- Vacant
Owner Lrealreb
- No
Ph To Show
- 210-222-2227
Possession
- Closing/Funding
Property Type
- Single Residential
Roof
- Composition
School District
- Judson
Source Sqft
- Appsl Dist
Style
- Two Story
Total Tax
- 6035.9
Utility Supplier Elec
- CPS
Utility Supplier Grbge
- Converse
Utility Supplier Sewer
- Converse
Utility Supplier Water
- Converse
Views
- 37
Water/Sewer
- Sewer System
- City
Window Coverings
- None Remain
Year Built
- 2005
Property Location and Similar Properties


