
- Michaela Aden, ABR,MRP,PSA,REALTOR ®,e-PRO
- Premier Realty Group
- Mobile: 210.859.3251
- Mobile: 210.859.3251
- Mobile: 210.859.3251
- michaela3251@gmail.com
Property Photos
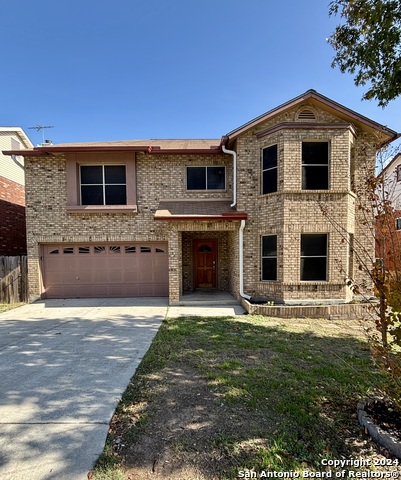

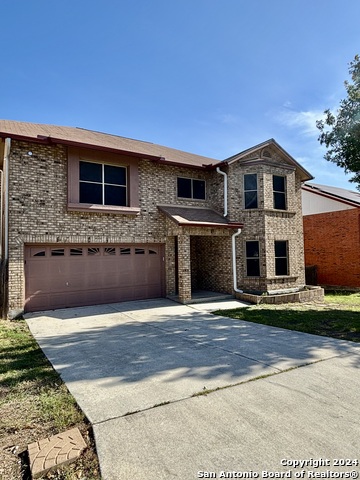
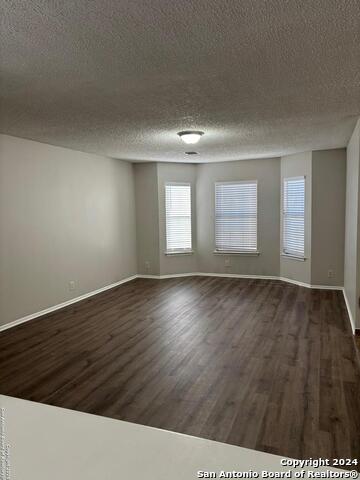
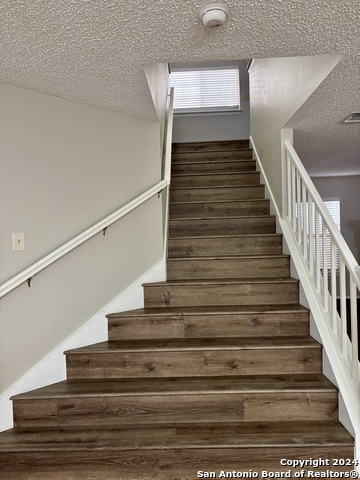
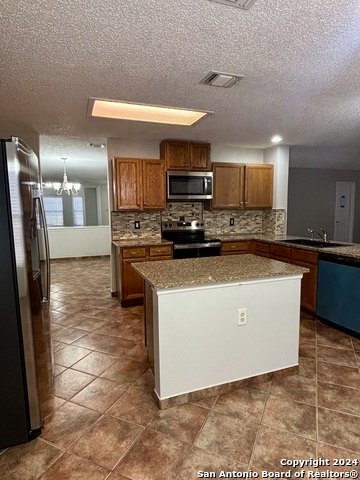
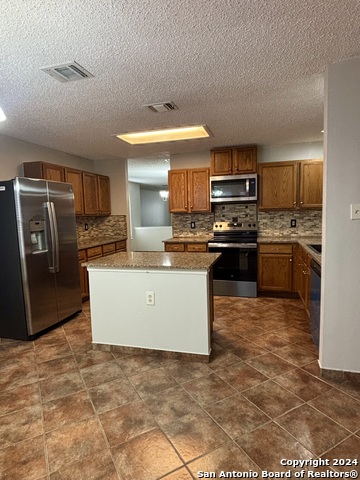
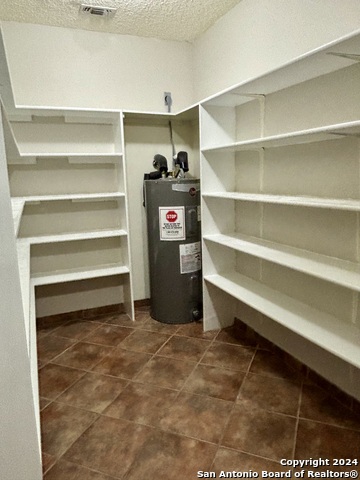
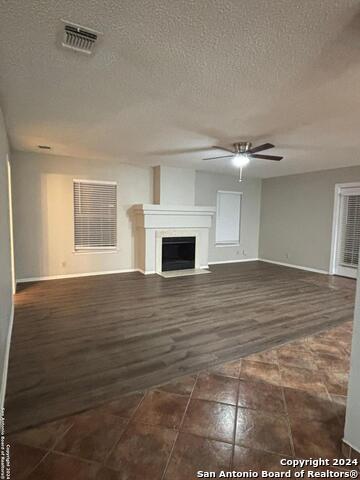
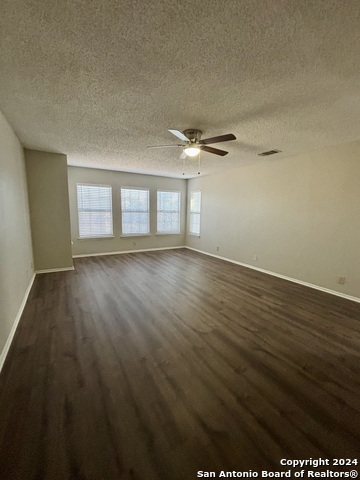
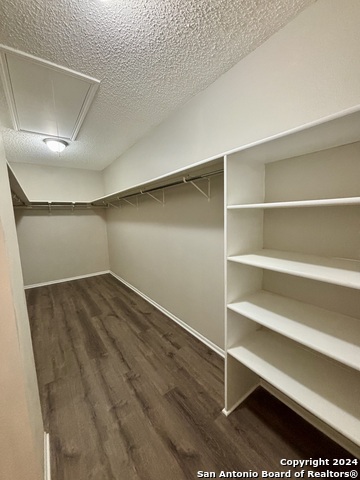
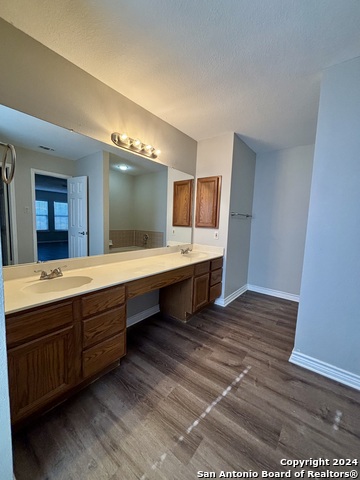
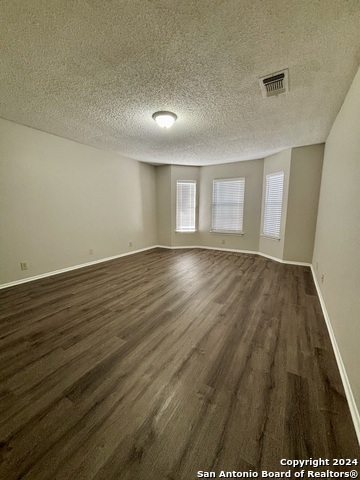
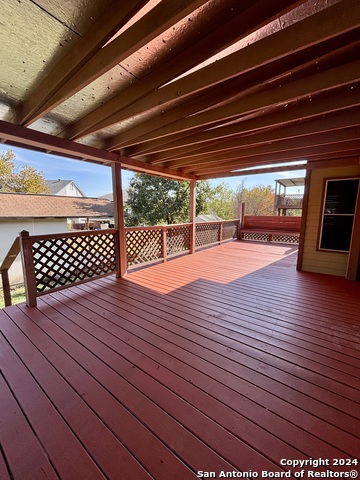
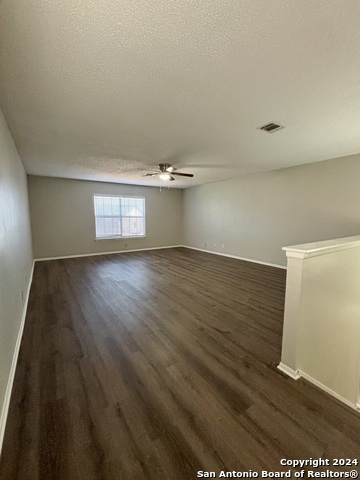
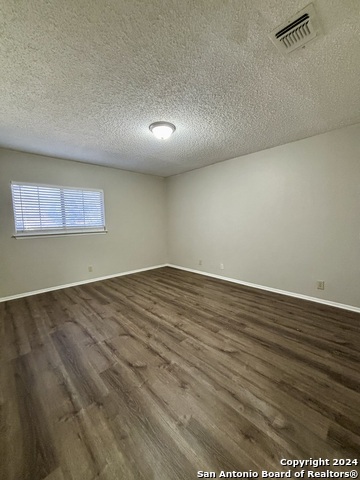
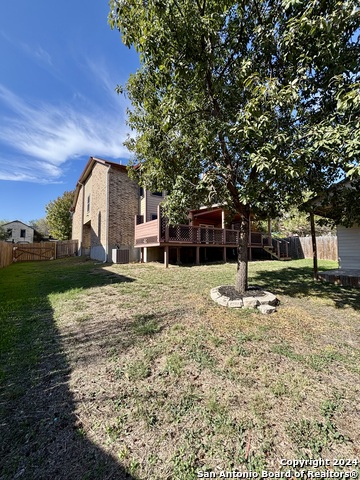
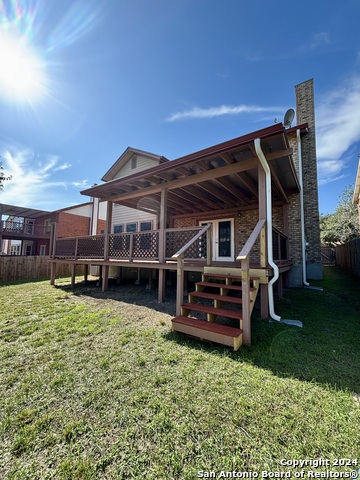
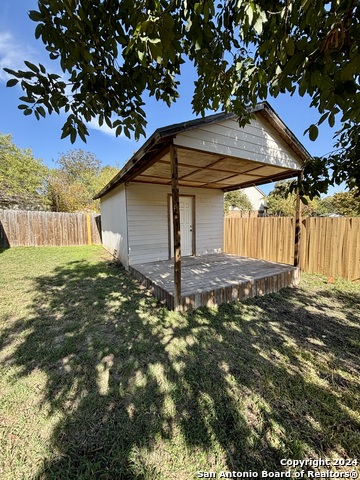
- MLS#: 1828793 ( Single Residential )
- Street Address: 11582 Rousseau St
- Viewed: 39
- Price: $337,400
- Price sqft: $95
- Waterfront: No
- Year Built: 1993
- Bldg sqft: 3536
- Bedrooms: 4
- Total Baths: 3
- Full Baths: 2
- 1/2 Baths: 1
- Garage / Parking Spaces: 2
- Days On Market: 55
- Additional Information
- County: BEXAR
- City: San Antonio
- Zipcode: 78251
- Subdivision: Oak Creek
- District: Northside
- Elementary School: Foster
- Middle School: Robert Vale
- High School: Stevens
- Provided by: Smart Group, REALTORS
- Contact: Toni Smart
- (210) 695-3663

- DMCA Notice
-
DescriptionThis beautiful well maintained four bedroom two & half bath two story home nestled in Oak Creek subdivision is ready for YOU! While this well maintained home has plenty of room it also features a great floorplan. You can enjoy a separate dining room and eat in kitchen with family and friends. You can also move the entertainment to the backyard and enjoy the covered deck. All bedrooms are located on the second floor which makes it easy to keep your company in one place! The primary bedroom is a private oasis at home featuring a separate tub and shower and his and her vanity. Let's not forget about the loft upstairs which makes a great second area for entertaining! This home boasts so much space. Come out and tour it today before it's gone!!
Features
Possible Terms
- Conventional
- Cash
Air Conditioning
- One Central
Apprx Age
- 32
Block
- 25
Builder Name
- UNKOWN
Construction
- Pre-Owned
Contract
- Exclusive Right To Sell
Days On Market
- 45
Dom
- 45
Elementary School
- Foster
Exterior Features
- Brick
- 4 Sides Masonry
Fireplace
- One
- Living Room
Floor
- Ceramic Tile
- Laminate
Foundation
- Slab
Garage Parking
- Two Car Garage
Heating
- Central
Heating Fuel
- Electric
High School
- Stevens
Home Owners Association Mandatory
- None
Inclusions
- Ceiling Fans
- Washer Connection
- Dryer Connection
- Cook Top
- Stove/Range
- Refrigerator
- Dishwasher
Instdir
- 1604 to Military Dr. Right on Rousseau. Home is on the left side.
Interior Features
- Two Living Area
Kitchen Length
- 19
Legal Description
- NCB 34400D BLK 25 LOT 9 OAKCREEK UNIT-5 "POTRANCO/FM1604" AN
Middle School
- Robert Vale
Neighborhood Amenities
- Pool
- Tennis
- Clubhouse
Occupancy
- Vacant
Owner Lrealreb
- No
Ph To Show
- 210-222-2227
Possession
- Closing/Funding
Property Type
- Single Residential
Roof
- Composition
School District
- Northside
Source Sqft
- Appraiser
Style
- Two Story
Total Tax
- 8472
Views
- 39
Water/Sewer
- Water System
- City
Window Coverings
- Some Remain
Year Built
- 1993
Property Location and Similar Properties


