
- Michaela Aden, ABR,MRP,PSA,REALTOR ®,e-PRO
- Premier Realty Group
- Mobile: 210.859.3251
- Mobile: 210.859.3251
- Mobile: 210.859.3251
- michaela3251@gmail.com
Property Photos
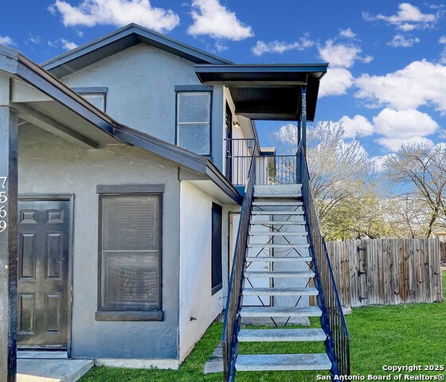

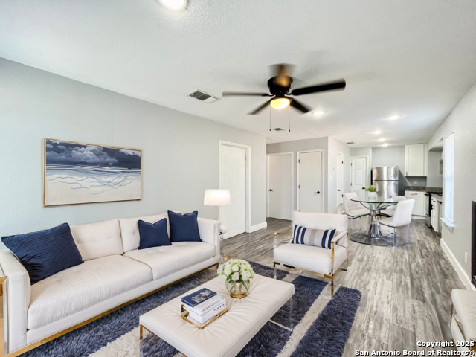
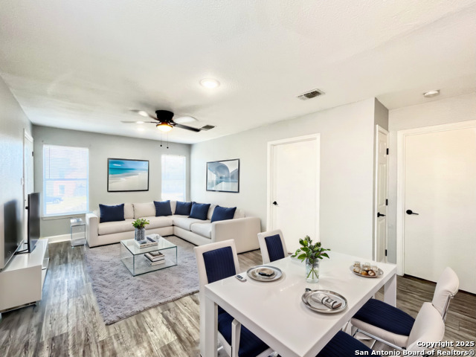
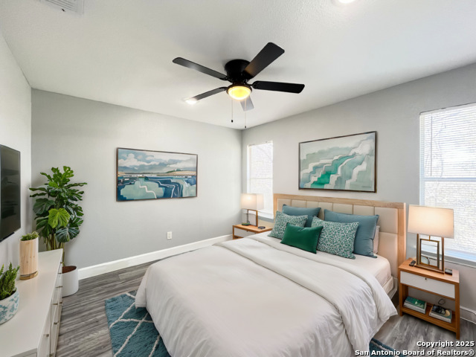
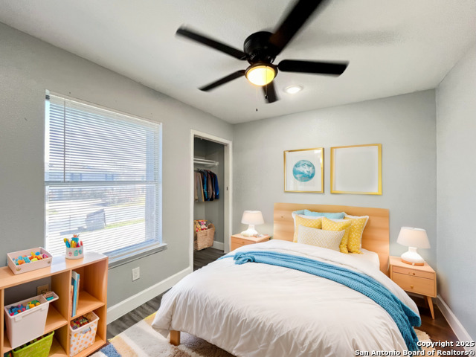
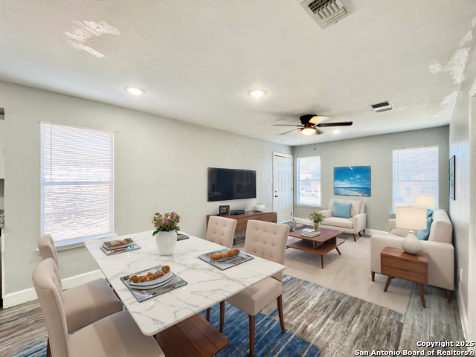
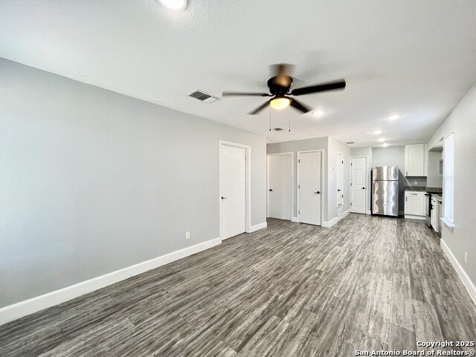
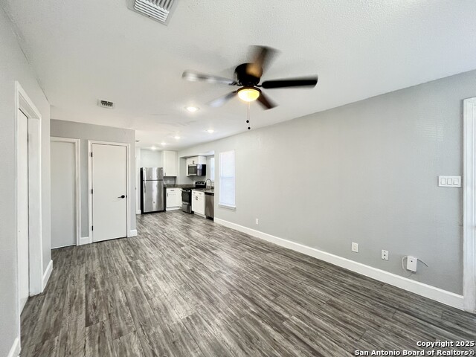
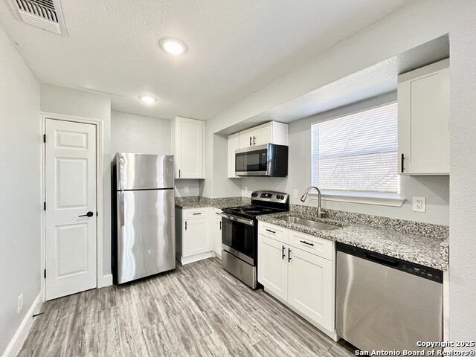
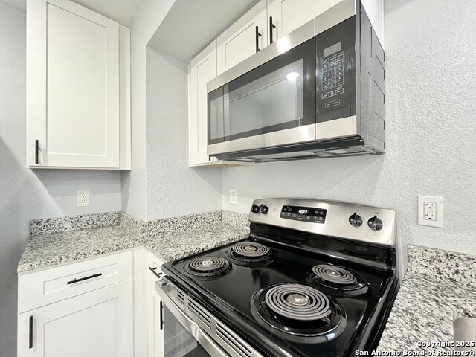
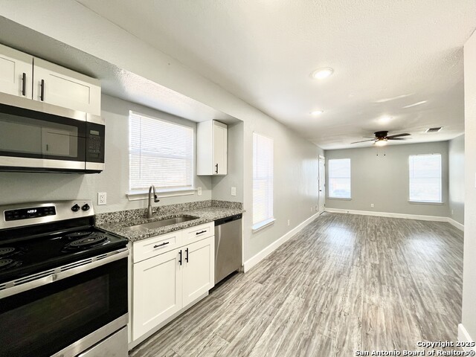
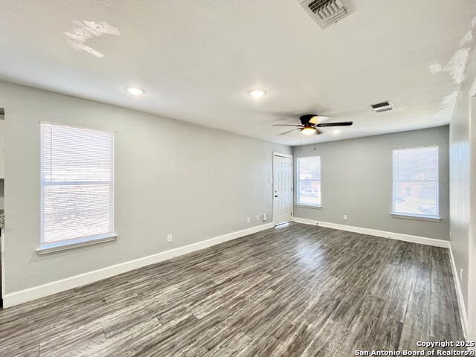
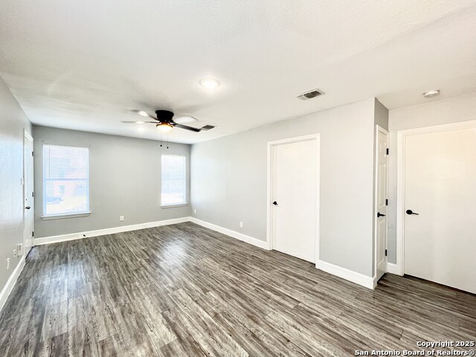
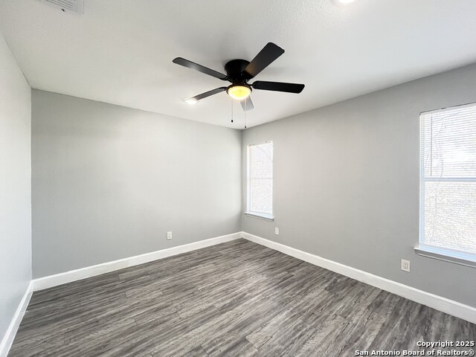
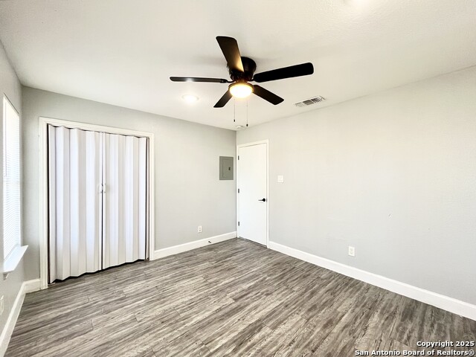
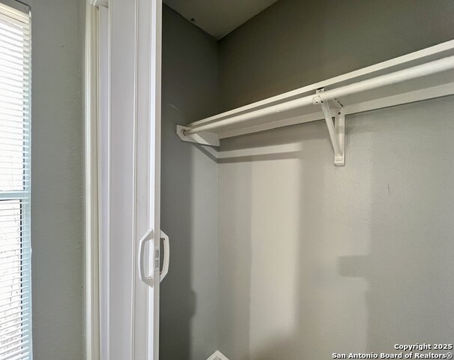
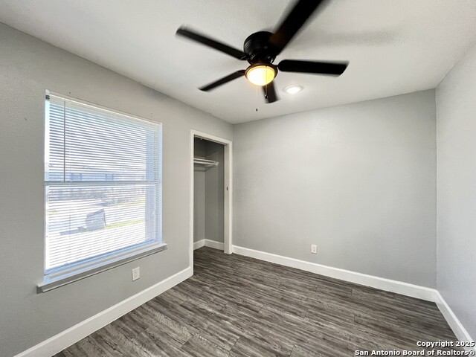
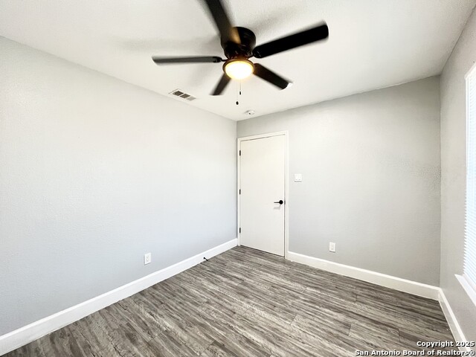
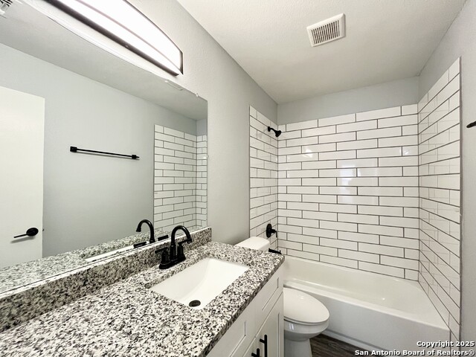
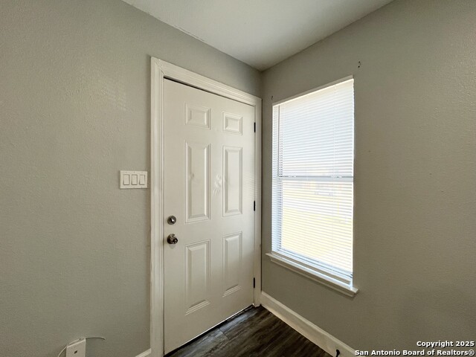
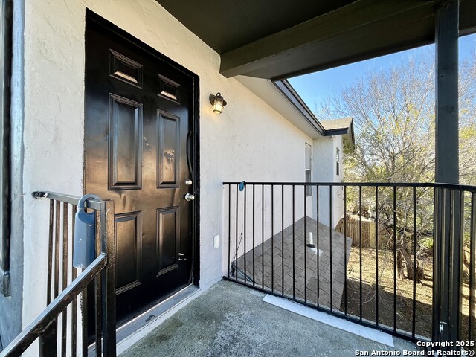
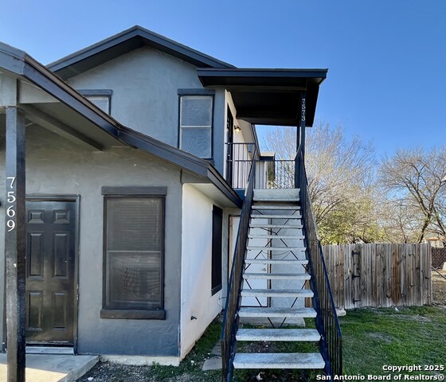
- MLS#: 1828784 ( Residential Rental )
- Street Address: 7573 Windsor Oaks
- Viewed: 37
- Price: $945
- Price sqft: $1
- Waterfront: No
- Year Built: 2002
- Bldg sqft: 750
- Bedrooms: 2
- Total Baths: 1
- Full Baths: 1
- Days On Market: 55
- Additional Information
- County: BEXAR
- City: San Antonio
- Zipcode: 78239
- Subdivision: Windsor Oaks Quads
- District: North East I.S.D
- Elementary School: Windcrest
- Middle School: Ed White
- High School: Roosevelt
- Provided by: PMI Birdy Properties, CRMC
- Contact: Gregg Birdy
- (210) 963-6900

- DMCA Notice
-
Description**WINTER SPECIAL: Security Deposit will be a discounted rate to celebrate the Winter Season!** This charming 2 bedroom, 1 bathroom apartment offers modern living with a range of thoughtful amenities. The open floor plan creates a spacious and welcoming atmosphere, combining the living and dining areas seamlessly. The kitchen is well equipped with solid countertops, a refrigerator, microwave, electric stove/range, dishwasher, and a convenient pantry for all your storage needs. Vinyl flooring throughout adds a sleek, low maintenance touch to the space. Additional features include air conditioning for year round comfort, and ceiling fans to keep things cool. The primary bedroom is designed with ample space next to a dedicated primary bath. For your convenience, enjoy modern comforts like high speed internet access, cable/satellite compatibility, and programmable thermostats to control the electric heat. The apartment also boasts a tankless water heater for efficiency, smoke alarms for safety, and window coverings for added privacy. Outside, the entrance is secured with a wrought iron fence, and the property is ideally located near shopping centers for easy access to all your daily needs. This apartment provides a comfortable and stylish living experience with all the essentials to make you feel at home. "RESIDENT BENEFIT PACKAGE" ($50/Month)*Renters Insurance Recommended*PET APPS $25 per profile.
Features
Air Conditioning
- One Central
Application Fee
- 75
Application Form
- ONLINE APP
Apply At
- WWW.APPLYBIRDY.COM
Apprx Age
- 23
Cleaning Deposit
- 250
Common Area Amenities
- Near Shopping
Days On Market
- 26
Dom
- 26
Elementary School
- Windcrest
Energy Efficiency
- Tankless Water Heater
- Ceiling Fans
Exterior Features
- Cement Fiber
Fireplace
- Not Applicable
Flooring
- Vinyl
Foundation
- Slab
Garage Parking
- None/Not Applicable
Heating
- Central
- Heat Pump
Heating Fuel
- Electric
High School
- Roosevelt
Inclusions
- Ceiling Fans
- Microwave Oven
- Stove/Range
- Refrigerator
- Disposal
- Dishwasher
- Vent Fan
- Smoke Alarm
- Electric Water Heater
- City Garbage service
Instdir
- Head north on I-410 N/Use the right lane to take exit 164B toward Eisenhauer Rd/ I-35 Frontage Rd/NE Interstate 410 Loop/Right onto Eisenhauer Rd/Walzem Rd/Left onto Windsor Oaks
Interior Features
- One Living Area
- Liv/Din Combo
- 1st Floor Lvl/No Steps
- Open Floor Plan
- Cable TV Available
- High Speed Internet
Kitchen Length
- 11
Legal Description
- CB 5051P BLK 1 LOT 9 WINDSOR HEIGHTS SUBD
Lot Description
- Mature Trees (ext feat)
- Level
Lot Dimensions
- 93x102
Max Num Of Months
- 24
Middle School
- Ed White
Min Num Of Months
- 12
Miscellaneous
- Broker-Manager
- Cluster Mail Box
Occupancy
- Vacant
Other Structures
- None
Owner Lrealreb
- No
Personal Checks Accepted
- No
Ph To Show
- 210-222-2227
Property Type
- Residential Rental
Recent Rehab
- No
Rent Includes
- No Inclusions
Restrictions
- Other
Roof
- Composition
Salerent
- For Rent
School District
- North East I.S.D
Section 8 Qualified
- Yes
Security
- Not Applicable
Security Deposit
- 695
Source Sqft
- Appsl Dist
Style
- One Story
Tenant Pays
- Gas/Electric
- Water/Sewer
- Yard Maintenance
- Garbage Pickup
Utility Supplier Elec
- CPS
Utility Supplier Gas
- NA
Utility Supplier Grbge
- ALLOCATED
Utility Supplier Other
- CAM FEE $50
Utility Supplier Sewer
- SAWS
Utility Supplier Water
- SAWS
Views
- 37
Water/Sewer
- Water System
- Sewer System
Window Coverings
- All Remain
Year Built
- 2002
Property Location and Similar Properties


