
- Michaela Aden, ABR,MRP,PSA,REALTOR ®,e-PRO
- Premier Realty Group
- Mobile: 210.859.3251
- Mobile: 210.859.3251
- Mobile: 210.859.3251
- michaela3251@gmail.com
Property Photos
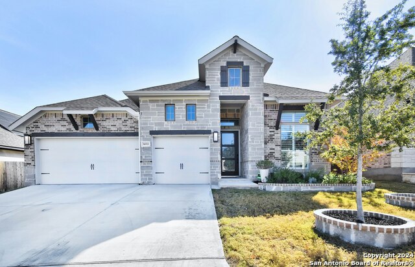

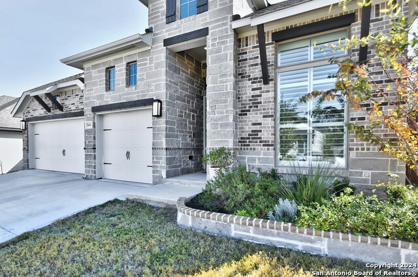
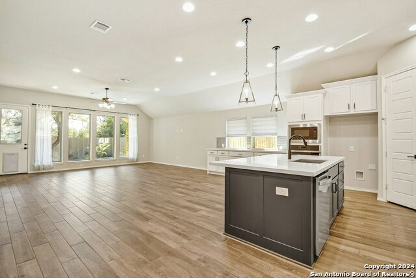
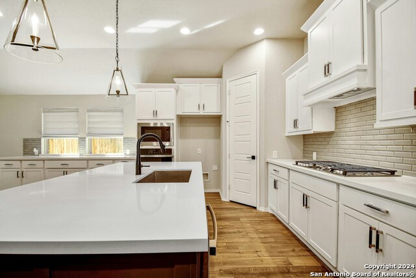
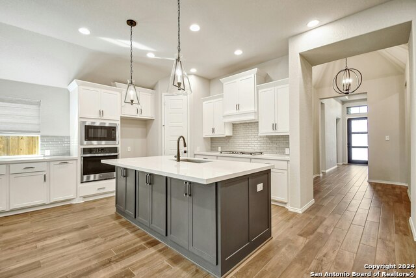
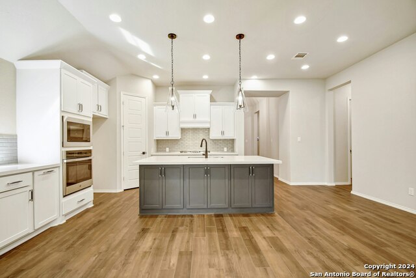
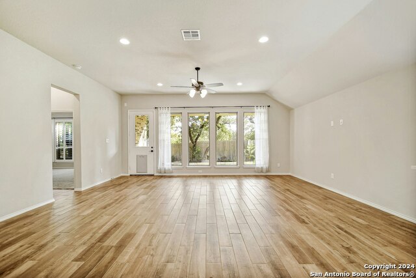
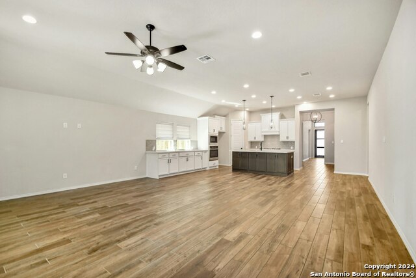
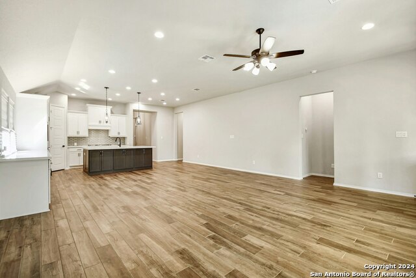
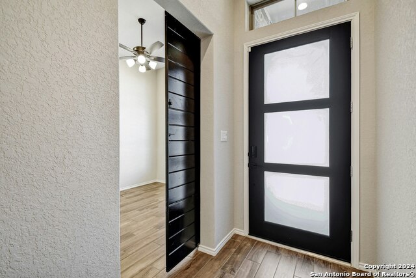
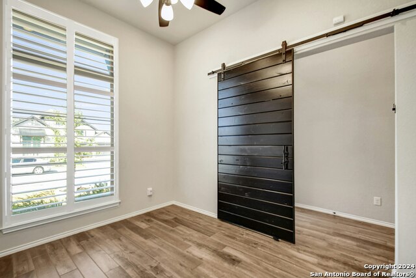
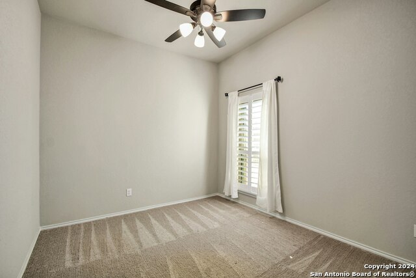
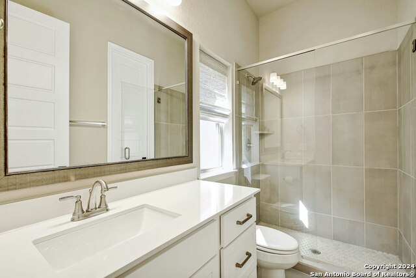
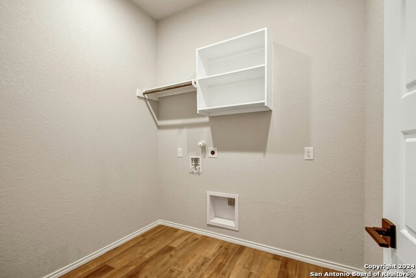
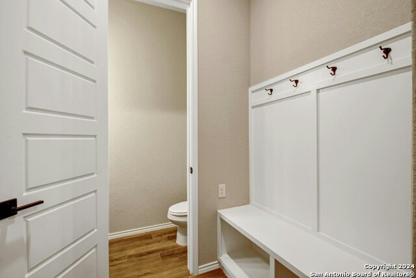
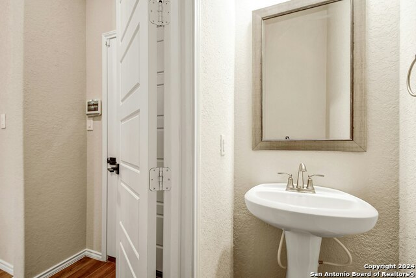
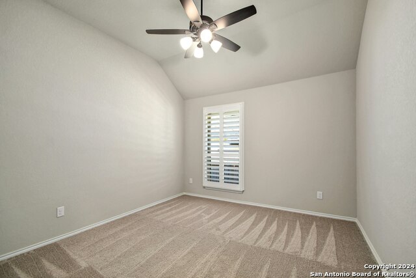
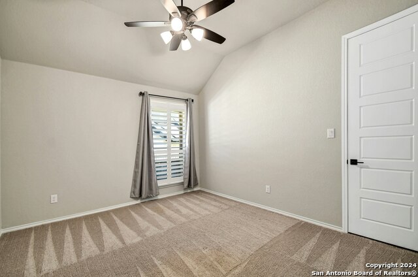
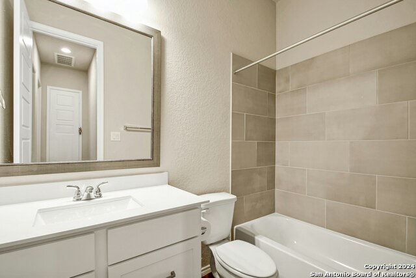
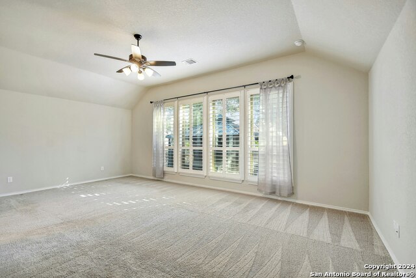
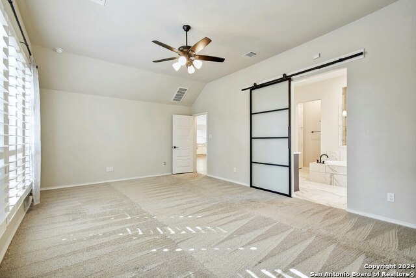
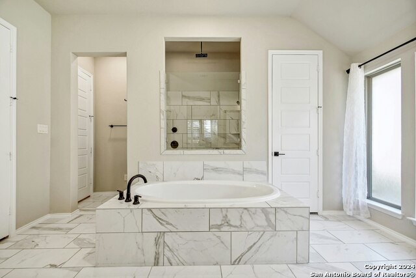
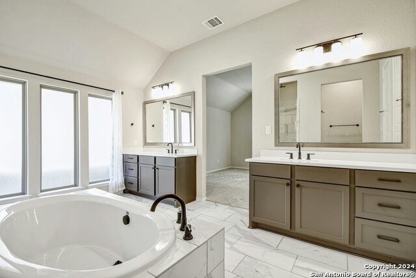
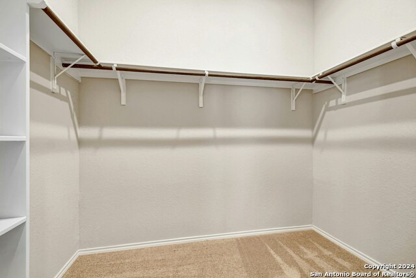
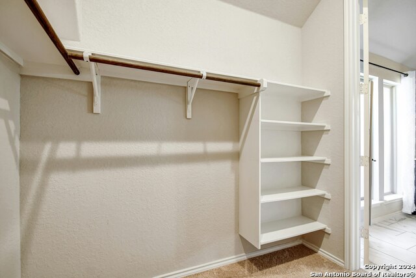
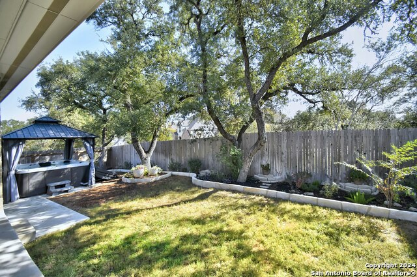
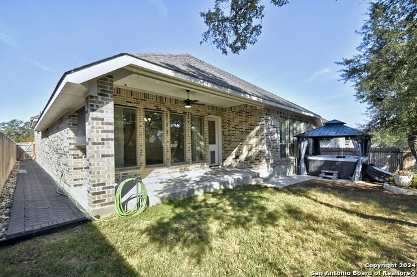
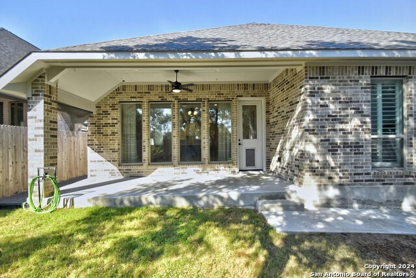
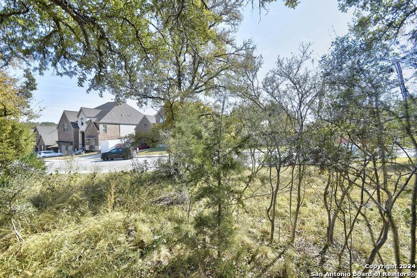
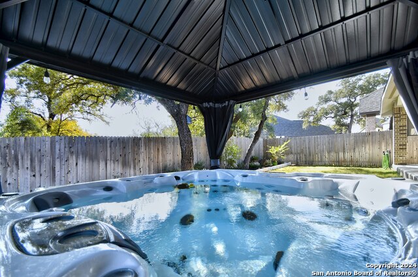
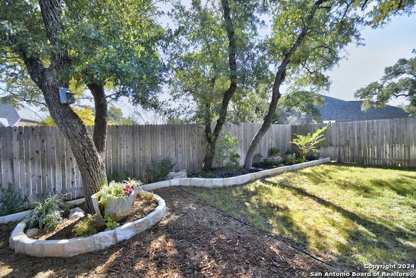
- MLS#: 1828768 ( Single Residential )
- Street Address: 14022 May Mist
- Viewed: 51
- Price: $565,000
- Price sqft: $210
- Waterfront: No
- Year Built: 2021
- Bldg sqft: 2695
- Bedrooms: 4
- Total Baths: 4
- Full Baths: 3
- 1/2 Baths: 1
- Garage / Parking Spaces: 3
- Days On Market: 57
- Additional Information
- County: BEXAR
- City: San Antonio
- Zipcode: 78253
- Subdivision: Stevens Ranch
- District: Northside
- Elementary School: Ralph Langley
- Middle School: Bernal
- High School: Harlan
- Provided by: JB Goodwin, REALTORS
- Contact: Joseph Chodash
- (210) 563-2157

- DMCA Notice
-
DescriptionOPEN HOUSE Saturday February 1st from NOON 2 PM. JUST WOW!!! What a beautiful home! This gently lived in, 2 year old property with upgrades and improvements awaits your personal touch. From the curb appeal, through the cavernous entry and the comfortable open space living areas to the serene primary suite and the mini greenbelt behind the home you'll fall in love. Relax in your personal 8 person hot tub all set to go inside a gazebo steps from the back porch. Tankless water heating, gas cooking, full sprinkler system, shutters on the windows, 3 car garage and a water softener are just some of the pleasant surprises in store for you. Schedule a showing and be swept off your feet today!!!
Features
Possible Terms
- Conventional
- FHA
- VA
- Cash
Accessibility
- Low Pile Carpet
- Stall Shower
Air Conditioning
- One Central
Builder Name
- Perry Homes
Construction
- Pre-Owned
Contract
- Exclusive Right To Sell
Days On Market
- 52
Currently Being Leased
- No
Dom
- 52
Elementary School
- Ralph Langley
Exterior Features
- Brick
- 4 Sides Masonry
- Stone/Rock
Fireplace
- Not Applicable
Floor
- Carpeting
- Ceramic Tile
Foundation
- Slab
Garage Parking
- Three Car Garage
- Attached
Green Certifications
- HERS Rated
- HERS 0-85
Green Features
- Low Flow Commode
Heating
- Central
Heating Fuel
- Natural Gas
High School
- Harlan HS
Home Owners Association Fee
- 135
Home Owners Association Frequency
- Quarterly
Home Owners Association Mandatory
- Mandatory
Home Owners Association Name
- STEVENS RANCH POA
Inclusions
- Ceiling Fans
- Chandelier
- Washer Connection
- Dryer Connection
- Cook Top
- Built-In Oven
- Microwave Oven
- Gas Cooking
- Disposal
- Dishwasher
- Ice Maker Connection
- Water Softener (owned)
- Vent Fan
- Smoke Alarm
- Security System (Owned)
- Gas Water Heater
- Garage Door Opener
- Solid Counter Tops
- City Garbage service
Instdir
- West on Potranco Rd
- N on Stevens Pkwy and R onto May Mist
Interior Features
- One Living Area
- Liv/Din Combo
- Two Eating Areas
- Island Kitchen
- Breakfast Bar
- Study/Library
- Utility Room Inside
- Secondary Bedroom Down
- 1st Floor Lvl/No Steps
- High Ceilings
- Open Floor Plan
- Pull Down Storage
- All Bedrooms Downstairs
- Laundry Main Level
- Laundry Room
- Walk in Closets
Kitchen Length
- 13
Legal Desc Lot
- 28
Legal Description
- CB 4368A (STEVENS RANCH POD 2A ((AMENDING))
- BLOCK 6 LOT 28
Lot Improvements
- Street Paved
- Curbs
Middle School
- Bernal
Multiple HOA
- No
Neighborhood Amenities
- Pool
- Clubhouse
- Park/Playground
- Sports Court
Occupancy
- Vacant
Owner Lrealreb
- No
Ph To Show
- 210-222-2227
Possession
- Closing/Funding
Property Type
- Single Residential
Roof
- Composition
School District
- Northside
Source Sqft
- Appsl Dist
Style
- One Story
Total Tax
- 12701.43
Utility Supplier Elec
- CPS
Utility Supplier Gas
- CPS
Utility Supplier Grbge
- TIGER
Utility Supplier Other
- AT&T
Utility Supplier Sewer
- SAWS
Utility Supplier Water
- SAWS
Views
- 51
Virtual Tour Url
- https://my.homediary.com/u/476196?__hstc=101403038.3d56cc69e7671145712db606c37d67da.1733781443165.1733781443165.1733973679817.2&__hssc=101403038.1.1733973679817&__hsfp=424417210
Water/Sewer
- Water System
- City
Window Coverings
- All Remain
Year Built
- 2021
Property Location and Similar Properties


