
- Michaela Aden, ABR,MRP,PSA,REALTOR ®,e-PRO
- Premier Realty Group
- Mobile: 210.859.3251
- Mobile: 210.859.3251
- Mobile: 210.859.3251
- michaela3251@gmail.com
Property Photos
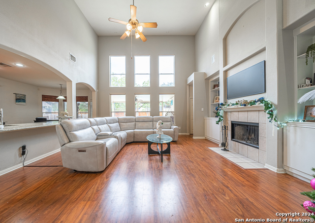

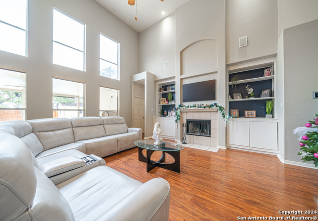
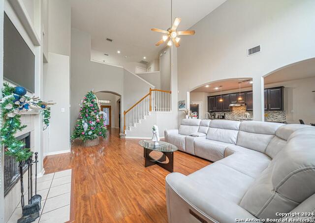
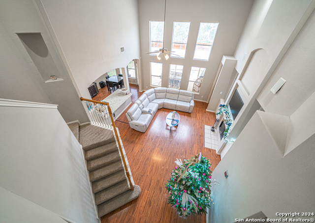
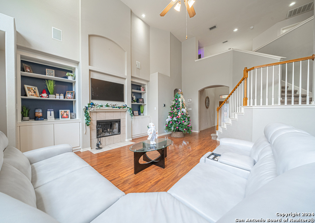
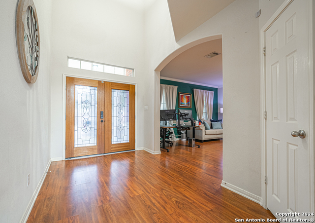
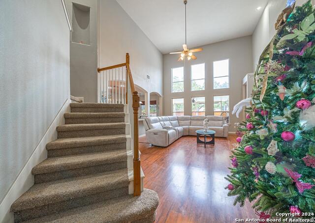
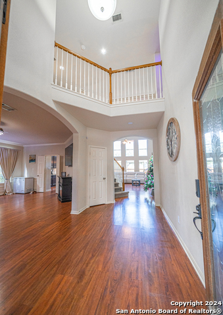
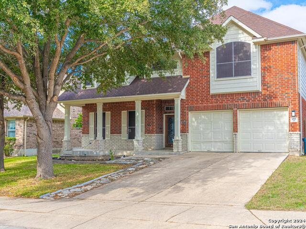
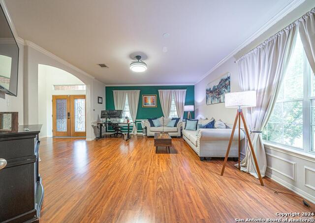
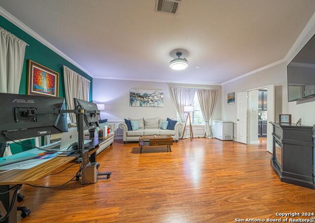
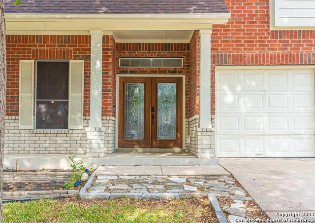
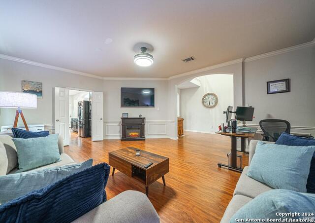
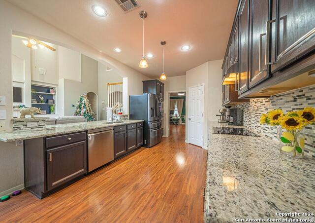
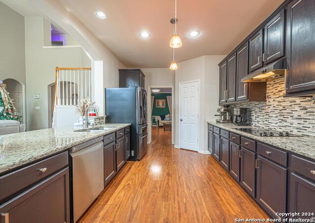
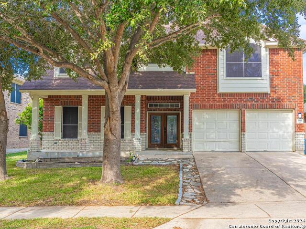
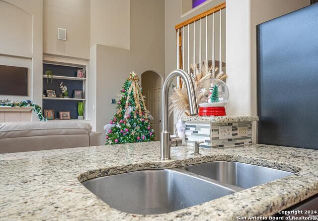
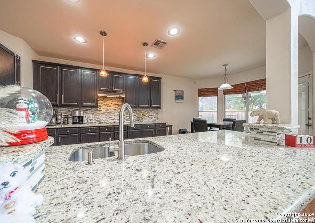
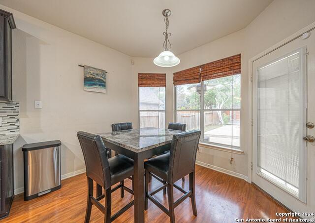
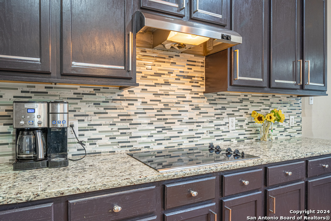
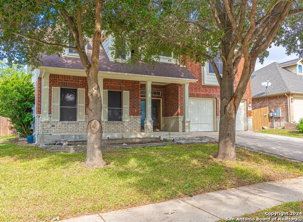
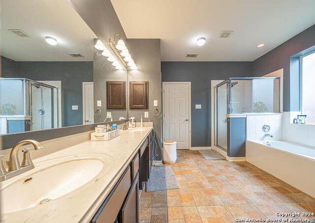
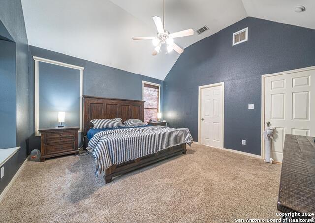
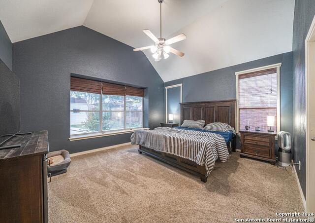
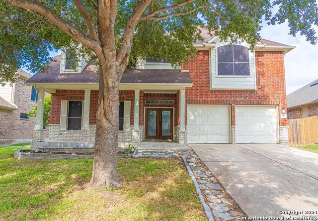

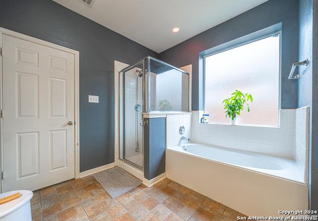
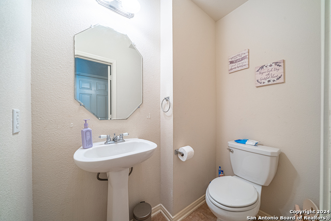
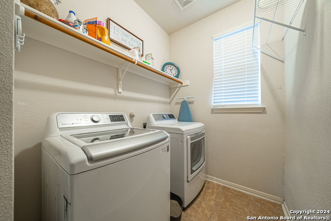
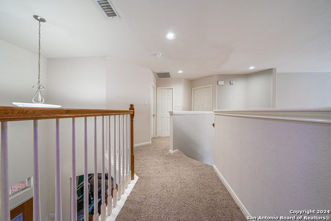
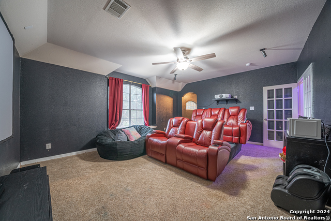
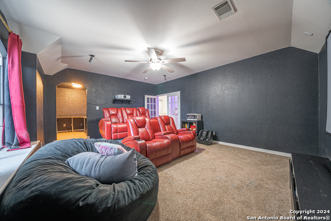
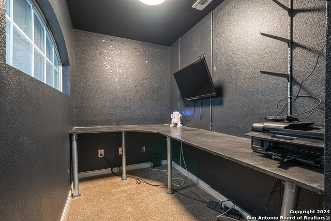
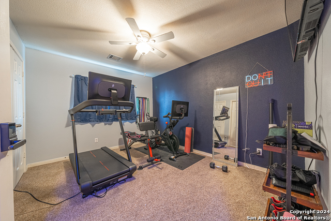
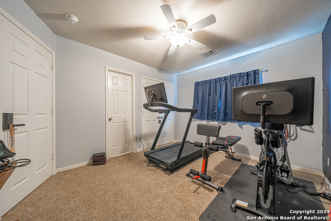
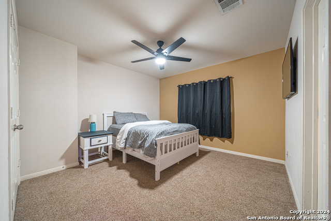
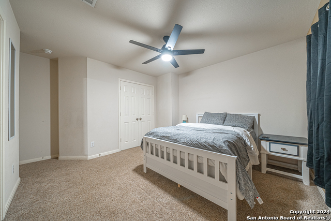
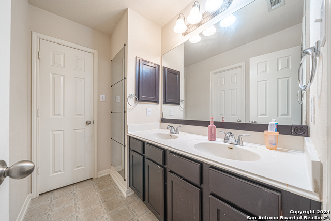
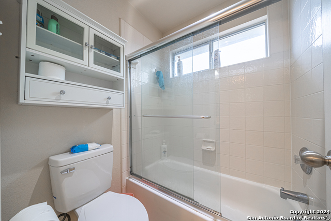
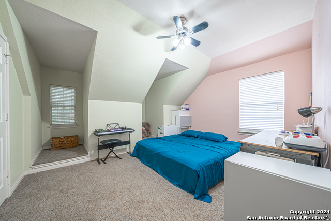
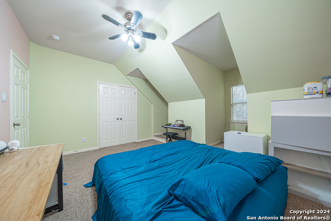
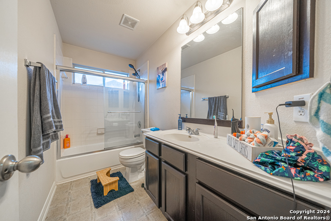
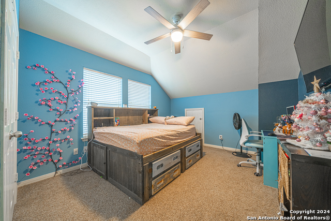
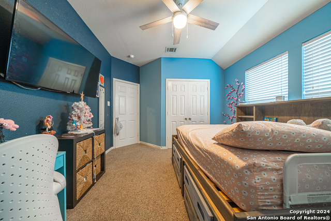

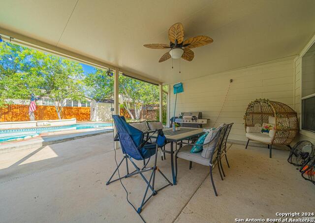
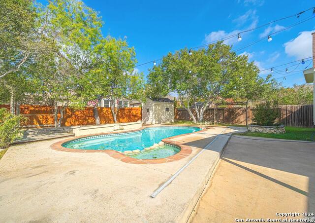
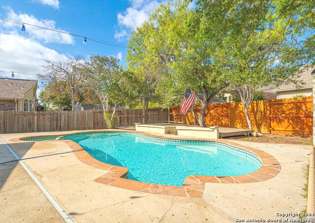
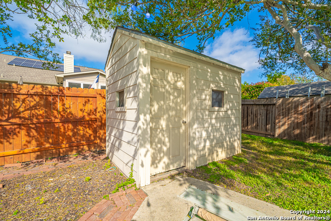
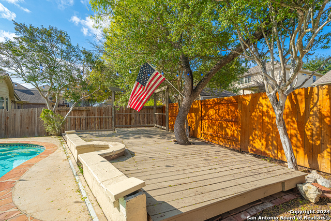
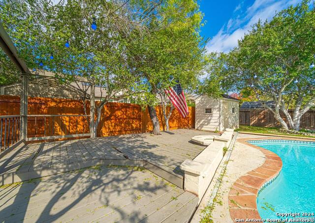
- MLS#: 1828726 ( Single Residential )
- Street Address: 995 Oak Park
- Viewed: 86
- Price: $495,000
- Price sqft: $165
- Waterfront: No
- Year Built: 2006
- Bldg sqft: 2993
- Bedrooms: 5
- Total Baths: 4
- Full Baths: 3
- 1/2 Baths: 1
- Garage / Parking Spaces: 2
- Days On Market: 56
- Additional Information
- County: GUADALUPE
- City: Schertz
- Zipcode: 78154
- Subdivision: Mesa Oaks
- District: Schertz Cibolo Universal City
- Elementary School: Norma J Paschal
- Middle School: Laura Ingalls Wilder
- High School: Samuel Clemens
- Provided by: eXp Realty
- Contact: Vera Shilobod
- (210) 849-7845

- DMCA Notice
-
DescriptionThis exceptional 5 bedroom, 3.5 bathroom home, spanning 2,993 sq ft and an in ground swimming pool is a true masterpiece of luxury living. With a stunning combination of space, comfort, and technology, this home offers the perfect setting for both relaxation and entertaining. As you enter, the grand entryway immediately captures your attention, setting the tone for the rest of the home with its dramatic 30 foot ceilings. The open and airy layout seamlessly blends modern elegance with a warm, welcoming atmosphere. The large windows flood the space with natural light, further enhancing the home's spacious feel. The heart of the home is the chef inspired kitchen, featuring custom cabinets that provide both beauty, functionality and high end appliances and countertops. It opens to two expansive living rooms, perfect for hosting gatherings or simply unwinding in style. The home is also equipped with Alexa controlled lights and appliances, adding convenience and a touch of smart luxury to everyday living. For entertainment, the expansive theatre room is a standout feature, offering a luxurious cinematic experience with ample space for seating and a state of the art sound system. The dedicated office space provides the ideal environment for remote work or study, ensuring productivity in a refined setting. The primary bedroom, located on the ground floor for ease and privacy, is a tranquil retreat, featuring a spacious layout and an elegant ensuite bathroom. The spa like bathroom includes premium finishes, offering a peaceful escape at the end of the day. The home also features a large covered patio and a pristine swimming pool, creating an ideal space for outdoor relaxation or entertaining guests in the Texas sunshine. Additionally, a well maintained shed offers extra storage space, ensuring the home remains organized and clutter free. Situated within the prestigious Schertz Cibolo Universal City ISD, this home is in a highly desirable location with easy access to major highways, including I 35, making it convenient to commute to nearby attractions and amenities. You're just a short drive from BAMC and Randolph Air Force Base, as well as a wealth of restaurants, entertainment, and shopping options. This home offers the perfect blend of luxury, location, and lifestyle.
Features
Possible Terms
- Conventional
- FHA
- VA
- TX Vet
- Cash
- USDA
Air Conditioning
- Two Central
- Heat Pump
Apprx Age
- 18
Builder Name
- Unknown
Construction
- Pre-Owned
Contract
- Exclusive Right To Sell
Days On Market
- 52
Dom
- 52
Elementary School
- Norma J Paschal
Exterior Features
- Brick
- 4 Sides Masonry
- Cement Fiber
Fireplace
- One
- Living Room
Floor
- Carpeting
- Ceramic Tile
- Laminate
Foundation
- Slab
Garage Parking
- Two Car Garage
Green Certifications
- HERS Rated
- HERS 86-100
- Energy Star Certified
- LEED Certified
Green Features
- Low Flow Commode
- Solar Panels
Heating
- Heat Pump
- 2 Units
Heating Fuel
- Electric
High School
- Samuel Clemens
Home Owners Association Fee
- 260
Home Owners Association Frequency
- Annually
Home Owners Association Mandatory
- Mandatory
Home Owners Association Name
- MESA OAKS
Inclusions
- Ceiling Fans
- Chandelier
- Washer Connection
- Dryer Connection
- Microwave Oven
- Stove/Range
- Disposal
- Dishwasher
- Ice Maker Connection
- Vent Fan
- Smoke Alarm
- Pre-Wired for Security
- Garage Door Opener
- Custom Cabinets
- City Garbage service
Instdir
- From 35 North
- take access road to Schertz Pkwy
- then another left Live Oak Rd.
- then left to Oak Run
- then a final left to Oak Park. Home is the 2nd house to your right.
Interior Features
- Three Living Area
- Liv/Din Combo
- Eat-In Kitchen
- Breakfast Bar
- Walk-In Pantry
- Study/Library
- Game Room
- Media Room
- Utility Room Inside
Kitchen Length
- 25
Legal Description
- MESA OAKS BLOCK 4 LOT 4
Lot Improvements
- Street Paved
- Curbs
- Sidewalks
- Streetlights
- Fire Hydrant w/in 500'
Middle School
- Laura Ingalls Wilder
Multiple HOA
- No
Neighborhood Amenities
- Pool
- Jogging Trails
Occupancy
- Owner
Owner Lrealreb
- No
Ph To Show
- 2102222227
Possession
- Closing/Funding
Property Type
- Single Residential
Roof
- Composition
School District
- Schertz-Cibolo-Universal City ISD
Source Sqft
- Appsl Dist
Style
- Two Story
Total Tax
- 9013.98
Utility Supplier Elec
- GVEC
Utility Supplier Water
- City of Sche
Views
- 86
Water/Sewer
- City
Window Coverings
- All Remain
Year Built
- 2006
Property Location and Similar Properties


