
- Michaela Aden, ABR,MRP,PSA,REALTOR ®,e-PRO
- Premier Realty Group
- Mobile: 210.859.3251
- Mobile: 210.859.3251
- Mobile: 210.859.3251
- michaela3251@gmail.com
Property Photos
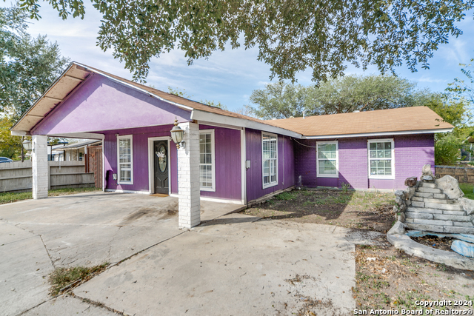

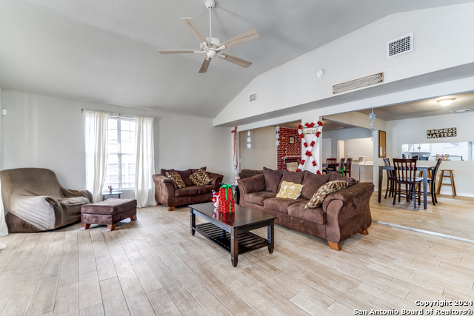
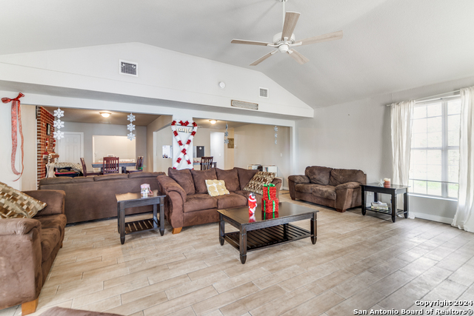
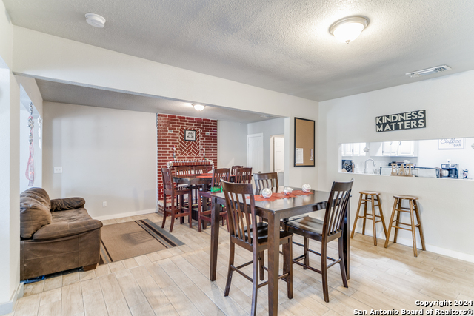
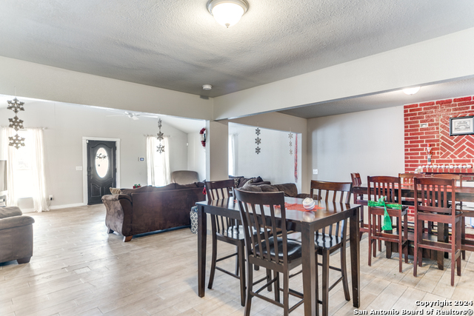
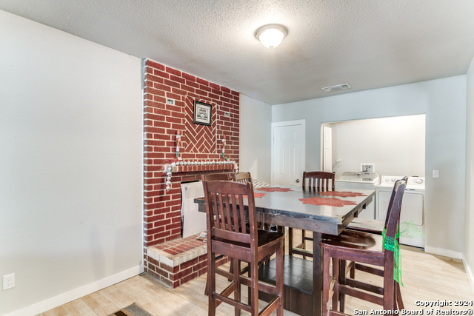
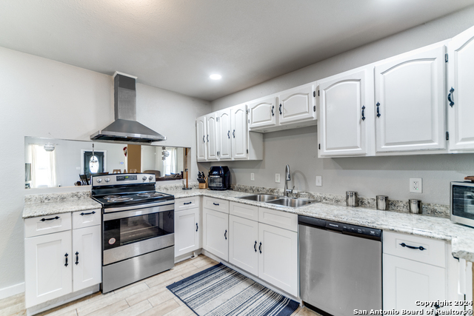
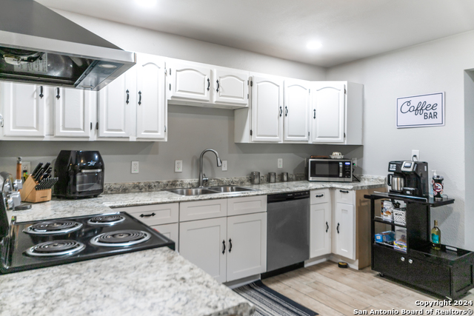
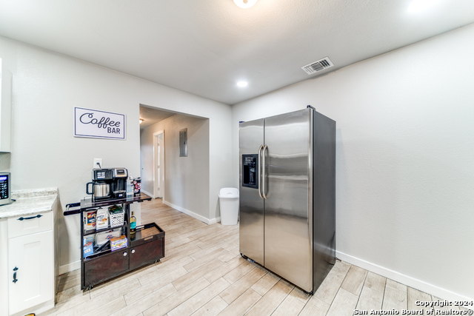
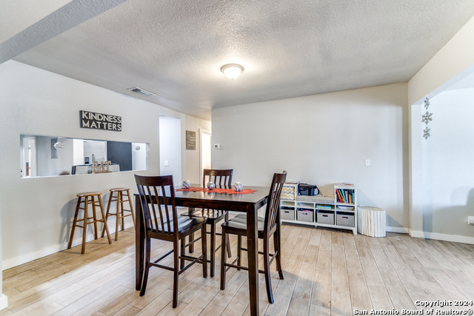
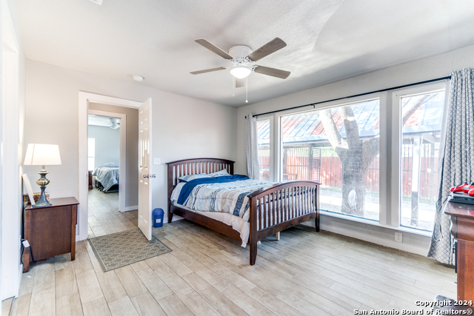

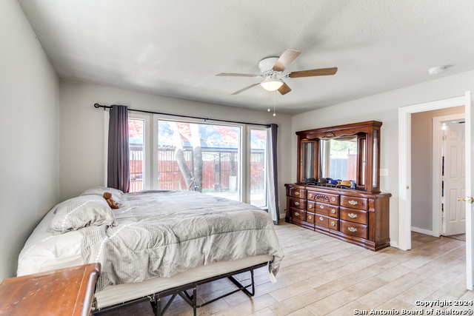
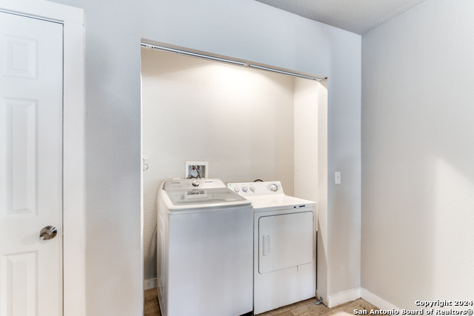
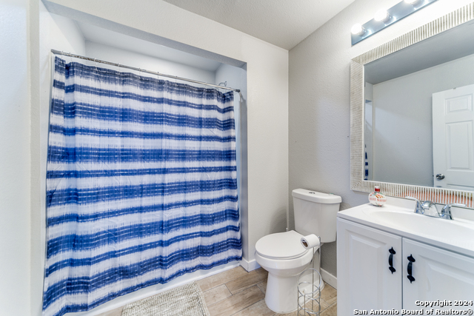
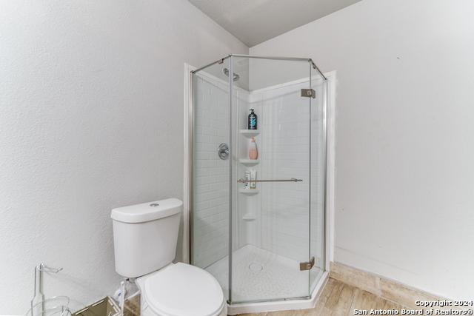
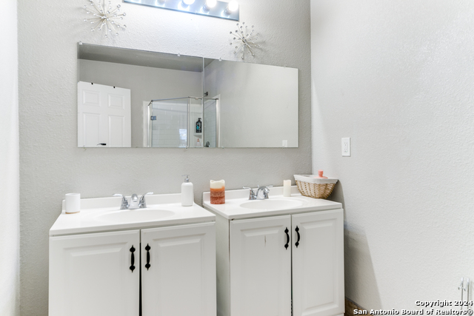
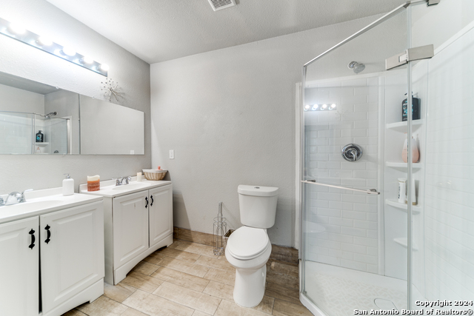
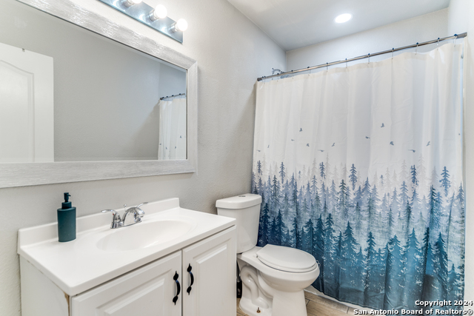
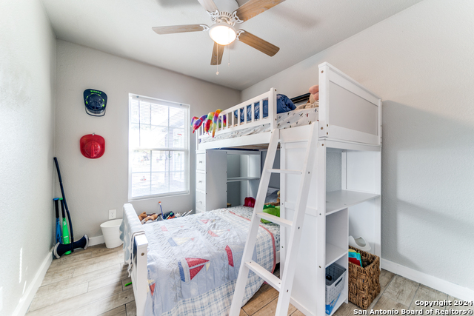
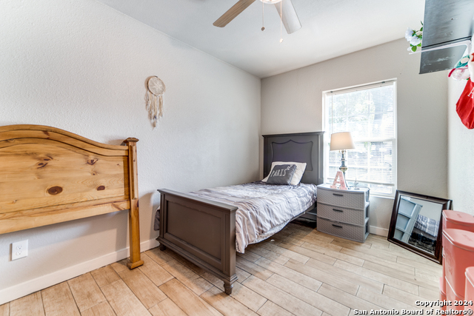
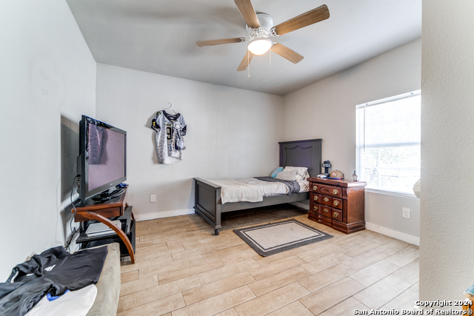
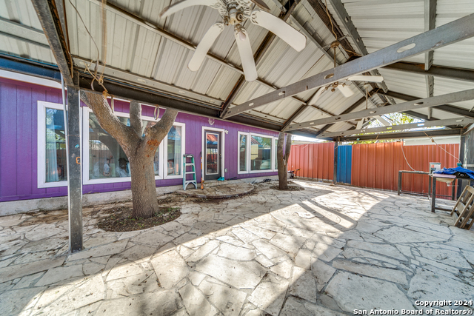
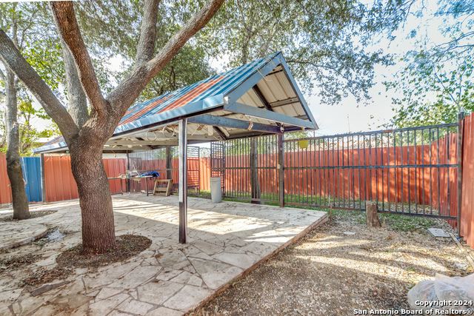
- MLS#: 1828723 ( Single Residential )
- Street Address: 5111 Gray Buffalo Dr
- Viewed: 18
- Price: $230,000
- Price sqft: $121
- Waterfront: No
- Year Built: 1978
- Bldg sqft: 1900
- Bedrooms: 5
- Total Baths: 3
- Full Baths: 3
- Garage / Parking Spaces: 1
- Days On Market: 11
- Additional Information
- County: BEXAR
- City: San Antonio
- Zipcode: 78242
- Subdivision: Indian Creek
- District: Southwest I.S.D.
- Elementary School: Hidden Cove
- Middle School: Mc Auliffe Christa
- High School: Southwest
- Provided by: Keller Williams City-View
- Contact: Jakori Michael
- (210) 363-5862

- DMCA Notice
-
DescriptionStep into this spacious 5 bedroom, 3 bathroom home that has it all! With two large living areas, two dining spaces, and an open floor plan, there's plenty of room for everyone to spread out. The in law suite adds extra flexibility perfect for guests, family, or even some extra income. Currently set up as an AirBnB with long term tenants, this home is full of possibilities. Whether you're looking for a cozy family home or a great investment, this one is worth a look.
Features
Possible Terms
- Conventional
- FHA
- VA
- TX Vet
- Cash
Air Conditioning
- Not Applicable
Apprx Age
- 46
Block
- 30
Builder Name
- Unknown
Construction
- Pre-Owned
Contract
- Exclusive Right To Sell
Currently Being Leased
- No
Elementary School
- Hidden Cove
Exterior Features
- Wood
- Siding
Fireplace
- Living Room
Floor
- Other
Foundation
- Slab
Garage Parking
- Converted Garage
Heating
- Central
Heating Fuel
- Natural Gas
High School
- Southwest
Home Owners Association Mandatory
- None
Inclusions
- Ceiling Fans
- Washer Connection
- Dryer Connection
- Stove/Range
Instdir
- Merge onto Frontage Rd/I-10 Frontage Rd. Follow I-410 W to I- 410 Access Rd/SW Loop 410. Exit from I-410 W. Take Five Palms Dr to Gray Buffalo Dr
Interior Features
- Two Living Area
- Liv/Din Combo
- Eat-In Kitchen
- Two Eating Areas
Kitchen Length
- 11
Legal Desc Lot
- 27
Legal Description
- NCB 15830 BLK 30 LOT 27
Middle School
- Mc Auliffe Christa
Neighborhood Amenities
- None
Occupancy
- Tenant
Owner Lrealreb
- No
Ph To Show
- 210-222-2227
Possession
- Closing/Funding
Property Type
- Single Residential
Recent Rehab
- No
Roof
- Composition
School District
- Southwest I.S.D.
Source Sqft
- Appsl Dist
Style
- One Story
Total Tax
- 6934.76
Utility Supplier Elec
- CPS
Utility Supplier Gas
- CPS
Utility Supplier Sewer
- SAWS
Utility Supplier Water
- SAWS
Views
- 18
Water/Sewer
- Water System
- Sewer System
- Other
Window Coverings
- All Remain
Year Built
- 1978
Property Location and Similar Properties


