
- Michaela Aden, ABR,MRP,PSA,REALTOR ®,e-PRO
- Premier Realty Group
- Mobile: 210.859.3251
- Mobile: 210.859.3251
- Mobile: 210.859.3251
- michaela3251@gmail.com
Property Photos
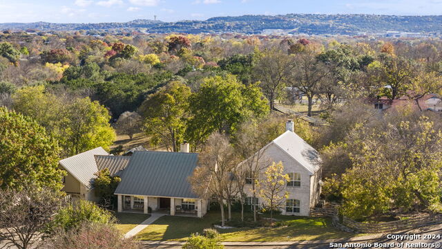

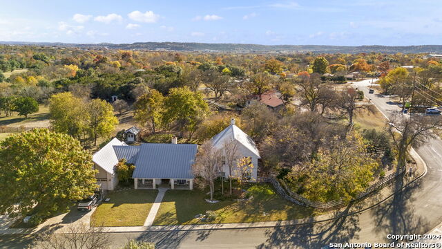
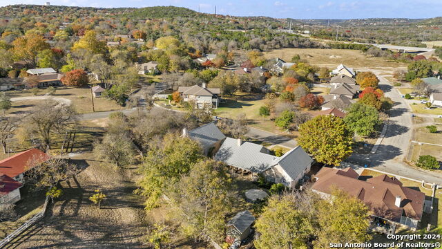
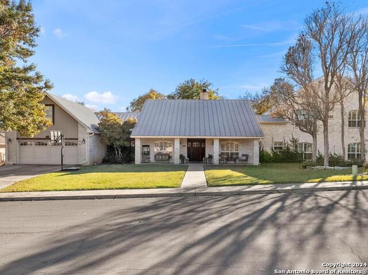
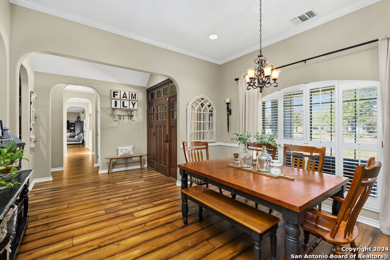
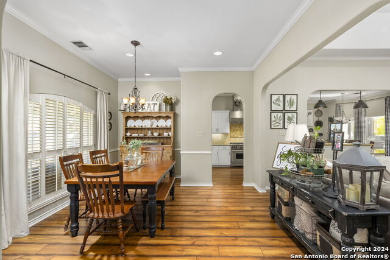
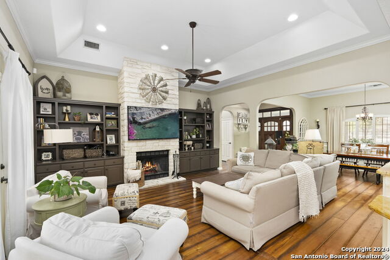
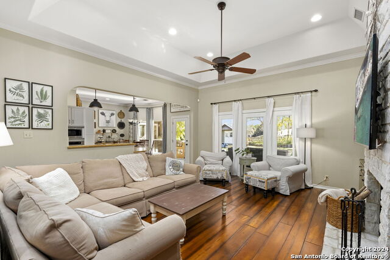
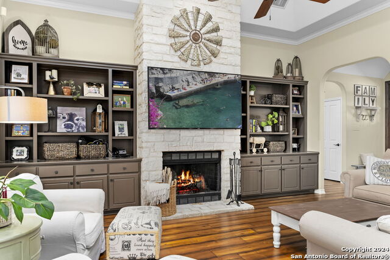
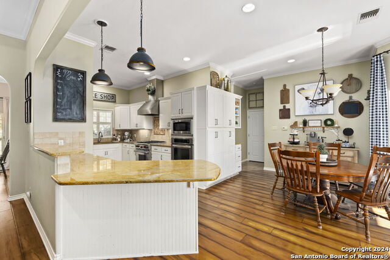
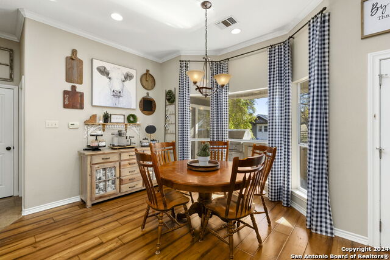
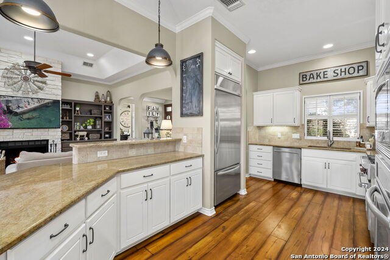
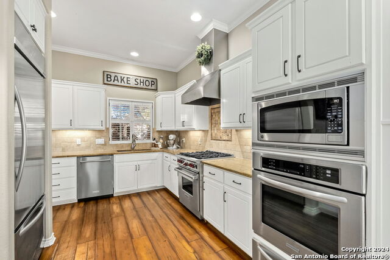
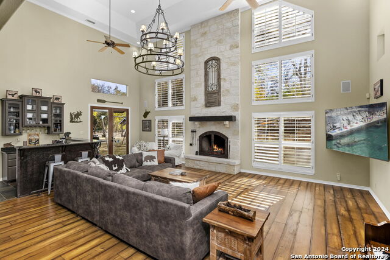
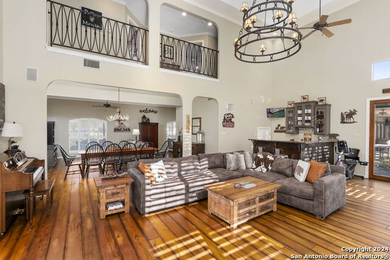
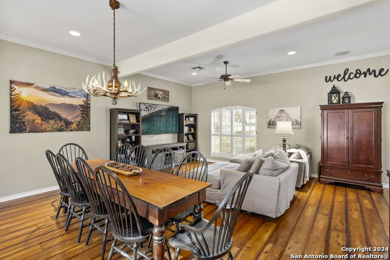
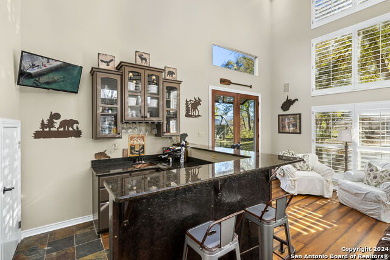
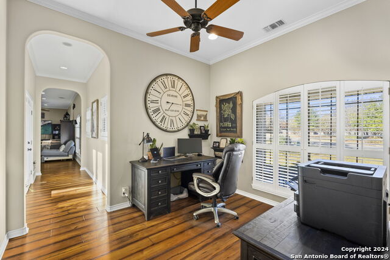
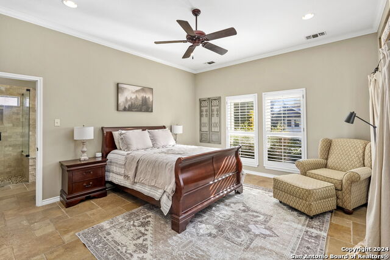
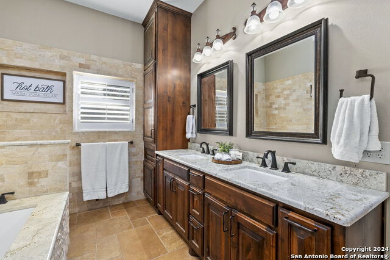
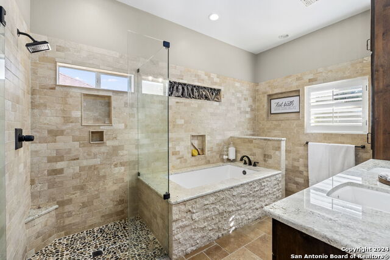
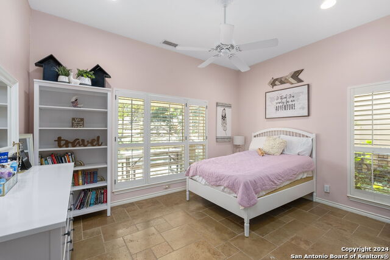
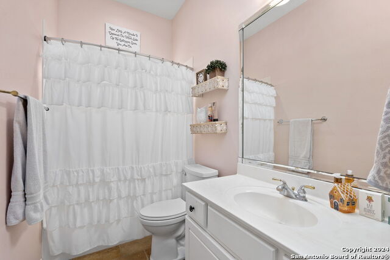
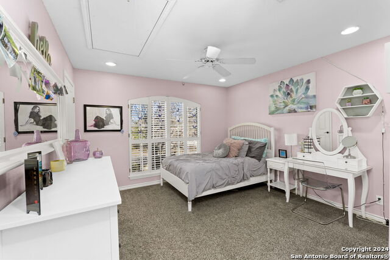
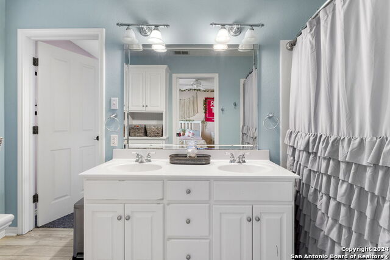
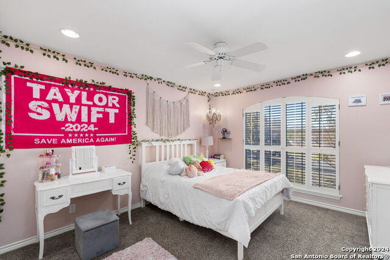
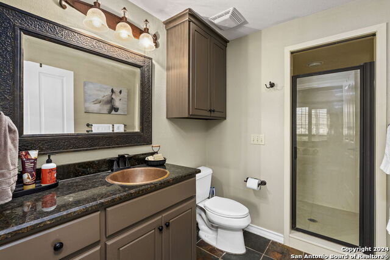
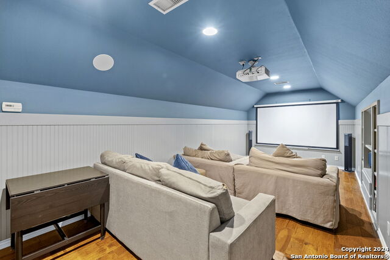
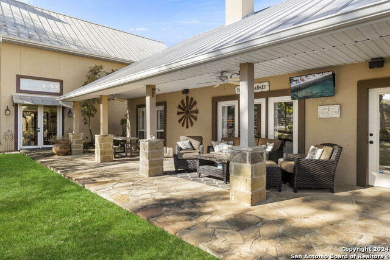
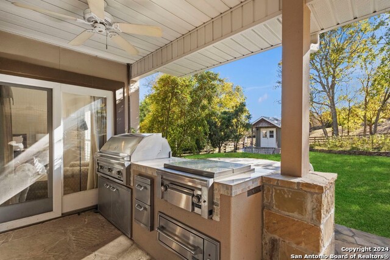
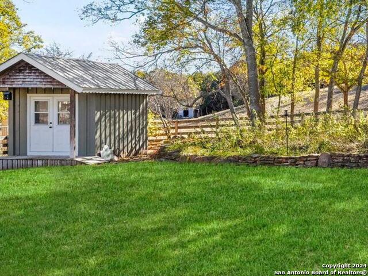
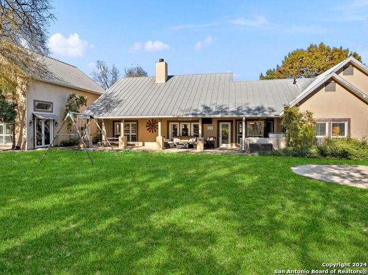
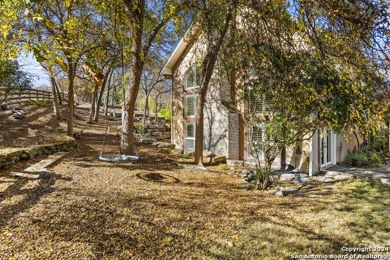
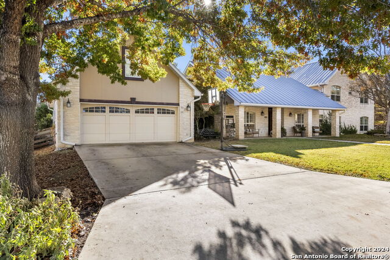
- MLS#: 1828717 ( Single Residential )
- Street Address: 1031 Bluebell Rd
- Viewed: 8
- Price: $870,000
- Price sqft: $206
- Waterfront: No
- Year Built: 2000
- Bldg sqft: 4215
- Bedrooms: 4
- Total Baths: 4
- Full Baths: 4
- Garage / Parking Spaces: 2
- Days On Market: 16
- Additional Information
- County: KERR
- City: Kerrville
- Zipcode: 78028
- Subdivision: Bluebell Estates
- District: Kerrville.
- Elementary School: Starkey
- Middle School: Peterson
- High School: Tivy
- Provided by: Coldwell Banker D'Ann Harper
- Contact: Bizzy Darling
- (210) 394-5887

- DMCA Notice
-
DescriptionUnique Home in the Heart of the Texas Hill Country! Nestled in Bluebell Estates, this gorgeous white stone home sits on two residential lots, offering the perfect blend of in town convenience and the tranquility of country living. Step inside to discover gorgeous hardwood floors, two stone wood burning fireplaces, and custom built ins throughout. The chef's kitchen is a culinary dream, equipped with a built in KitchenAid refrigerator, Wolf range, second built in KitchenAid oven, and a warming drawer perfect for family dinners or entertaining guests. The primary suite is a retreat, boasting a luxurious ensuite with a frameless shower, soaking tub, and a closet with floor to ceiling built ins. A second bedroom and full bath downstairs make this home ideal for multi generational living. The oversized flagstone covered back porch with an outdoor kitchen is ideal for entertaining or simply enjoying the private, expansive lot. A stunning courtyard with a firepit and multiple seating areas enhances the outdoor charm, while the cozy oversized front porch welcomes you home. The secondary living area impresses with soaring two story ceilings, a spacious bar featuring custom copper work on wet bar, an exquisite custom iron chandelier, and a show stopping two story stone fireplace. Whether hosting large gatherings or intimate family moments, this room is designed to delight. A secret staircase leads to a media room and two additional walk in storage closets. The built in sound system extends from the living spaces to the back porch and even the hillside firepit area, where rock speakers set the perfect mood for any occasion. This property is within walking distance of serene Town Creek, offering opportunities for kayaking and fishing right out your back door. This truly one of a kind home combines luxurious living with exceptional functionality, making it the perfect Hill Country retreat!
Features
Possible Terms
- Conventional
- VA
- Cash
Air Conditioning
- Three+ Central
Apprx Age
- 24
Builder Name
- Unknown
Construction
- Pre-Owned
Contract
- Exclusive Right To Sell
Days On Market
- 13
Currently Being Leased
- No
Dom
- 13
Elementary School
- Starkey
Energy Efficiency
- Tankless Water Heater
- Programmable Thermostat
Exterior Features
- Stone/Rock
- Stucco
Fireplace
- Two
- Living Room
Floor
- Carpeting
- Ceramic Tile
- Wood
Foundation
- Slab
Garage Parking
- Two Car Garage
Heating
- Central
Heating Fuel
- Electric
High School
- Tivy
Home Owners Association Mandatory
- None
Inclusions
- Ceiling Fans
- Chandelier
- Washer Connection
- Dryer Connection
- Built-In Oven
- Microwave Oven
- Stove/Range
- Gas Cooking
- Gas Grill
- Refrigerator
- Disposal
- Dishwasher
- Water Softener (owned)
- Wet Bar
- Vent Fan
- Security System (Owned)
- Electric Water Heater
- Gas Water Heater
- Garage Door Opener
- Solid Counter Tops
- Double Ovens
- Custom Cabinets
- 2+ Water Heater Units
Instdir
- From Harper Rd
- turn left onto Lake Dr; turn right to stay on Lake Dr; turn left onto Bluebell Rd.
Interior Features
- Two Living Area
- Separate Dining Room
- Eat-In Kitchen
- Two Eating Areas
- Breakfast Bar
- Study/Library
- Media Room
- Shop
- Utility Room Inside
- High Ceilings
- Open Floor Plan
- Pull Down Storage
- Laundry Main Level
- Walk in Closets
Kitchen Length
- 18
Legal Description
- BLUEBELL ESTS BLK 4 LOT 2
- 1
Lot Description
- Corner
Lot Improvements
- Sidewalks
- City Street
Middle School
- Peterson
Neighborhood Amenities
- None
Occupancy
- Owner
Other Structures
- Workshop
Owner Lrealreb
- No
Ph To Show
- 800-746-9464
Possession
- Closing/Funding
Property Type
- Single Residential
Roof
- Metal
School District
- Kerrville.
Source Sqft
- Appsl Dist
Style
- Two Story
Total Tax
- 14612.89
Utility Supplier Elec
- KPUB
Utility Supplier Gas
- Propane
Utility Supplier Grbge
- CITY
Utility Supplier Sewer
- CITY
Utility Supplier Water
- CITY
Virtual Tour Url
- https://housi-media.aryeo.com/videos/0193b1d5-8dd7-709a-bc4b-450d7788cade
Water/Sewer
- City
Window Coverings
- Some Remain
Year Built
- 2000
Property Location and Similar Properties


