
- Michaela Aden, ABR,MRP,PSA,REALTOR ®,e-PRO
- Premier Realty Group
- Mobile: 210.859.3251
- Mobile: 210.859.3251
- Mobile: 210.859.3251
- michaela3251@gmail.com
Property Photos
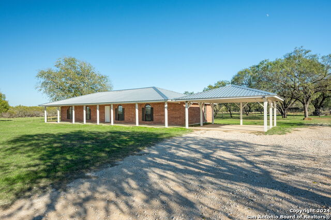

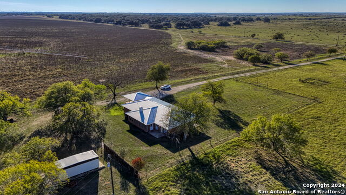
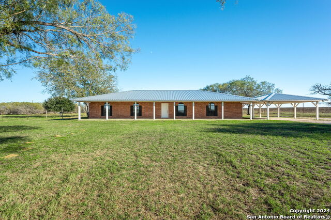
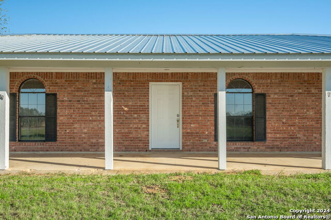
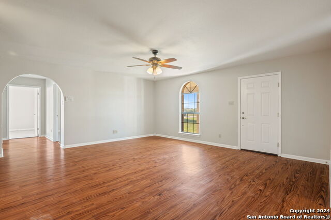
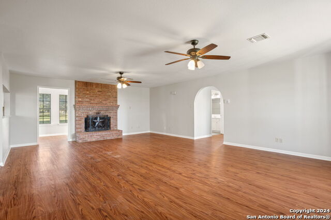
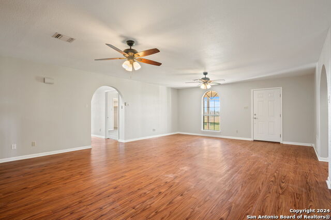
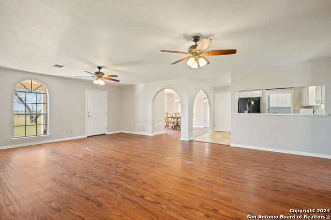
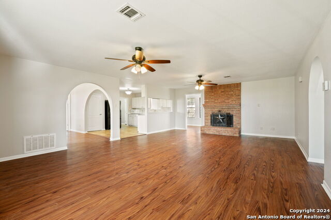
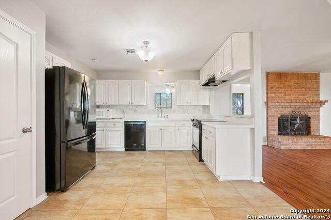
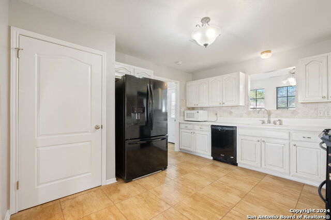
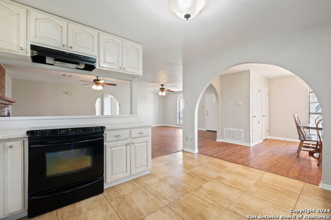
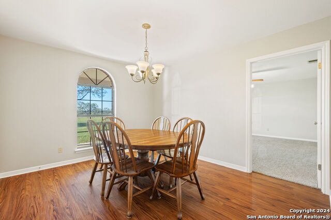
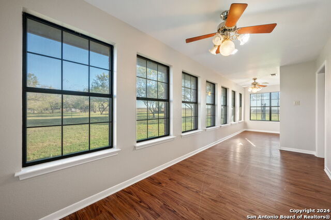
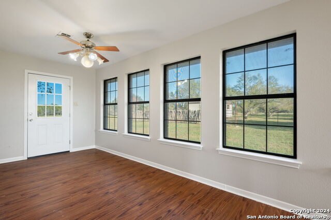
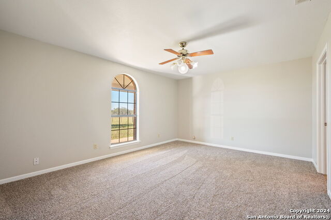
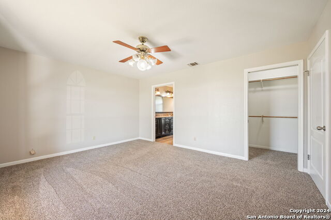
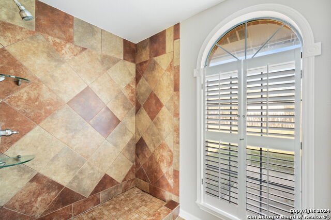
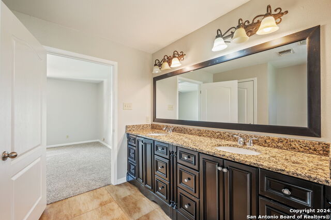
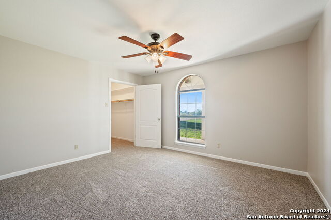
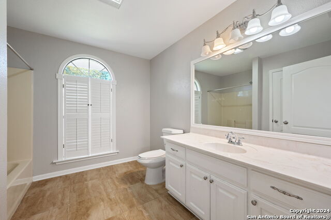
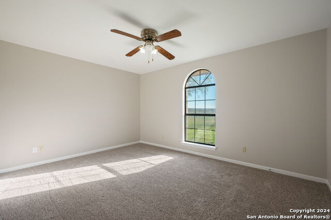
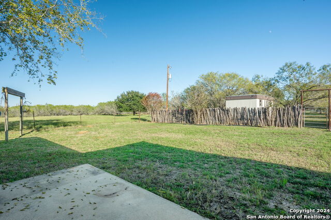
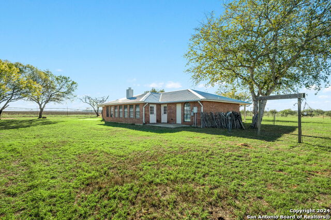
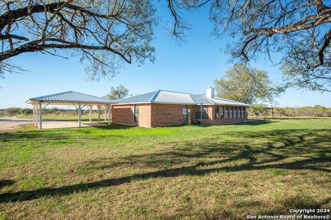
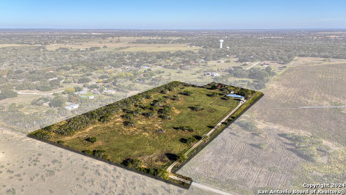
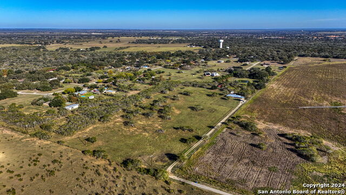
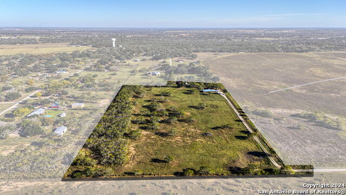
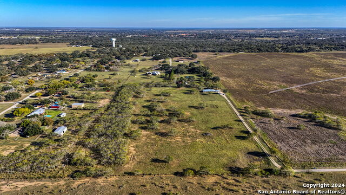
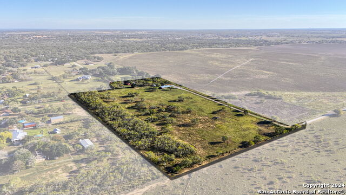
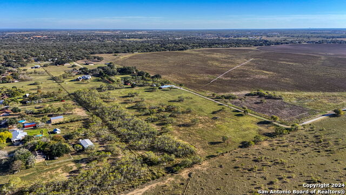
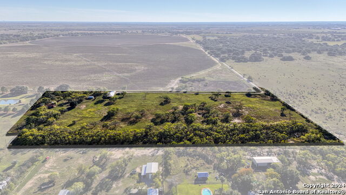
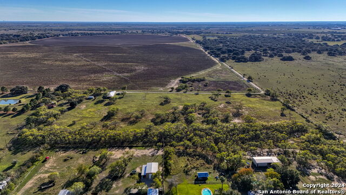
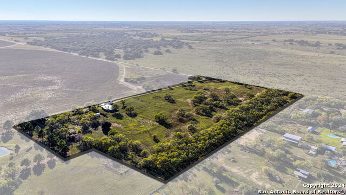
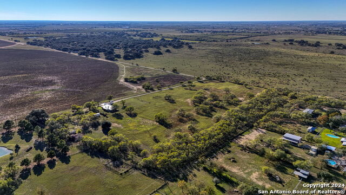
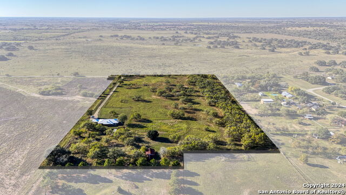
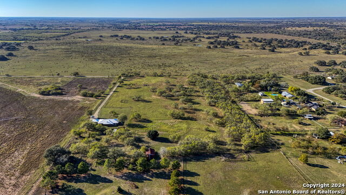
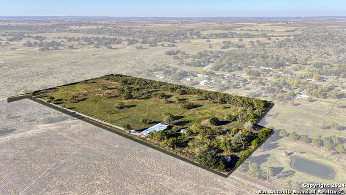
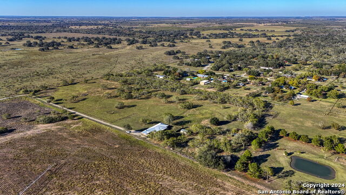
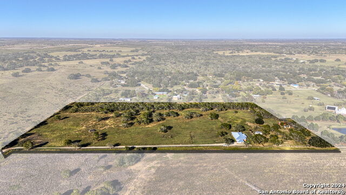
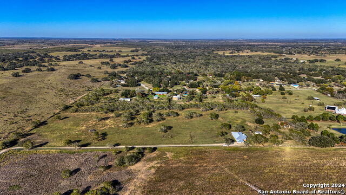
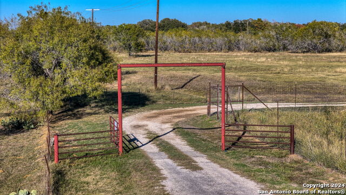
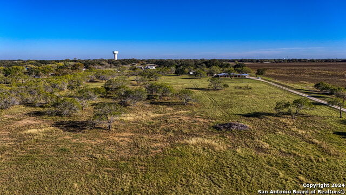
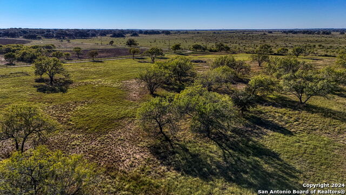
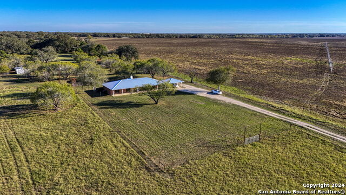
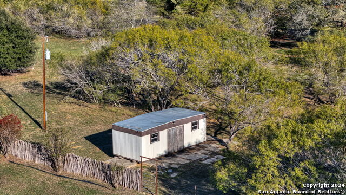
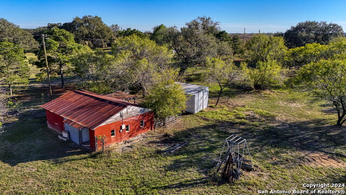
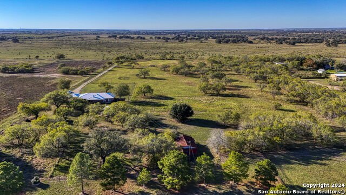
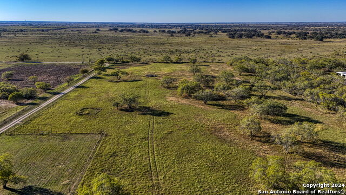
- MLS#: 1828602 ( Single Residential )
- Street Address: 315 Simon Rd
- Viewed: 13
- Price: $899,000
- Price sqft: $397
- Waterfront: No
- Year Built: 1994
- Bldg sqft: 2264
- Bedrooms: 3
- Total Baths: 2
- Full Baths: 2
- Garage / Parking Spaces: 1
- Days On Market: 10
- Additional Information
- County: ATASCOSA
- City: Pleasanton
- Zipcode: 78064
- Subdivision: Out/atascosa Co.
- District: Pleasanton
- Elementary School: Pleasanton
- Middle School: Pleasanton
- High School: Pleasanton
- Provided by: Dowdy Real Estate, LLC
- Contact: Donna Blue
- (210) 275-8019

- DMCA Notice
-
DescriptionLooking for that perfect place well here it is!!!!!!!!!!!!!!!!!!! 3 bedroom 2 bath 2 car carport with 17. 14 acs so much room to grow******** new interior paint, new carpet, new paint on kitchen cabinets to look distressed*****new metal roof*****wood burning fireplace in living room****off living room and pass thru from kitchen to sunroom/office/exercise whatever works for you****large utility room*****bedrooms are large with great walkin closets***both bathrooms have so much room******property is fenced and cross fenced*******storage unit*****small barn with stalls****septic tank is on the north side of house and was last pumped summer of 2023****this is your address*******
Features
Possible Terms
- Conventional
- FHA
- VA
- Cash
Air Conditioning
- One Central
Apprx Age
- 30
Builder Name
- UNKNOWN
Construction
- Pre-Owned
Contract
- Exclusive Right To Sell
Elementary School
- Pleasanton
Exterior Features
- Brick
Fireplace
- One
Floor
- Carpeting
- Ceramic Tile
- Laminate
Foundation
- Slab
Garage Parking
- None/Not Applicable
Heating
- Central
Heating Fuel
- Electric
High School
- Pleasanton
Home Owners Association Mandatory
- None
Home Faces
- West
Inclusions
- Ceiling Fans
- Washer Connection
- Dryer Connection
- Microwave Oven
- Stove/Range
- Refrigerator
- Dishwasher
- Electric Water Heater
- City Garbage service
Instdir
- GOODWIN ST TO SIMON RD GO NORTH TILL ROAD ENDS THAT IS PROPERTY
Interior Features
- One Living Area
- Separate Dining Room
- Breakfast Bar
- Florida Room
- Utility Room Inside
- Open Floor Plan
- Laundry Room
- Walk in Closets
Kitchen Length
- 10
Legal Description
- ABS A00760 J N SEGUIN SV-3
- 17.14 ACRES
- WELL SITE 36 SQ FT
Lot Description
- County VIew
Middle School
- Pleasanton
Neighborhood Amenities
- None
Occupancy
- Vacant
Owner Lrealreb
- No
Ph To Show
- 2102222227
Possession
- Closing/Funding
Property Type
- Single Residential
Recent Rehab
- Yes
Roof
- Metal
School District
- Pleasanton
Source Sqft
- Appsl Dist
Style
- One Story
- Traditional
Total Tax
- 5281
Utility Supplier Elec
- KARNES
Utility Supplier Grbge
- CITY
Utility Supplier Sewer
- SEPTIC
Utility Supplier Water
- CITY
Views
- 13
Water/Sewer
- Water System
- Septic
Window Coverings
- All Remain
Year Built
- 1994
Property Location and Similar Properties


