
- Michaela Aden, ABR,MRP,PSA,REALTOR ®,e-PRO
- Premier Realty Group
- Mobile: 210.859.3251
- Mobile: 210.859.3251
- Mobile: 210.859.3251
- michaela3251@gmail.com
Property Photos
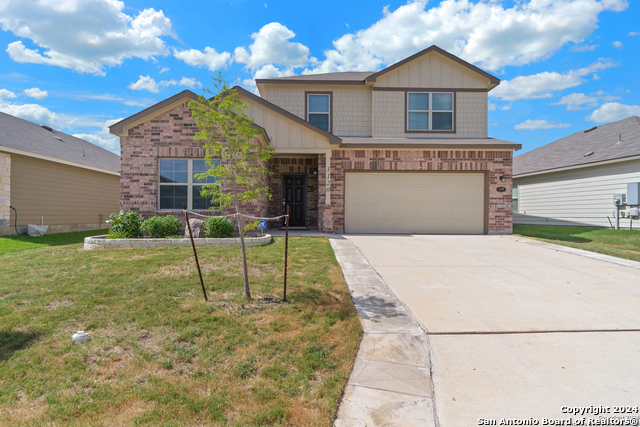

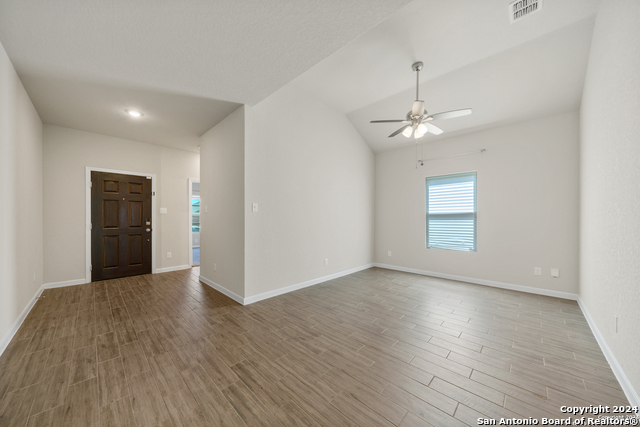
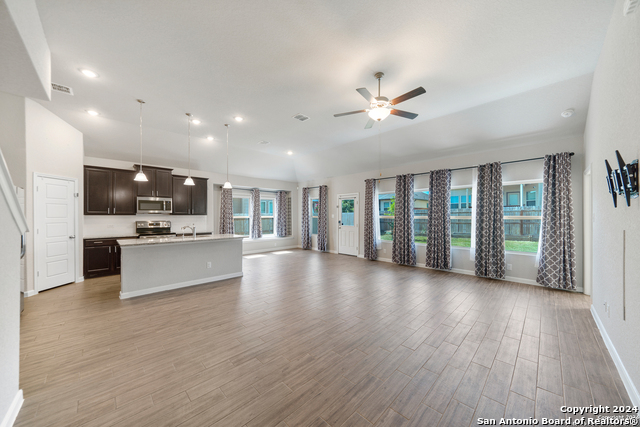
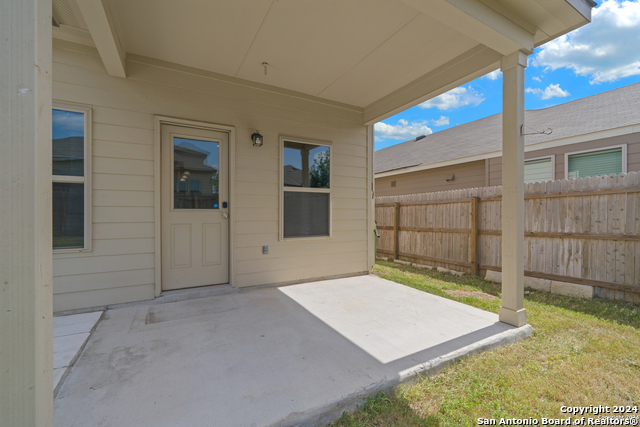
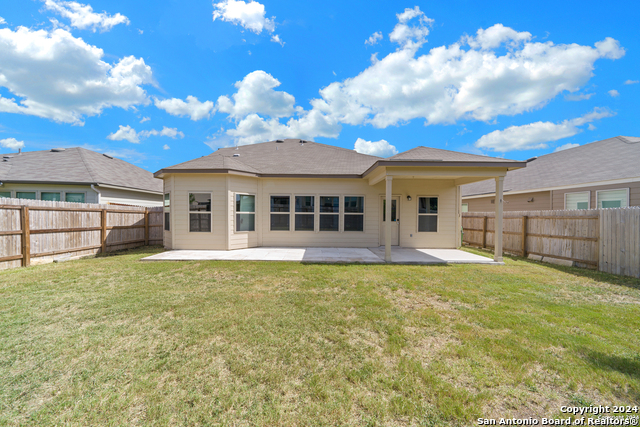



















- MLS#: 1828585 ( Single Residential )
- Street Address: 1120 Amber Lk
- Viewed: 113
- Price: $289,900
- Price sqft: $122
- Waterfront: No
- Year Built: 2021
- Bldg sqft: 2372
- Bedrooms: 4
- Total Baths: 3
- Full Baths: 3
- Garage / Parking Spaces: 2
- Days On Market: 213
- Additional Information
- County: GUADALUPE
- City: Seguin
- Zipcode: 78155
- Subdivision: Greenspoint Heights
- District: Seguin
- Elementary School: Mcqueeney
- Middle School: A.J. BRIESEMEISTER
- High School: Seguin
- Provided by: Coldwell Banker D'Ann Harper
- Contact: Chelsea Roberts
- (512) 557-5391

- DMCA Notice
-
DescriptionSpacious Home Between New Braunfels and Seguin! Conveniently located off Hwy 46, this stunning 2,372 sq. ft. home features 4 bedrooms and 3 baths, offering plenty of room for comfort and entertaining. On the main floor, enjoy the convenience of a downstairs master suite, along with an additional bedroom and bathroom. Upstairs you will find two more bedrooms, a full bathroom, and a versatile loft space perfect for a playroom, office, or second living area. The heart of the home is the kitchen that boasts granite countertops, a large, beautiful island, and a cozy breakfast area. Opening up to a spacious living room provides the ideal setting for gatherings. Walk outside to the backyard where you will relax on the extended covered patio and make use of the handy storage shed in the backyard. This home offers an ideal blend of style and function in a prime location. Don't miss out!
Features
Possible Terms
- Conventional
- FHA
- VA
- Cash
Air Conditioning
- One Central
Block
- 10
Builder Name
- M/I Homes
Construction
- Pre-Owned
Contract
- Exclusive Right To Sell
Days On Market
- 504
Dom
- 209
Elementary School
- Mcqueeney
Exterior Features
- Brick
- 1 Side Masonry
Fireplace
- Not Applicable
Floor
- Carpeting
- Ceramic Tile
- Wood
Foundation
- Slab
Garage Parking
- Two Car Garage
- Oversized
Heating
- Central
- 1 Unit
Heating Fuel
- Electric
High School
- Seguin
Home Owners Association Fee
- 600
Home Owners Association Frequency
- Annually
Home Owners Association Mandatory
- Mandatory
Home Owners Association Name
- GREENPOINT HEIGHTS HOMEOWNERS
Inclusions
- Ceiling Fans
- Washer Connection
- Dryer Connection
- Microwave Oven
- Stove/Range
- Refrigerator
- Disposal
- Dishwasher
Instdir
- Take Hwy 46 and turn right onto Eagle Crossing
- then left onto Sun Bayou and right onto Amber Lake.
Interior Features
- One Living Area
- Separate Dining Room
- Eat-In Kitchen
- Island Kitchen
- Breakfast Bar
- Walk-In Pantry
- High Ceilings
- Laundry Room
Kitchen Length
- 10
Legal Desc Lot
- 209
Legal Description
- GREENSPOINT HEIGHTS UNIT #1 BLOCK 10 LOT 209 .14 AC
Lot Improvements
- Street Paved
Middle School
- A.J. BRIESEMEISTER
Multiple HOA
- No
Neighborhood Amenities
- Park/Playground
- Jogging Trails
Occupancy
- Vacant
Owner Lrealreb
- No
Ph To Show
- 210-222-2227
Possession
- Closing/Funding
Property Type
- Single Residential
Roof
- Composition
School District
- Seguin
Source Sqft
- Appsl Dist
Style
- Two Story
- Traditional
Total Tax
- 7126
Utility Supplier Elec
- GVEC
Utility Supplier Sewer
- Spring Hill
Utility Supplier Water
- Spring Hill
Views
- 113
Water/Sewer
- Sewer System
- Co-op Water
Window Coverings
- All Remain
Year Built
- 2021
Property Location and Similar Properties


