
- Michaela Aden, ABR,MRP,PSA,REALTOR ®,e-PRO
- Premier Realty Group
- Mobile: 210.859.3251
- Mobile: 210.859.3251
- Mobile: 210.859.3251
- michaela3251@gmail.com
Property Photos
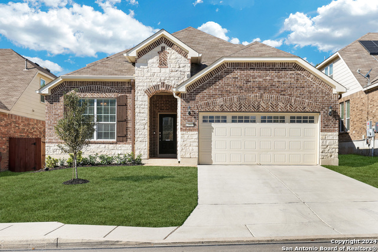

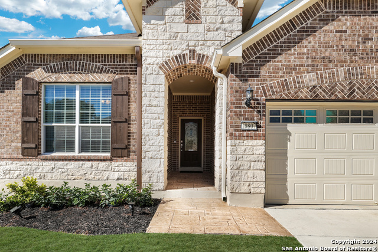
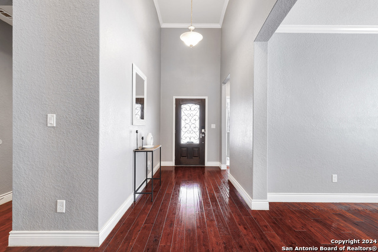
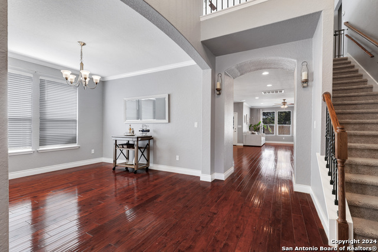
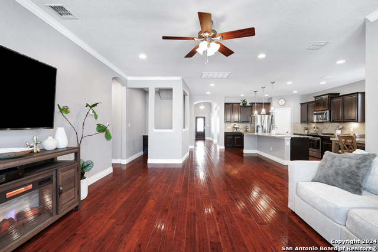
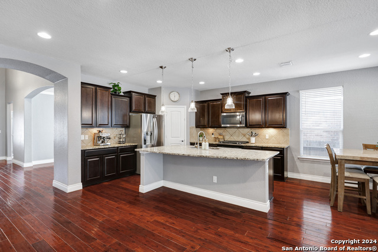
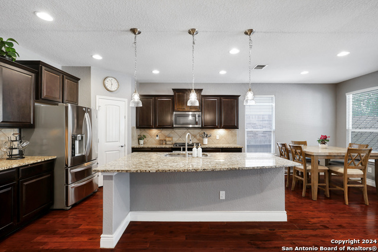
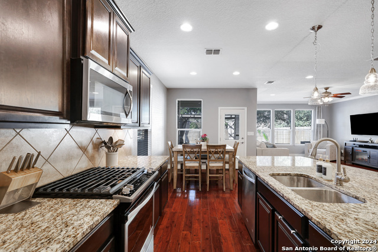
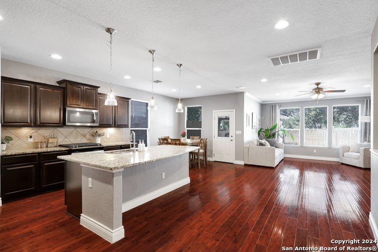
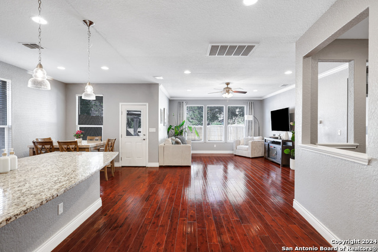
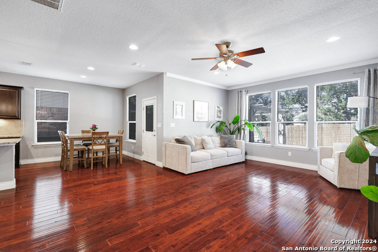
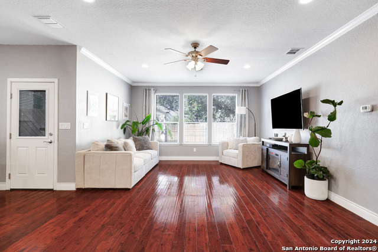
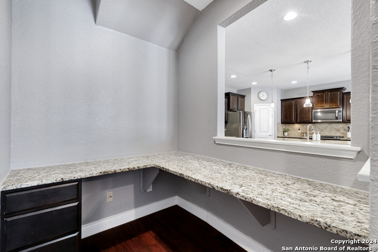
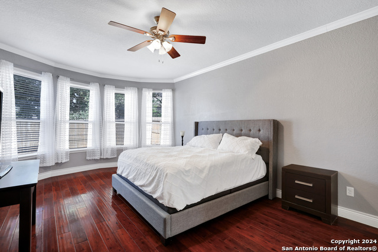
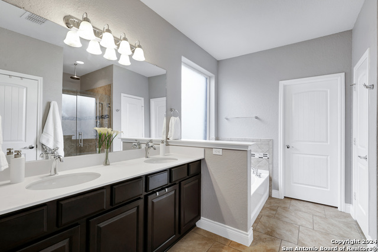
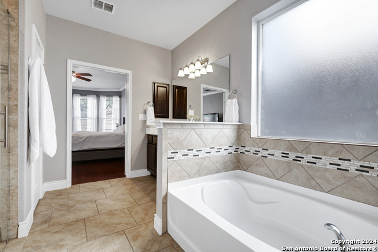
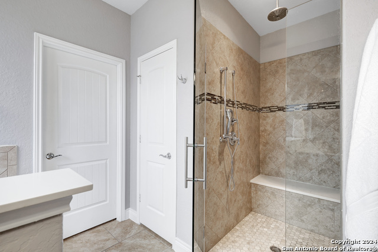
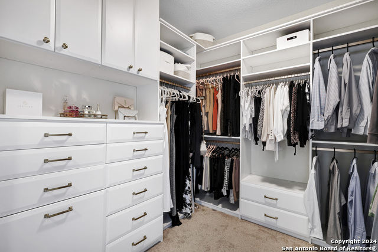
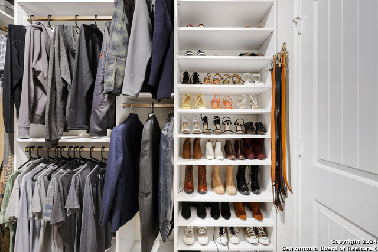
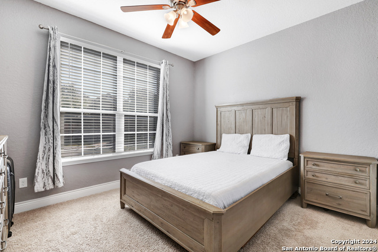
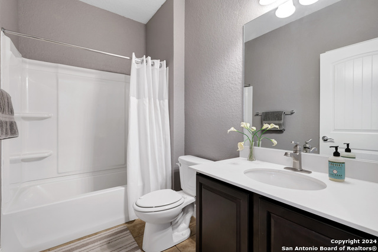
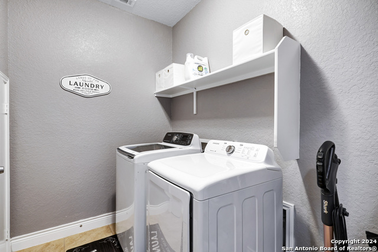
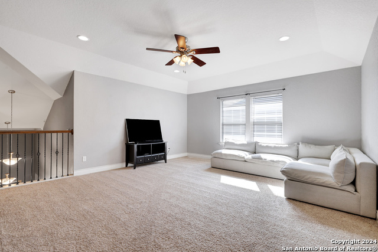
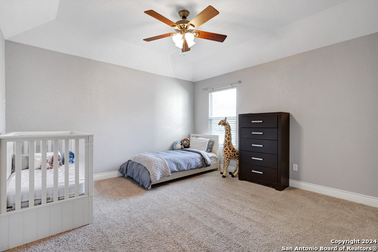
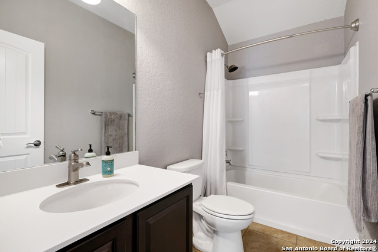
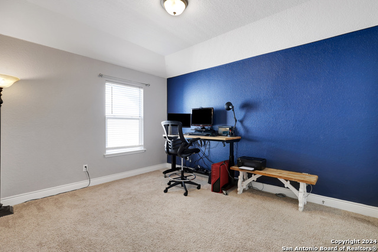
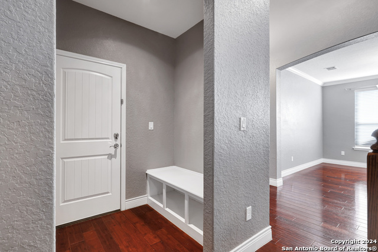
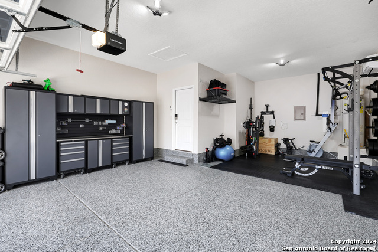
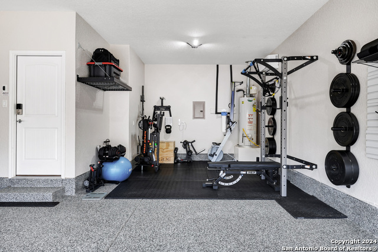
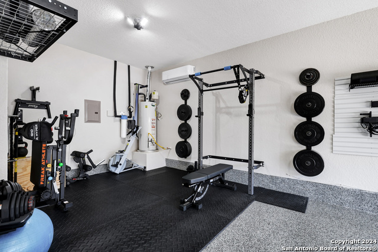
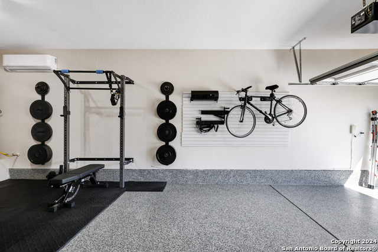
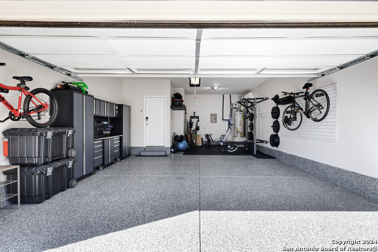
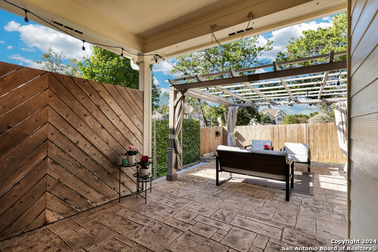
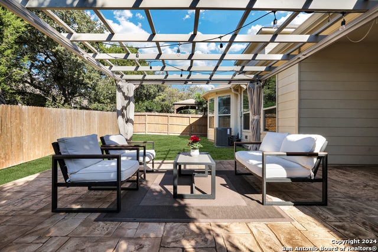
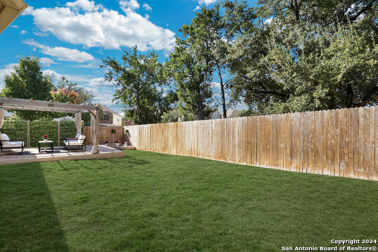
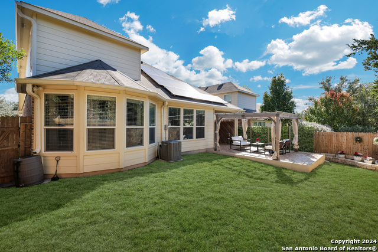
- MLS#: 1828581 ( Single Residential )
- Street Address: 10807 Red Sage
- Viewed: 33
- Price: $495,000
- Price sqft: $174
- Waterfront: No
- Year Built: 2015
- Bldg sqft: 2851
- Bedrooms: 4
- Total Baths: 3
- Full Baths: 3
- Garage / Parking Spaces: 2
- Days On Market: 58
- Additional Information
- County: BEXAR
- City: Helotes
- Zipcode: 78023
- Subdivision: Lantana Oaks
- District: Northside
- Elementary School: Helotes
- Middle School: FOLKS
- High School: O'Connor
- Provided by: Power & Peel Real Estate
- Contact: Angelina Peel
- (210) 862-3441

- DMCA Notice
-
DescriptionWelcome to this stunning home featuring an open floor plan and energy efficient upgrades including solar panels for low electric bills & Assumable Mortgage at 2.75! The "Carissa" model by Pulte Homes offers 4 bedrooms, 3 baths, an oversized 2 car garage with AC, and one of the few homes in the neighborhood with no rear neighbor. The first floor boasts a spacious living area, private master retreat with a custom designed closet by By Design, a secondary bedroom, formal dining/den, mudroom, and a built in office/desk area. Upstairs, you'll find a large game room, two additional bedrooms, and a full bath. Enjoy premium features like 9 foot ceilings, solar panels, and Mohawk wood flooring. The oversized two car garage is finished with epoxy flooring, additional insulation in ceiling and garage door, and a mini split system, making it ideal for a gym or extra living space. To top it all off, it also has a private backyard with an extended patio and pergola. Sellers are open to rent to own option. This home is the perfect blend of style, function, and conveniently located across from a park/playground!
Features
Possible Terms
- Conventional
- FHA
- VA
- Lease Option
- Cash
Accessibility
- First Floor Bath
- Full Bath/Bed on 1st Flr
- First Floor Bedroom
Air Conditioning
- One Central
Apprx Age
- 10
Block
- 13
Builder Name
- Pulte
Construction
- Pre-Owned
Contract
- Exclusive Right To Sell
Days On Market
- 32
Currently Being Leased
- No
Dom
- 32
Elementary School
- Helotes
Energy Efficiency
- 13-15 SEER AX
- Programmable Thermostat
- Double Pane Windows
- Energy Star Appliances
- Ceiling Fans
Exterior Features
- Brick
- 3 Sides Masonry
- Stone/Rock
Fireplace
- Not Applicable
Floor
- Carpeting
- Ceramic Tile
- Wood
Foundation
- Slab
Garage Parking
- Two Car Garage
- Attached
- Oversized
Green Features
- Solar Panels
Heating
- Central
Heating Fuel
- Natural Gas
High School
- O'Connor
Home Owners Association Fee
- 113
Home Owners Association Frequency
- Quarterly
Home Owners Association Mandatory
- Mandatory
Home Owners Association Name
- LANTANA OAKS HOA
Inclusions
- Ceiling Fans
- Chandelier
- Washer Connection
- Dryer Connection
- Cook Top
- Self-Cleaning Oven
- Microwave Oven
- Gas Cooking
- Refrigerator
- Disposal
- Dishwasher
- Water Softener (owned)
- Gas Water Heater
- Garage Door Opener
- Plumb for Water Softener
- Solid Counter Tops
Instdir
- Take 1604 to Braun Road. Go up Braun outside the loop to Lantana Oaks. Turn right on Texas Star
- then turn left on Cactus Way
- then turn right on Red Sage.
Interior Features
- One Living Area
- Separate Dining Room
- Eat-In Kitchen
- Island Kitchen
- Walk-In Pantry
- Study/Library
- Game Room
- Secondary Bedroom Down
- 1st Floor Lvl/No Steps
- High Ceilings
- Open Floor Plan
- High Speed Internet
- Laundry Main Level
- Laundry Room
- Walk in Closets
Kitchen Length
- 14
Legal Description
- CB 4481L (LANTANA OAKS PH-2)
- BLOCK 13 LOT 2 2015 NEW ACCT P
Lot Description
- On Greenbelt
- Level
Middle School
- FOLKS
Multiple HOA
- No
Neighborhood Amenities
- Park/Playground
- Basketball Court
Occupancy
- Owner
Owner Lrealreb
- No
Ph To Show
- 210-222-2227
Possession
- Closing/Funding
Property Type
- Single Residential
Roof
- Composition
School District
- Northside
Source Sqft
- Appsl Dist
Style
- Two Story
Total Tax
- 7955.19
Views
- 33
Water/Sewer
- Water System
- Sewer System
Window Coverings
- Some Remain
Year Built
- 2015
Property Location and Similar Properties


