
- Michaela Aden, ABR,MRP,PSA,REALTOR ®,e-PRO
- Premier Realty Group
- Mobile: 210.859.3251
- Mobile: 210.859.3251
- Mobile: 210.859.3251
- michaela3251@gmail.com
Property Photos
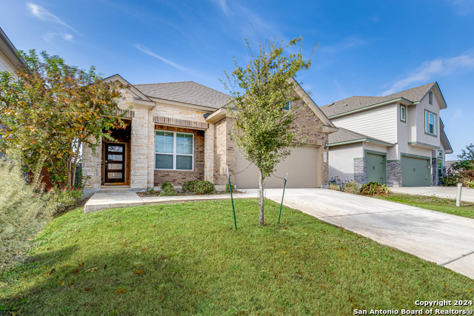

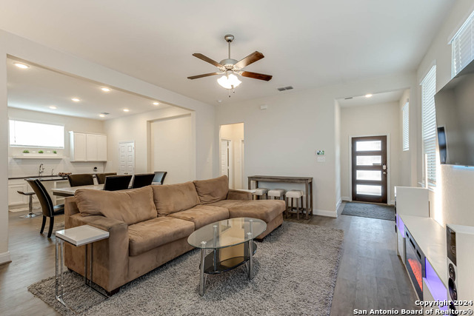
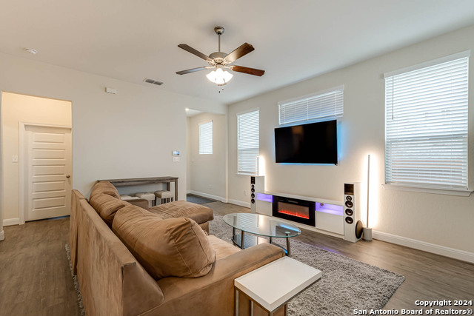
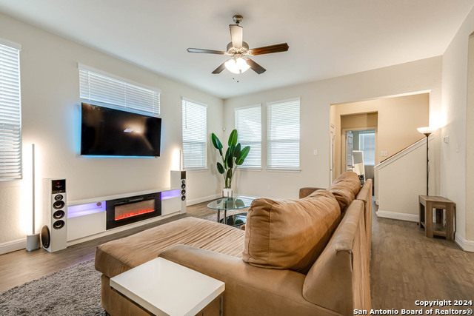
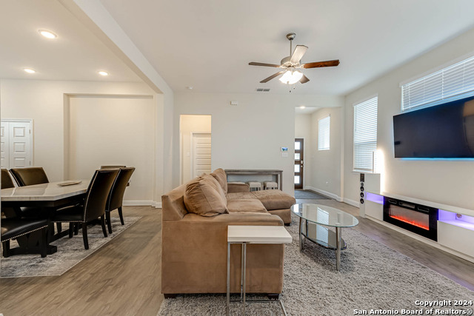
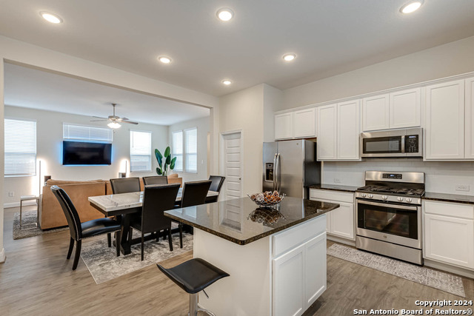
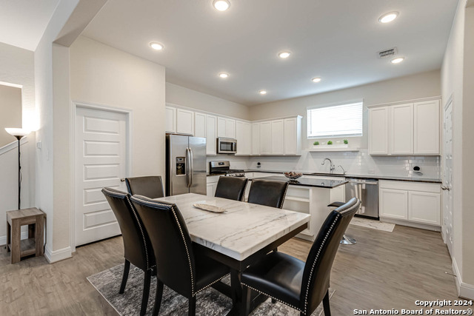
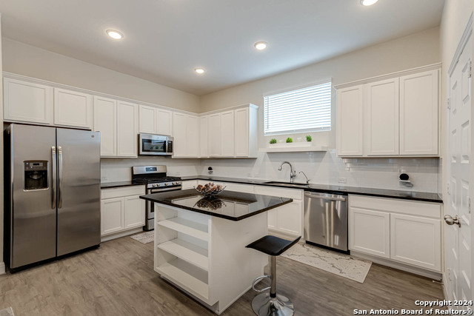
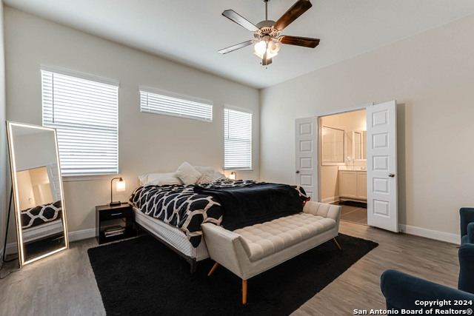
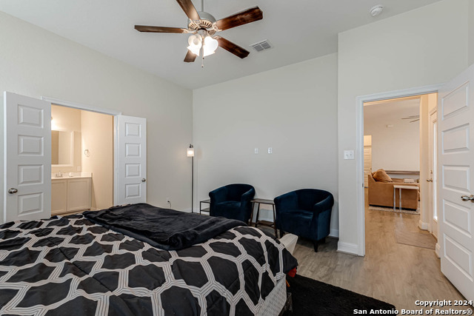
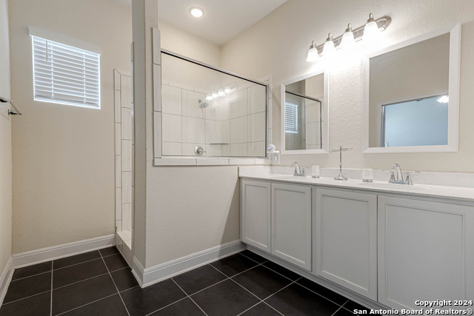
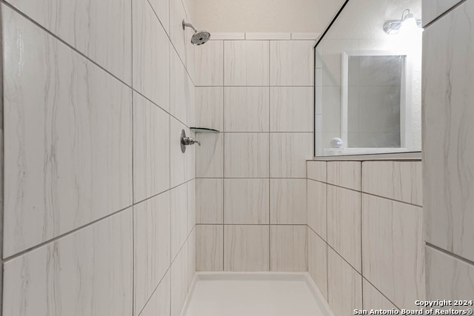
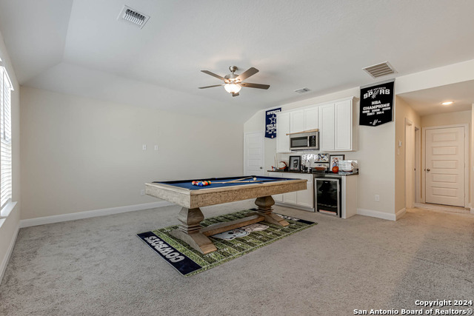
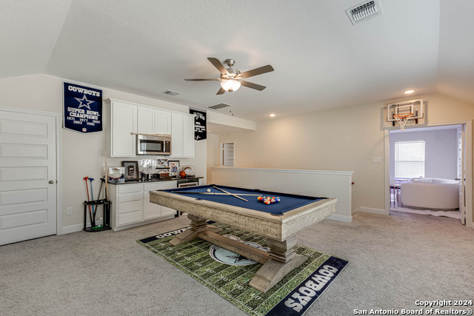
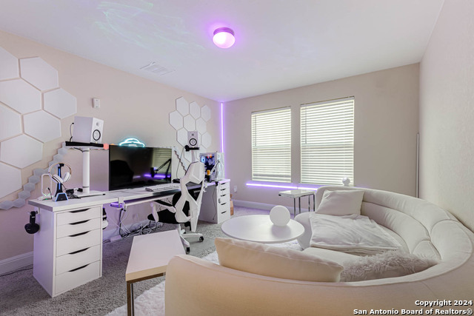
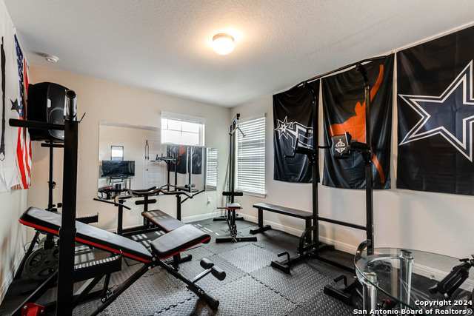
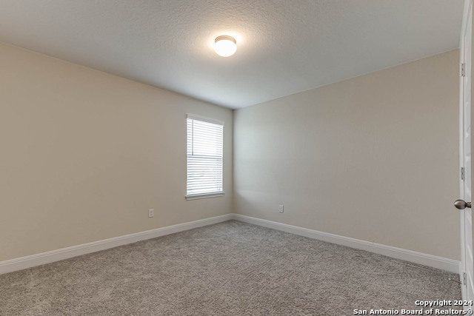
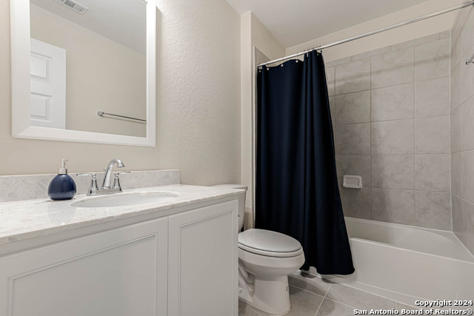
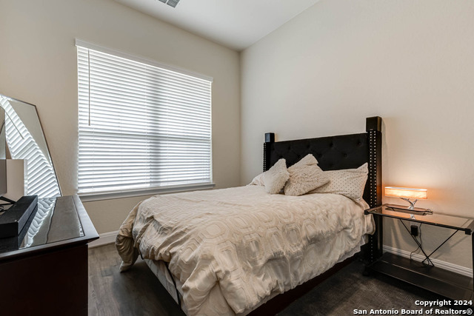
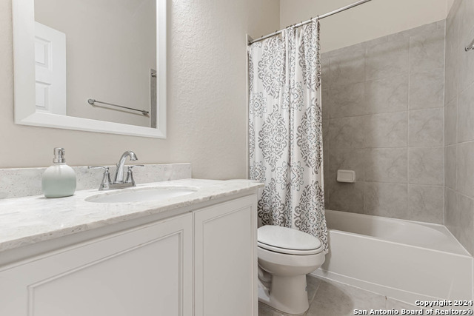
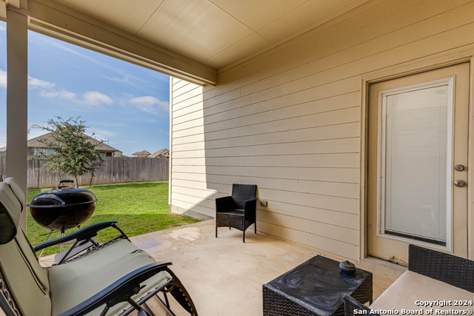
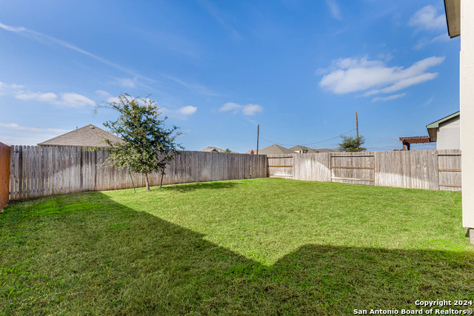
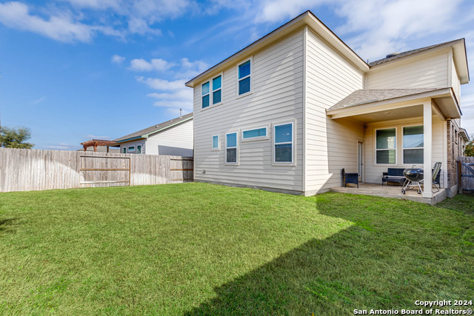
- MLS#: 1828509 ( Single Residential )
- Street Address: 8207 Dovers Den
- Viewed: 30
- Price: $375,000
- Price sqft: $152
- Waterfront: No
- Year Built: 2020
- Bldg sqft: 2472
- Bedrooms: 4
- Total Baths: 3
- Full Baths: 3
- Garage / Parking Spaces: 2
- Days On Market: 57
- Additional Information
- County: BEXAR
- City: San Antonio
- Zipcode: 78253
- Subdivision: Waterford Park
- District: Northside
- Elementary School: Henderson
- Middle School: FOLKS
- High School: Harlan
- Provided by: Keller Williams Legacy
- Contact: Devin Resendez
- (210) 862-6909

- DMCA Notice
-
DescriptionWelcome to this beautifully crafted 4 bedroom, 3 bath home built in 2020 by the renowned Chesmar Homes. Offering the perfect combination of modern design, functionality, and comfort, this home is situated in a highly sought after neighborhood with fantastic amenities. The thoughtfully designed open floor plan makes it ideal for entertaining and everyday living. The kitchen, featuring modern finishes and ample counter space, seamlessly flows into the living room, creating a warm and inviting atmosphere. The primary suite and a guest bedroom are conveniently located on the main level, providing privacy and ease. Upstairs, you'll find two additional bedrooms, a spacious game room perfect for fun filled evenings, and a versatile bonus room that can be used as a study, home office, or media room whatever suits your needs! The neighborhood enhances the home's appeal with its fantastic amenities, including a sparkling community pool, ideal for relaxing and spending time with family and friends. Conveniently located near shopping, dining, and top rated schools, this 2020 built home offers not only a fantastic living space but also a lifestyle of ease and enjoyment. Don't miss your chance to own this incredible property schedule your showing today!
Features
Possible Terms
- Conventional
- FHA
- VA
- Cash
Air Conditioning
- One Central
Builder Name
- CHESMAR HOMES
Construction
- Pre-Owned
Contract
- Exclusive Right To Sell
Days On Market
- 13
Dom
- 13
Elementary School
- Henderson
Exterior Features
- Brick
- Siding
Fireplace
- Not Applicable
Floor
- Carpeting
- Ceramic Tile
- Vinyl
Foundation
- Slab
Garage Parking
- Two Car Garage
Heating
- Central
Heating Fuel
- Electric
High School
- Harlan HS
Home Owners Association Fee
- 126
Home Owners Association Frequency
- Quarterly
Home Owners Association Mandatory
- Mandatory
Home Owners Association Name
- WATERFORD PARK
Inclusions
- Ceiling Fans
- Washer Connection
- Dryer Connection
- Stove/Range
- Disposal
- Dishwasher
Instdir
- From 1604 and Culebra
- head West for 4.5 miles
- just past Galm Road where the Shell station is located. Waterford Park is the first community on your left.
Interior Features
- One Living Area
- Eat-In Kitchen
- Island Kitchen
- Study/Library
- Game Room
- Media Room
- Utility Room Inside
- Secondary Bedroom Down
- High Ceilings
- Open Floor Plan
- Cable TV Available
- High Speed Internet
- Laundry Main Level
- Laundry Room
- Walk in Closets
- Attic - Partially Floored
Kitchen Length
- 11
Legal Desc Lot
- 47
Legal Description
- CB 4451C (WATERFORD PARK UT-4)
- BLOCK 2 LOT 47 2020-NEW PER
Middle School
- FOLKS
Multiple HOA
- No
Neighborhood Amenities
- Pool
- Park/Playground
Occupancy
- Owner
Owner Lrealreb
- No
Ph To Show
- 210-449-2600
Possession
- Closing/Funding
Property Type
- Single Residential
Roof
- Composition
School District
- Northside
Source Sqft
- Appsl Dist
Style
- Two Story
Total Tax
- 7302.38
Views
- 30
Water/Sewer
- City
Window Coverings
- All Remain
Year Built
- 2020
Property Location and Similar Properties


