
- Michaela Aden, ABR,MRP,PSA,REALTOR ®,e-PRO
- Premier Realty Group
- Mobile: 210.859.3251
- Mobile: 210.859.3251
- Mobile: 210.859.3251
- michaela3251@gmail.com
Property Photos
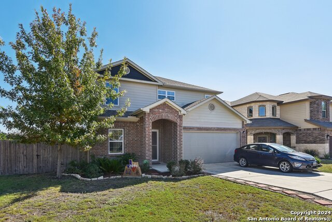

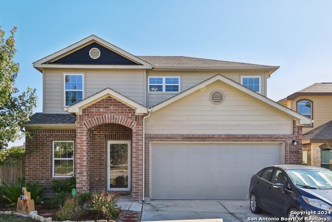
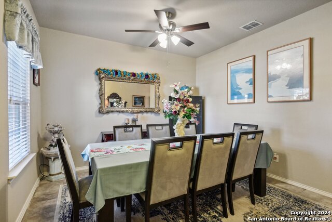
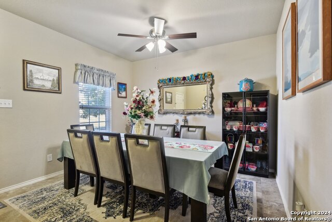
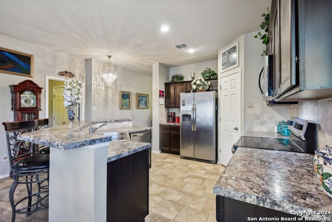
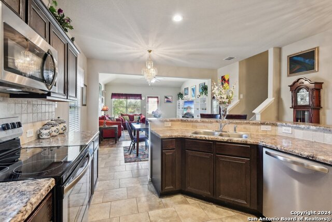
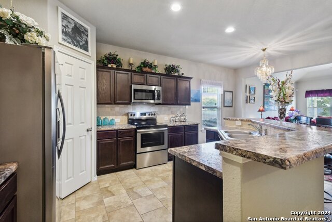
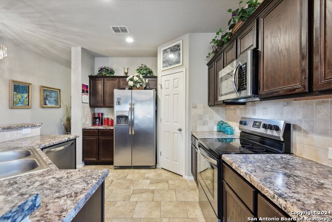
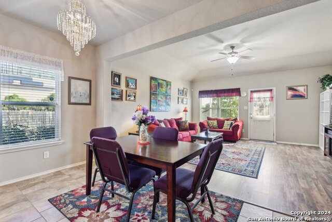
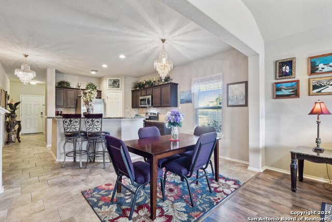
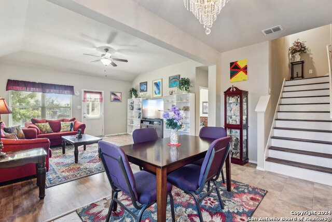
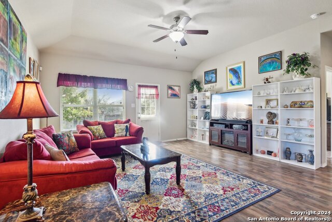
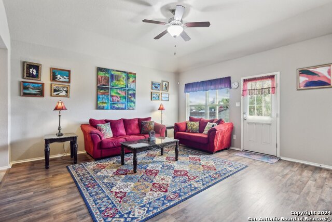
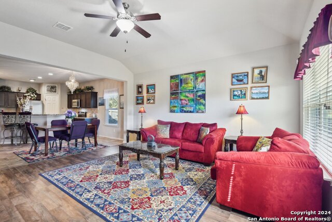
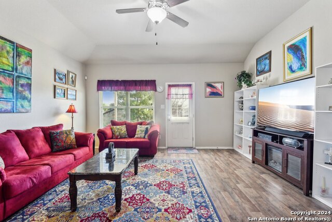
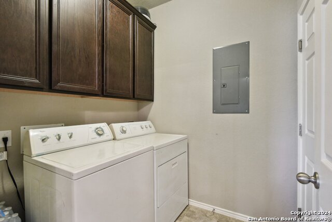
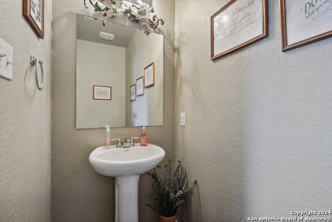
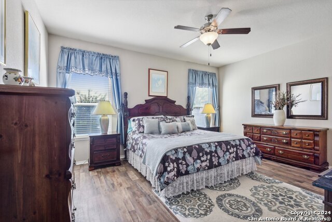
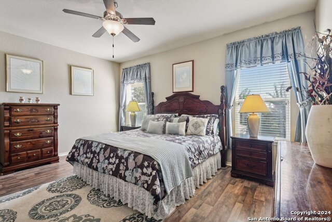
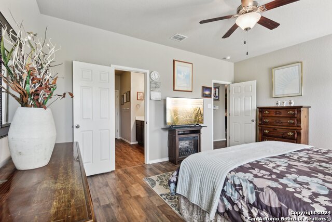
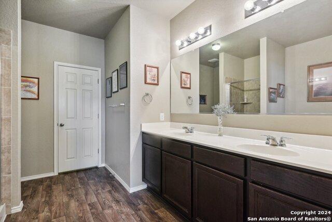
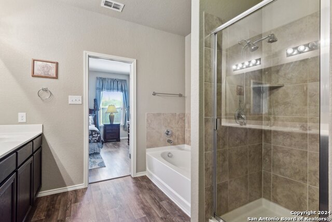
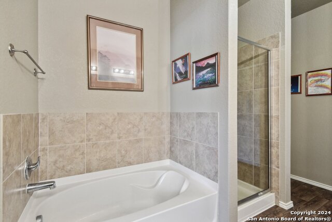
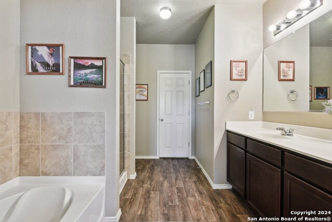
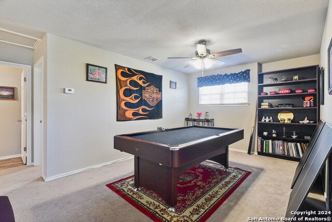
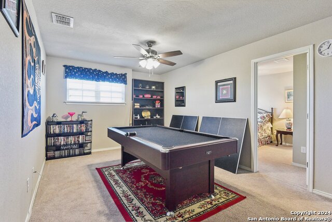
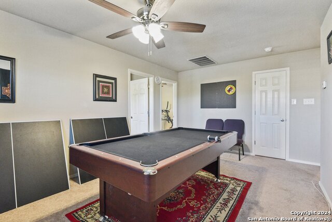
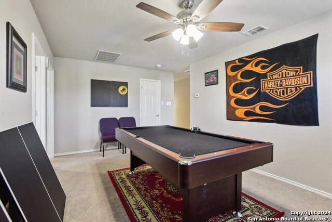
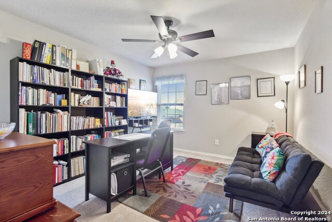
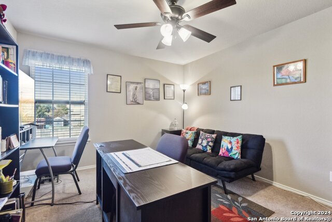
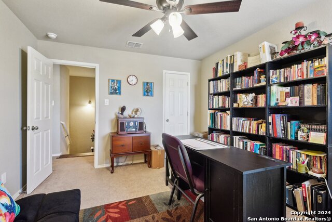
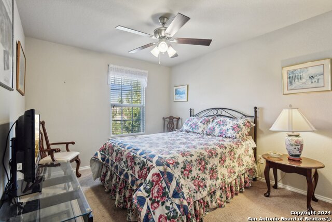
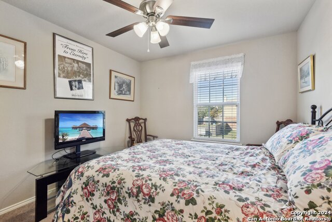
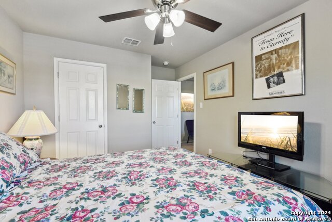
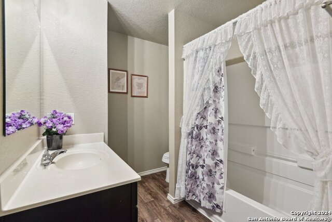
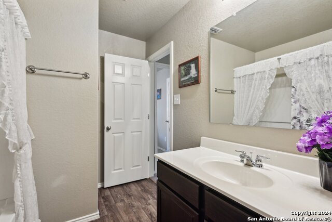
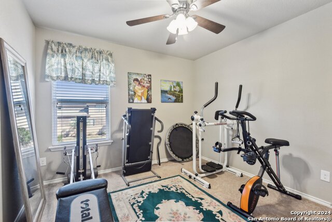
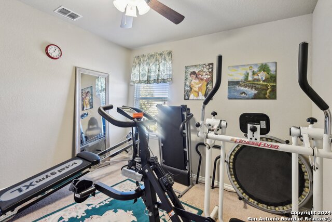
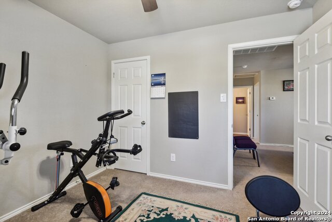
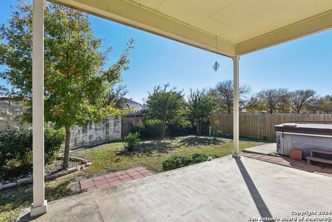
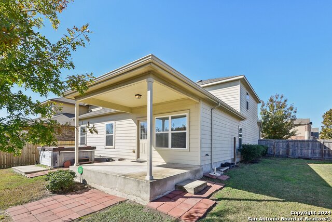
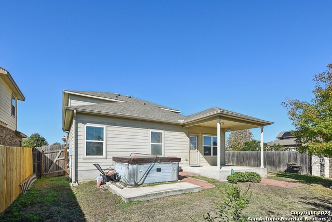
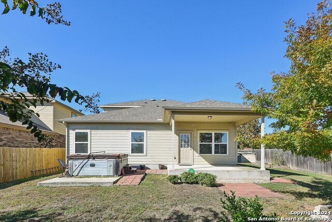
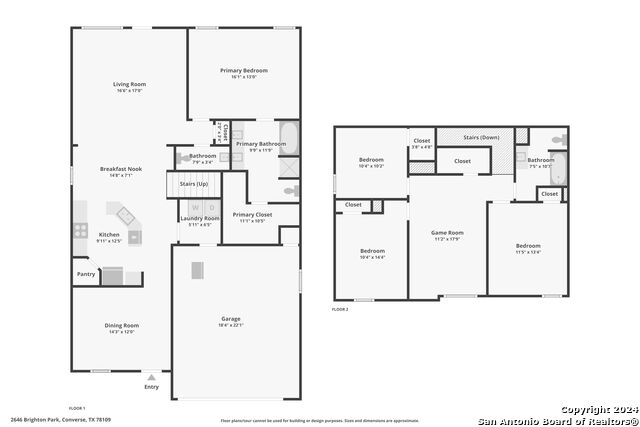
- MLS#: 1828499 ( Single Residential )
- Street Address: 2646 Brighton Park
- Viewed: 2
- Price: $299,990
- Price sqft: $134
- Waterfront: No
- Year Built: 2016
- Bldg sqft: 2234
- Bedrooms: 4
- Total Baths: 3
- Full Baths: 2
- 1/2 Baths: 1
- Garage / Parking Spaces: 2
- Days On Market: 11
- Additional Information
- County: BEXAR
- City: Converse
- Zipcode: 78109
- Subdivision: Horizon Pointe
- District: Judson
- Elementary School: JAMES L MASTERS
- Middle School: Metzger
- High School: Wagner
- Provided by: eXp Realty
- Contact: Katheryn Powers
- (888) 519-7431

- DMCA Notice
-
DescriptionWelcome to this meticulously maintained former Model Home, perfectly poised for its new homeowners! Nestled on a beautifully landscaped spacious corner lot, this property boasts exceptional curb appeal that warmly invites you in. As you step inside, you'll be greeted by a distinct formal dining room, leading you seamlessly to the heart of the home a stunning kitchen. Equipped with a sleek breakfast bar, stainless steel appliances, and an open floor plan, it effortlessly flows into a generous living room adorned with 10' ceilings, creating a spacious and inviting atmosphere. The first floor showcases enhanced laminate flooring, extending through the living area and into the luxurious Primary Bedroom. The Primary Bedroom features charming windows that welcome natural light, a ceiling fan for ultimate comfort, and a beautifully appointed en suite bathroom. This sanctuary offers upgraded cabinets and elevated countertops, dual vanities, a relaxing soaking garden tub, a walk in shower, and an expansive walk in closet. Venture upstairs to discover an extensive game room, perfect for entertainment or relaxation, accompanied by three additional bedrooms, each with walk in closets and ceiling fans. For added storage, the Game Room also includes a large closet. Outside, enjoy the serene privacy of a covered patio, a beautifully landscaped backyard, and a privacy fence, all maintained with an efficient sprinkler system. Conveniently located near Randolph Air Force Base, SAMMC, Fort Sam Houston, and HOLT, this home offers easy access to major routes like I 10/HWY 90, I 35, Loop 410, and Loop 1604, ensuring stress free commutes.
Features
Possible Terms
- Conventional
- FHA
- VA
- Cash
Accessibility
- Doors-Swing-In
- Entry Slope less than 1 foot
- Level Lot
- Full Bath/Bed on 1st Flr
Air Conditioning
- One Central
Block
- 37
Builder Name
- Rausch Coleman
Construction
- Pre-Owned
Contract
- Exclusive Right To Sell
Days On Market
- 10
Currently Being Leased
- No
Dom
- 10
Elementary School
- JAMES L MASTERS ELEMENTARY
Energy Efficiency
- Programmable Thermostat
- Double Pane Windows
- Storm Doors
- Ceiling Fans
Exterior Features
- Brick
- Cement Fiber
Fireplace
- Not Applicable
Floor
- Carpeting
- Ceramic Tile
- Laminate
Foundation
- Slab
Garage Parking
- Two Car Garage
Heating
- Central
Heating Fuel
- Electric
High School
- Wagner
Home Owners Association Fee
- 100
Home Owners Association Frequency
- Quarterly
Home Owners Association Mandatory
- Mandatory
Home Owners Association Name
- HORIZON POINT HOA
Inclusions
- Ceiling Fans
- Washer Connection
- Dryer Connection
- Microwave Oven
- Stove/Range
- Disposal
- Dishwasher
- Smoke Alarm
- Security System (Owned)
- Electric Water Heater
- Garage Door Opener
- Smooth Cooktop
Instdir
- From I-10/Hwy 90
- exit Woodlake Pkwy and turn Left onto Woodlake Pkwy
- then take Left on Sierra Sunset
- then take Right onto Laguna Beach and then your first Left onto Brighton Park. Home is the corner home on Brighton Park and Laguna Beach.
Interior Features
- Two Living Area
- Separate Dining Room
- Breakfast Bar
- Walk-In Pantry
- Game Room
- Utility Room Inside
- 1st Floor Lvl/No Steps
- High Ceilings
- Open Floor Plan
- Cable TV Available
- High Speed Internet
- Laundry Main Level
- Laundry Room
- Walk in Closets
Legal Description
- CB 5090B (HORIZON POINTE SUBD UT-1)
- BLOCK 37 LOT 2 NEW ACCT
Lot Description
- Corner
Lot Improvements
- Street Paved
- Curbs
- Street Gutters
- Sidewalks
- Streetlights
- Fire Hydrant w/in 500'
Middle School
- Metzger
Multiple HOA
- No
Neighborhood Amenities
- Pool
- Park/Playground
- Jogging Trails
- Sports Court
Occupancy
- Owner
Owner Lrealreb
- No
Ph To Show
- 2102222227
Possession
- Closing/Funding
Property Type
- Single Residential
Recent Rehab
- No
Roof
- Composition
School District
- Judson
Source Sqft
- Bldr Plans
Style
- Two Story
Total Tax
- 6330
Utility Supplier Elec
- CPS
Utility Supplier Gas
- CPS
Utility Supplier Sewer
- SAWS
Utility Supplier Water
- SAWS
Virtual Tour Url
- https://media.showingtimeplus.com/sites/aannqov/unbranded
Water/Sewer
- Water System
- Sewer System
Window Coverings
- All Remain
Year Built
- 2016
Property Location and Similar Properties


