
- Michaela Aden, ABR,MRP,PSA,REALTOR ®,e-PRO
- Premier Realty Group
- Mobile: 210.859.3251
- Mobile: 210.859.3251
- Mobile: 210.859.3251
- michaela3251@gmail.com
Property Photos
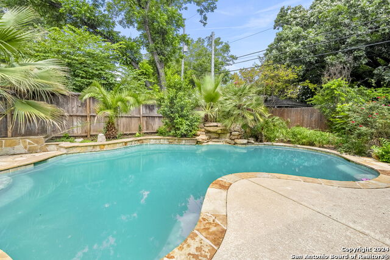

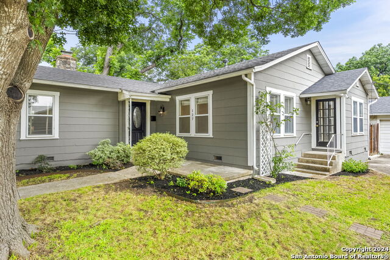
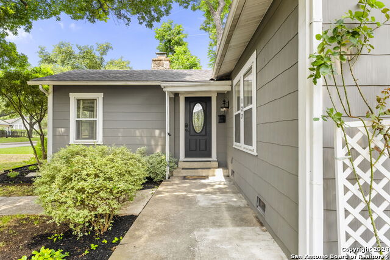
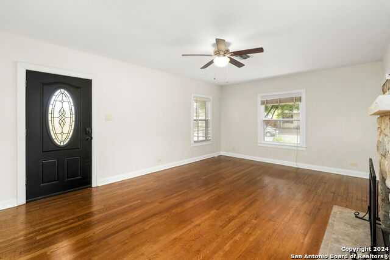
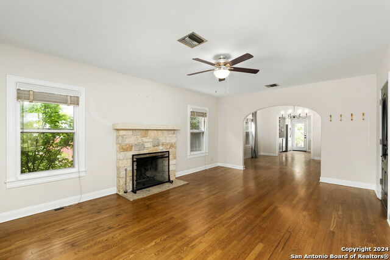
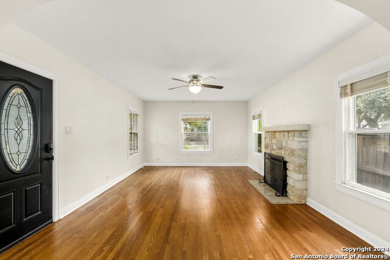
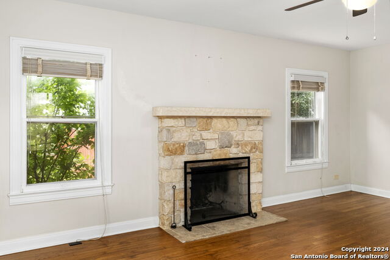
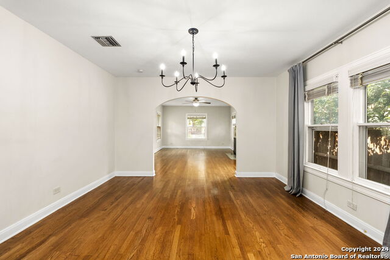
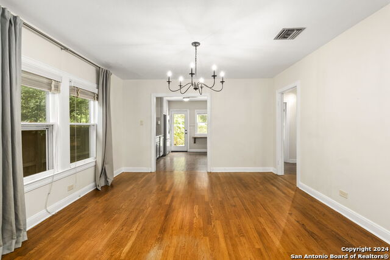
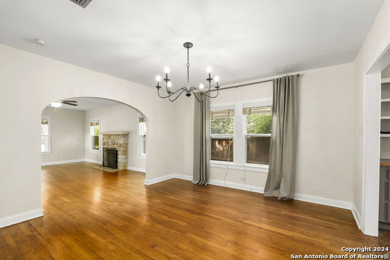
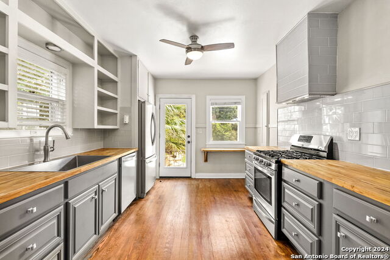
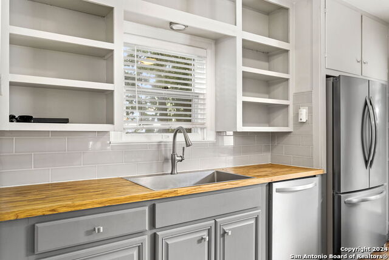
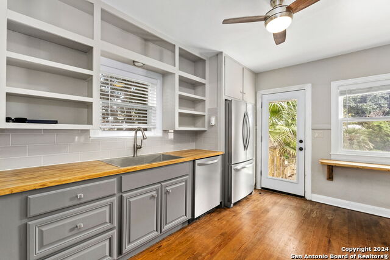
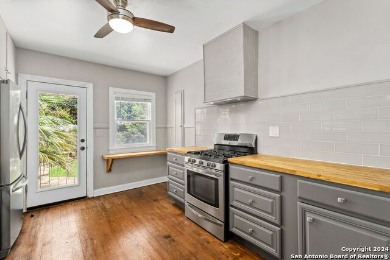
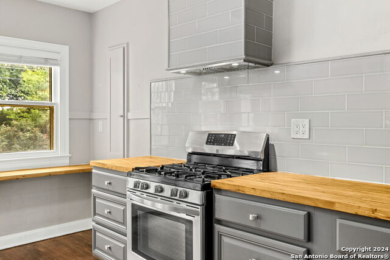
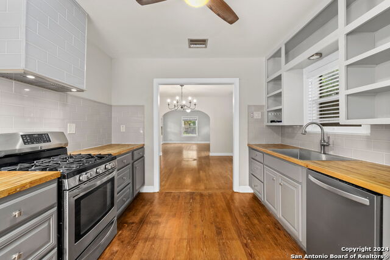
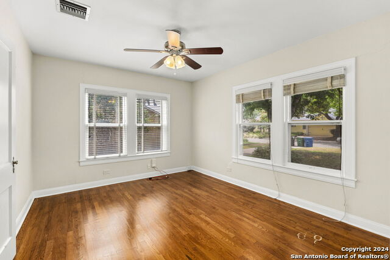
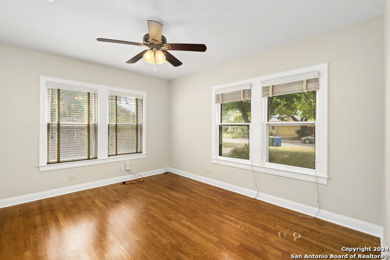
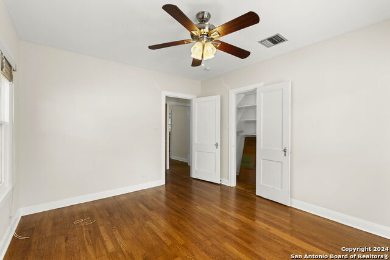
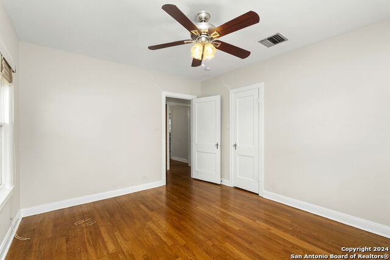
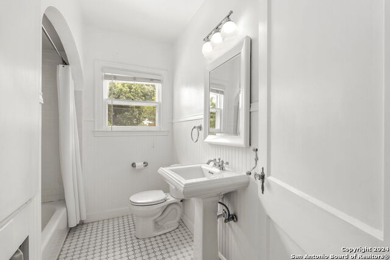
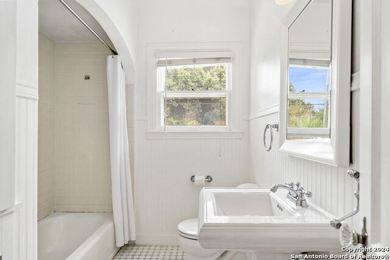
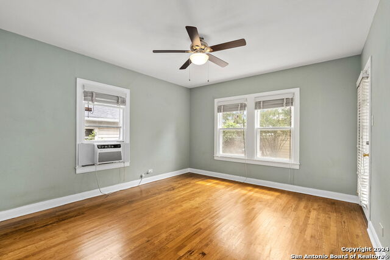
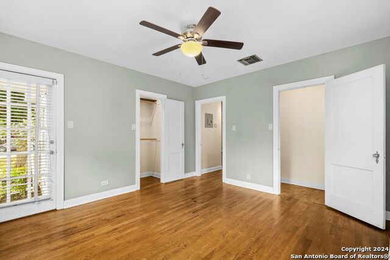
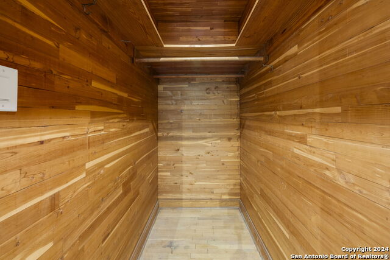
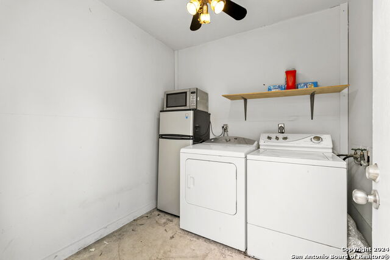
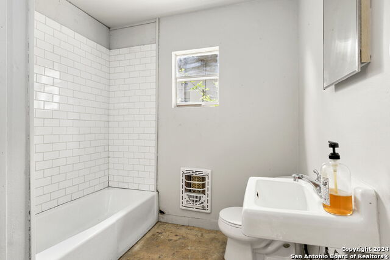
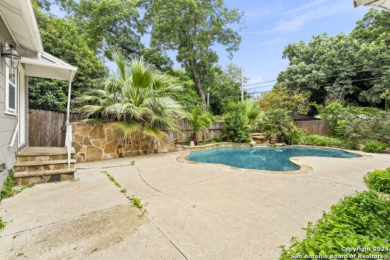
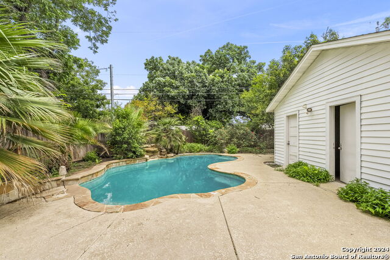
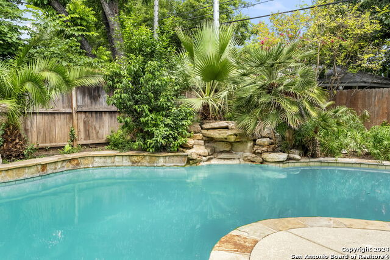
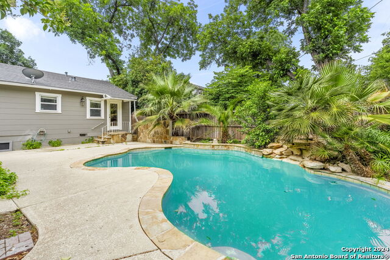
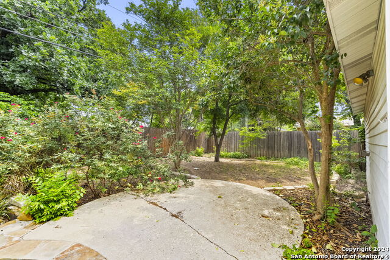
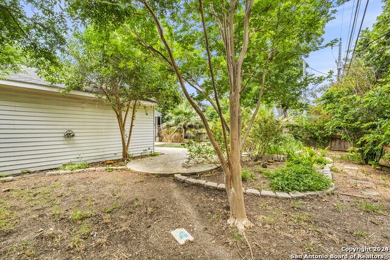
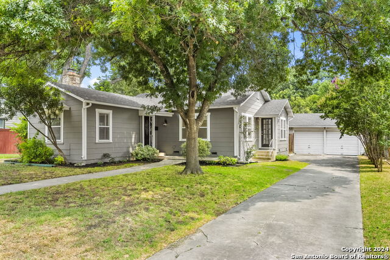
- MLS#: 1828468 ( Single Residential )
- Street Address: 127 Mariposa Dr W
- Viewed: 19
- Price: $340,000
- Price sqft: $296
- Waterfront: No
- Year Built: 1941
- Bldg sqft: 1150
- Bedrooms: 2
- Total Baths: 2
- Full Baths: 2
- Garage / Parking Spaces: 2
- Days On Market: 30
- Additional Information
- County: BEXAR
- City: San Antonio
- Zipcode: 78212
- Subdivision: Olmos Park Terrace
- District: San Antonio I.S.D.
- Elementary School: Rogers
- Middle School: Mark Twain
- High School: Edison
- Provided by: Coldwell Banker D'Ann Harper
- Contact: Jennifer Romance-Deal
- (210) 279-9223

- DMCA Notice
-
DescriptionA must have beautifully preserved gem, nestled in the heart of San Antonio's desirable Olmos Park area. This charming historic home seamlessly blends classic architecture with modern conveniences, featuring an inviting and comfortable living space. Situated in a vibrant neighborhood, this home is just minutes from the best dining, shopping, and entertainment the city has to offer. Enjoy easy access to major highways and picturesque parks. There is plenty of room in the living room or spacious dining room for relaxation or entertaining guests. The large living room is bathed in natural light, creating a warm and welcoming atmosphere. The kitchen is poised for everyday cooking or hosting guests. Step outside to your own private backyard retreat, complete with beautifully landscaped foliage and a inviting inground pool. Don't miss your opportunity to own this historic home in one of San Antonio's most sought after neighborhoods. Schedule a tour today and experience the perfect blend of classic elegance and modern living.
Features
Possible Terms
- Conventional
- FHA
- VA
- TX Vet
- Cash
Accessibility
- 2+ Access Exits
- Near Bus Line
- Level Lot
- Level Drive
- First Floor Bath
- Full Bath/Bed on 1st Flr
- First Floor Bedroom
Air Conditioning
- One Central
- One Window/Wall
Apprx Age
- 83
Block
- 11
Builder Name
- Unknown
Construction
- Pre-Owned
Contract
- Exclusive Right To Sell
Days On Market
- 197
Currently Being Leased
- No
Dom
- 13
Elementary School
- Rogers
Energy Efficiency
- Programmable Thermostat
- Ceiling Fans
Exterior Features
- Siding
Fireplace
- One
- Living Room
- Wood Burning
Floor
- Ceramic Tile
- Wood
Foundation
- Slab
Garage Parking
- Two Car Garage
- Detached
Heating
- Central
- 1 Unit
Heating Fuel
- Natural Gas
High School
- Edison
Home Owners Association Mandatory
- None
Inclusions
- Ceiling Fans
- Chandelier
- Washer Connection
- Dryer Connection
- Stove/Range
- Gas Cooking
- Refrigerator
- Disposal
- Dishwasher
- Smoke Alarm
- Gas Water Heater
- Garage Door Opener
- Solid Counter Tops
- City Garbage service
Instdir
- 281 South. Exit Jones-Maltsberger Rd. Left on Jones Maltsberger Rd to Basse Rd. Right on E Basse Rd. Left on McCullough Ave. Right on W Mariposa Dr.
Interior Features
- One Living Area
- Separate Dining Room
- Utility Area in Garage
- 1st Floor Lvl/No Steps
- Open Floor Plan
- Cable TV Available
- High Speed Internet
- All Bedrooms Downstairs
- Laundry Main Level
- Laundry in Garage
- Laundry Room
Kitchen Length
- 13
Legal Desc Lot
- 51
Legal Description
- NCB 9011 BLK 11 LOT 51
- 52 & W 12.5 FT OF 50
Lot Description
- Mature Trees (ext feat)
- Level
Lot Improvements
- Street Paved
- Curbs
- Sidewalks
- City Street
Middle School
- Mark Twain
Miscellaneous
- City Bus
Neighborhood Amenities
- None
Occupancy
- Vacant
Owner Lrealreb
- No
Ph To Show
- 2102222227
Possession
- Closing/Funding
Property Type
- Single Residential
Recent Rehab
- No
Roof
- Heavy Composition
School District
- San Antonio I.S.D.
Source Sqft
- Appsl Dist
Style
- One Story
- Traditional
Total Tax
- 9537.68
Utility Supplier Elec
- CPS
Utility Supplier Gas
- CPS
Utility Supplier Grbge
- City
Utility Supplier Sewer
- SAWS
Utility Supplier Water
- SAWS
Views
- 19
Water/Sewer
- Water System
- Sewer System
- City
Window Coverings
- All Remain
Year Built
- 1941
Property Location and Similar Properties


